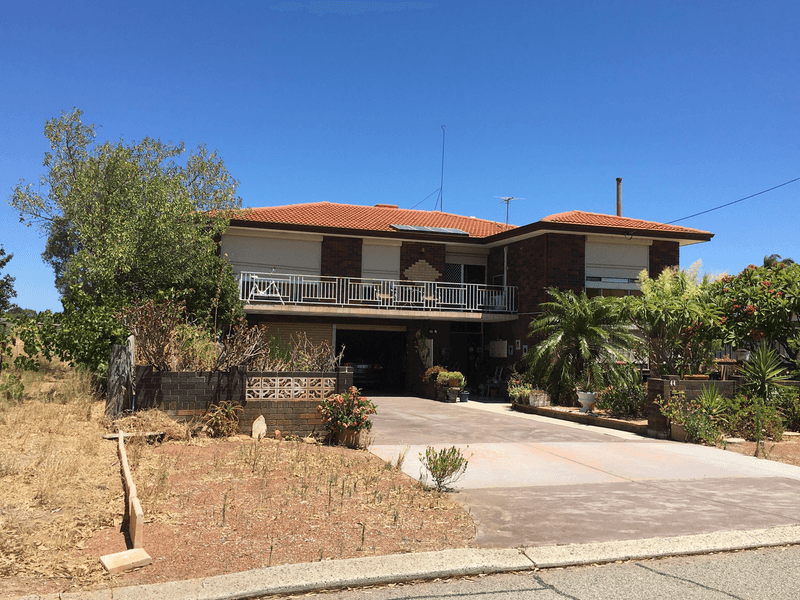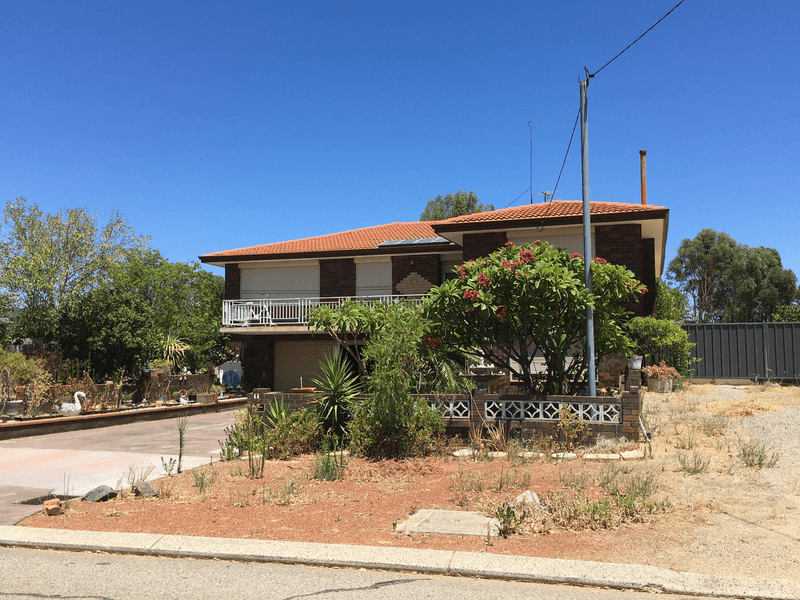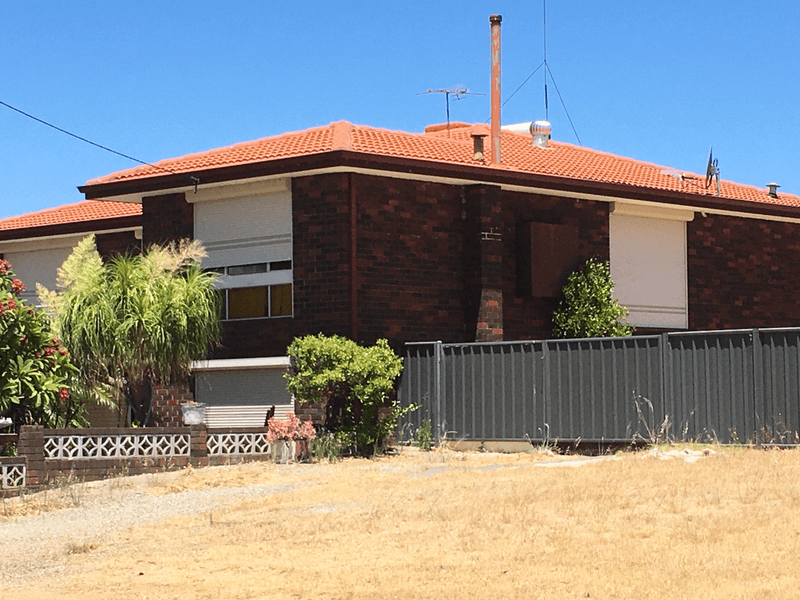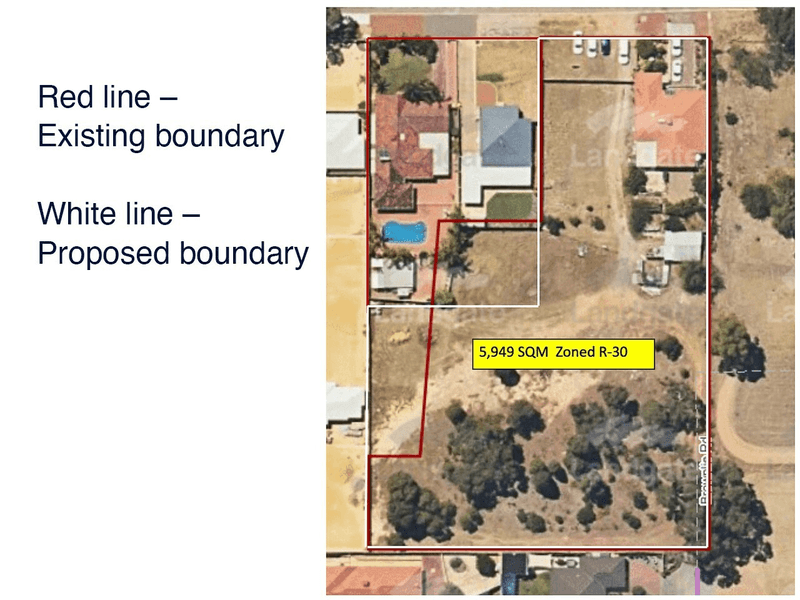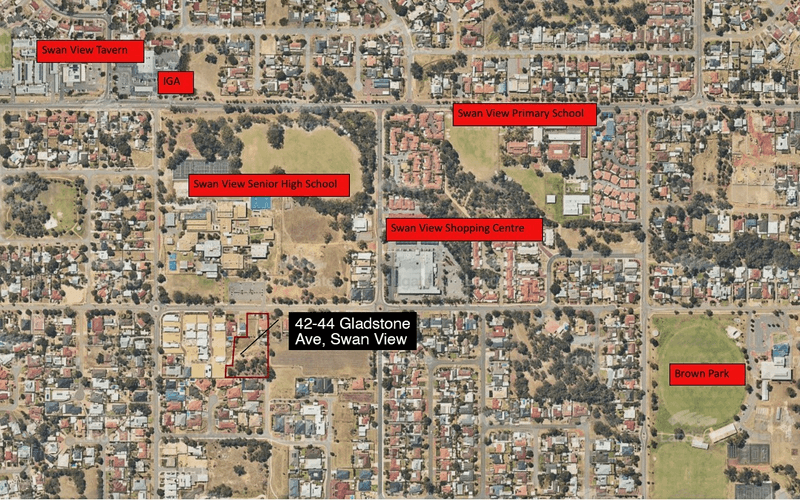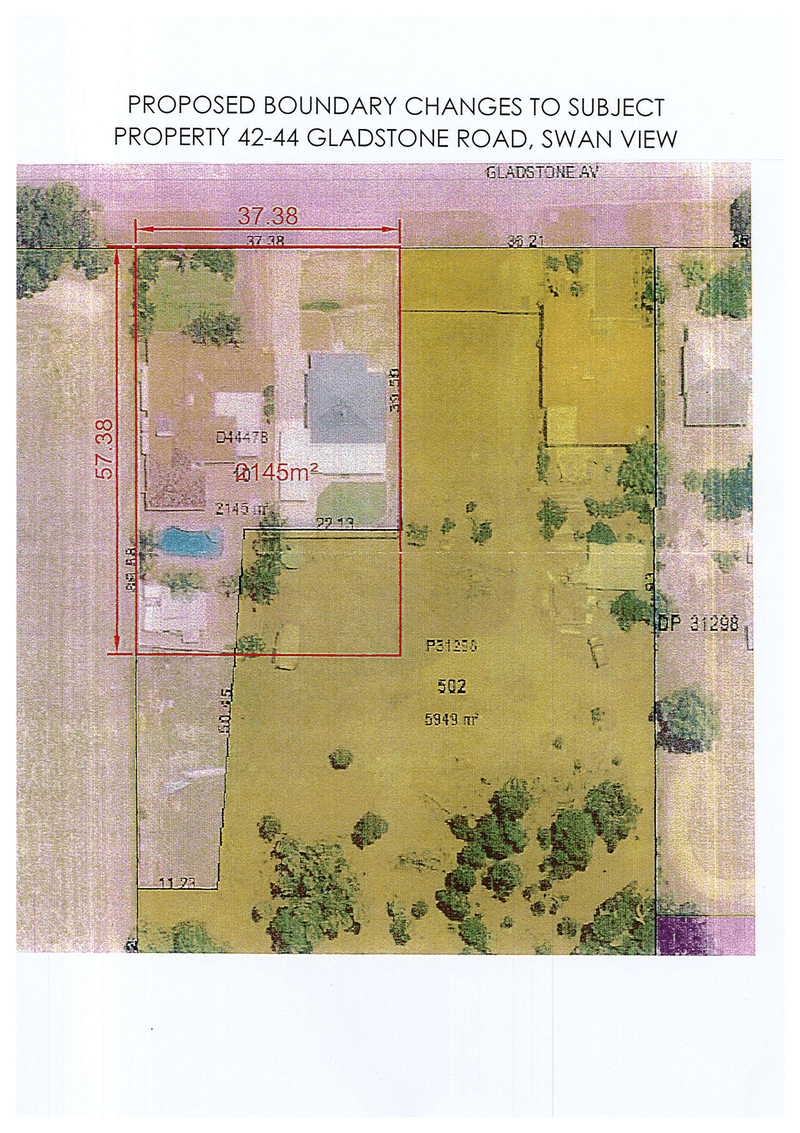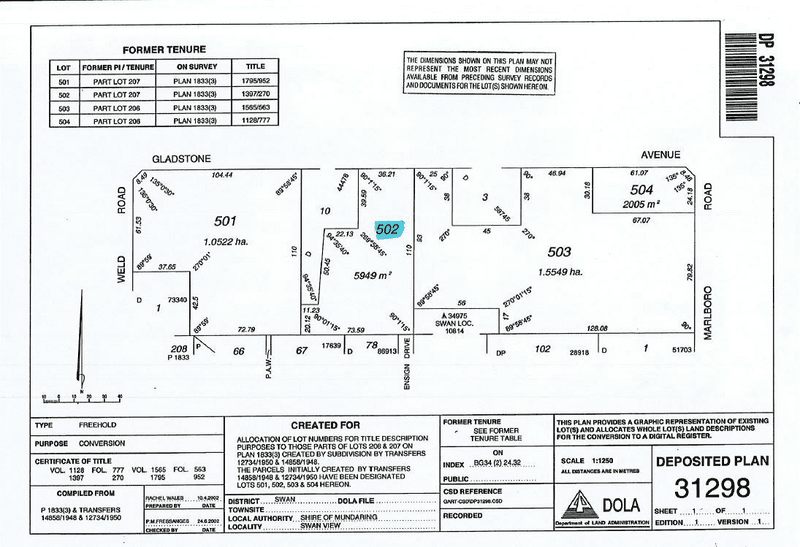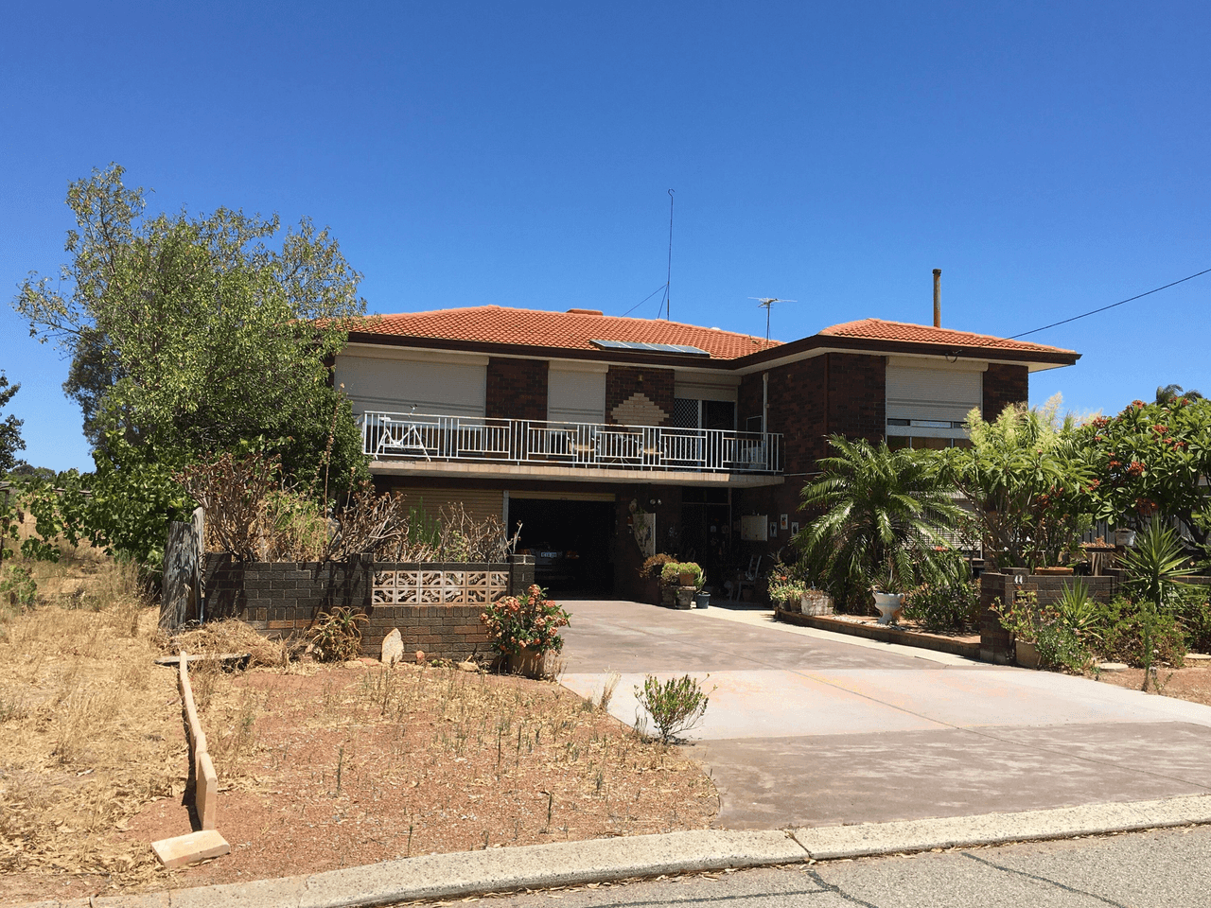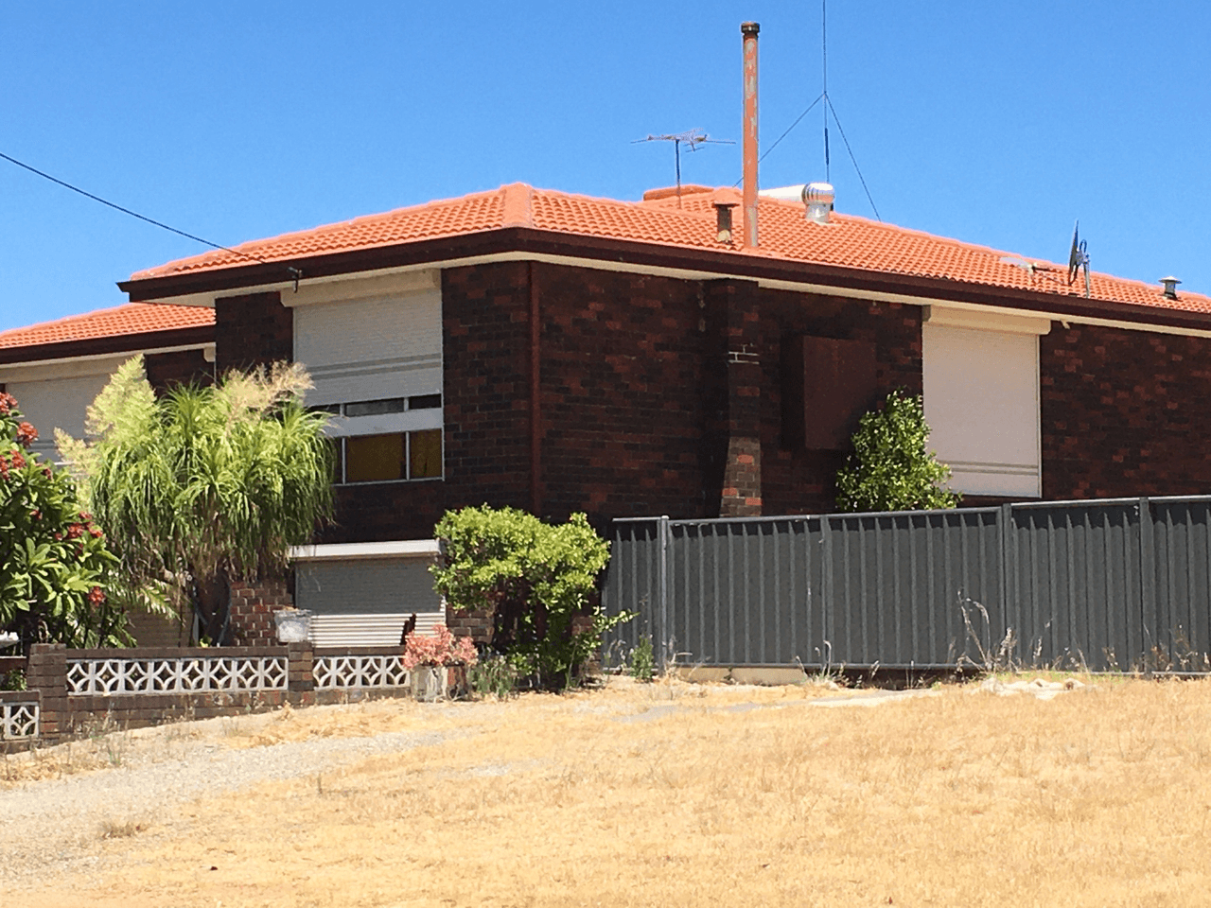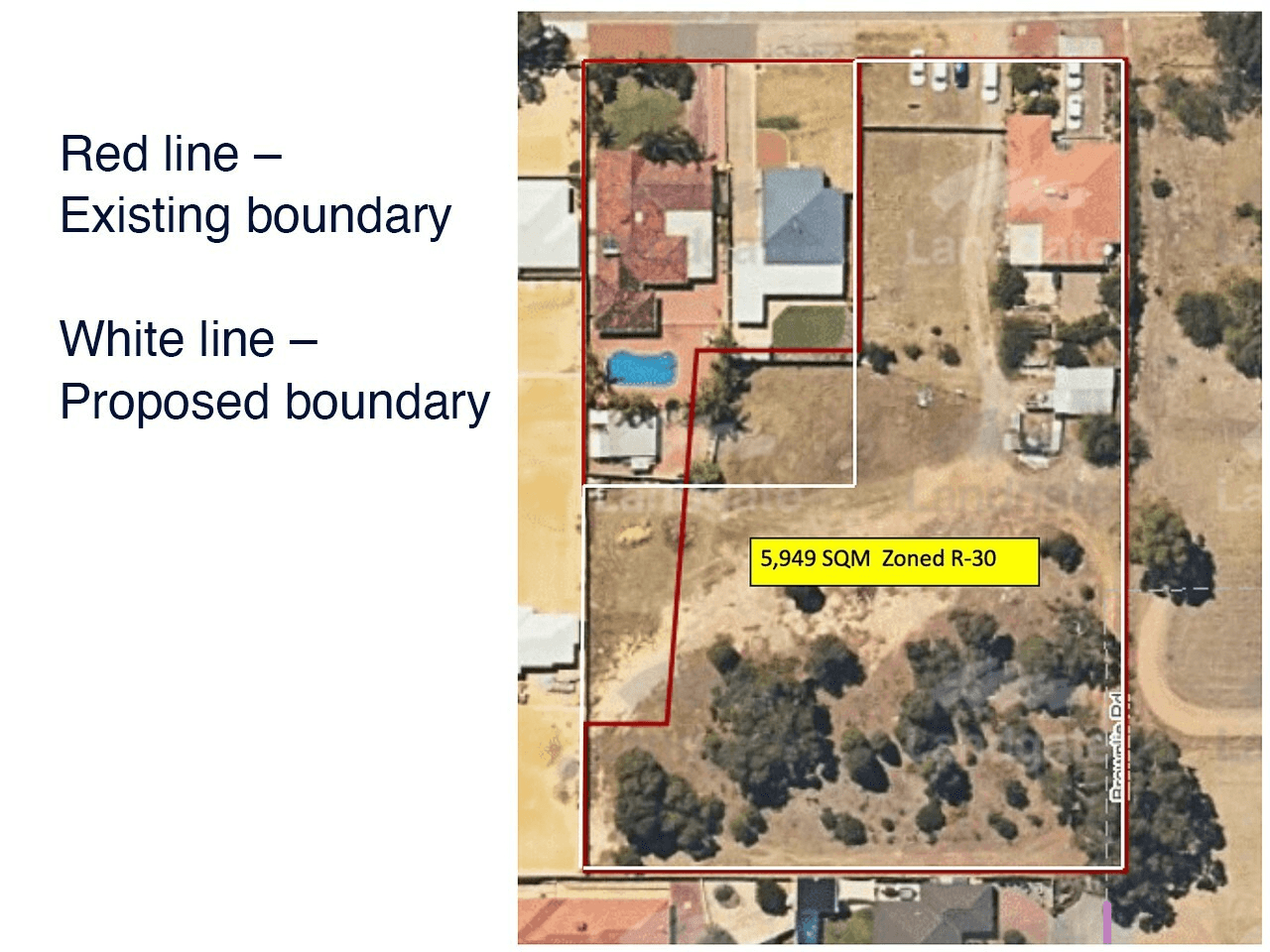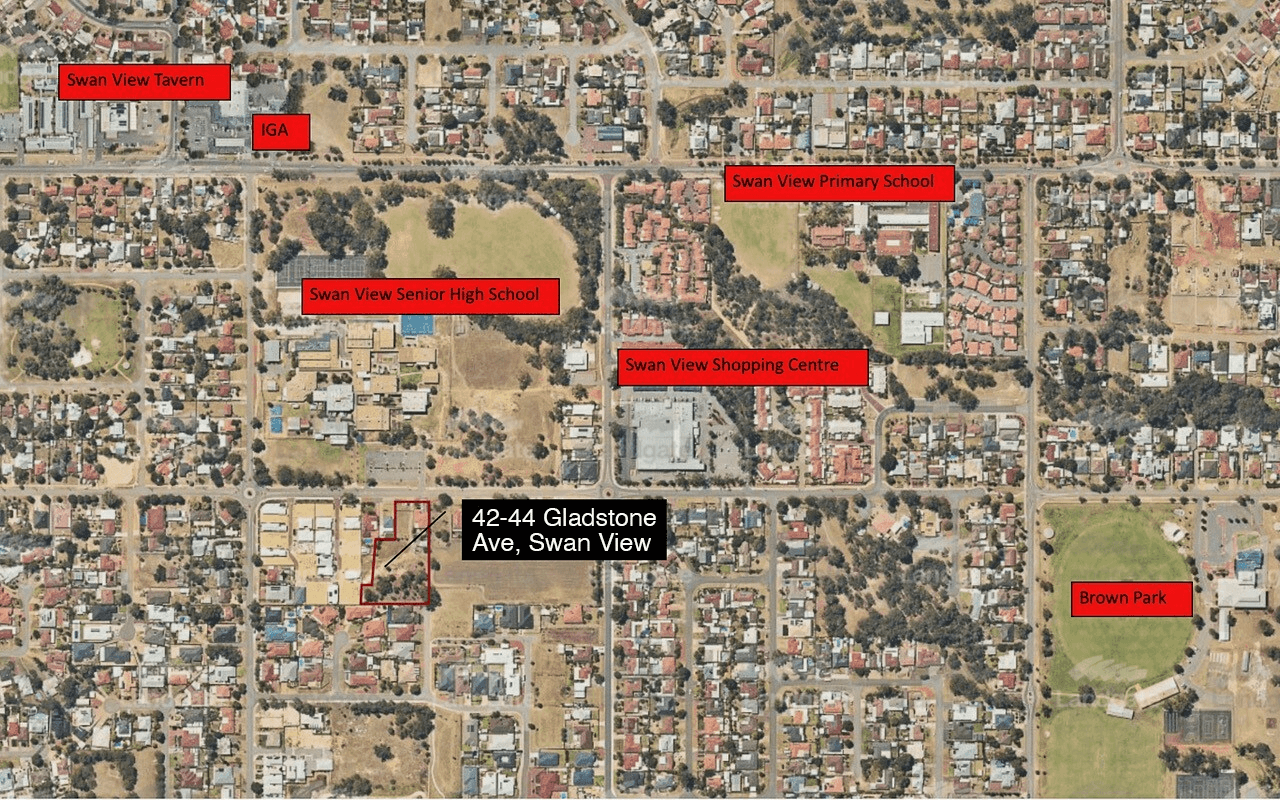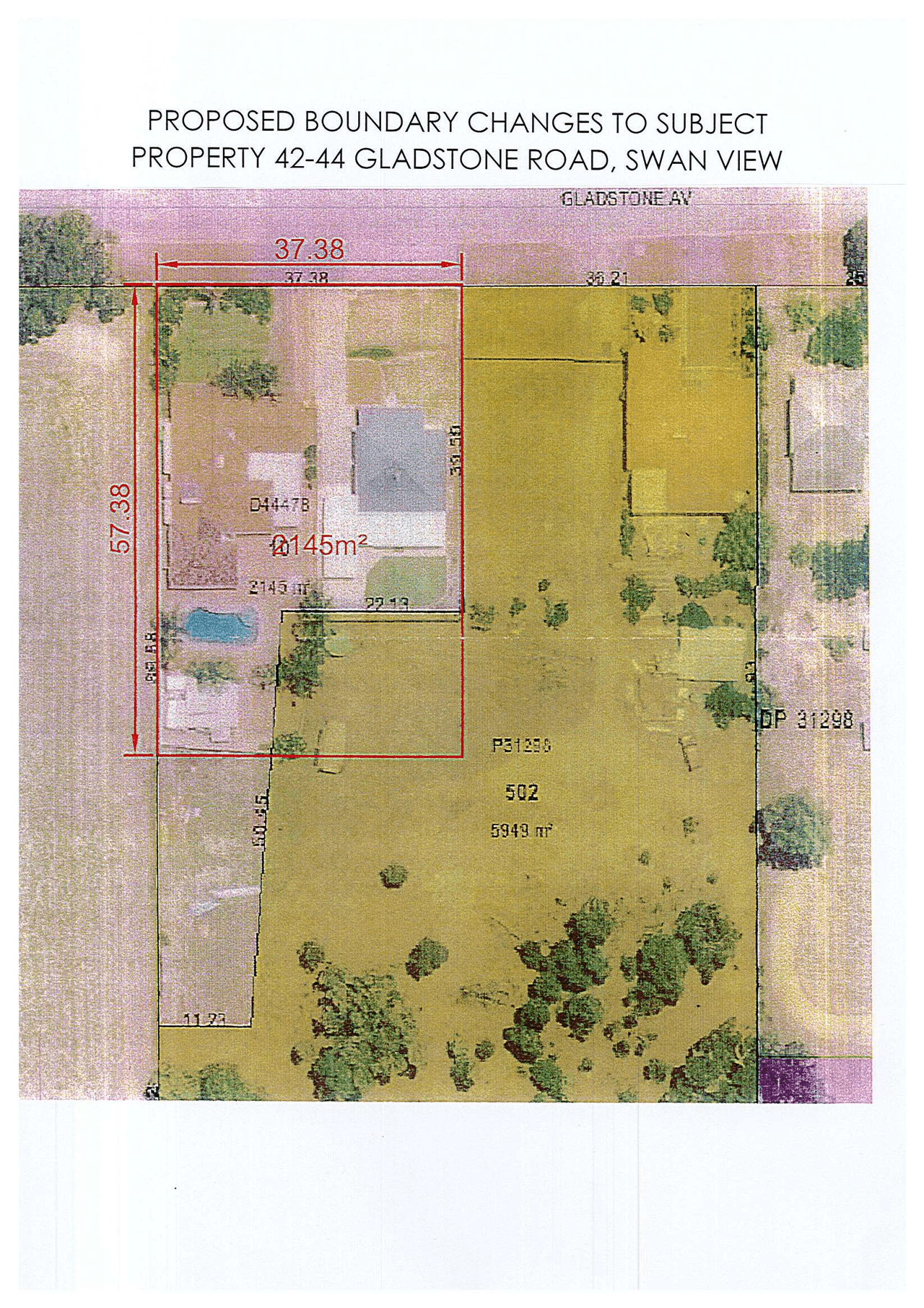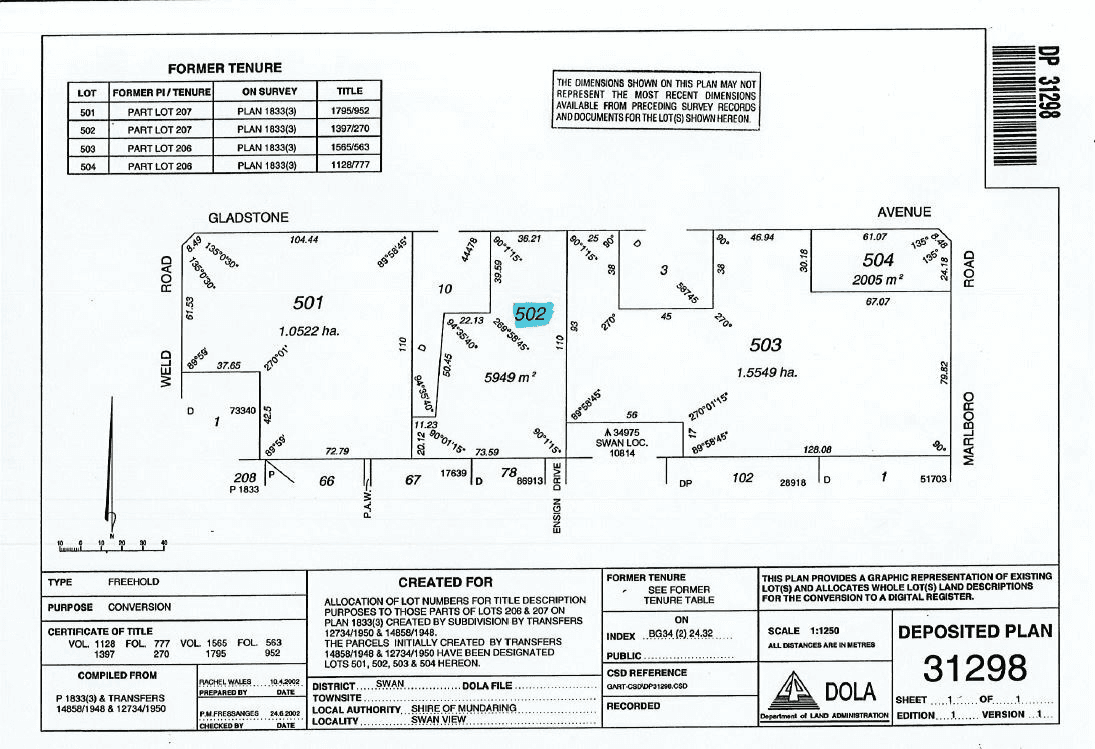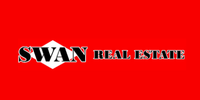- 1
- 2
- 3
- 4
- 5
- 1
- 2
- 3
- 4
- 5
44 Gladstone Ave, Swan View, WA 6056
"'Expressions of Interest'
SUBSTANTIAL double storey family home located on a huge development block. Think about this possibility.......subdivide off the large family home, which is in very good condition and use the funds to develop the rest of the property. If you do the sums as to how much you could sell the home for, you will be very, very surprised as to how little you will be paying for a development block zoned R-30 in a prime Swan View location. OR Develop the whole property without keeping the house. This property represents a massive opportunity for the smart developer and it has 2 road frontage! This property consists of 5,949sqm zoned R-30 and is one of the few large scale development properties in the area. Sizes and measurements are approximate for illustrative purposes only. The precedent for a development of this zoning in this area has already been set, as this property adjoins the classy 'Montal Private Estate'. Located in a prime position of Swan View and only a short stroll to many facilities such as: Senior and Primary Schools Swan View Shopping Centre with Coles and other specialty shops Darling Ridge shoppping Centre with IGA and other specialty shops Medical and Pharmacy 10 Minutes to Midland Gate Shopping Centre 10 Minutes to St John of God Midland Public & Private Hospital 20 Minutes to Perth Airport PLEASE NOTE The adjoining landowner at 38 Gladstone Ave (on the Northwest corner of 42-44) has agreed to alter the boundary of their property, making the boundary of 38 a true rectangle and allowing for an easier development of 42-44 as per the aerial plan attached. Please call Trevor Black 0419 923 858 if you require further information. <!-- [if gte mso 9]><![endif]--><!-- [if gte mso 9]>Normal0falsefalsefalseEN-AUX-NONEX-NONE<![endif]--><!-- [if gte mso 9]><![endif]--><!-- [if gte mso 10]>/* Style Definitions */table.MsoNormalTable{mso-style-name:"Table Normal";mso-tstyle-rowband-size:0;mso-tstyle-colband-size:0;mso-style-noshow:yes;mso-style-priority:99;mso-style-parent:"";mso-padding-alt:0cm 5.4pt 0cm 5.4pt;mso-para-margin:0cm;mso-pagination:widow-orphan;font-size:10.0pt;font-family:"Times New Roman",serif;}<![endif]--> Property Code: 2054
Floorplans & Interactive Tours
More Properties from Swan View
More Properties from Swan Real Estate - Midvale
Not what you are looking for?
Our Featured Channels
REALTY UNCUT
REALTY TALK
44 Gladstone Ave, Swan View, WA 6056
"'Expressions of Interest'
SUBSTANTIAL double storey family home located on a huge development block. Think about this possibility.......subdivide off the large family home, which is in very good condition and use the funds to develop the rest of the property. If you do the sums as to how much you could sell the home for, you will be very, very surprised as to how little you will be paying for a development block zoned R-30 in a prime Swan View location. OR Develop the whole property without keeping the house. This property represents a massive opportunity for the smart developer and it has 2 road frontage! This property consists of 5,949sqm zoned R-30 and is one of the few large scale development properties in the area. Sizes and measurements are approximate for illustrative purposes only. The precedent for a development of this zoning in this area has already been set, as this property adjoins the classy 'Montal Private Estate'. Located in a prime position of Swan View and only a short stroll to many facilities such as: Senior and Primary Schools Swan View Shopping Centre with Coles and other specialty shops Darling Ridge shoppping Centre with IGA and other specialty shops Medical and Pharmacy 10 Minutes to Midland Gate Shopping Centre 10 Minutes to St John of God Midland Public & Private Hospital 20 Minutes to Perth Airport PLEASE NOTE The adjoining landowner at 38 Gladstone Ave (on the Northwest corner of 42-44) has agreed to alter the boundary of their property, making the boundary of 38 a true rectangle and allowing for an easier development of 42-44 as per the aerial plan attached. Please call Trevor Black 0419 923 858 if you require further information. <!-- [if gte mso 9]><![endif]--><!-- [if gte mso 9]>Normal0falsefalsefalseEN-AUX-NONEX-NONE<![endif]--><!-- [if gte mso 9]><![endif]--><!-- [if gte mso 10]>/* Style Definitions */table.MsoNormalTable{mso-style-name:"Table Normal";mso-tstyle-rowband-size:0;mso-tstyle-colband-size:0;mso-style-noshow:yes;mso-style-priority:99;mso-style-parent:"";mso-padding-alt:0cm 5.4pt 0cm 5.4pt;mso-para-margin:0cm;mso-pagination:widow-orphan;font-size:10.0pt;font-family:"Times New Roman",serif;}<![endif]--> Property Code: 2054
Floorplans & Interactive Tours
Details not provided
