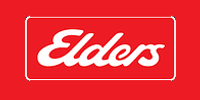- 1
- 2
- 3
- 4
- 5
- 1
- 2
- 3
- 4
- 5
EXECUTIVE STYLISH HOME!
Delivering modern executive living within a master-planned community setting, this four-bedroom residence offers all you could want from a family home, within easy reach of local schools, shops, and services. Entirely impressive within, the home centres around a beautiful open-plan living space and gourmet kitchen, which extends out seamlessly onto an alfresco and low maintenance, kid-friendly yard. Excellently presented residence set on a generous block within a quiet cul-de-sac Contemporary and elegant interior, finished to a high standard throughout Family-focused layout centres around spacious open-plan living space Gorgeous kitchen flaunts stone benchtops, modern appliances and large island bench Master features walk-in robe and chic ensuite with framed glass shower Three additional bedrooms, each with mirrored built-in robe Central main bathroom features contemporary design, with separate bath and shower Covered verandah looks out over reticulated yard, fully fenced for kids and pets Internal laundry; double lock-up garage; additional off-street parking on driveway Fully air-conditioned, assisted by louvre windows and ceiling fans Looking to trade up? Spacious, stylish and modern, this executive entertainer creates a marvellous opportunity for buyers looking to upgrade, while enjoying all the benefits of living within a master-planned community. Featuring a crisp, contemporary exterior, the home welcomes you in to a warm, welcoming layout, where a beautiful, bright open-plan living area creates the perfect family hub. Accenting quality tiles with a sophisticated neutral palette, this space sets the tone for the interior, extending out naturally to an excellent undercover entertaining area via sliding glass doors. Here, you can imagine lazy sunny weekends watching the kids play or kicking back with friends as you settle in for a BBQ. Back inside, the island kitchen impresses further, as it shows off modern stainless-steel appliances, elegant stone benchtops, and handy breakfast bar dining. In terms of sleep space, the master feels open and airy, complete with walk-in robe and ensuite. The three additional bedrooms are all well sized and could provide flexi space for a home office or kids playroom, if needed. A stylish family bathroom and internal laundry complete the home, while the double lock-up garage and wide driveway offer plenty of space for the family's cars. As for its surrounds, the property is within easy reach of Zuccoli shopping centre, local services and primary schools, with walking paths connecting grassy parklands and playgrounds. Just seven minutes' drive from Palmerston CBD, it also offers easy access to the Stuart Highway to cut down the commute. Don't miss out on seeing this impressive prospect in person. Arrange your inspection today!
Floorplans & Interactive Tours
More Properties from Zuccoli
More Properties from Elders Real Estate - Palmerston
Not what you are looking for?
Our Featured Channels
REALTY UNCUT
REALTY TALK
5 Falco Court, Zuccoli, NT 0832
EXECUTIVE STYLISH HOME!
Delivering modern executive living within a master-planned community setting, this four-bedroom residence offers all you could want from a family home, within easy reach of local schools, shops, and services. Entirely impressive within, the home centres around a beautiful open-plan living space and gourmet kitchen, which extends out seamlessly onto an alfresco and low maintenance, kid-friendly yard. Excellently presented residence set on a generous block within a quiet cul-de-sac Contemporary and elegant interior, finished to a high standard throughout Family-focused layout centres around spacious open-plan living space Gorgeous kitchen flaunts stone benchtops, modern appliances and large island bench Master features walk-in robe and chic ensuite with framed glass shower Three additional bedrooms, each with mirrored built-in robe Central main bathroom features contemporary design, with separate bath and shower Covered verandah looks out over reticulated yard, fully fenced for kids and pets Internal laundry; double lock-up garage; additional off-street parking on driveway Fully air-conditioned, assisted by louvre windows and ceiling fans Looking to trade up? Spacious, stylish and modern, this executive entertainer creates a marvellous opportunity for buyers looking to upgrade, while enjoying all the benefits of living within a master-planned community. Featuring a crisp, contemporary exterior, the home welcomes you in to a warm, welcoming layout, where a beautiful, bright open-plan living area creates the perfect family hub. Accenting quality tiles with a sophisticated neutral palette, this space sets the tone for the interior, extending out naturally to an excellent undercover entertaining area via sliding glass doors. Here, you can imagine lazy sunny weekends watching the kids play or kicking back with friends as you settle in for a BBQ. Back inside, the island kitchen impresses further, as it shows off modern stainless-steel appliances, elegant stone benchtops, and handy breakfast bar dining. In terms of sleep space, the master feels open and airy, complete with walk-in robe and ensuite. The three additional bedrooms are all well sized and could provide flexi space for a home office or kids playroom, if needed. A stylish family bathroom and internal laundry complete the home, while the double lock-up garage and wide driveway offer plenty of space for the family's cars. As for its surrounds, the property is within easy reach of Zuccoli shopping centre, local services and primary schools, with walking paths connecting grassy parklands and playgrounds. Just seven minutes' drive from Palmerston CBD, it also offers easy access to the Stuart Highway to cut down the commute. Don't miss out on seeing this impressive prospect in person. Arrange your inspection today!






















