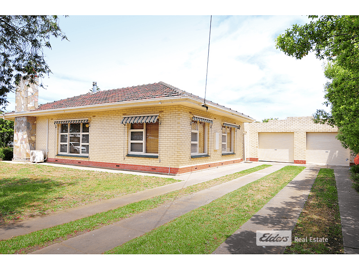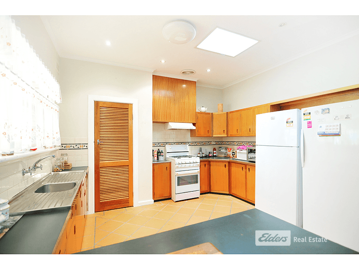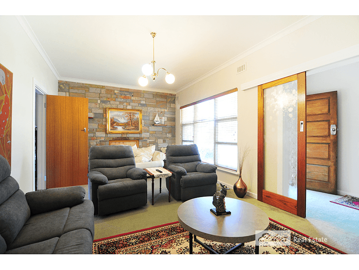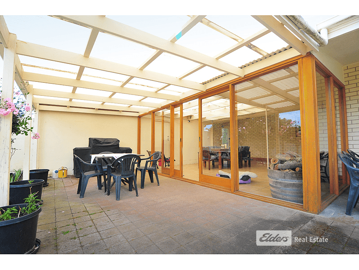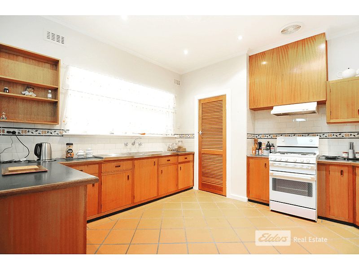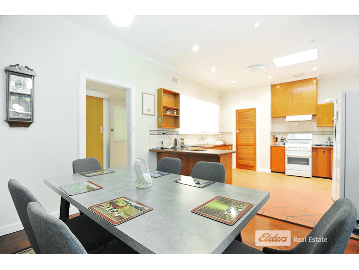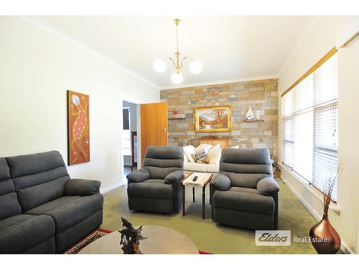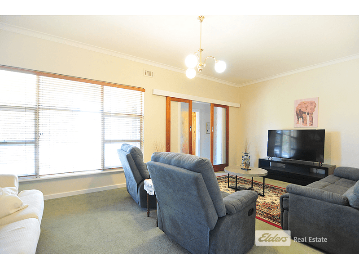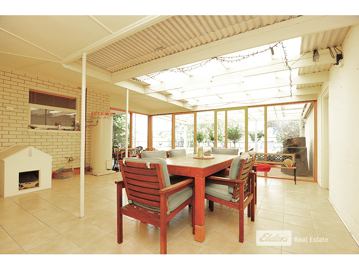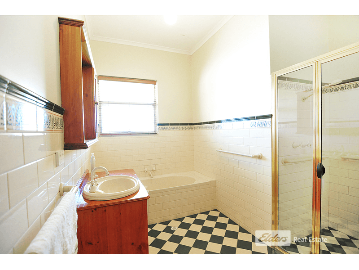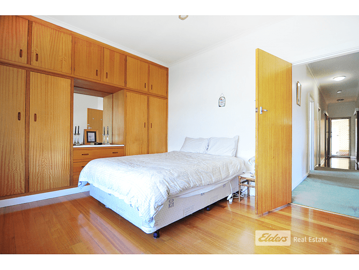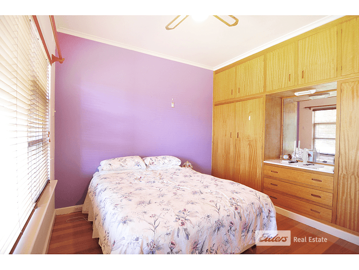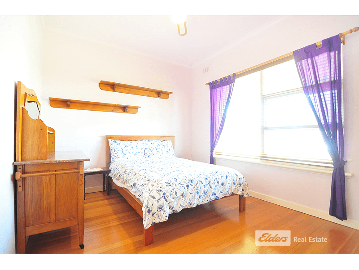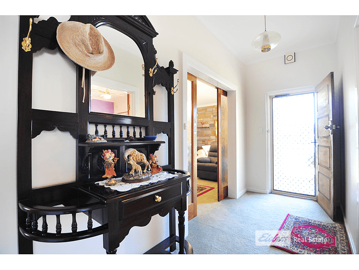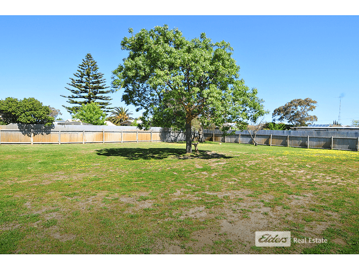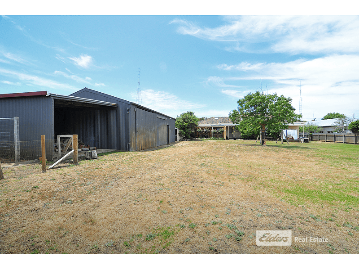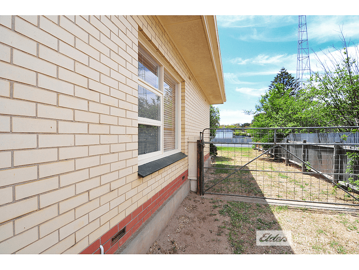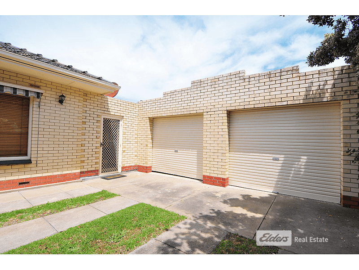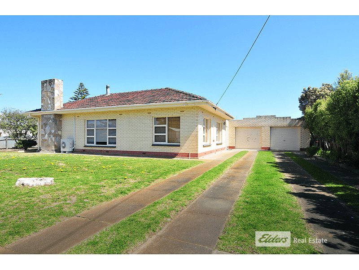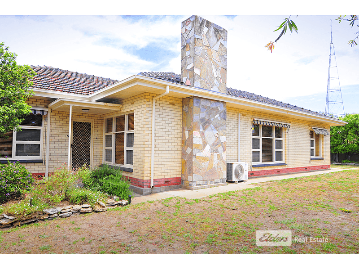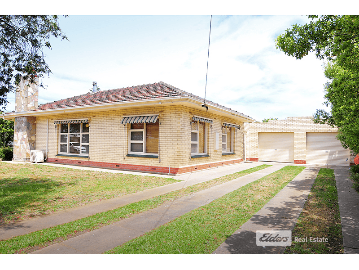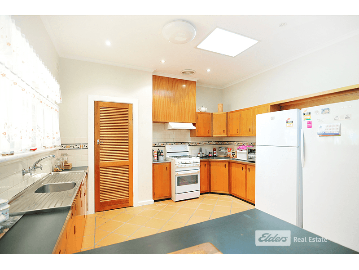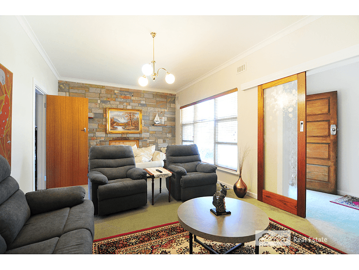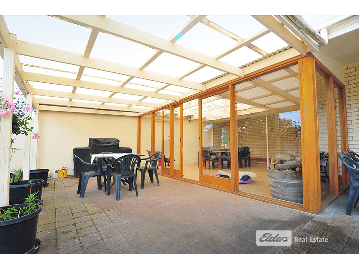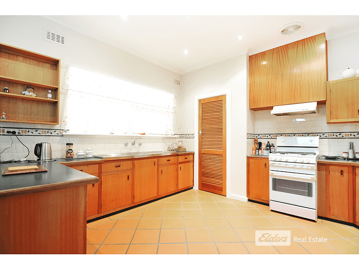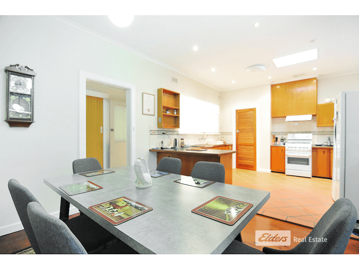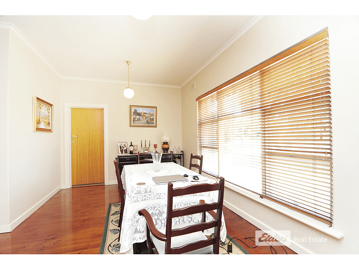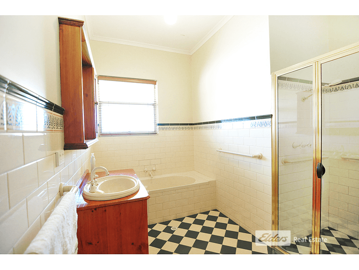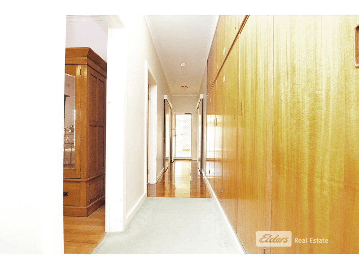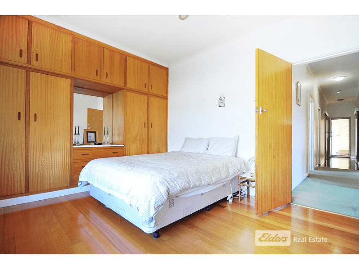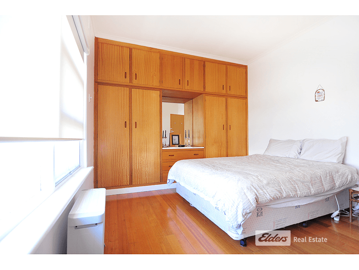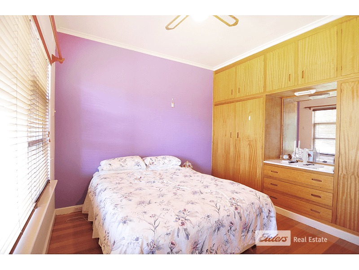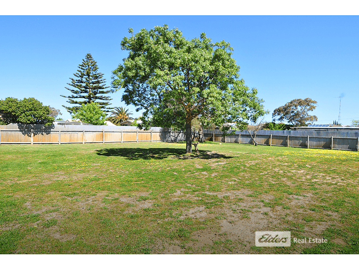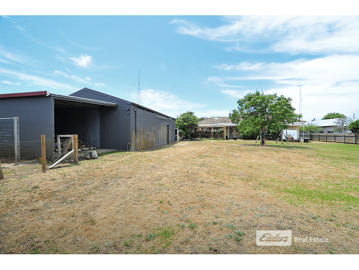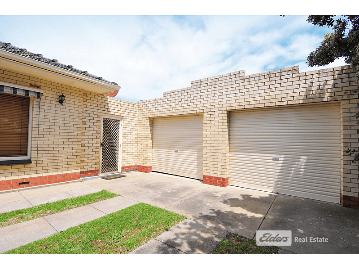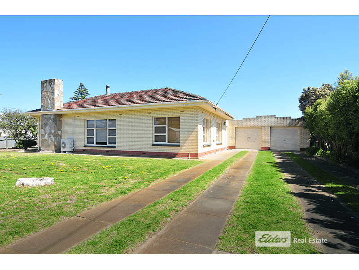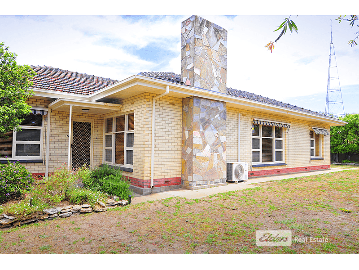- 1
- 2
- 3
- 4
- 5
- 1
- 2
- 3
- 4
- 5
Quality build in solid brick
In excellent condition throughout, this executive home has quality build written all over it. Large windows and high 10ft ceilings create a light airy feel, topped off by a glorious sunroom opening onto outdoor entertaining area. Four double bedrooms - one with retreat or office adjoining - Two are topped off with walls of veneered timber robes. Large kitchen with dishwasher, breakfast bar and walk-in pantry adjoins separate breakfast and dining areas. Formal lounge with elevated open fire set into decorative stone opens via double doors to entry hall. Reverse cycle air conditioning, combustion heating, polished timber flooring gleams throughout. Craftsman built in solid brick with feature stonework and terracotta tiled roof, exterior maintenance is at a minimum. Rear vehicle access to 20'x30' garage/workshop with pit and mezzanine, plus another double garage with roller doors at front. Equipped bore will keep the garden green and home-grown vegetables on the table, rainwater and town water to home. HUGE 1800M2 (APPROX) ALLOTMENT - CENTRAL LOCATION CLOSE TO SCHOOL AND SPORTING FACILITIES.
Floorplans & Interactive Tours
More Properties from KINGSTON SE
More Properties from Elders - South East
Not what you are looking for?
Our Featured Channels
REALTY UNCUT
REALTY TALK
5 Janet Street, Kingston Se, SA 5275
Quality build in solid brick
In excellent condition throughout, this executive home has quality build written all over it. Large windows and high 10ft ceilings create a light airy feel, topped off by a glorious sunroom opening onto outdoor entertaining area. Four double bedrooms - one with retreat or office adjoining - Two are topped off with walls of veneered timber robes. Large kitchen with dishwasher, breakfast bar and walk-in pantry adjoins separate breakfast and dining areas. Formal lounge with elevated open fire set into decorative stone opens via double doors to entry hall. Reverse cycle air conditioning, combustion heating, polished timber flooring gleams throughout. Craftsman built in solid brick with feature stonework and terracotta tiled roof, exterior maintenance is at a minimum. Rear vehicle access to 20'x30' garage/workshop with pit and mezzanine, plus another double garage with roller doors at front. Equipped bore will keep the garden green and home-grown vegetables on the table, rainwater and town water to home. HUGE 1800M2 (APPROX) ALLOTMENT - CENTRAL LOCATION CLOSE TO SCHOOL AND SPORTING FACILITIES.
Floorplans & Interactive Tours
Details not provided
