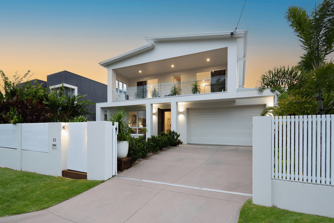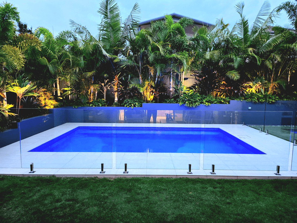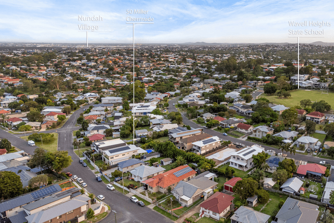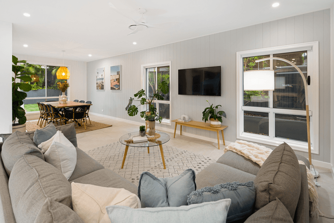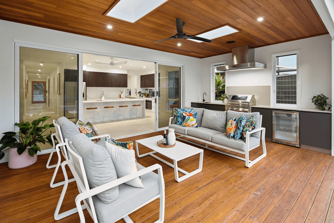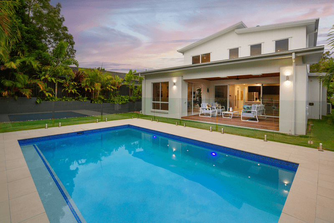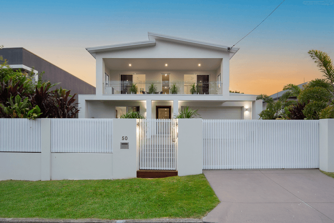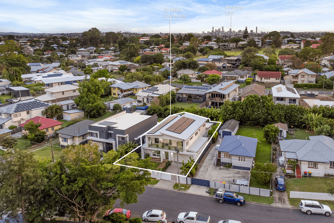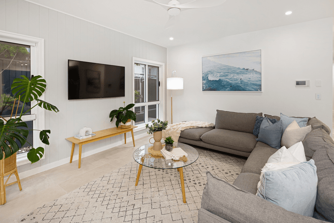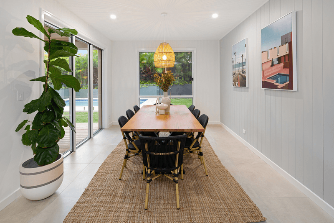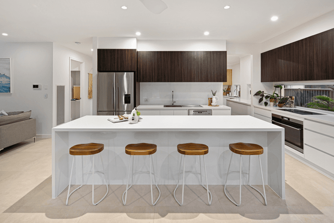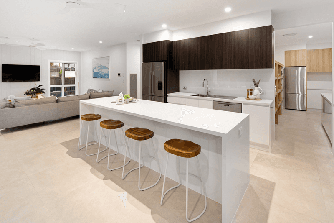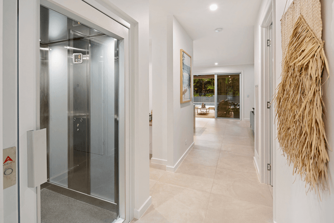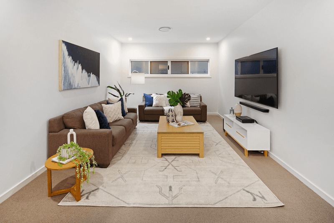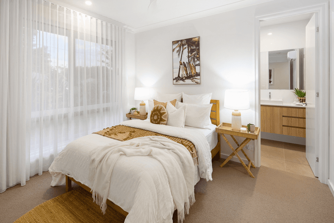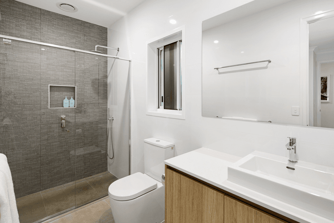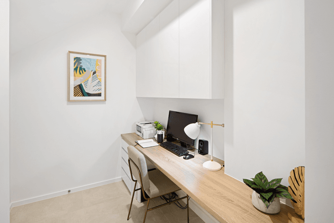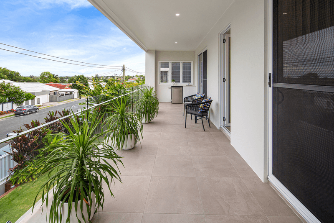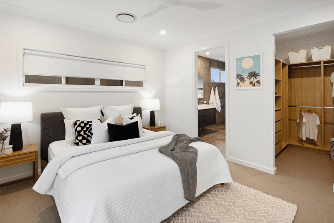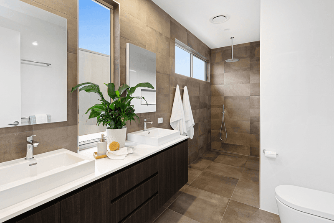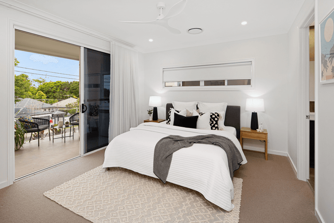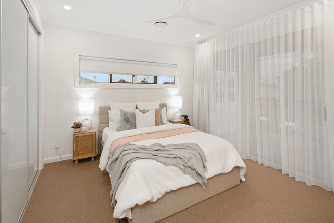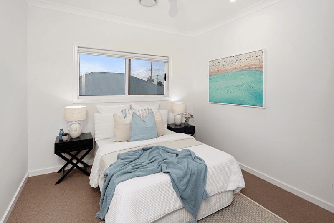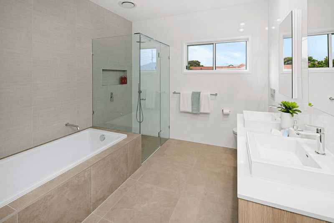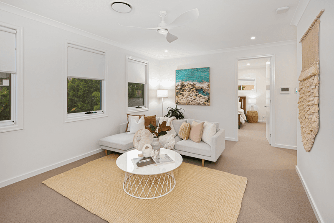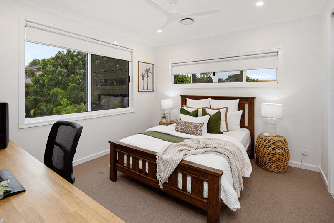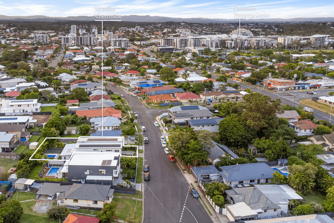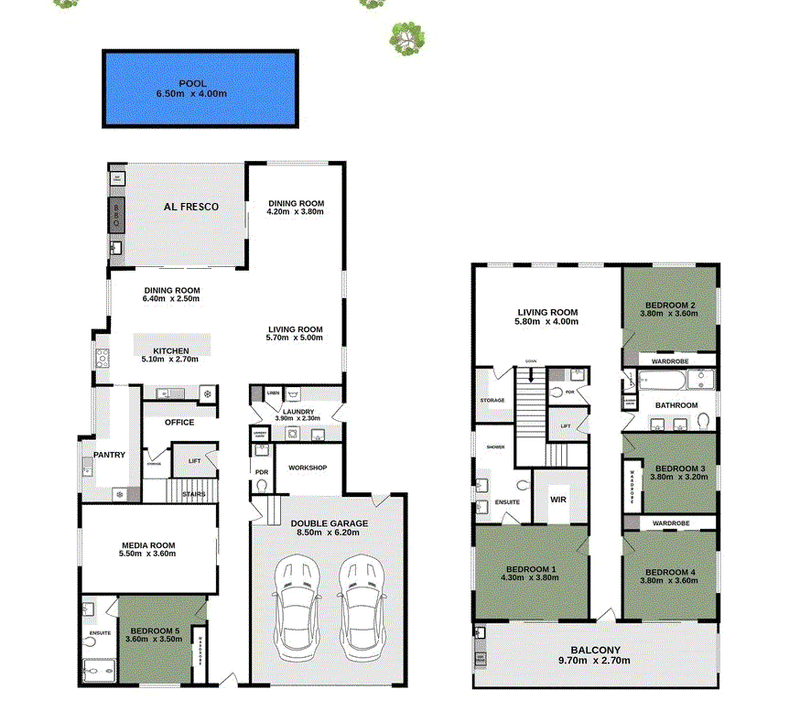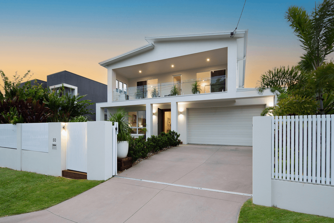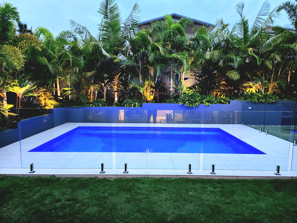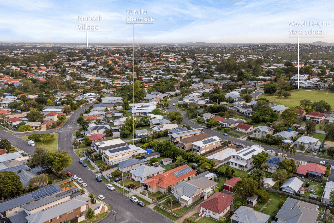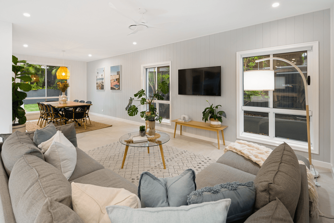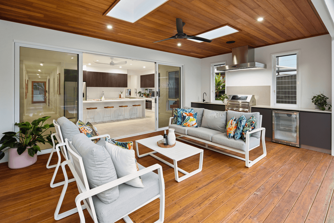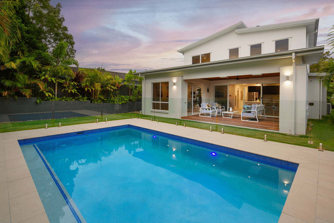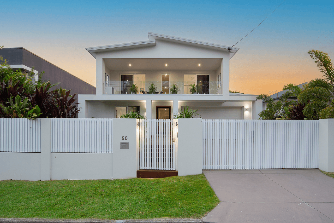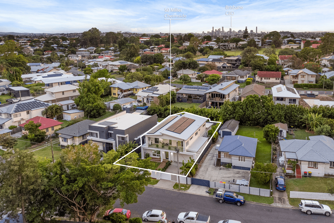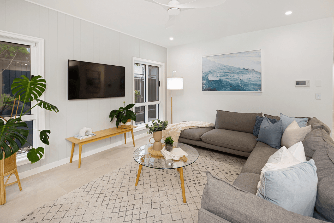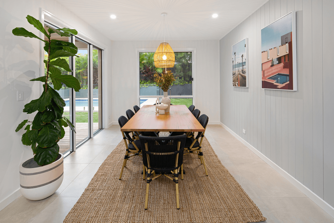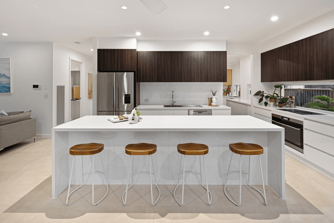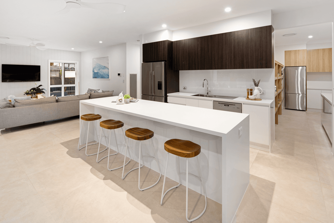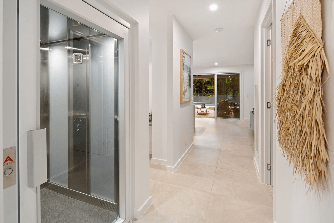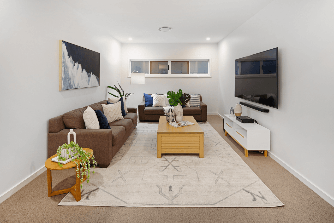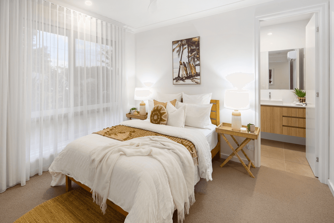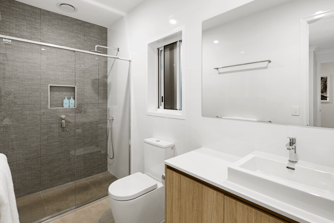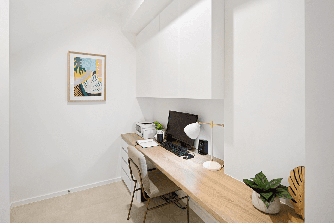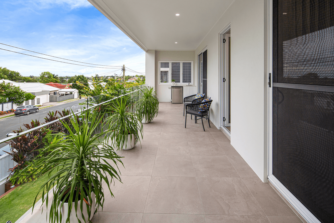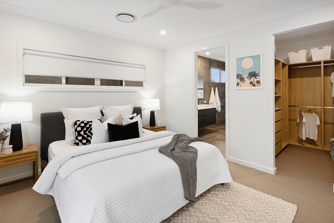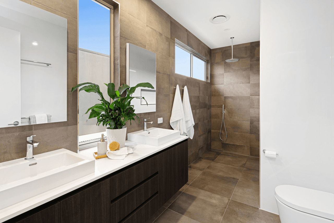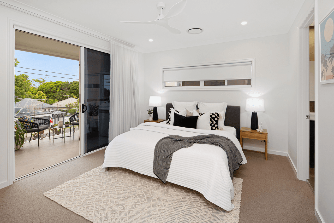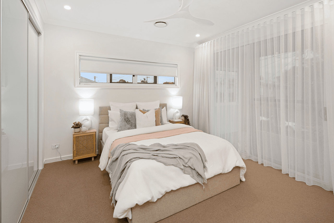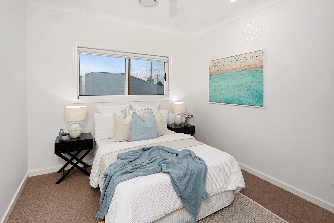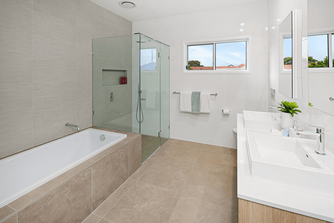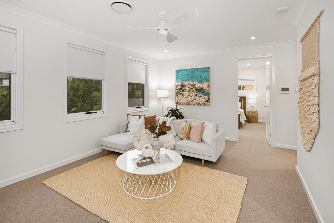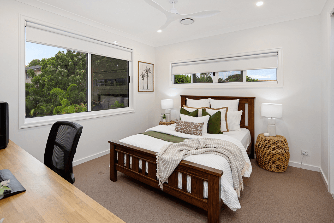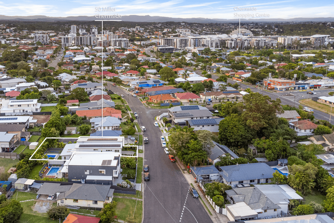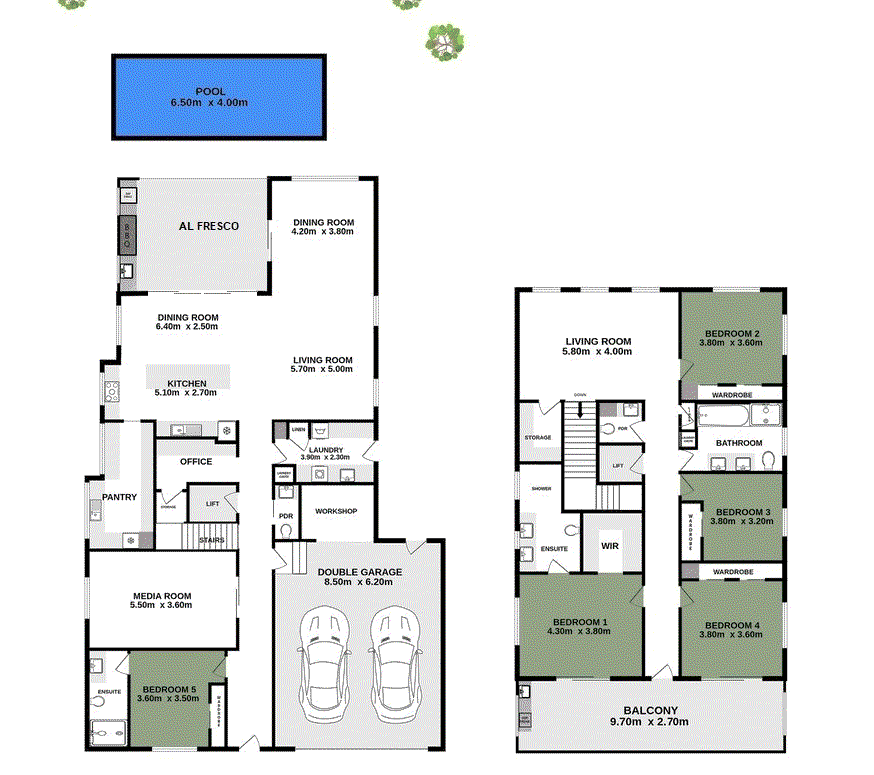- 1
- 2
- 3
- 4
- 5
- 1
- 2
- 3
- 4
- 5
50 Miller Street, Chermside, QLD 4032
Meticulously crafted family and entertainers sanctuary
Sold for Chermside Record. Promising to impress with its high end finishes and spectacular attention to detail, this five bedroom prestige home invites you to enjoy sheer luxury. Intelligently designed with sustainability and energy efficiency in mind, this dual level property boasts stunning views towards Moreton bay, a disability compliant internal lift and a mineral saltwater swimming pool. Allowing you to relax and host guests with ease, the home flows from its welcoming ground level entry to a spacious open plan living and dining area. A sophisticated setting punctuated by a VJ clad feature wall, this immaculate central space adjoins an enviable kitchen that entertainers and avid cooks alike will love. Equipped with a combined breakfast bar and island bench, this exceptional culinary space also displays Caesarstone benchtops and ample cupboard storage. A suite of premium appliances includes a Miele dishwasher, an AEG induction cooktop and pyrolytic oven, Falmec rangehood and double fridge with a water filter. There is also an oversized butler's pantry that benefits from a second dishwasher, sink and fridge. A celebration of modern refinement, the residence showcases a striking contemporary façade, established gardens and an electric gated entry with a safety sensor. Bright and airy, the home's interiors are made timeless by Italian porcelain tiled floors, plenty of natural light and lofty 2.7 metre high ceilings. Leading out from the kitchen is a superb al fresco area showcasing an outdoor kitchen with a built in Tucker barbecue, stone benchtops, a Falmec Trento barbecue rangehood, integrated fridge, sink and cabinetry. A fully fenced grassed rear yard is made undeniably beautiful by LED lit tropical gardens, while an in-ground mineral saltwater swimming pool has a Water Wizard top up system and Astral chlorination equipment. Continuing the entertainment options, a dedicated home theatre promises to elevate your family's 'movie nights'. An office, powder room, ensuited guest/fifth bedroom and an internal laundry with a chute finish the ground level. Upstairs, a second living area links to a north facing balcony, which captures the winter sun and features a kitchenette. A lavish ensuited master bedroom with a walk in robe feels like an opulent retreat. Three additional bedrooms boasting built in robes are serviced by a main bathroom and powder room. Complete with an extra height secure dual garage with a workshop area, the property also includes double glazed windows and doors, a Bosch alarm system, intercom security, ceiling fans, Daikin reverse cycle air conditioning, Crimsafe security screens, three phase electricity and a 10 kilowatt solar power system with 40 roof panels. Located in a quiet street that is within walking distance to esteemed schools and popular parklands, the abode is only a two minute drive from Westfield Chermside. This sensational residence demands to be seen and a comprehensive list of features will be supplied on inspection. Do not miss this exclusive opportunity – call to arrange an inspection today. Disclaimer This property is being sold by auction or without a price and therefore a price guide can not be provided. The website may have filtered the property into a price bracket for website functionality purposes Disclaimer: We have in preparing this advertisement used our best endeavours to ensure the information contained is true and accurate, but accept no responsibility and disclaim all liability in respect to any errors, omissions, inaccuracies or misstatements contained. Prospective purchasers should make their own enquiries to verify the information contained in this advertisement.
Floorplans & Interactive Tours
More Properties from Chermside
More Properties from Place - Ascot
Not what you are looking for?
50 Miller Street, Chermside, QLD 4032
Meticulously crafted family and entertainers sanctuary
Sold for Chermside Record. Promising to impress with its high end finishes and spectacular attention to detail, this five bedroom prestige home invites you to enjoy sheer luxury. Intelligently designed with sustainability and energy efficiency in mind, this dual level property boasts stunning views towards Moreton bay, a disability compliant internal lift and a mineral saltwater swimming pool. Allowing you to relax and host guests with ease, the home flows from its welcoming ground level entry to a spacious open plan living and dining area. A sophisticated setting punctuated by a VJ clad feature wall, this immaculate central space adjoins an enviable kitchen that entertainers and avid cooks alike will love. Equipped with a combined breakfast bar and island bench, this exceptional culinary space also displays Caesarstone benchtops and ample cupboard storage. A suite of premium appliances includes a Miele dishwasher, an AEG induction cooktop and pyrolytic oven, Falmec rangehood and double fridge with a water filter. There is also an oversized butler's pantry that benefits from a second dishwasher, sink and fridge. A celebration of modern refinement, the residence showcases a striking contemporary façade, established gardens and an electric gated entry with a safety sensor. Bright and airy, the home's interiors are made timeless by Italian porcelain tiled floors, plenty of natural light and lofty 2.7 metre high ceilings. Leading out from the kitchen is a superb al fresco area showcasing an outdoor kitchen with a built in Tucker barbecue, stone benchtops, a Falmec Trento barbecue rangehood, integrated fridge, sink and cabinetry. A fully fenced grassed rear yard is made undeniably beautiful by LED lit tropical gardens, while an in-ground mineral saltwater swimming pool has a Water Wizard top up system and Astral chlorination equipment. Continuing the entertainment options, a dedicated home theatre promises to elevate your family's 'movie nights'. An office, powder room, ensuited guest/fifth bedroom and an internal laundry with a chute finish the ground level. Upstairs, a second living area links to a north facing balcony, which captures the winter sun and features a kitchenette. A lavish ensuited master bedroom with a walk in robe feels like an opulent retreat. Three additional bedrooms boasting built in robes are serviced by a main bathroom and powder room. Complete with an extra height secure dual garage with a workshop area, the property also includes double glazed windows and doors, a Bosch alarm system, intercom security, ceiling fans, Daikin reverse cycle air conditioning, Crimsafe security screens, three phase electricity and a 10 kilowatt solar power system with 40 roof panels. Located in a quiet street that is within walking distance to esteemed schools and popular parklands, the abode is only a two minute drive from Westfield Chermside. This sensational residence demands to be seen and a comprehensive list of features will be supplied on inspection. Do not miss this exclusive opportunity – call to arrange an inspection today. Disclaimer This property is being sold by auction or without a price and therefore a price guide can not be provided. The website may have filtered the property into a price bracket for website functionality purposes Disclaimer: We have in preparing this advertisement used our best endeavours to ensure the information contained is true and accurate, but accept no responsibility and disclaim all liability in respect to any errors, omissions, inaccuracies or misstatements contained. Prospective purchasers should make their own enquiries to verify the information contained in this advertisement.
