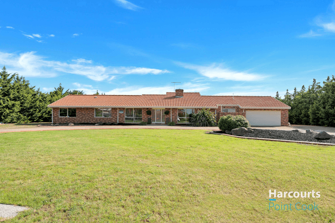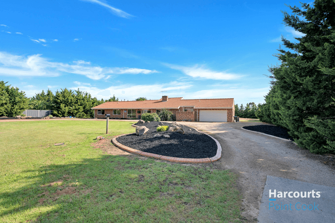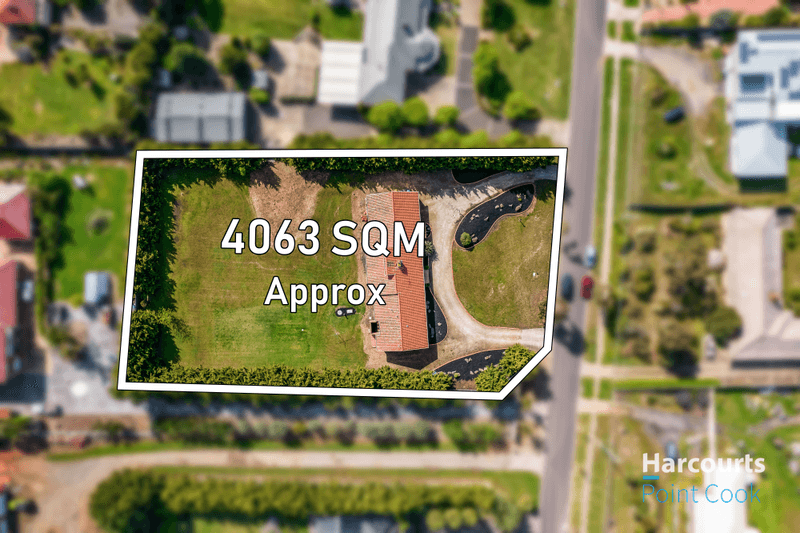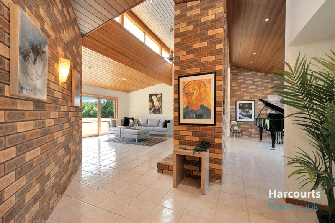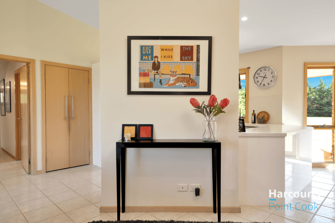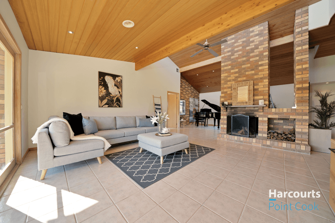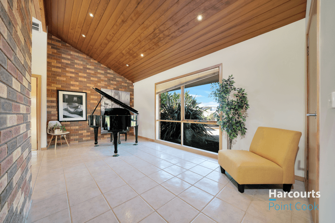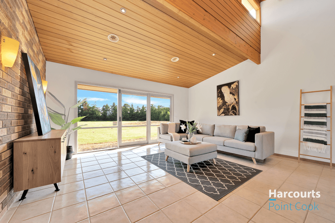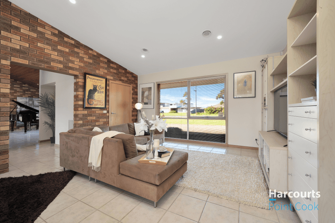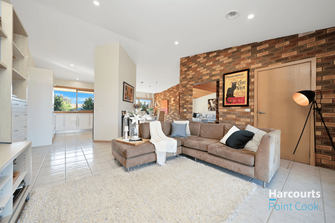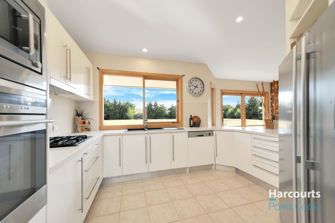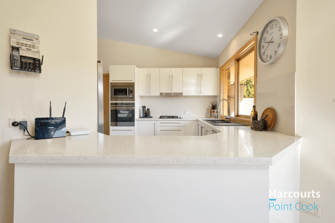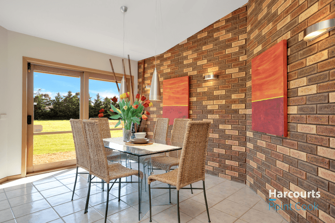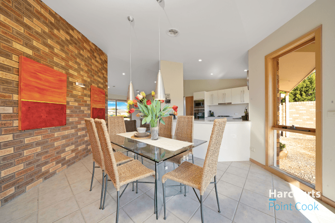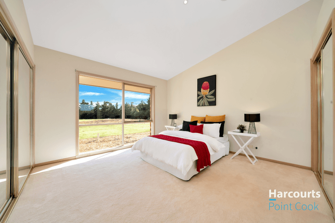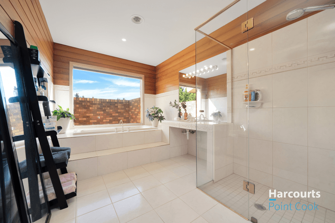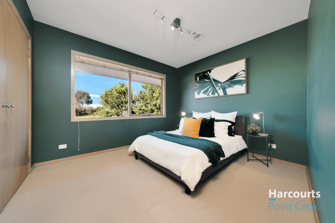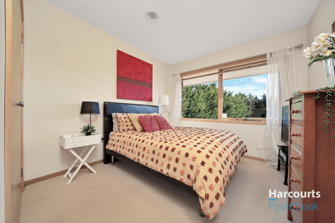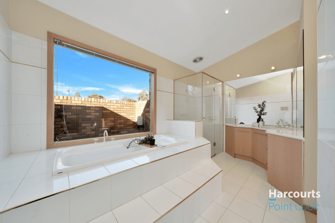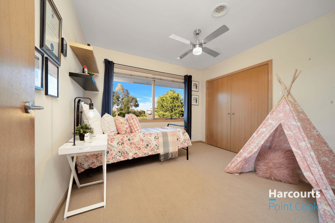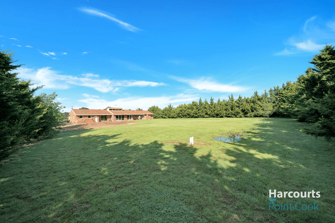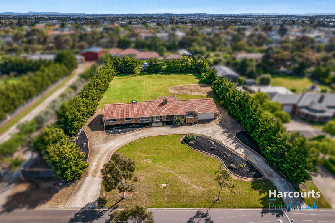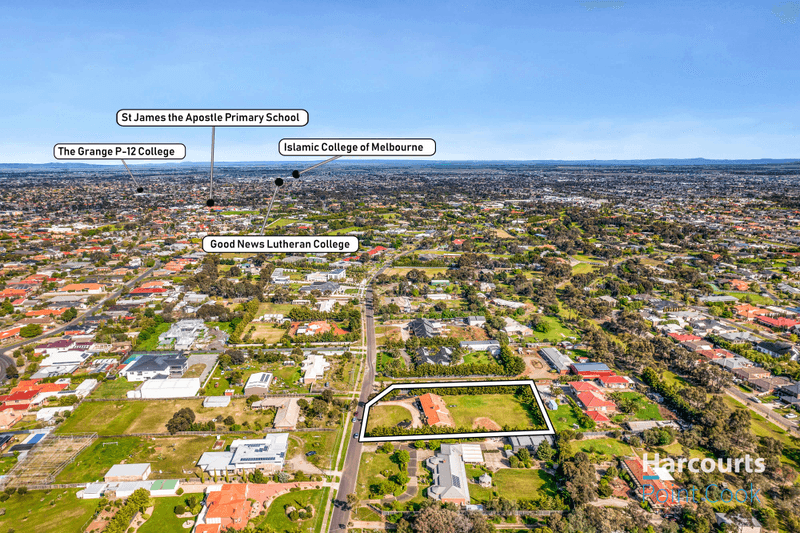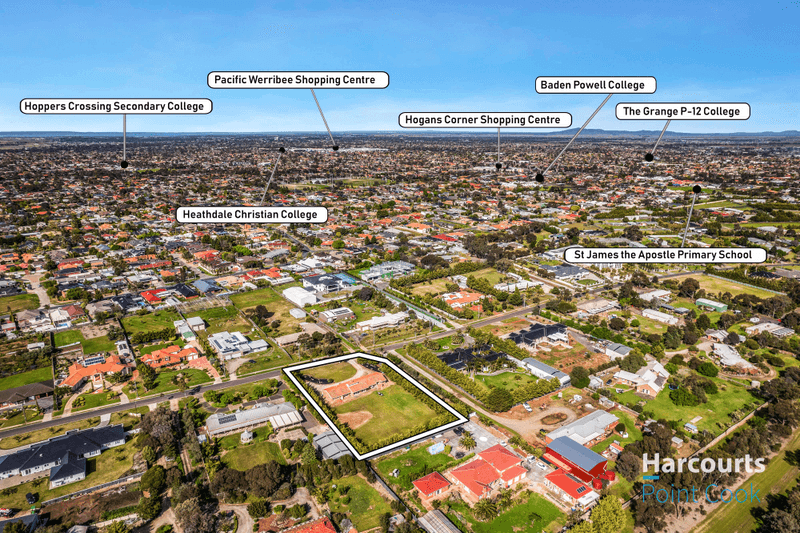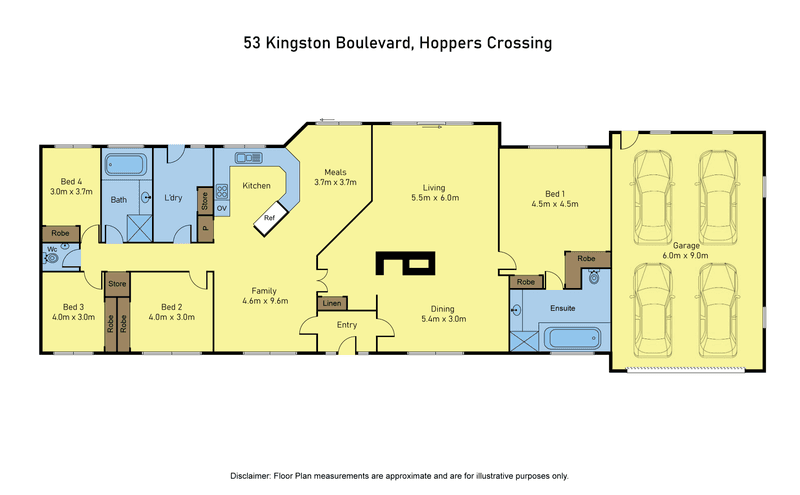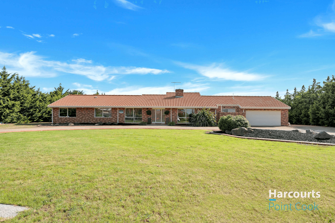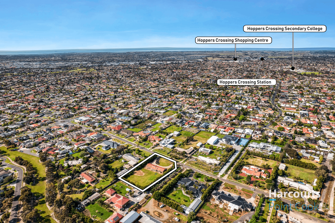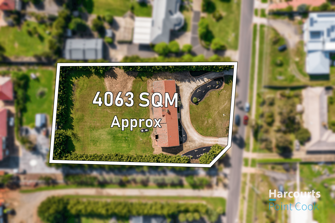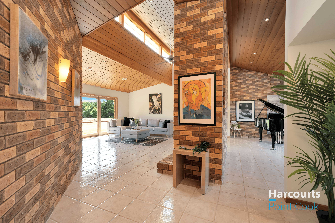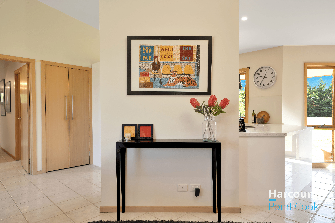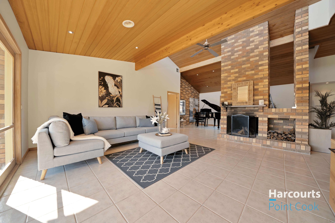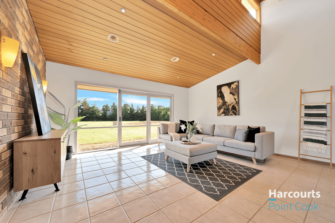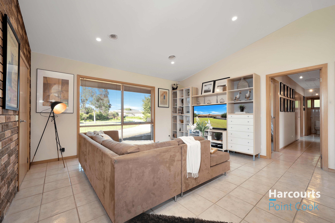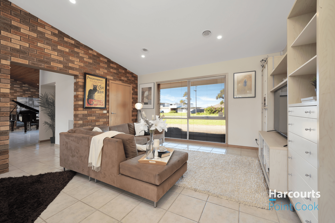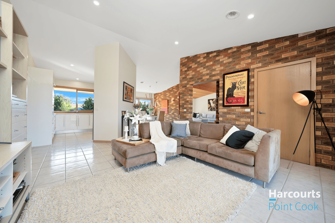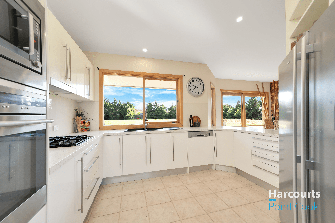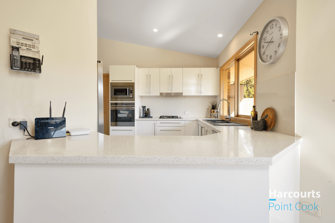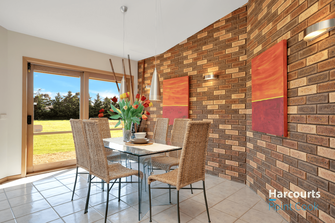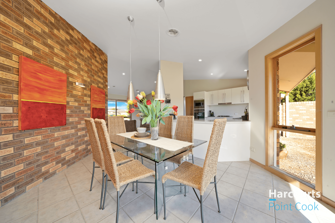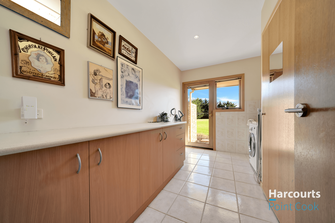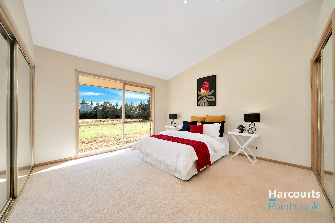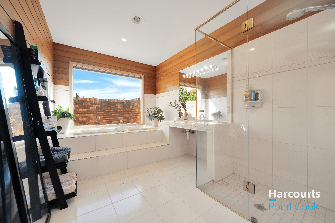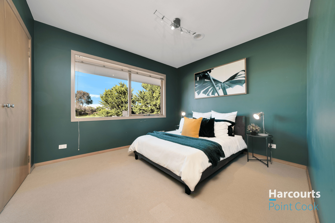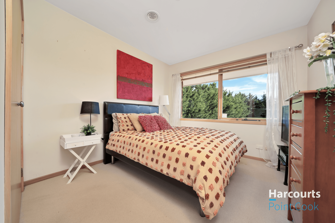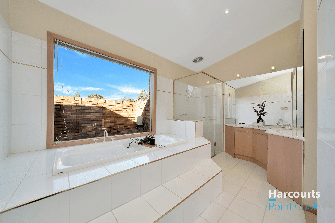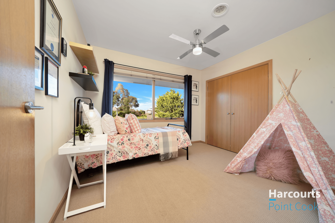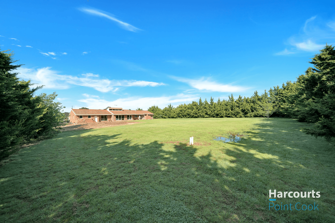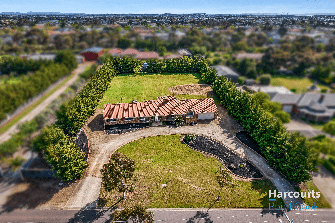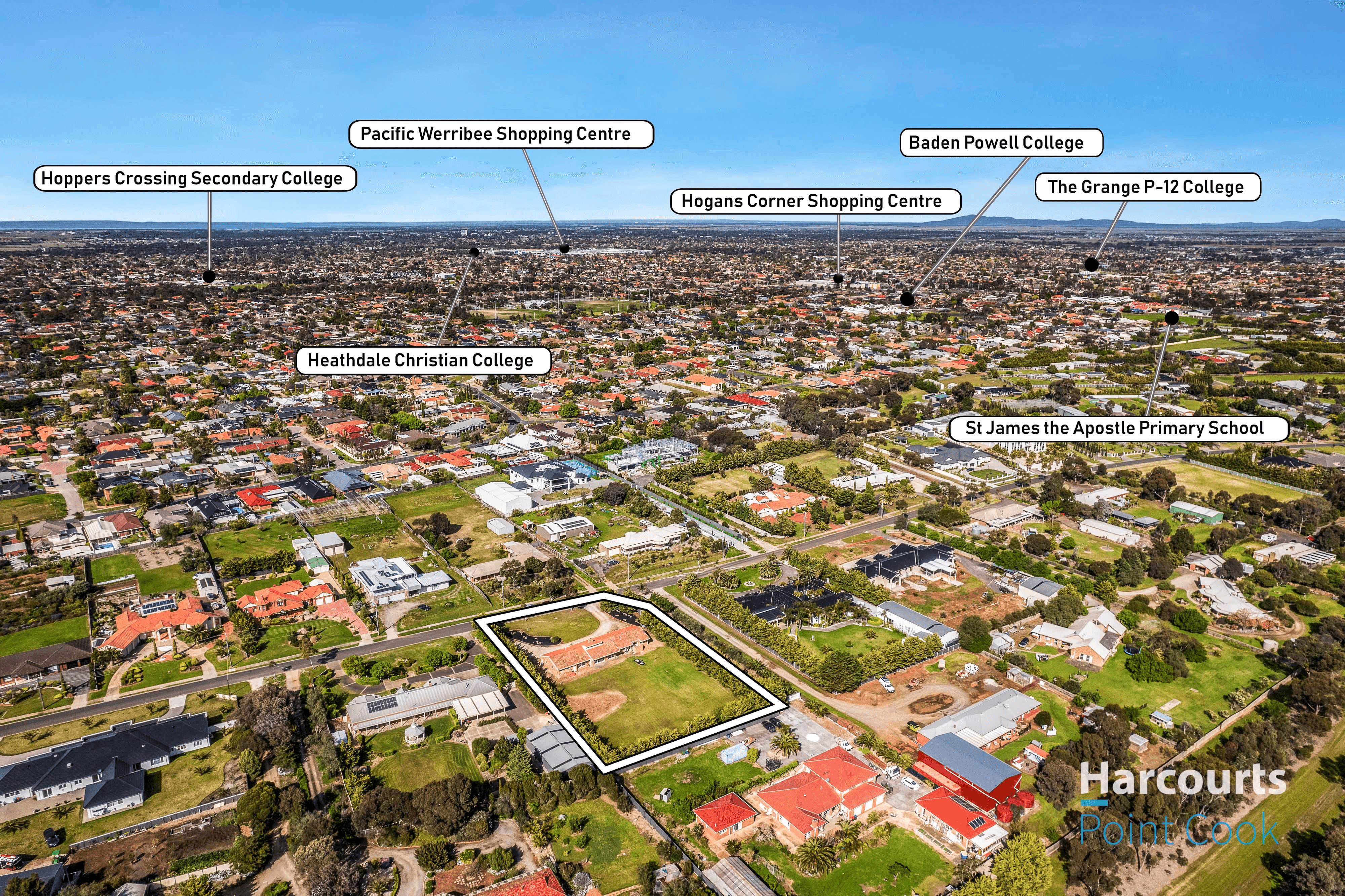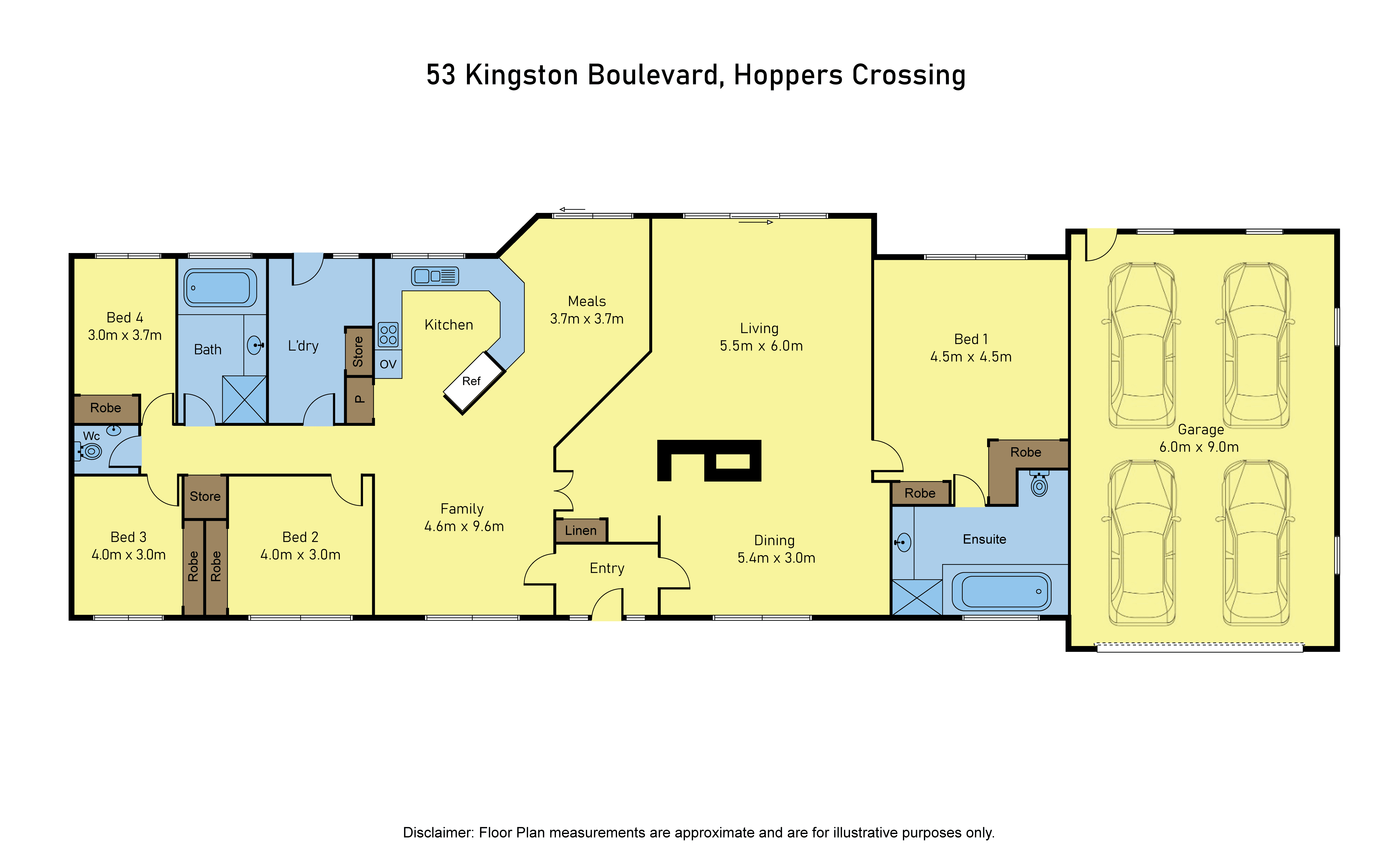- 1
- 2
- 3
- 4
- 5
- 1
- 2
- 3
- 4
- 5
53 Kingston Boulevard, Hoppers Crossing, VIC 3029
AN ACRE OF OPPORTUNITY!
Proudly presented & Sold by Shane Bogdanowicz Situated within the most prestigious locale in Hoppers Crossing, this 4-bedroom residence set on approx. 1 acre of natural bliss exhibits a harmonious mix of unblemished original qualities and elegant modern style. Offered for sale for the very first time by the original owner. The existing home has been well planned and situated to offer unrestricted side access to the rear yard providing the new owner with endless possibilities to utilise the expansive tree lined land to their own specific requirements, making it ideal to park trucks, run a business, build sheds, or create your own private oasis. The home custom designed with family living in mind provides a unique layout with a central family zone where cathedral timber lined ceilings span across the living and dining areas centred around an open brick fireplace. The kitchen features 40mm stone benchtops and modern appliances with adjoining meals area sectioned off by a double brick feature wall, plus additional family room completing your central family living hub. The master suite with ensuite and his/hers built in robes located in the east wing with a further 3 fitted bedrooms and central family bathroom plus laundry in the west wing, ensures privacy and space for the growing family. With an expansive 6m x 9m 4-car garage, some of the creature comforts include ducted heating, dishwasher, ceiling fans, alarm system and downlights….This is a rare opportunity not to be missed within the most exclusive street in Hoppers Crossing. #ShaneBogdanowicz 0411 670 218. #HoppersCrossing #Acre
Floorplans & Interactive Tours
More Properties from HOPPERS CROSSING
More Properties from Harcourts - Point Cook
Not what you are looking for?
53 Kingston Boulevard, Hoppers Crossing, VIC 3029
AN ACRE OF OPPORTUNITY!
Proudly presented & Sold by Shane Bogdanowicz Situated within the most prestigious locale in Hoppers Crossing, this 4-bedroom residence set on approx. 1 acre of natural bliss exhibits a harmonious mix of unblemished original qualities and elegant modern style. Offered for sale for the very first time by the original owner. The existing home has been well planned and situated to offer unrestricted side access to the rear yard providing the new owner with endless possibilities to utilise the expansive tree lined land to their own specific requirements, making it ideal to park trucks, run a business, build sheds, or create your own private oasis. The home custom designed with family living in mind provides a unique layout with a central family zone where cathedral timber lined ceilings span across the living and dining areas centred around an open brick fireplace. The kitchen features 40mm stone benchtops and modern appliances with adjoining meals area sectioned off by a double brick feature wall, plus additional family room completing your central family living hub. The master suite with ensuite and his/hers built in robes located in the east wing with a further 3 fitted bedrooms and central family bathroom plus laundry in the west wing, ensures privacy and space for the growing family. With an expansive 6m x 9m 4-car garage, some of the creature comforts include ducted heating, dishwasher, ceiling fans, alarm system and downlights….This is a rare opportunity not to be missed within the most exclusive street in Hoppers Crossing. #ShaneBogdanowicz 0411 670 218. #HoppersCrossing #Acre
