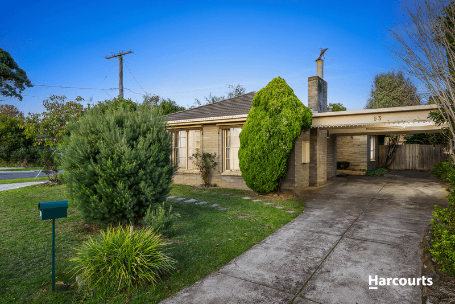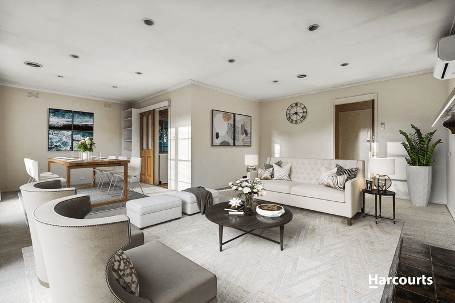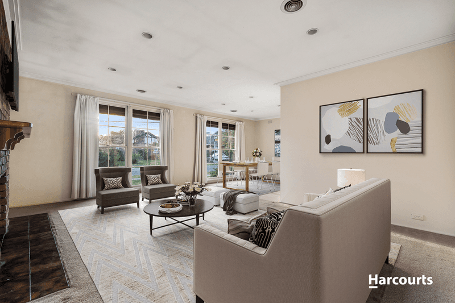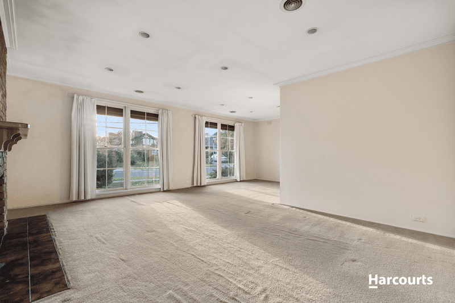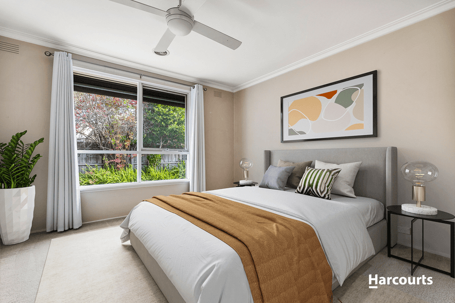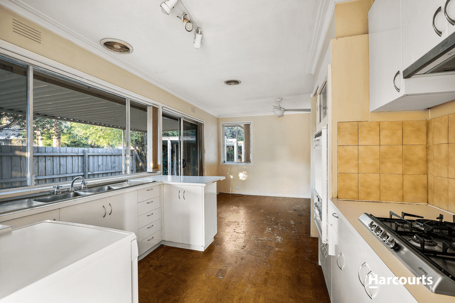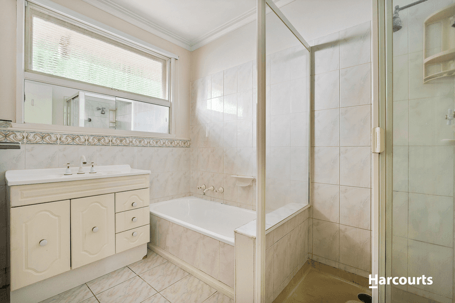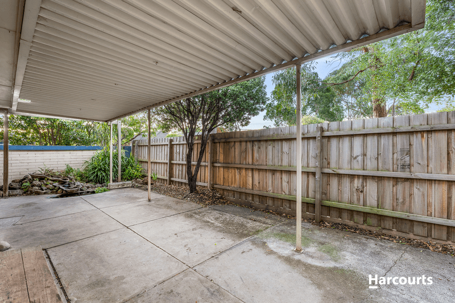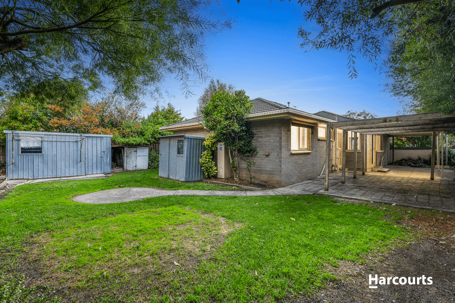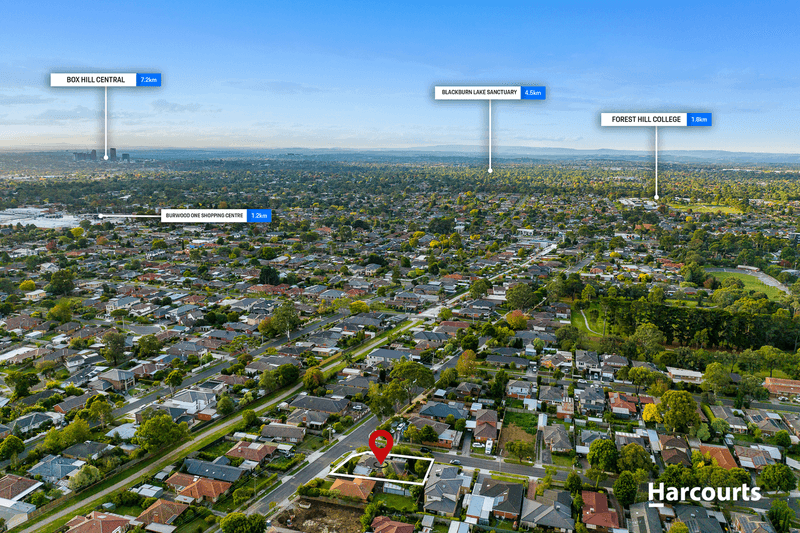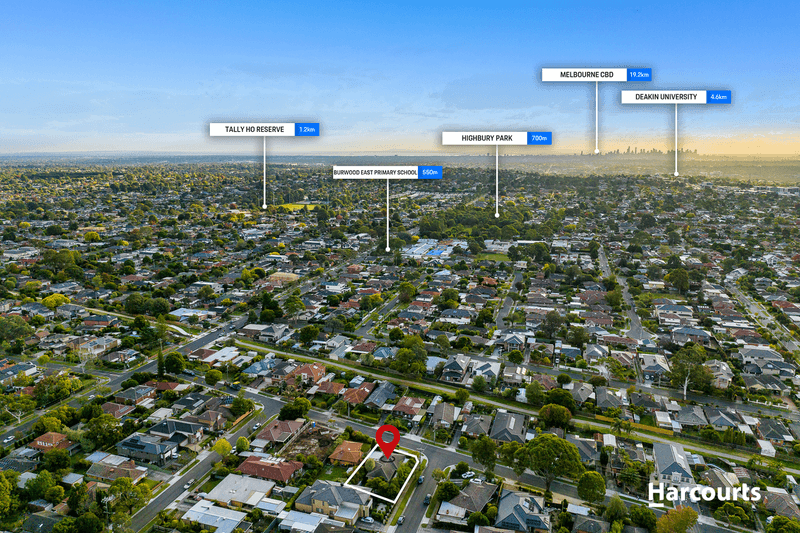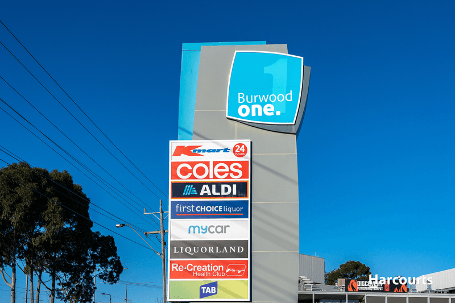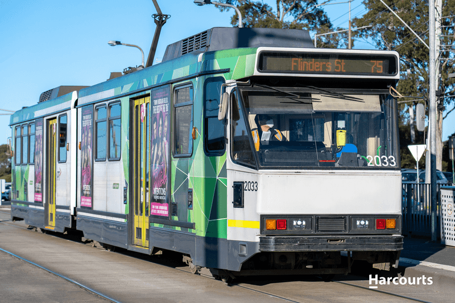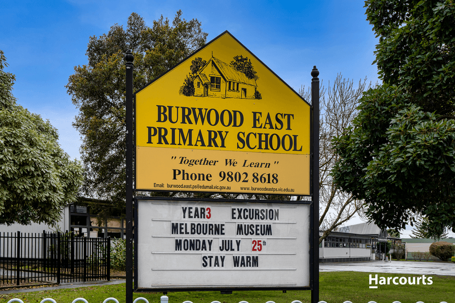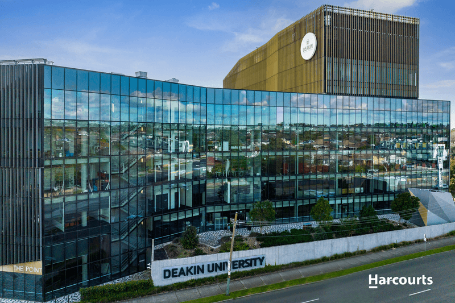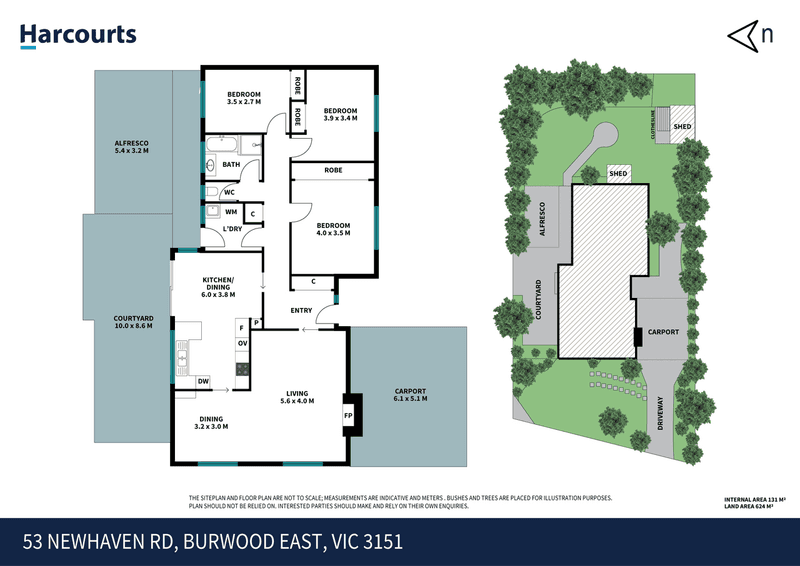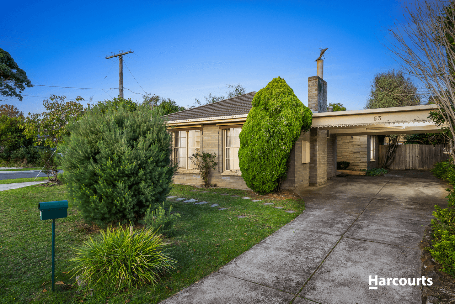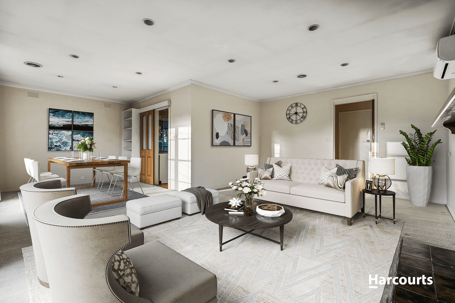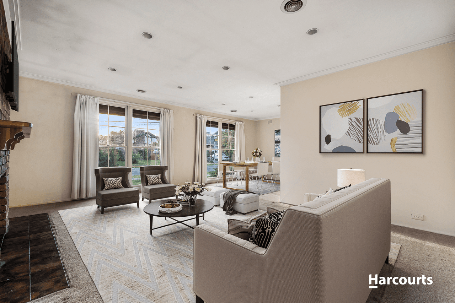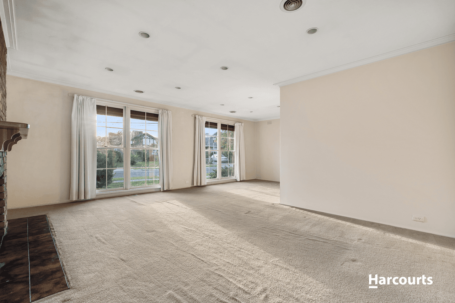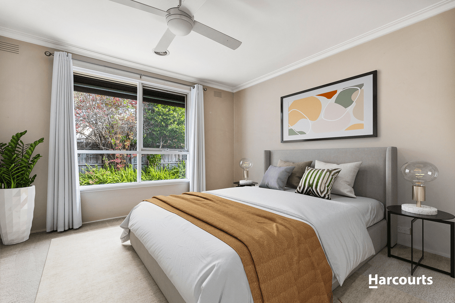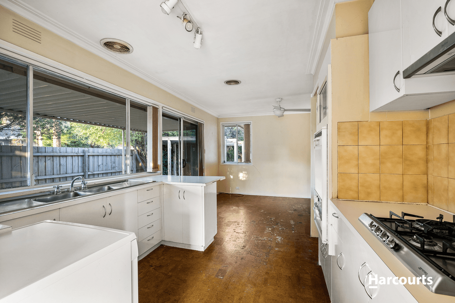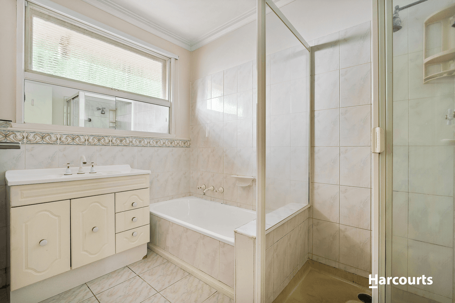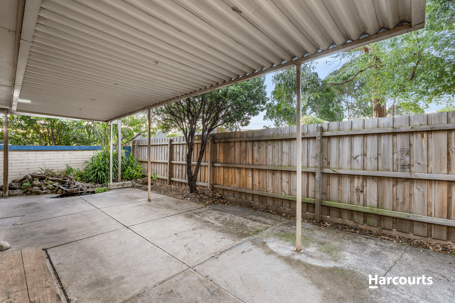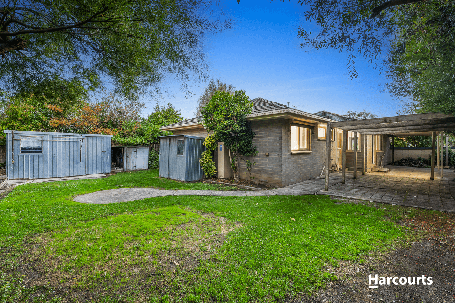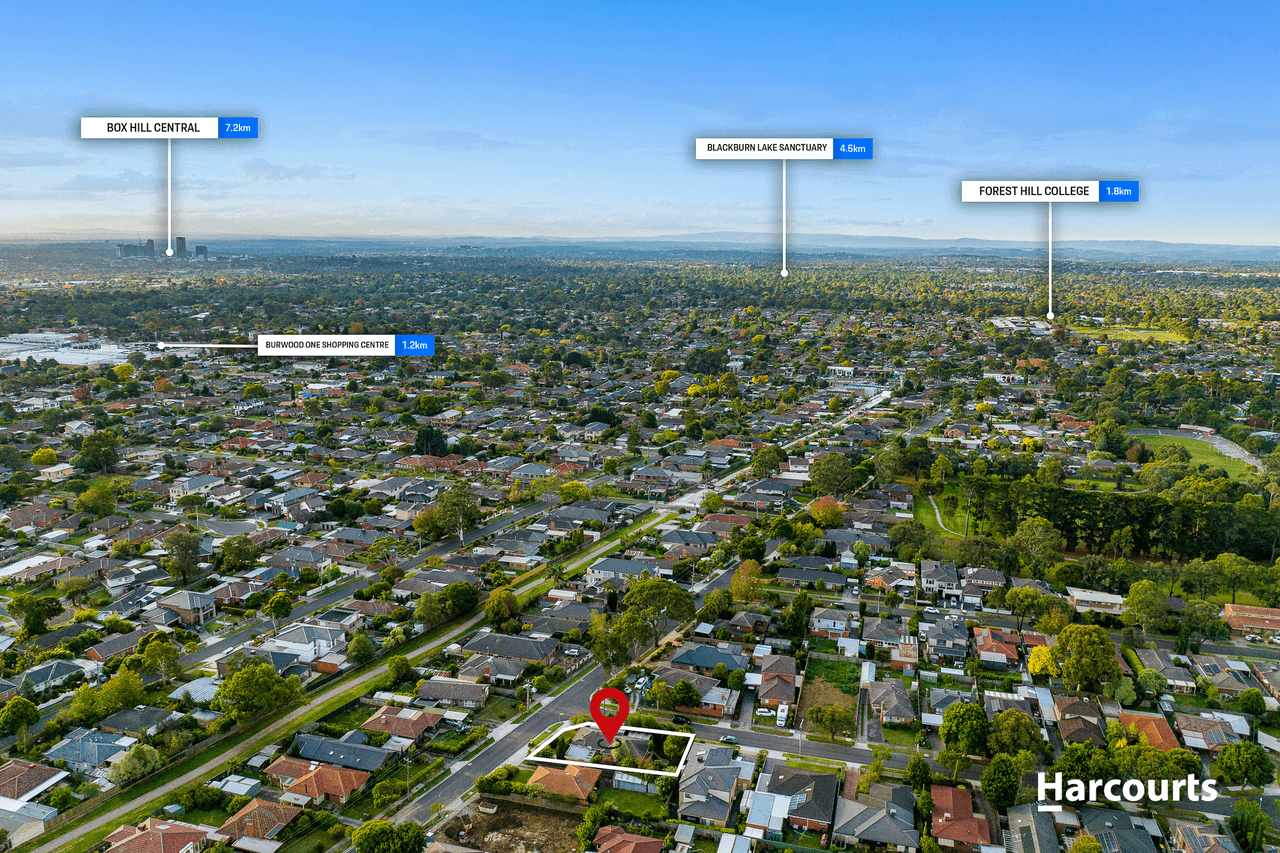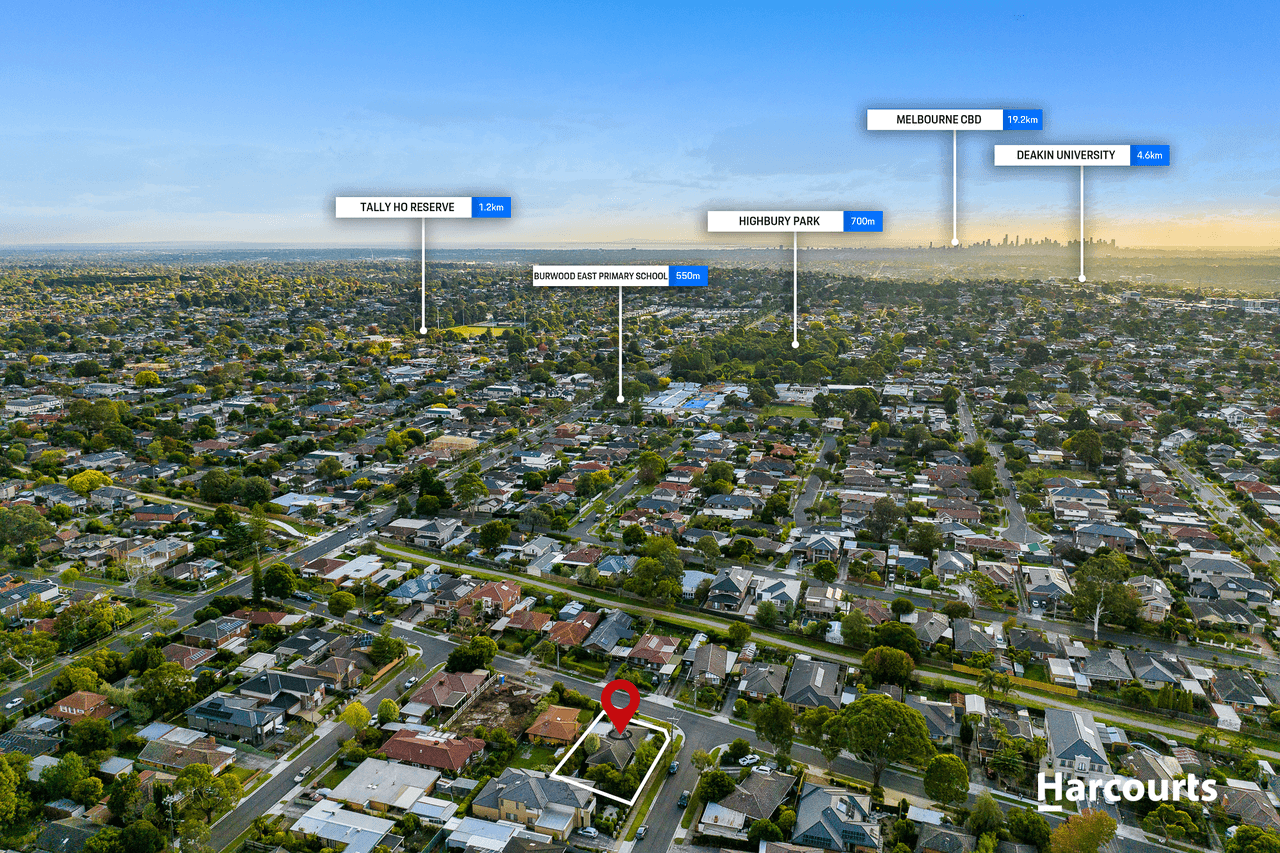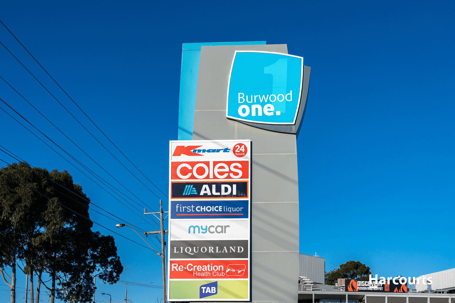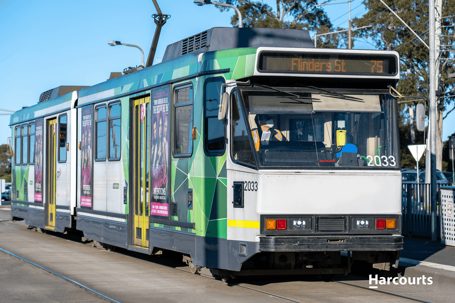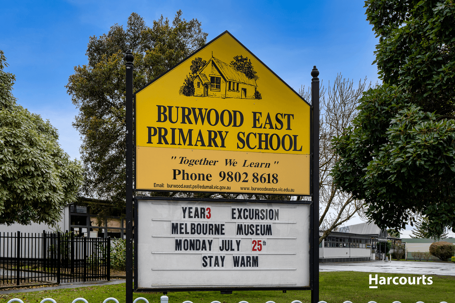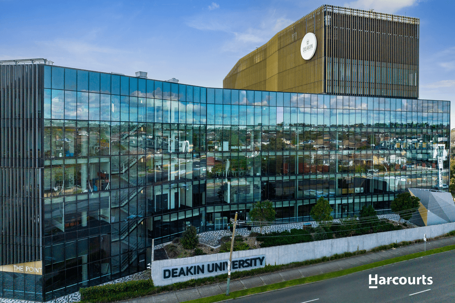- 1
- 2
- 3
- 4
- 5
- 1
- 2
- 3
- 4
- 5
53 Newhaven Road, Burwood East, VIC 3151
Current Day Comfort with Corner Prospects
Add value with a modern makeover, invest in convenience or simply wipe the site clean and consider the options to build your dream home on this 624sqm approx. corner allotment (STCA) in the prized Burwood East Primary Zone. Relishing wide frontage onto Holbeach St, the home provides a comfortable ambience for family life or investing with the dimensions offering three robed bedrooms, accompanied by a family bathroom and separate toilet. Oriented to capture the glow of afternoon sunshine, the lounge and dining room sits before the warmth of an open fireplace and connects through to the kitchen and meals/family room. Glass sliding doors allow guests to easy access the outdoors, extending from the meals/family room onto a north-facing, alfresco entertaining zone with fishpond and a seamless connection to the backyard. Adding extra appeal, the home includes ducted heating, split system air conditioning, shade awnings, two garden sheds plus a double carport and boat/trailer parking zone. Situated to provide outstanding convenience with Burwood East Primary, Burwood One, East Burwood Reserve, buses and trams all within walking distance, while The Glen, PLC, Deakin Uni and freeways rest close by. Photo ID may be required for entry of Open for Inspections.
Floorplans & Interactive Tours
More Properties from BURWOOD EAST
More Properties from Harcourts - Ashwood
Not what you are looking for?
53 Newhaven Road, Burwood East, VIC 3151
Current Day Comfort with Corner Prospects
Add value with a modern makeover, invest in convenience or simply wipe the site clean and consider the options to build your dream home on this 624sqm approx. corner allotment (STCA) in the prized Burwood East Primary Zone. Relishing wide frontage onto Holbeach St, the home provides a comfortable ambience for family life or investing with the dimensions offering three robed bedrooms, accompanied by a family bathroom and separate toilet. Oriented to capture the glow of afternoon sunshine, the lounge and dining room sits before the warmth of an open fireplace and connects through to the kitchen and meals/family room. Glass sliding doors allow guests to easy access the outdoors, extending from the meals/family room onto a north-facing, alfresco entertaining zone with fishpond and a seamless connection to the backyard. Adding extra appeal, the home includes ducted heating, split system air conditioning, shade awnings, two garden sheds plus a double carport and boat/trailer parking zone. Situated to provide outstanding convenience with Burwood East Primary, Burwood One, East Burwood Reserve, buses and trams all within walking distance, while The Glen, PLC, Deakin Uni and freeways rest close by. Photo ID may be required for entry of Open for Inspections.
Floorplans & Interactive Tours
Details not provided
