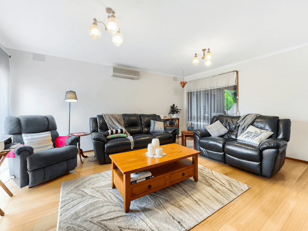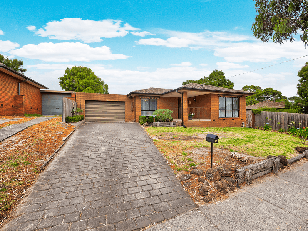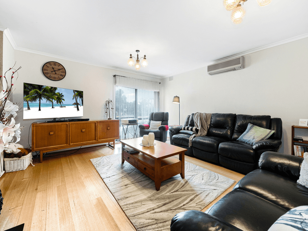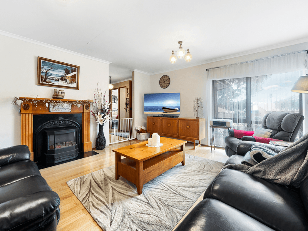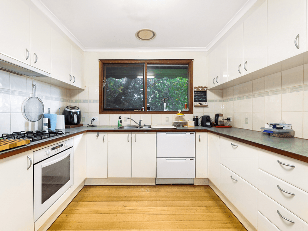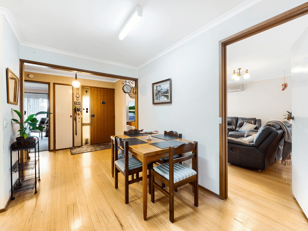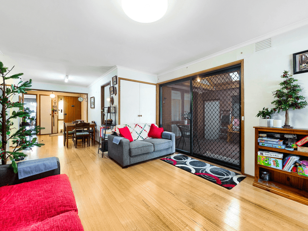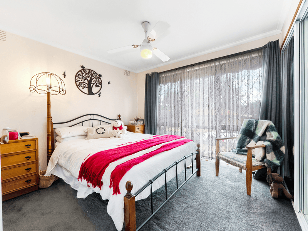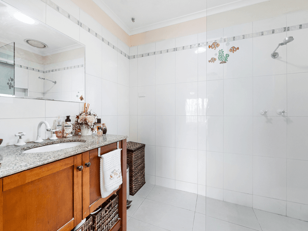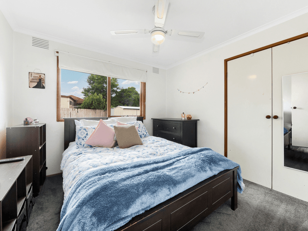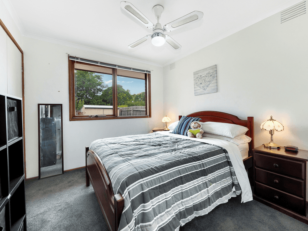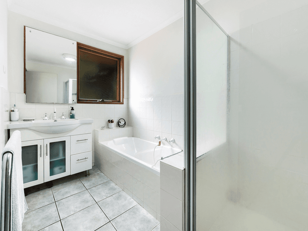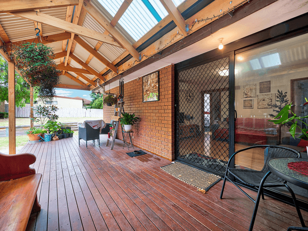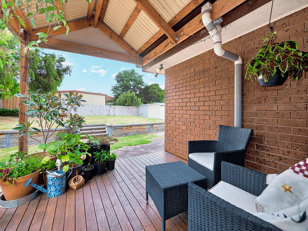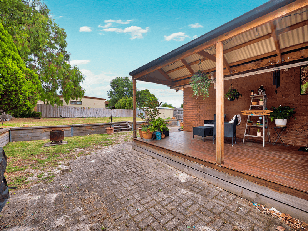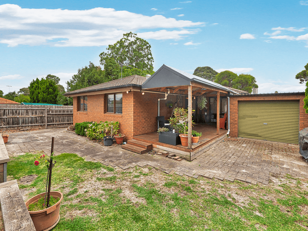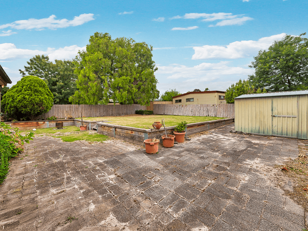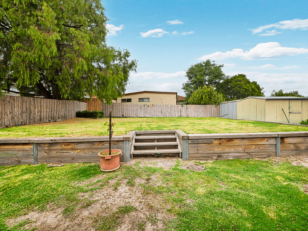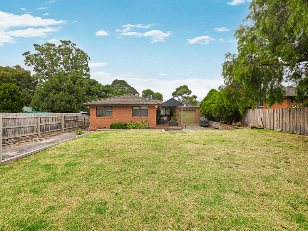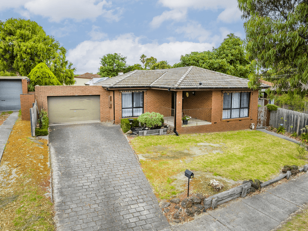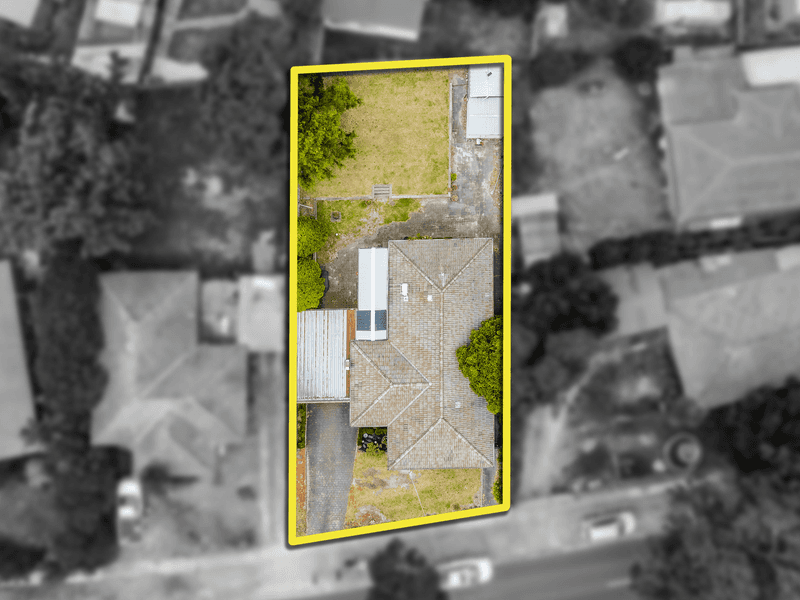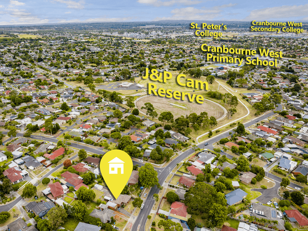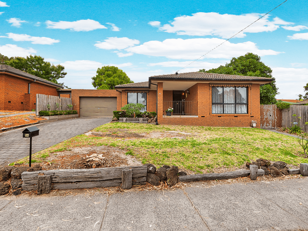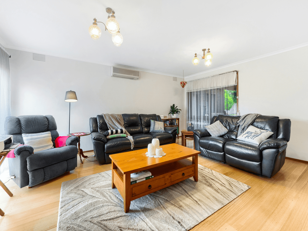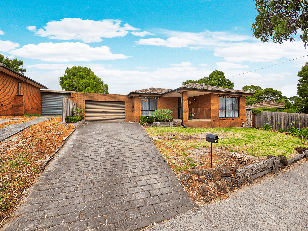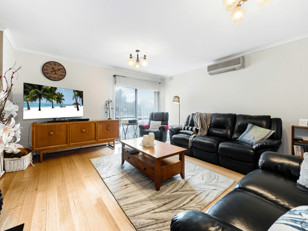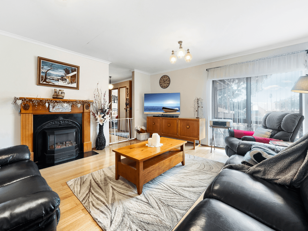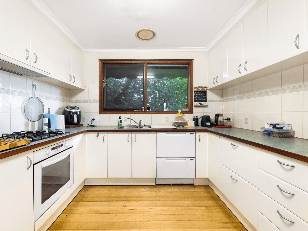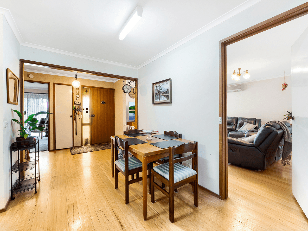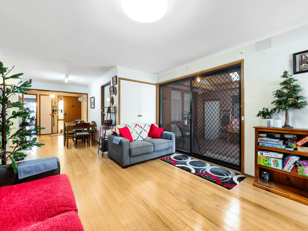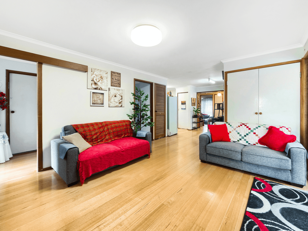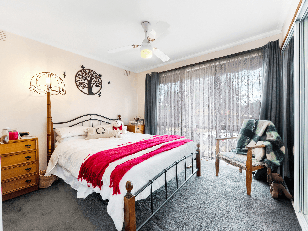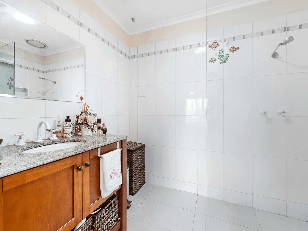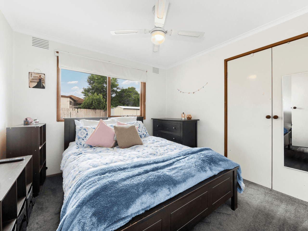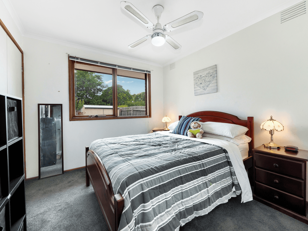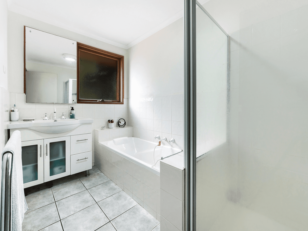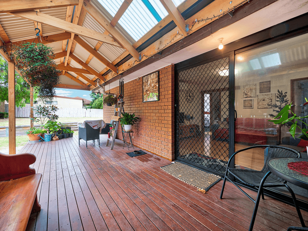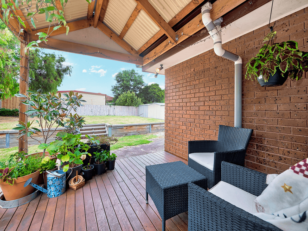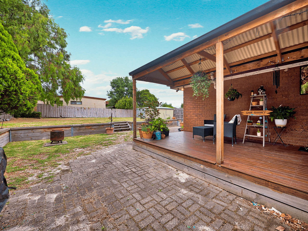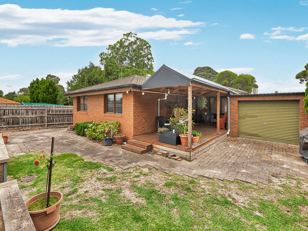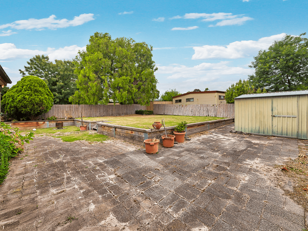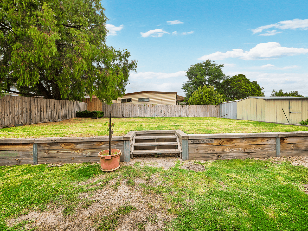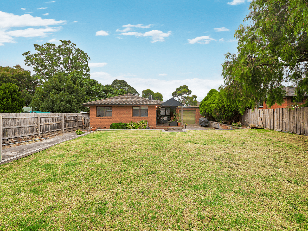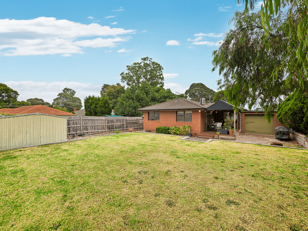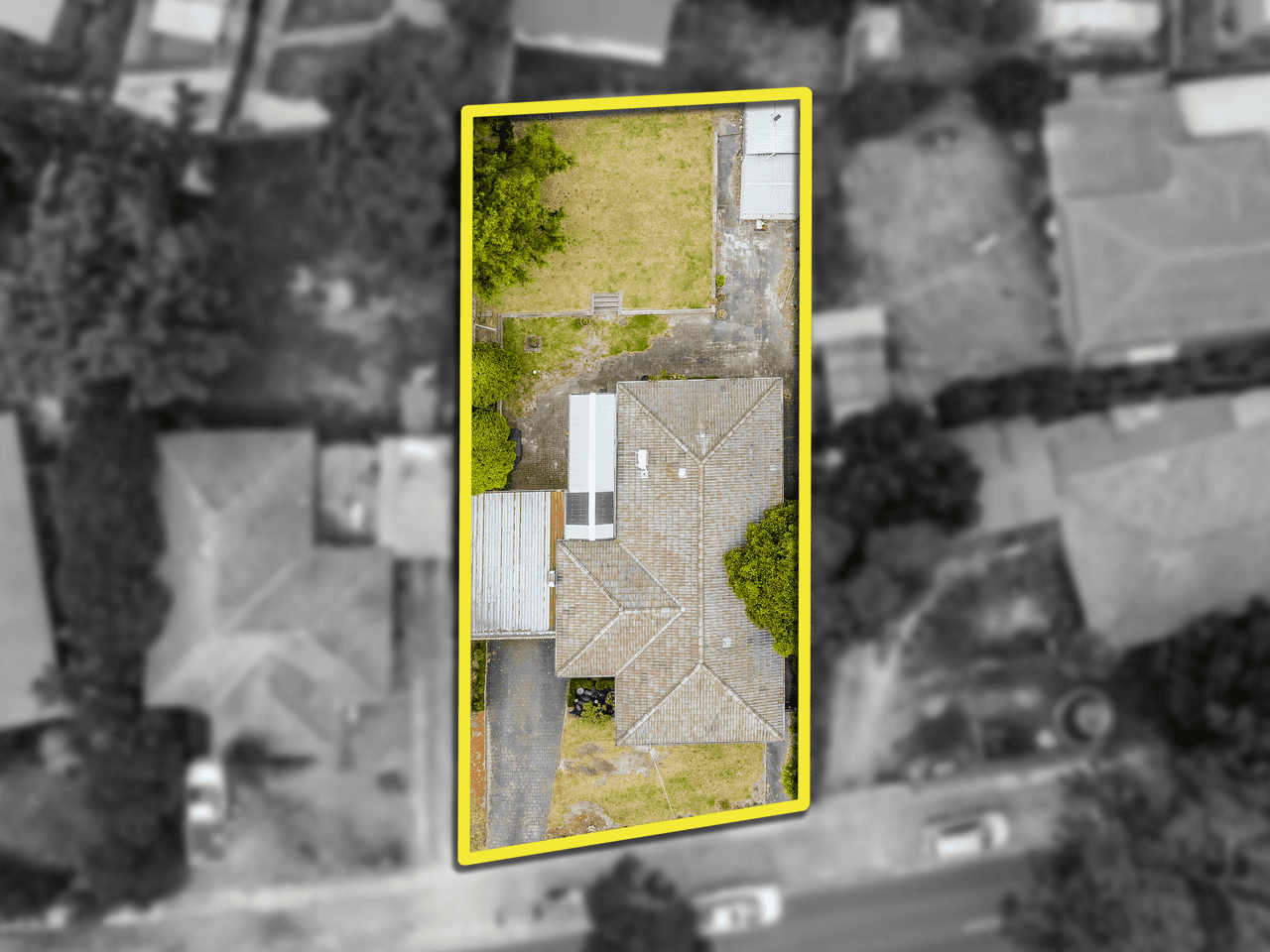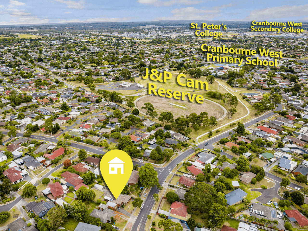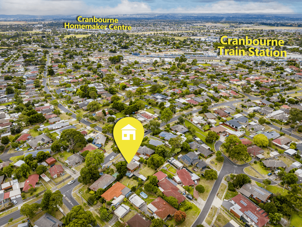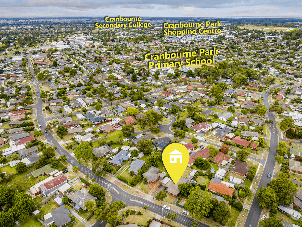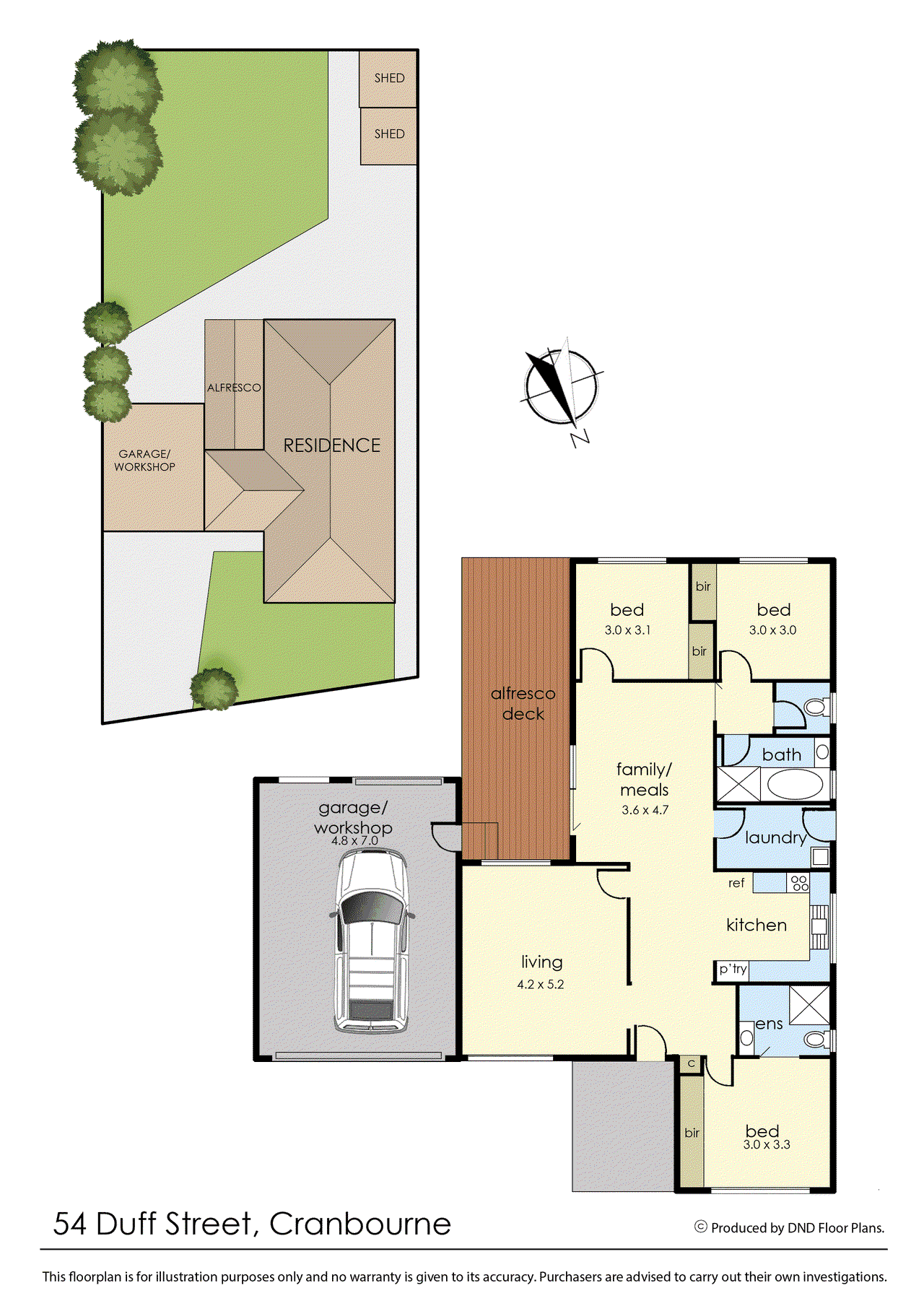- 1
- 2
- 3
- 4
- 5
- 1
- 2
- 3
- 4
- 5
54 Duff Street, Cranbourne, VIC 3977
SOLD BY RUSSELL MUIR
CRANBOURNE CENTRAL: Presented to the market for the first time this perfectly presented home will delight on inspection. Situated in an elevated position on 662m2 of land this 3 bedroom 2 bathroom home will impress the fussiest of buyers. With a separate lounge room on first arriving this would be the perfect place to relax in front of the fireplace especially in the cooler months ahead and with a second living space which leads outside the ability to have the two living areas is a huge bonus, beautiful hardwood floors throughout make it easy to look after and long lasting as well. Both living spaces have split systems for year round comfort. The kitchen is centrally located with an adjacent meals area and provides gas hotplate and under bench oven, twin drawer dishwasher and ample bench and cupboard space for appliances and the ingredients required for your favourite recipes. The master bedroom is situated at the front of the home with ceiling fan, built-in robe and renovated ensuite complete with walk-in shower and updated timber vanity, the other bedrooms have built-in robes, are fully carpeted with a view over the rear garden and have easy access to the second bathroom for ease of convenience. Outside it is a delight with a fantastic private decked area, perfect for year round get togethers with ample space for friends and family, as well as the four legged variety! Direct access to the oversized garage/workshop is next and also provides rear access to drive through if required. The back yard is child friendly and a combination of lawn and paving with two garden sheds to house garden equipment/tools. Situated close to recreation facilities, retail options, schools and transport the location appeals to those who enjoy a short walk to all amenities. A perfect family home, first home buying opportunity or investment this home should be added to your open home must visit list! BOOK AN INSPECTION TODAY, IT MAY BE GONE TOMORROW - PHOTO ID REQUIRED AT ALL INSPECTIONS! DISCLAIMERS: Every precaution has been taken to establish the accuracy of the above information, however it does not constitute any representation by the vendor, agent or agency. Our floor plans are for representational purposes only and should be used as such. We accept no liability for the accuracy or details contained in our floor plans. Due to private buyer inspections, the status of the sale may change prior to pending Open Homes. As a result, we suggest you confirm the listing status before inspecting. All information contained herein has been provided by the vendor, the agent accepts no liability regarding the accuracy of any information contained in this brochure.
Floorplans & Interactive Tours
More Properties from CRANBOURNE
More Properties from Ray White Cranbourne
Not what you are looking for?
Our Featured Channels
REALTY UNCUT
REALTY TALK
54 Duff Street, Cranbourne, VIC 3977
SOLD BY RUSSELL MUIR
CRANBOURNE CENTRAL: Presented to the market for the first time this perfectly presented home will delight on inspection. Situated in an elevated position on 662m2 of land this 3 bedroom 2 bathroom home will impress the fussiest of buyers. With a separate lounge room on first arriving this would be the perfect place to relax in front of the fireplace especially in the cooler months ahead and with a second living space which leads outside the ability to have the two living areas is a huge bonus, beautiful hardwood floors throughout make it easy to look after and long lasting as well. Both living spaces have split systems for year round comfort. The kitchen is centrally located with an adjacent meals area and provides gas hotplate and under bench oven, twin drawer dishwasher and ample bench and cupboard space for appliances and the ingredients required for your favourite recipes. The master bedroom is situated at the front of the home with ceiling fan, built-in robe and renovated ensuite complete with walk-in shower and updated timber vanity, the other bedrooms have built-in robes, are fully carpeted with a view over the rear garden and have easy access to the second bathroom for ease of convenience. Outside it is a delight with a fantastic private decked area, perfect for year round get togethers with ample space for friends and family, as well as the four legged variety! Direct access to the oversized garage/workshop is next and also provides rear access to drive through if required. The back yard is child friendly and a combination of lawn and paving with two garden sheds to house garden equipment/tools. Situated close to recreation facilities, retail options, schools and transport the location appeals to those who enjoy a short walk to all amenities. A perfect family home, first home buying opportunity or investment this home should be added to your open home must visit list! BOOK AN INSPECTION TODAY, IT MAY BE GONE TOMORROW - PHOTO ID REQUIRED AT ALL INSPECTIONS! DISCLAIMERS: Every precaution has been taken to establish the accuracy of the above information, however it does not constitute any representation by the vendor, agent or agency. Our floor plans are for representational purposes only and should be used as such. We accept no liability for the accuracy or details contained in our floor plans. Due to private buyer inspections, the status of the sale may change prior to pending Open Homes. As a result, we suggest you confirm the listing status before inspecting. All information contained herein has been provided by the vendor, the agent accepts no liability regarding the accuracy of any information contained in this brochure.

