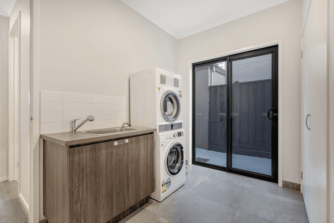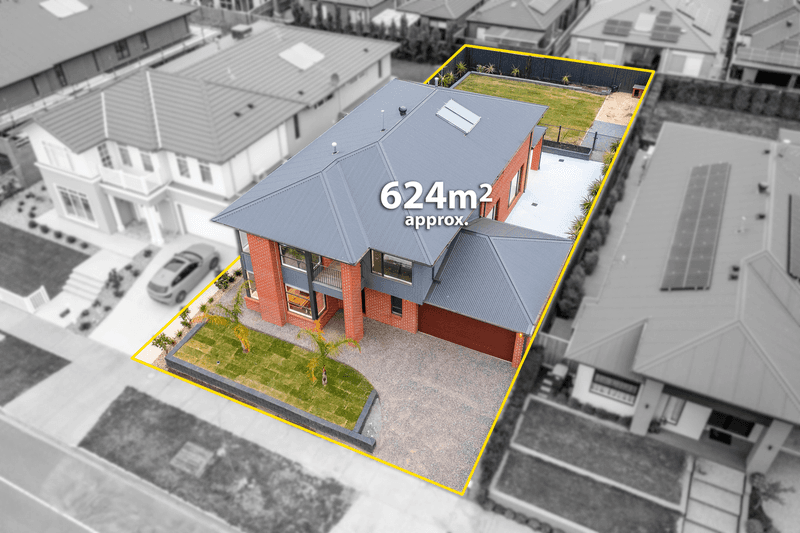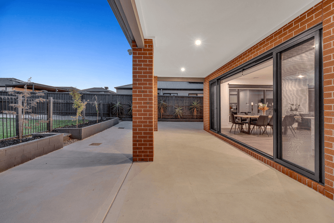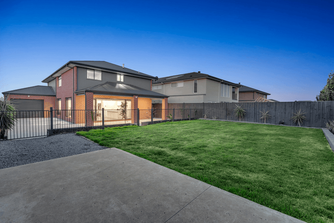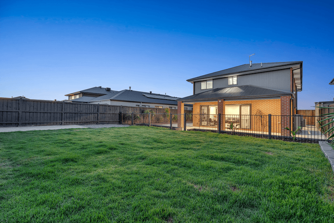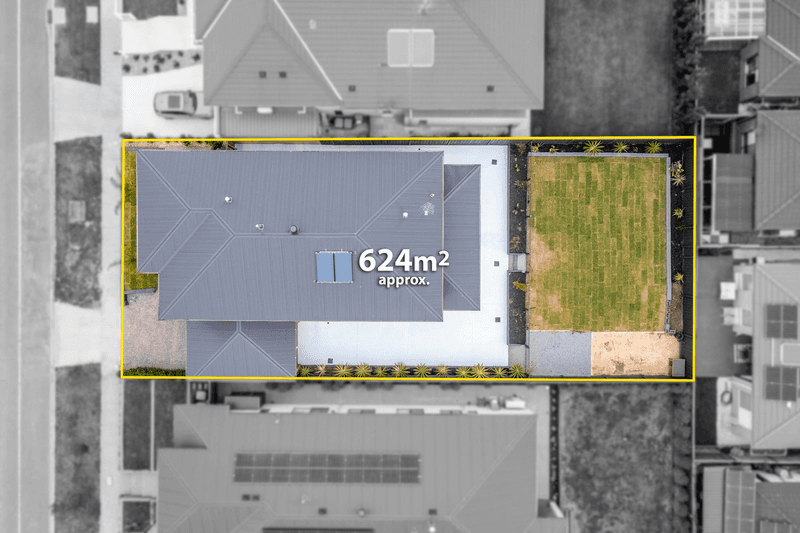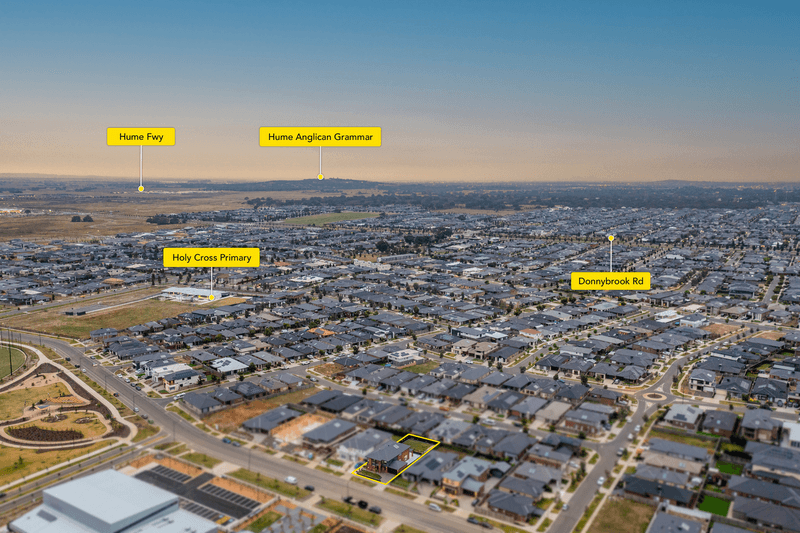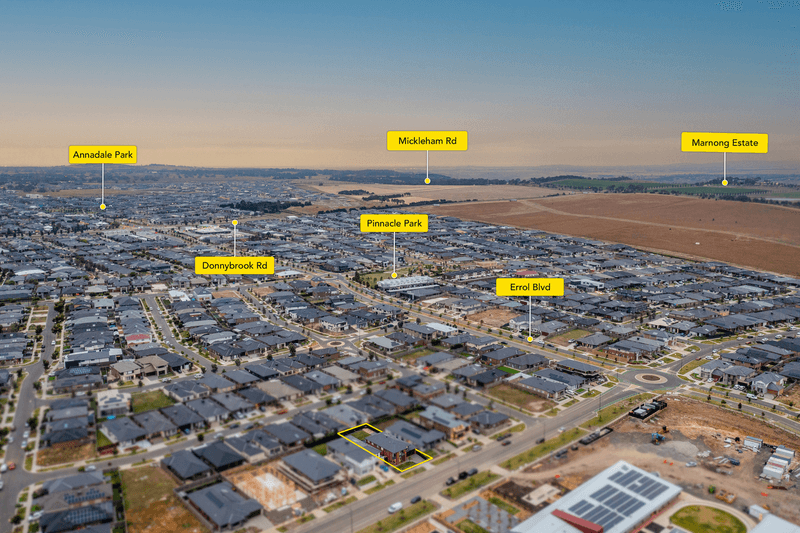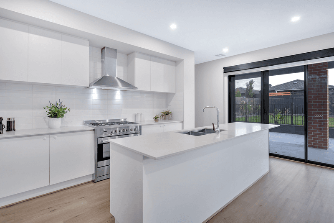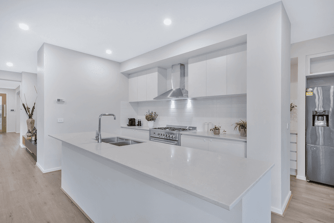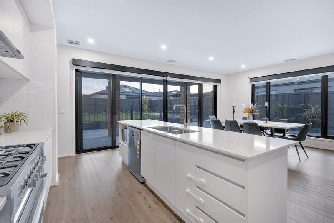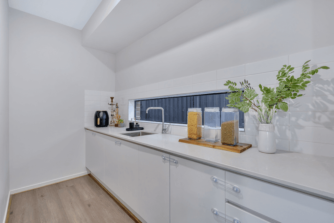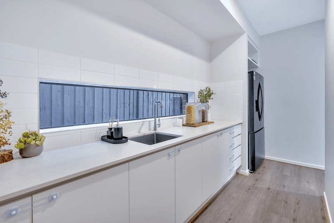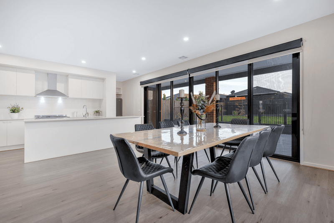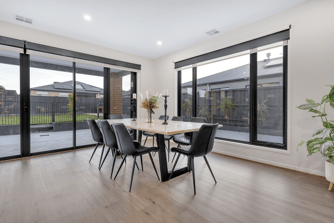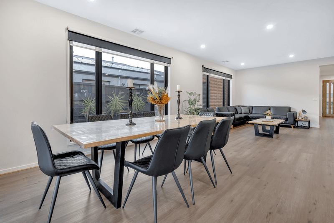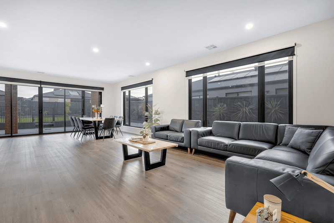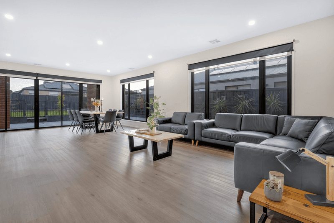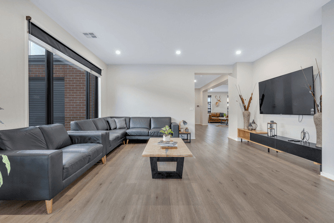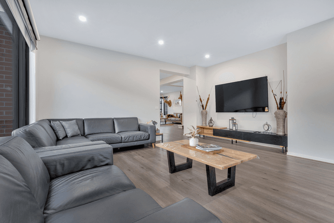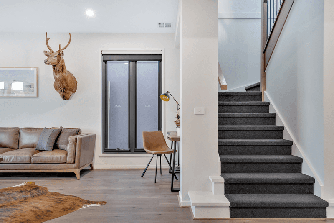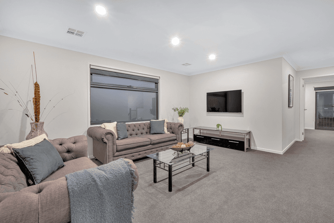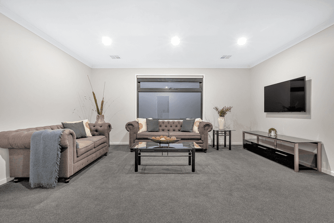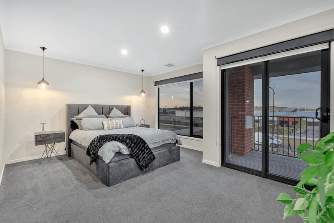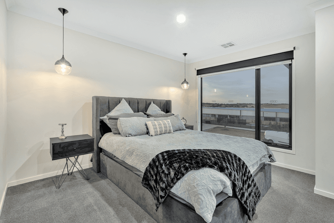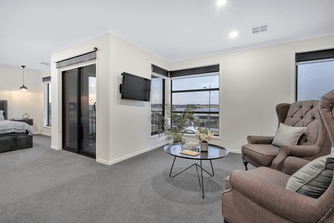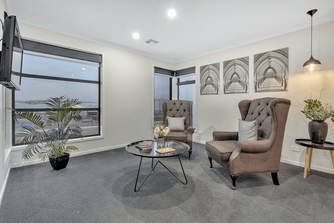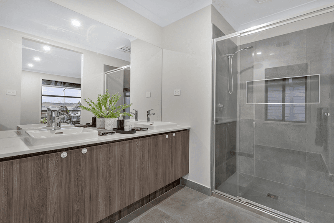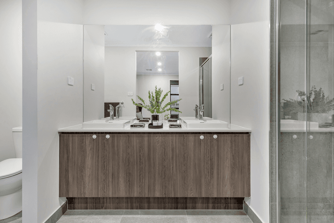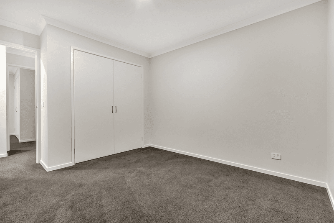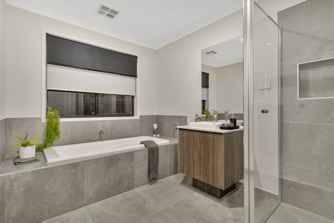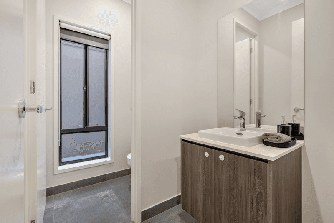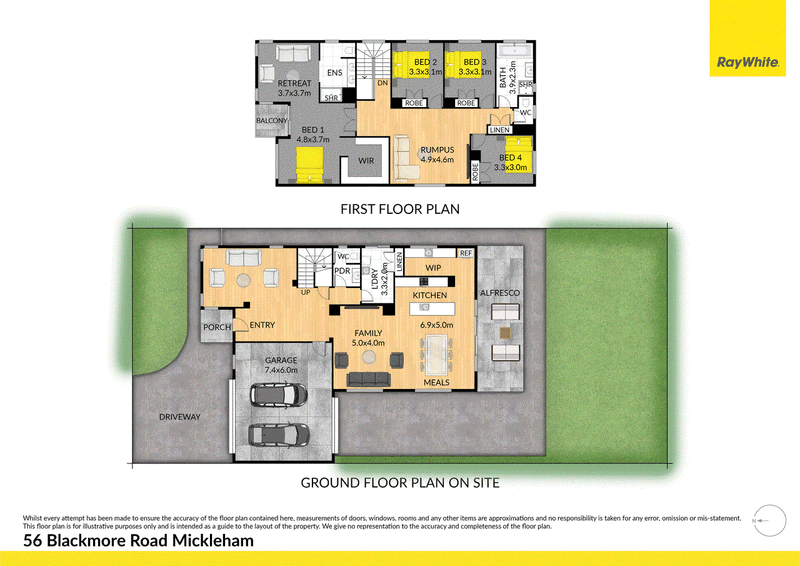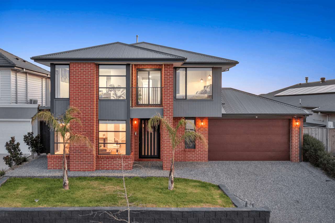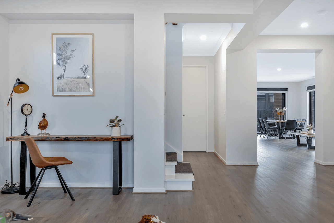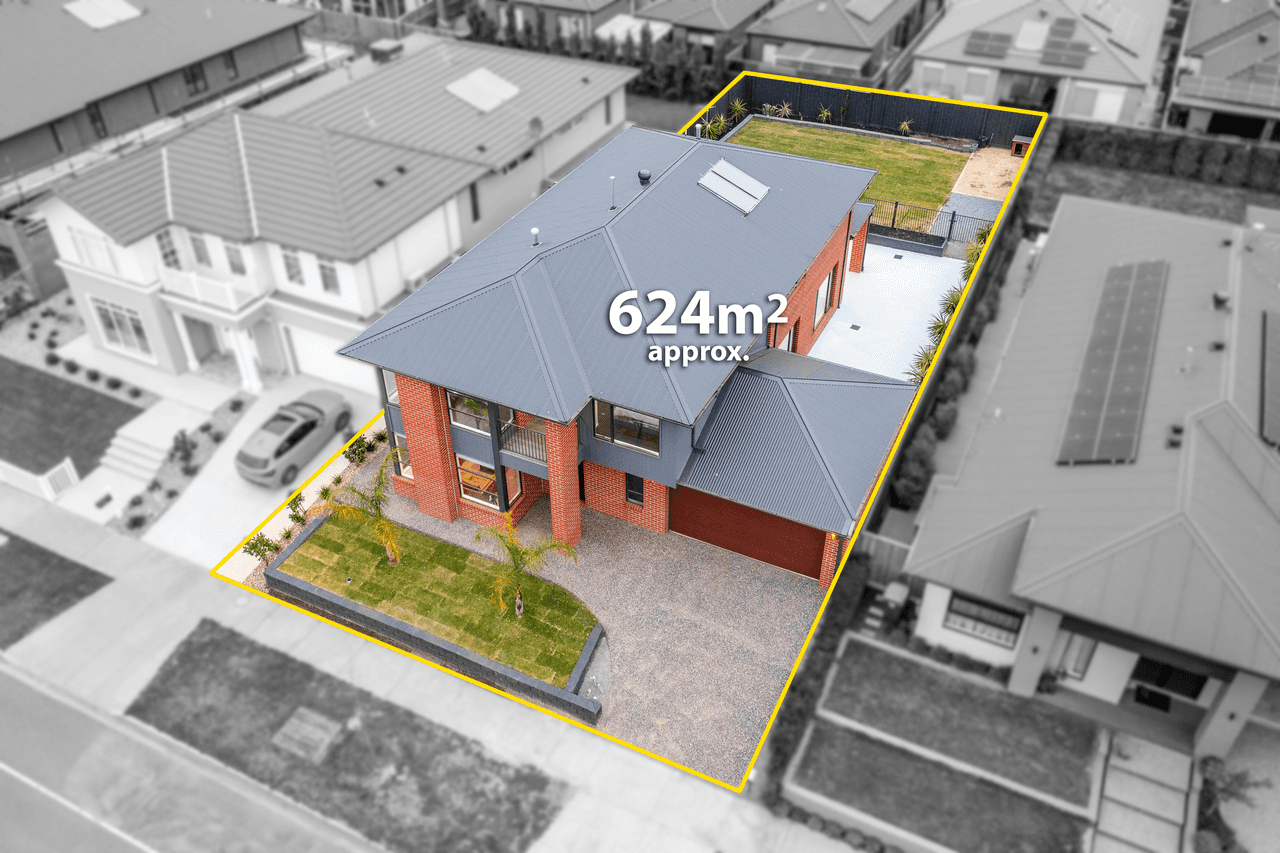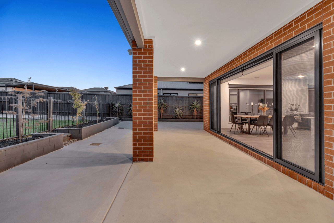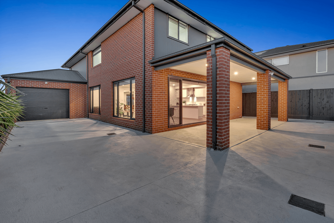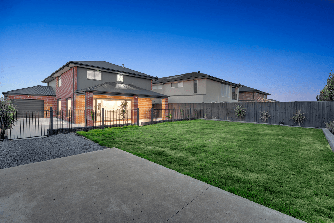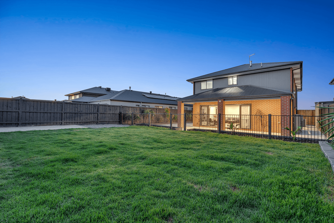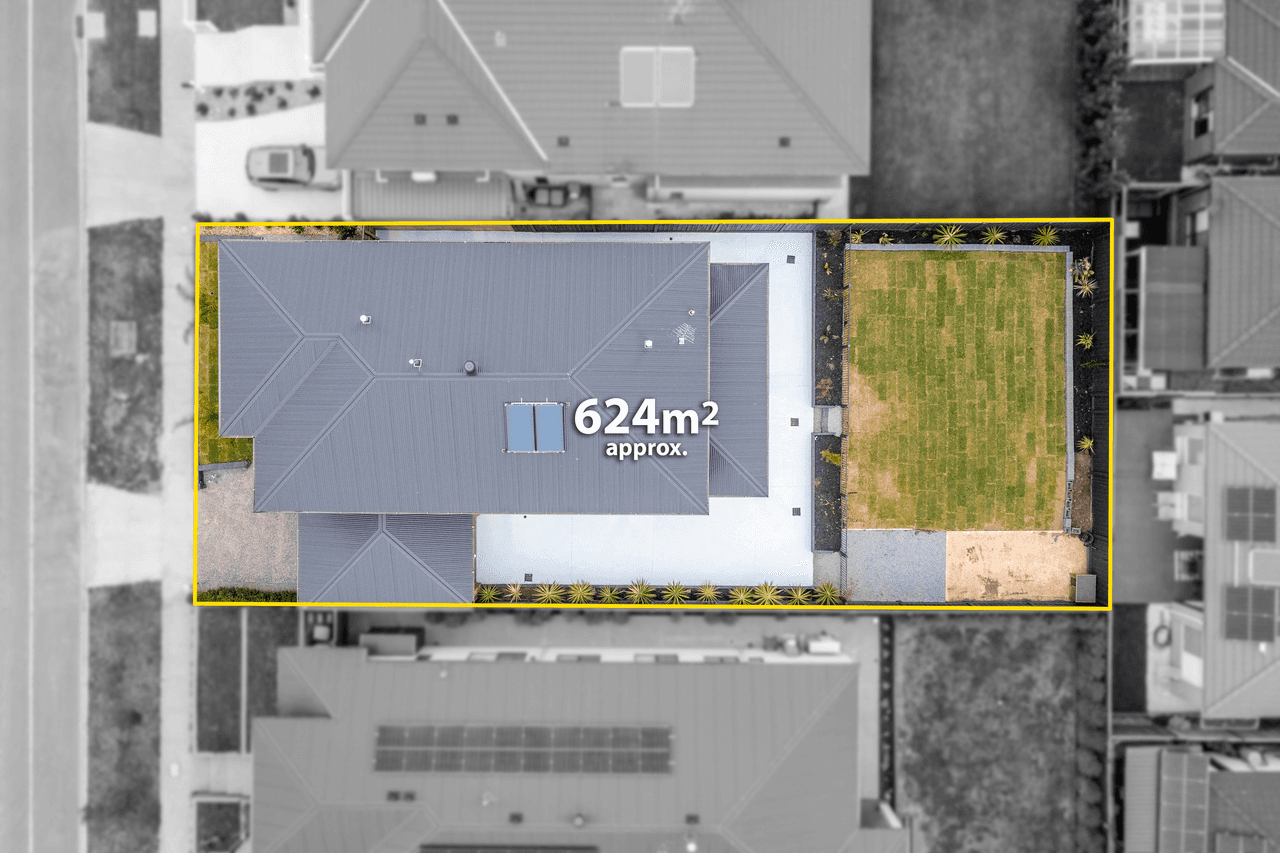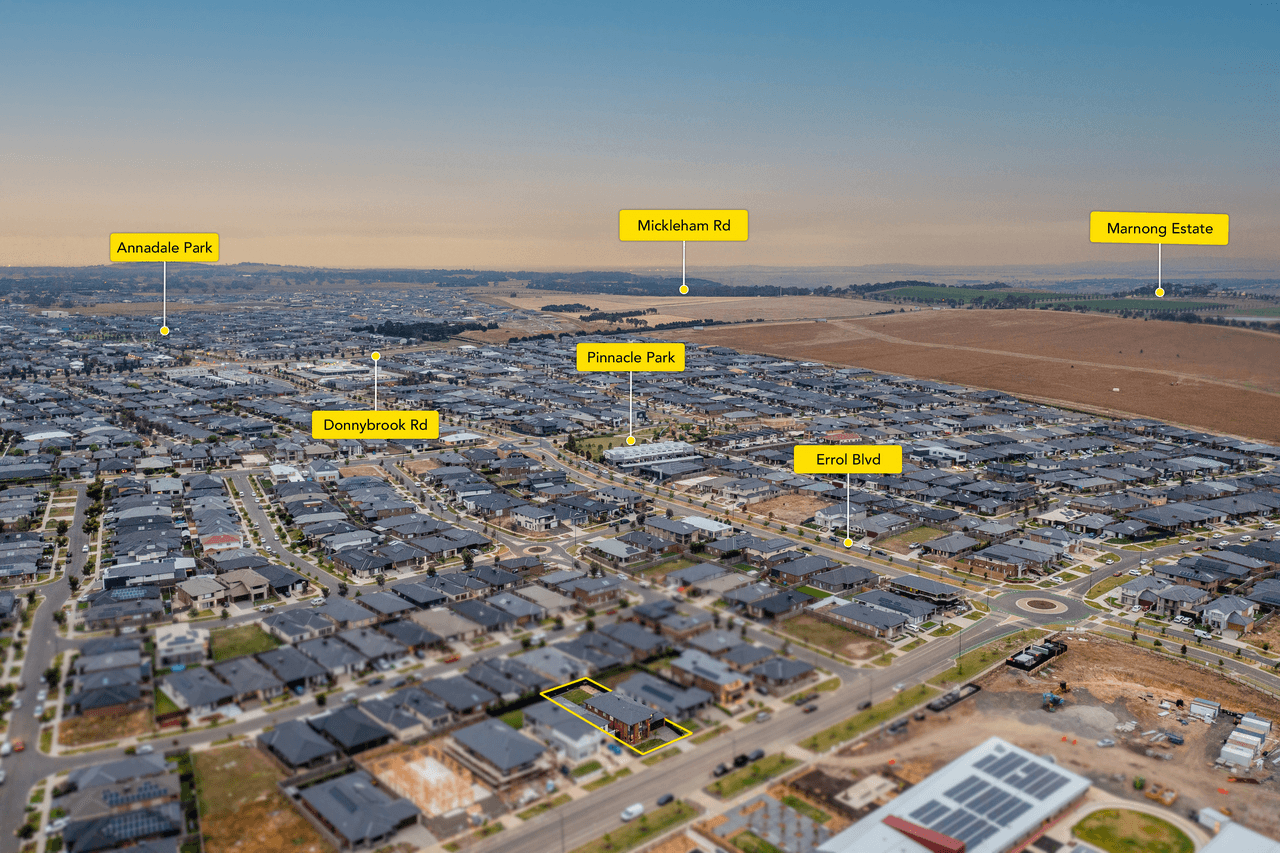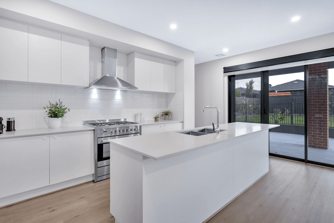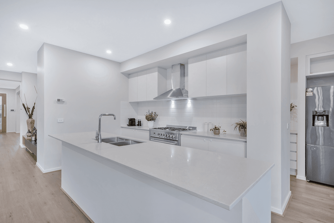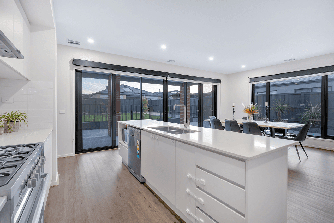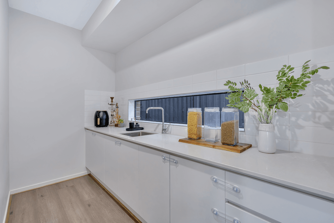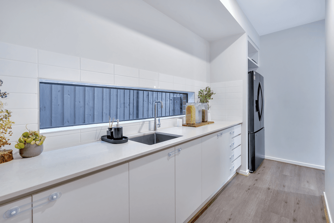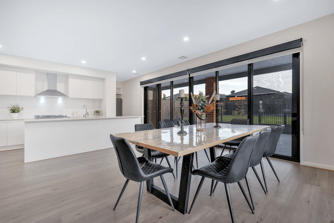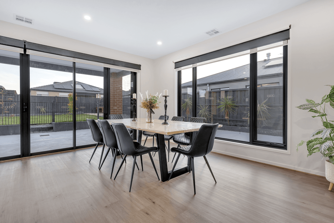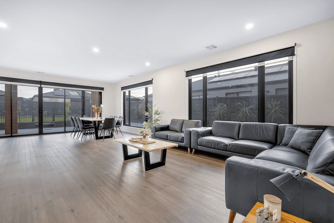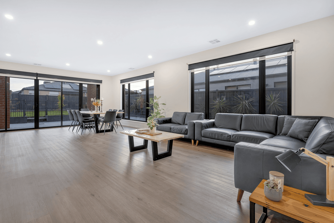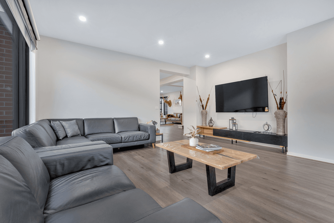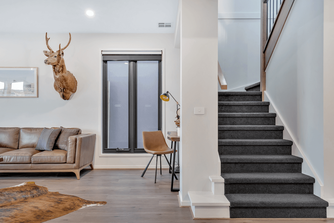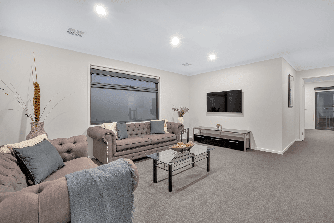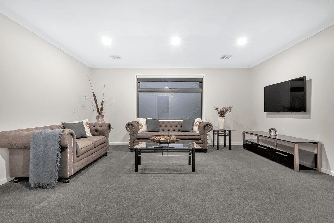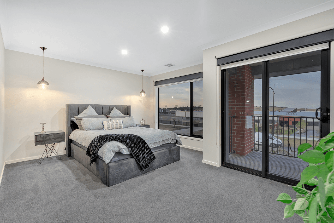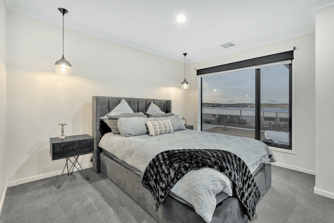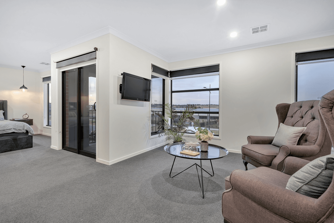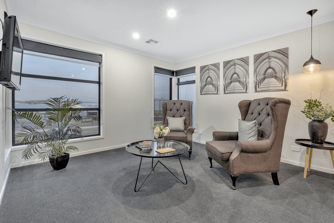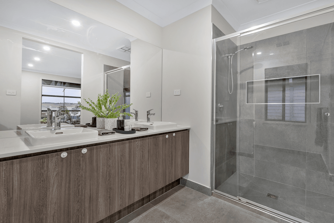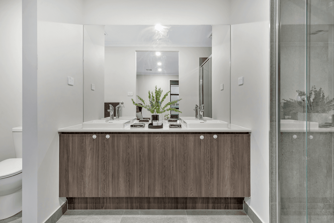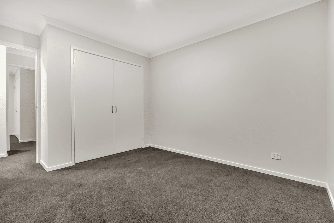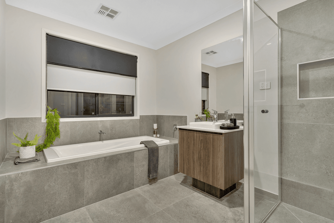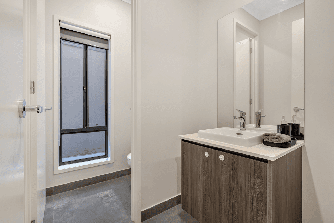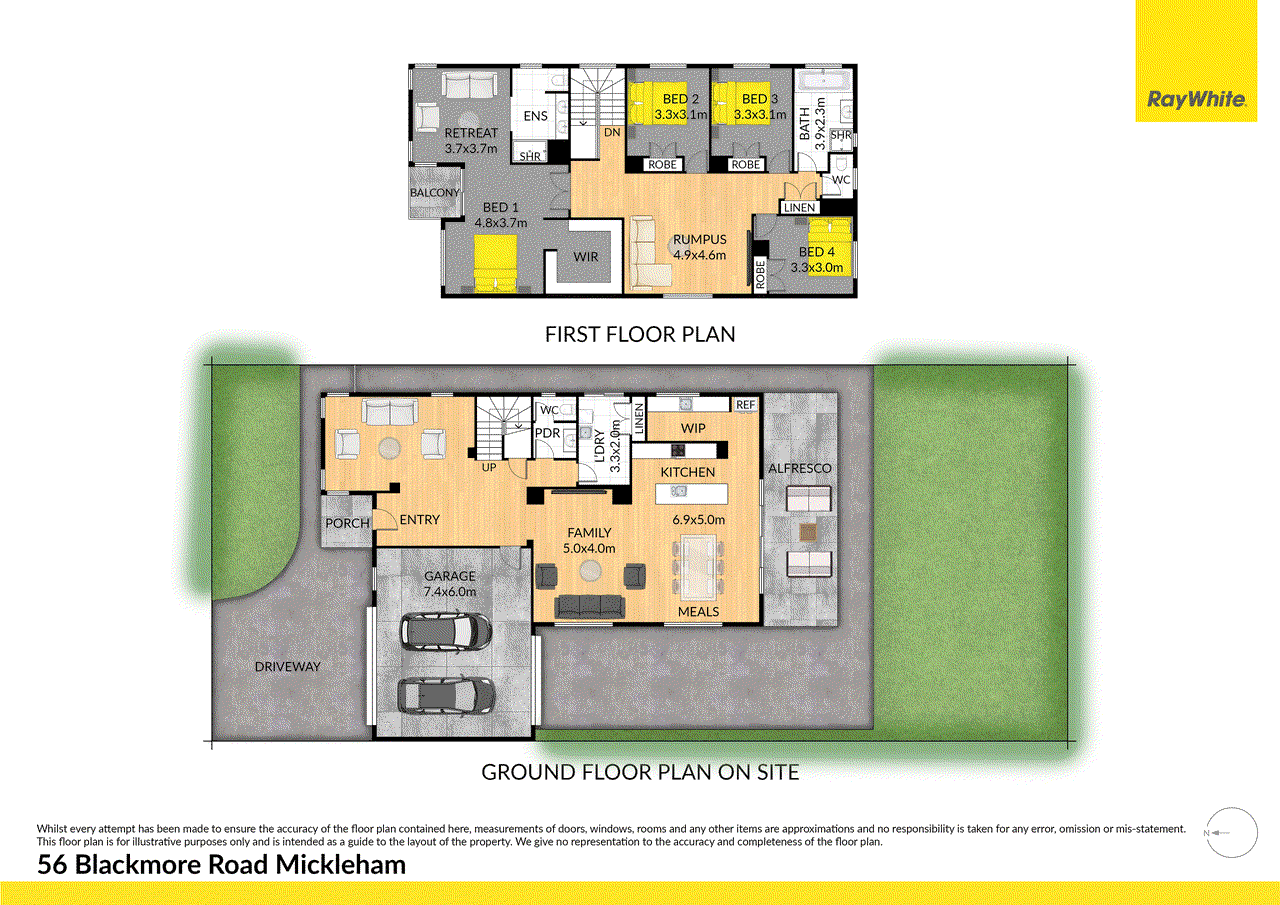- 1
- 2
- 3
- 4
- 5
- 1
- 2
- 3
- 4
- 5
56 Blackmore Road, Mickleham, VIC 3064
PERFECT FAMILY HOME WITH NORTH FACING POSITION!
Five living areas, four bedrooms, superb design and lavishly appointed, this towering two-storey entertainer of space and sophistication is perfectly located. Occupying a generous 624sqm, opposite Mickleham Secondary College (under construction), Merrifield Recreation Reserve and close by to Holy Cross Catholic Primary School and Gaayip-Yagila Primary School, it's a short commute to Coles Merrifield, Marnong Estate (restaurant and winery) and Donnybrook Station. Boasting a white minimalist kitchen and allowing as much light in as possible, the supersized layout creates an inviting atmosphere and ease of movement from room to room. Framed by soaring ceiling heights, large expanses of glass, contemporary colour schemes and textural finishes, the flawless family must-have is for buyers who won't compromise on quality. GROUND LEVEL · Light-filled entryway and hallway introduces a bright and airy front living room · Powder room plus a family-sized laundry with extra linen storage · Deluxe kitchen/living/dining zone with seamless outdoor connections · Gourmet kitchen boasts a dining island, stone surfaces, custom cabinetry, tile backsplash, high-end appliances and a gorgeous walk-in butler's pantry · Set against a large backyard, established lawn, low-maintenance gardens, extra vehicle storage and future space for a pool (STCA), the under-the-roofline alfresco invites instant relaxation SECOND FLOOR · Sumptuous parent's retreat showcases an extensive walk-in robe, separate sitting area, his and hers vanity ensuite and private balcony access · Additional bedrooms come with built-ins and share a rumpus room as well as another ultra-modern bathroom including a separate bath and shower and a separate toilet OTHER HIGHLIGHTS · Ducted heating and cooling and double roller blinds · Oversized double garage with surplus storage space, internal and rear roller door access Striking the perfect balance of private and shared spaces, beautifully prepared for sale, providing peace-of-mind and a high quality of life, imagine coming home to 56 Blackmore Road. DISCLAIMER The vendor, agent and agency in preparing this information have used our best endeavours to ensure that the information contained therein is true and accurate but accept no responsibility and disclaim all liability in respect of any errors, inaccuracies or misstatements contained herein. Prospective purchasers should make their own inquiries to verify the information contained herein.
Floorplans & Interactive Tours
More Properties from MICKLEHAM
More Properties from Ray White - Craigieburn
Not what you are looking for?
56 Blackmore Road, Mickleham, VIC 3064
PERFECT FAMILY HOME WITH NORTH FACING POSITION!
Five living areas, four bedrooms, superb design and lavishly appointed, this towering two-storey entertainer of space and sophistication is perfectly located. Occupying a generous 624sqm, opposite Mickleham Secondary College (under construction), Merrifield Recreation Reserve and close by to Holy Cross Catholic Primary School and Gaayip-Yagila Primary School, it's a short commute to Coles Merrifield, Marnong Estate (restaurant and winery) and Donnybrook Station. Boasting a white minimalist kitchen and allowing as much light in as possible, the supersized layout creates an inviting atmosphere and ease of movement from room to room. Framed by soaring ceiling heights, large expanses of glass, contemporary colour schemes and textural finishes, the flawless family must-have is for buyers who won't compromise on quality. GROUND LEVEL · Light-filled entryway and hallway introduces a bright and airy front living room · Powder room plus a family-sized laundry with extra linen storage · Deluxe kitchen/living/dining zone with seamless outdoor connections · Gourmet kitchen boasts a dining island, stone surfaces, custom cabinetry, tile backsplash, high-end appliances and a gorgeous walk-in butler's pantry · Set against a large backyard, established lawn, low-maintenance gardens, extra vehicle storage and future space for a pool (STCA), the under-the-roofline alfresco invites instant relaxation SECOND FLOOR · Sumptuous parent's retreat showcases an extensive walk-in robe, separate sitting area, his and hers vanity ensuite and private balcony access · Additional bedrooms come with built-ins and share a rumpus room as well as another ultra-modern bathroom including a separate bath and shower and a separate toilet OTHER HIGHLIGHTS · Ducted heating and cooling and double roller blinds · Oversized double garage with surplus storage space, internal and rear roller door access Striking the perfect balance of private and shared spaces, beautifully prepared for sale, providing peace-of-mind and a high quality of life, imagine coming home to 56 Blackmore Road. DISCLAIMER The vendor, agent and agency in preparing this information have used our best endeavours to ensure that the information contained therein is true and accurate but accept no responsibility and disclaim all liability in respect of any errors, inaccuracies or misstatements contained herein. Prospective purchasers should make their own inquiries to verify the information contained herein.


