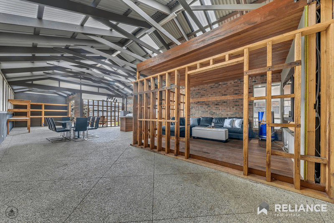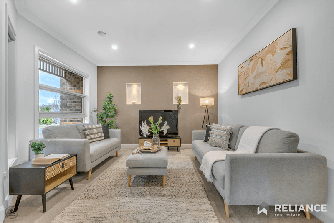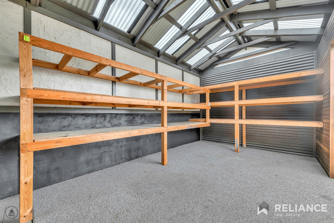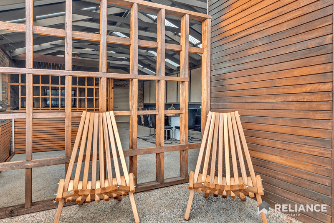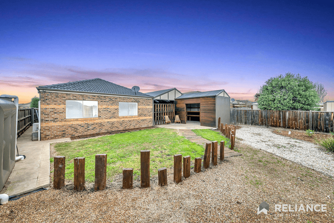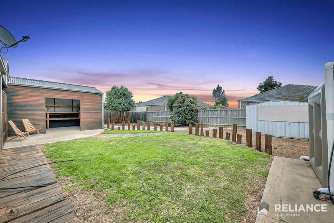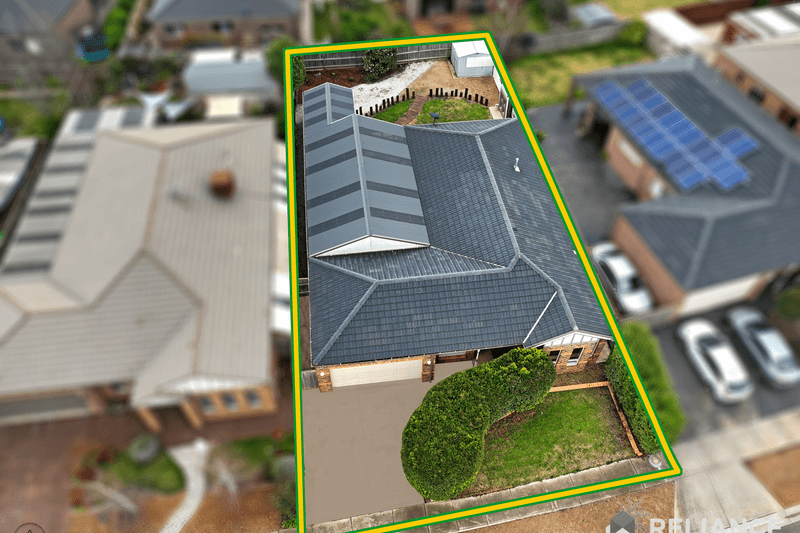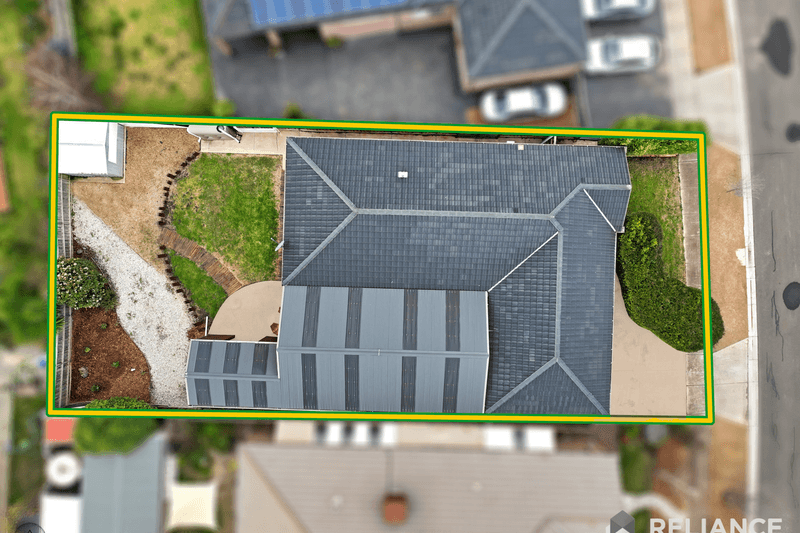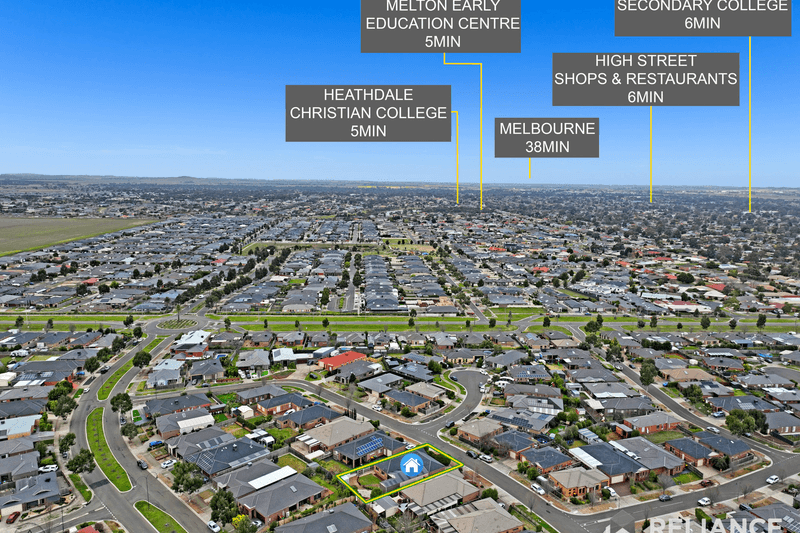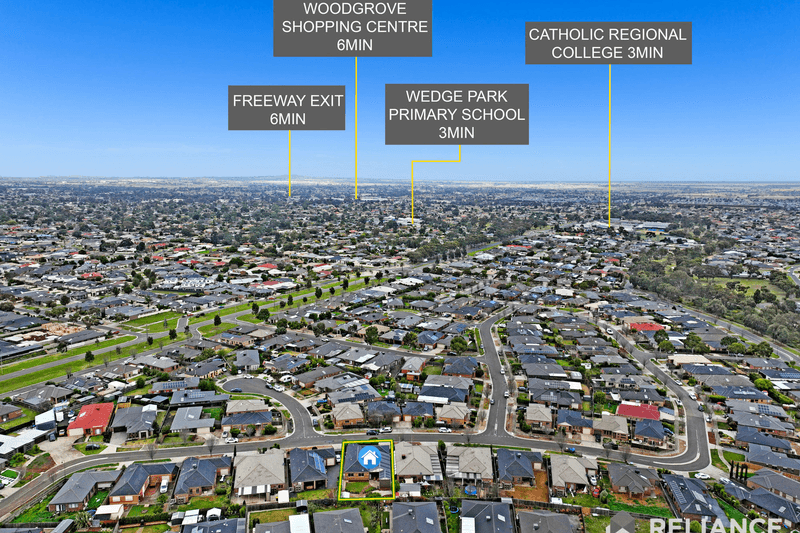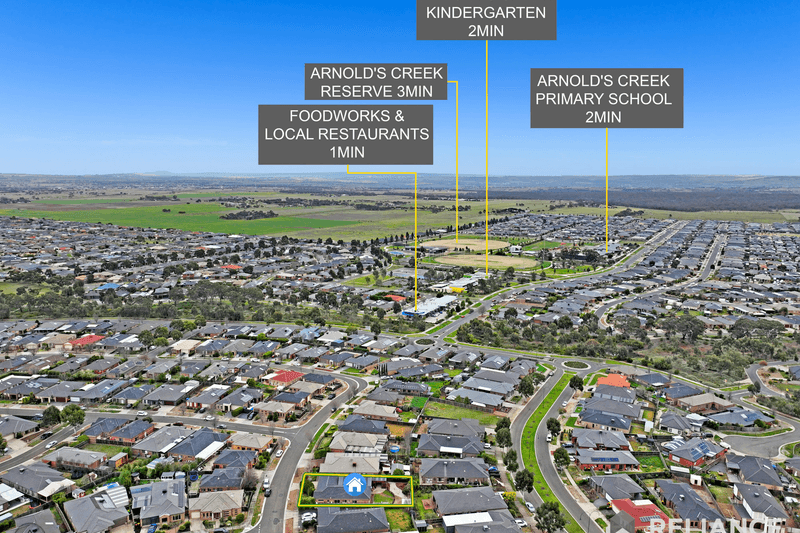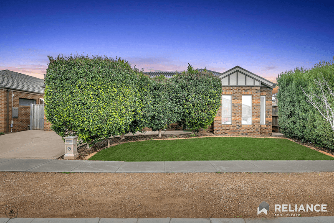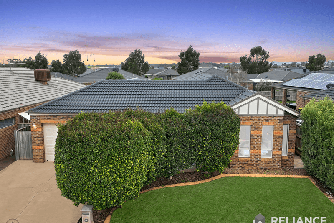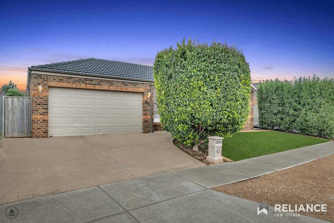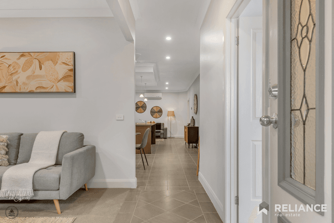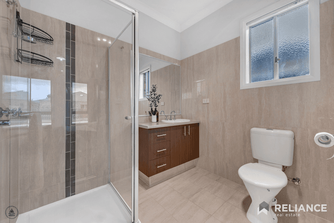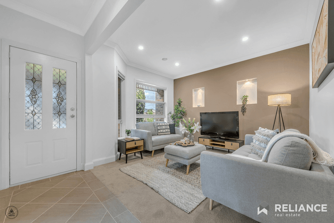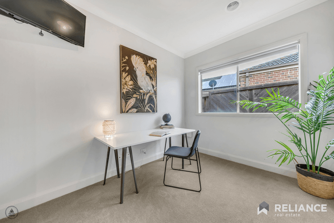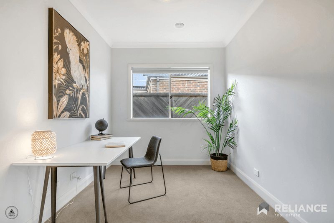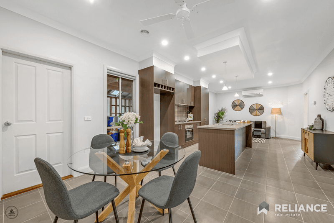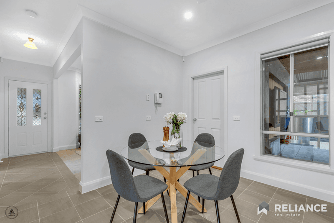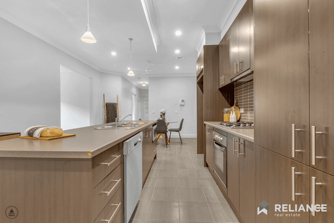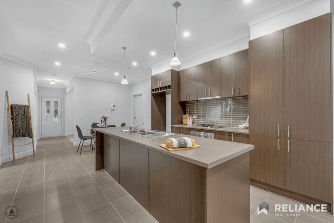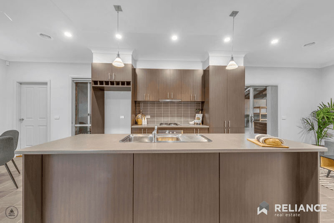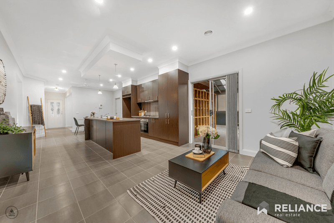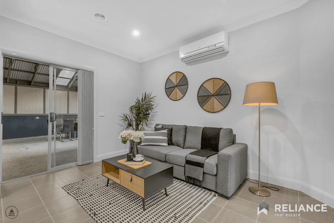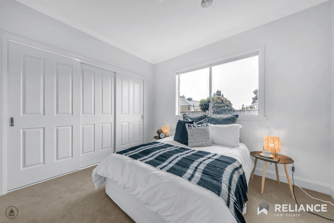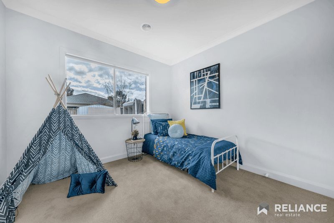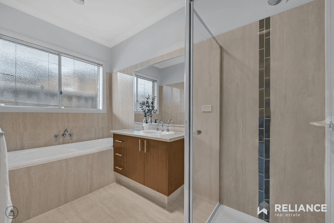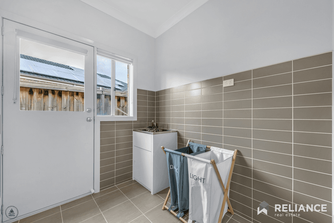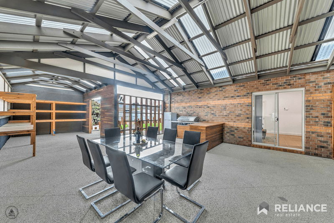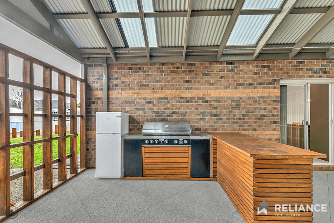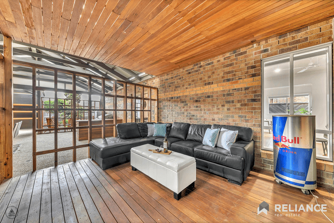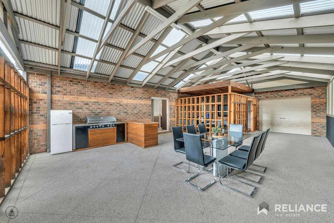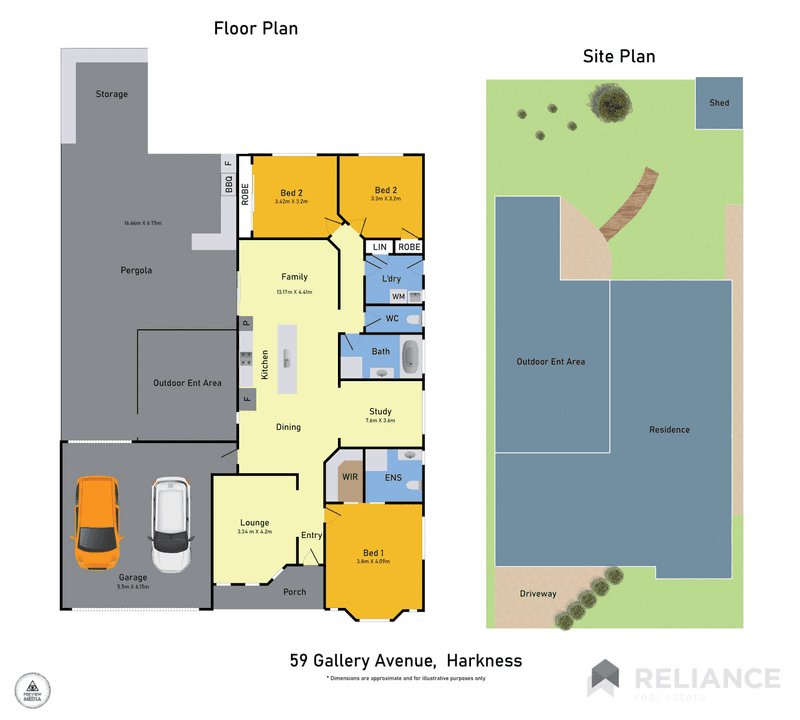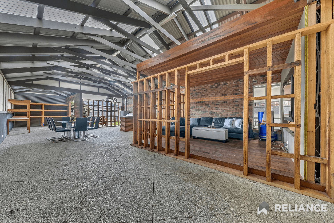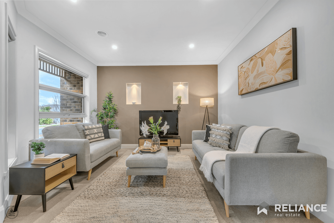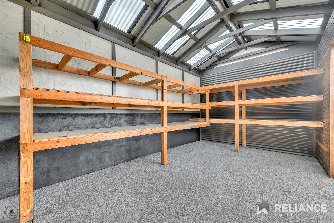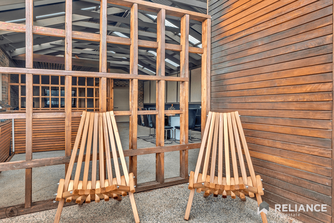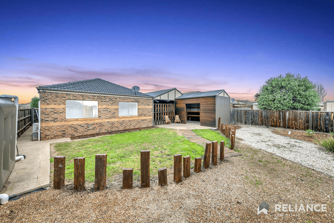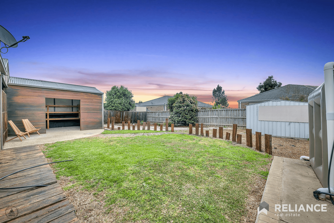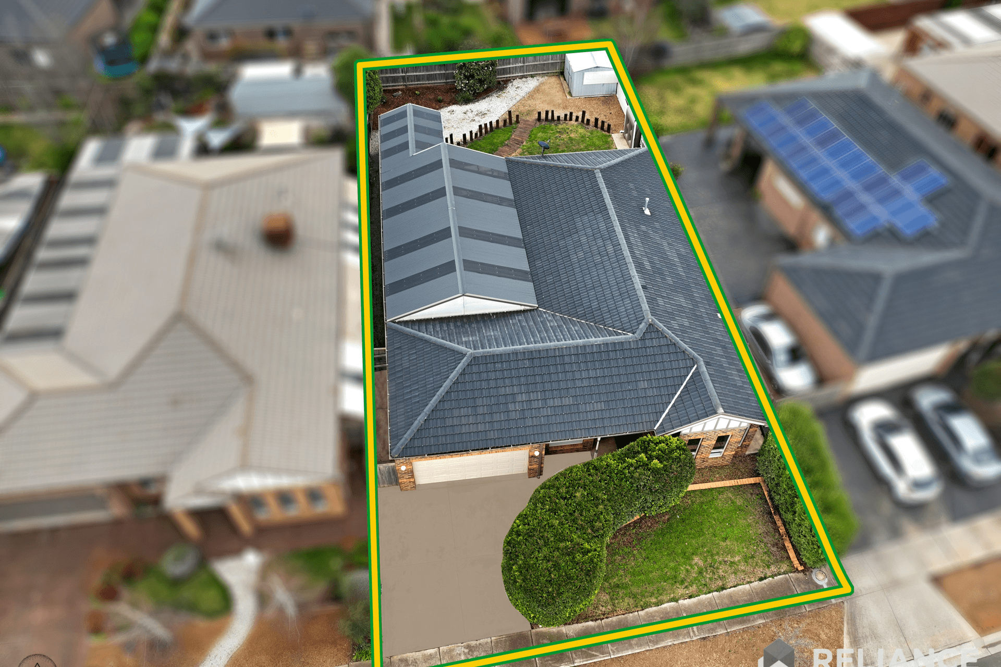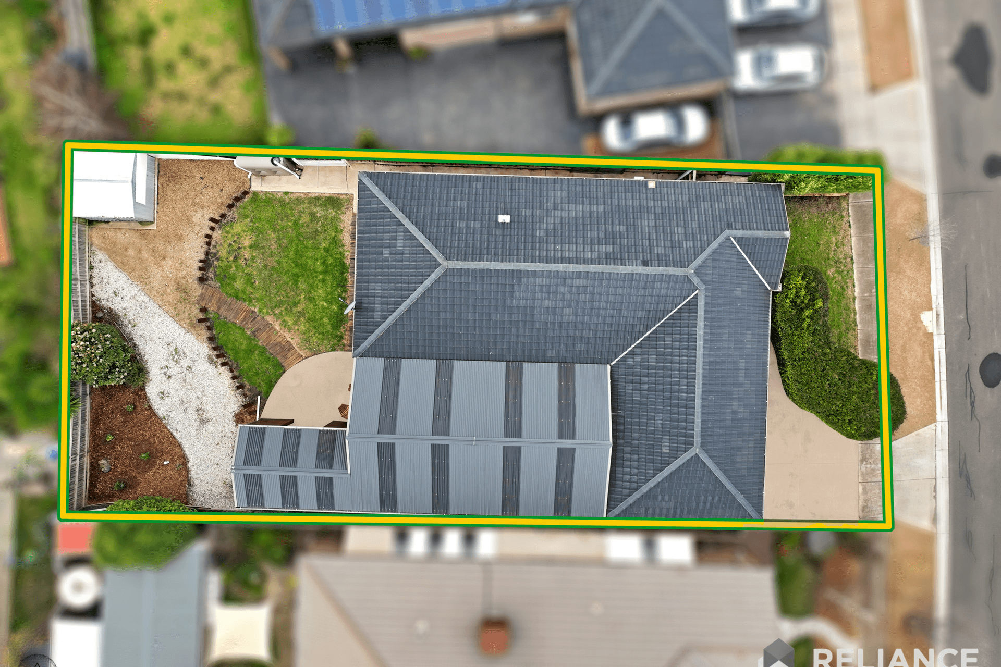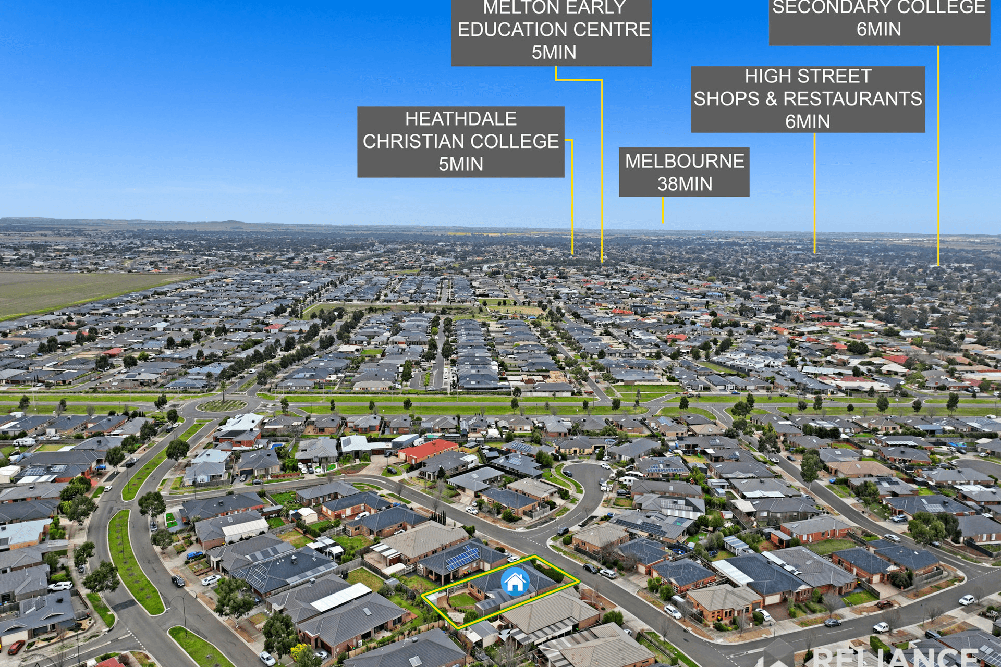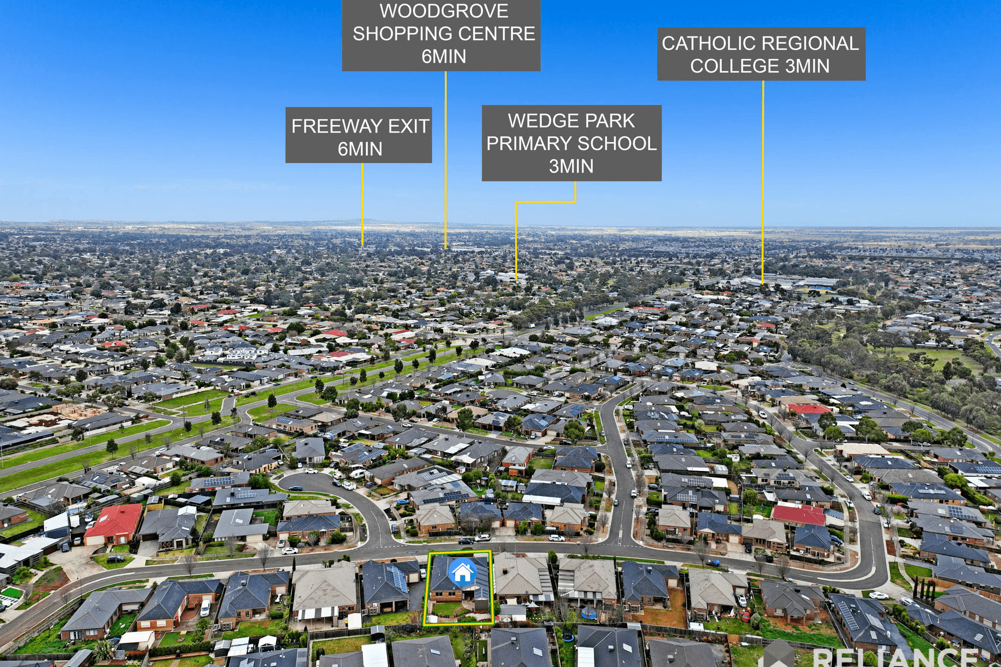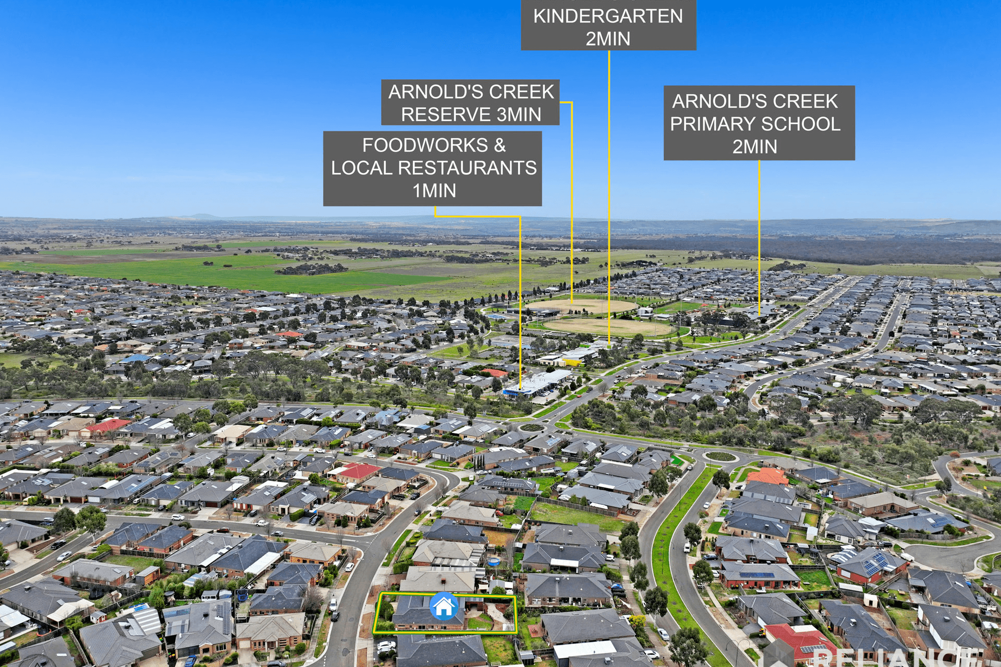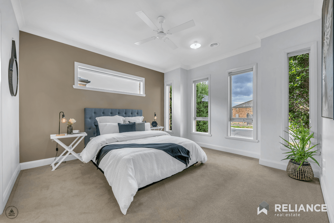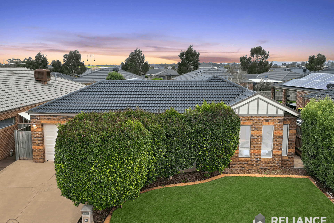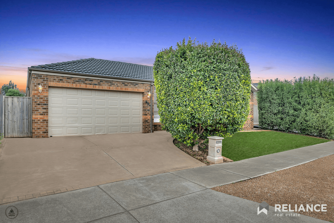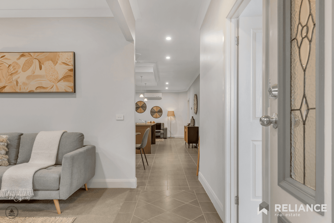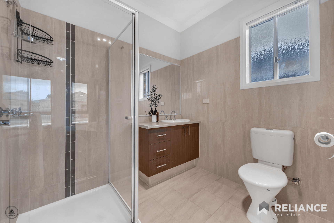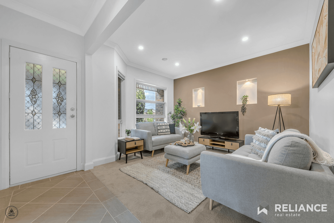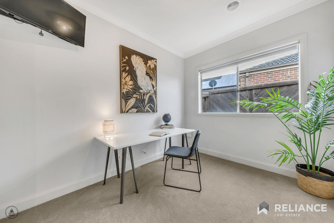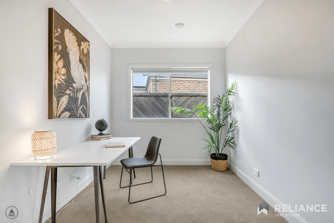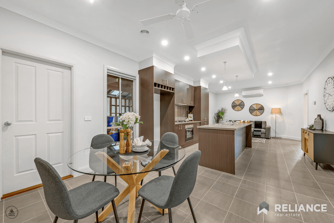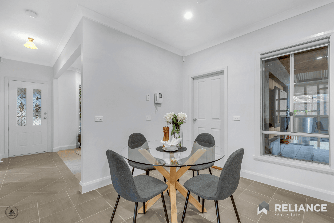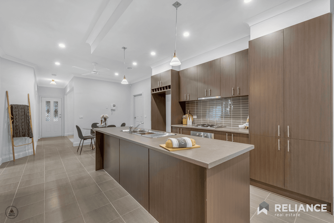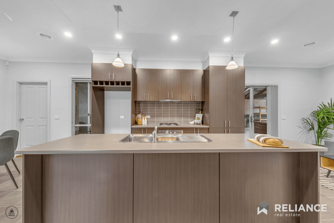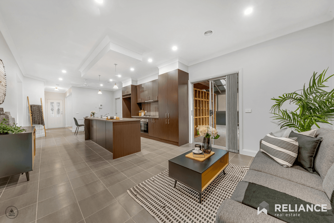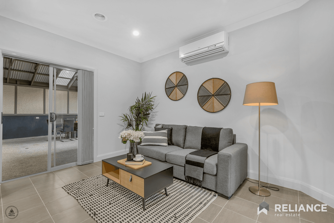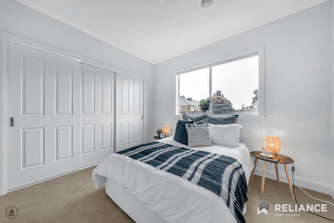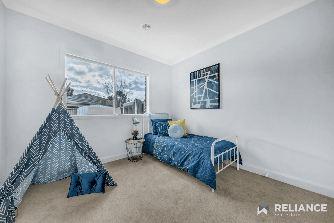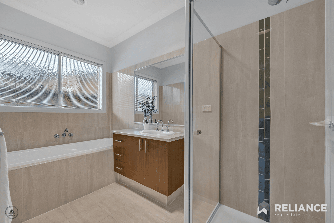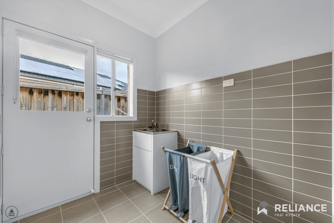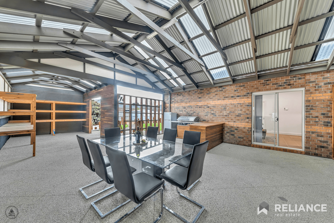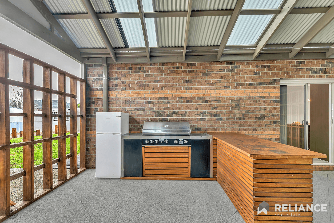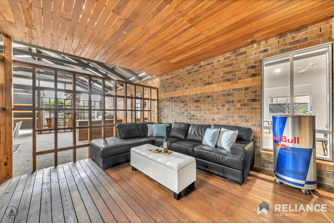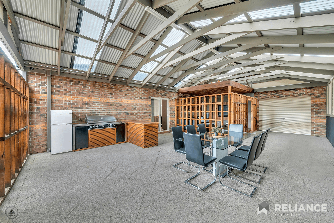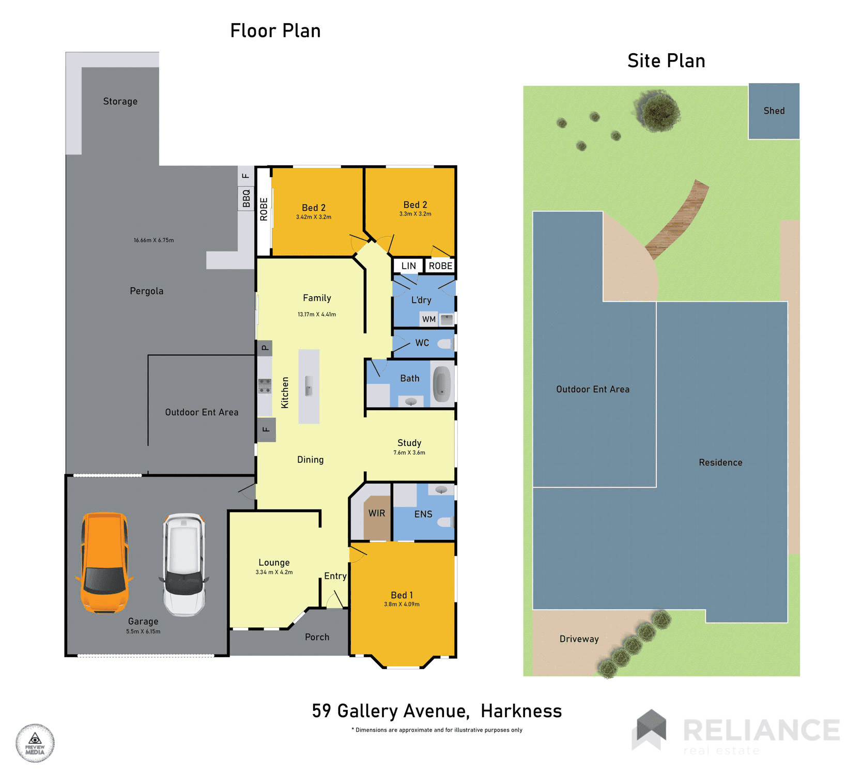- 1
- 2
- 3
- 4
- 5
- 1
- 2
- 3
- 4
- 5
59 Gallery Avenue, Harkness, VIC 3337
STUNNING HOUSE WITH BIG OUTDOOR ENTERTAINMENT AREA!
Reliance Real Estate is proud to present this very beautiful property located in the ever-popular Arnolds Creek estate on the massive land size of 621 sq. m (approx). Closer to public transport, parks, schools and shopping centre, along with the close access to freeways and regional areas, this house is a dream and ready to move in! Comprising of 3 spacious bedrooms, two living areas, big study, beautiful central hub of kitchen and dining are along with drive- through from garage and multiple entertainment zones, you need to come to appreciate this property! As you pull over, you will notice the beautiful planters at the front provide a secured access to the door. As impressive as the house looks from the outside, you would be pleasantly surprised as you step in. You are welcomed in the house with a wide hallway with the master bedroom on one side and the formal lounge room on the other. This lounge has multiple windows for light and ventilation. The master bedroom, which is generously sized and has a walk-in robe and an en-suite, along with a space to spare near windows. As you make your way down the hallway, it opens into a large open plan of kitchen, dining and second living area. This central hub of the home consists of a quality kitchen with an island, ample bench space, stainless steel appliances, dishwasher perfect for a family to spend time together. Next to it is a study/formal dining setting or a spare room, use this space as per your requirement. The other bedrooms are very spacious with BIR's and are catered to by a common bathroom and toilet very correctly placed on the floorplan. As you make you way to the backyard, you notice 2 separate entertainment zones perfect for a big family or to entertain your guests, all covered under a huge pergola. There is also a workstation and can be used as required. There is still space to spare for a manured lawn at the back for kids to play with their pets. So do come to inspect your next dream home! Extra Amenities- - Double car garage with drive through access to pergola - Big Study - 2 living areas Ducted heating - Split system cooling Multiple covered outdoor entertainment area Please feel free to call or email me if you have any further questions Book in your appointments now, as we assure you, this one won't last long! For more information contact: Parsanjeet Malik on 0420344444 Rutuja Gaikwad on 0404 606 890 or In line with the Victorian Government requirements, all open for inspections require proof of full vaccination prior to entry. DISCLAIMER: Every precaution has been taken to establish the accuracy of the above information but it does not constitute any representation by the vendor/ agent and agency.
Floorplans & Interactive Tours
More Properties from Harkness
More Properties from Reliance Real Estate - Melton
Not what you are looking for?
59 Gallery Avenue, Harkness, VIC 3337
STUNNING HOUSE WITH BIG OUTDOOR ENTERTAINMENT AREA!
Reliance Real Estate is proud to present this very beautiful property located in the ever-popular Arnolds Creek estate on the massive land size of 621 sq. m (approx). Closer to public transport, parks, schools and shopping centre, along with the close access to freeways and regional areas, this house is a dream and ready to move in! Comprising of 3 spacious bedrooms, two living areas, big study, beautiful central hub of kitchen and dining are along with drive- through from garage and multiple entertainment zones, you need to come to appreciate this property! As you pull over, you will notice the beautiful planters at the front provide a secured access to the door. As impressive as the house looks from the outside, you would be pleasantly surprised as you step in. You are welcomed in the house with a wide hallway with the master bedroom on one side and the formal lounge room on the other. This lounge has multiple windows for light and ventilation. The master bedroom, which is generously sized and has a walk-in robe and an en-suite, along with a space to spare near windows. As you make your way down the hallway, it opens into a large open plan of kitchen, dining and second living area. This central hub of the home consists of a quality kitchen with an island, ample bench space, stainless steel appliances, dishwasher perfect for a family to spend time together. Next to it is a study/formal dining setting or a spare room, use this space as per your requirement. The other bedrooms are very spacious with BIR's and are catered to by a common bathroom and toilet very correctly placed on the floorplan. As you make you way to the backyard, you notice 2 separate entertainment zones perfect for a big family or to entertain your guests, all covered under a huge pergola. There is also a workstation and can be used as required. There is still space to spare for a manured lawn at the back for kids to play with their pets. So do come to inspect your next dream home! Extra Amenities- - Double car garage with drive through access to pergola - Big Study - 2 living areas Ducted heating - Split system cooling Multiple covered outdoor entertainment area Please feel free to call or email me if you have any further questions Book in your appointments now, as we assure you, this one won't last long! For more information contact: Parsanjeet Malik on 0420344444 Rutuja Gaikwad on 0404 606 890 or In line with the Victorian Government requirements, all open for inspections require proof of full vaccination prior to entry. DISCLAIMER: Every precaution has been taken to establish the accuracy of the above information but it does not constitute any representation by the vendor/ agent and agency.
