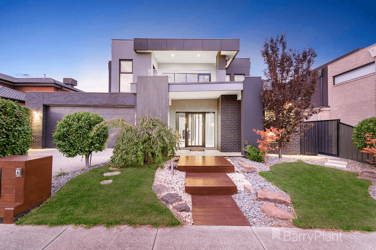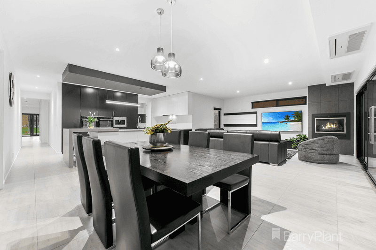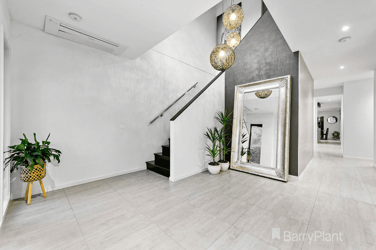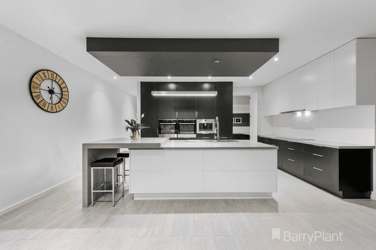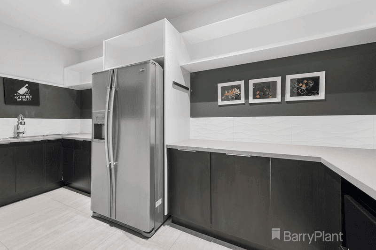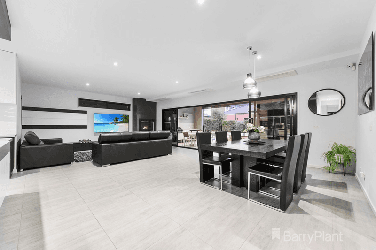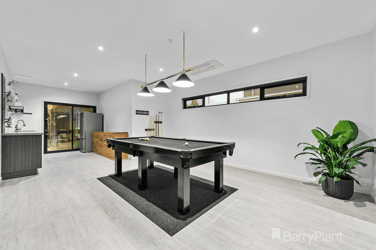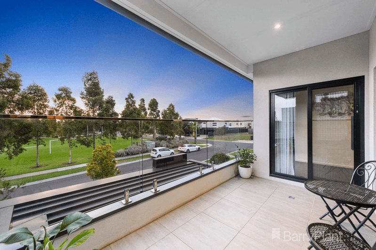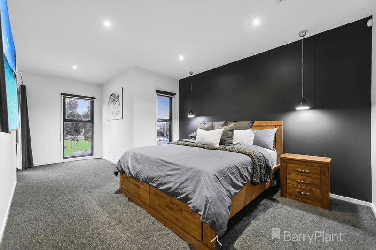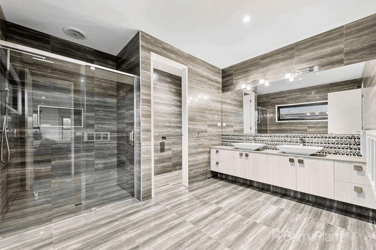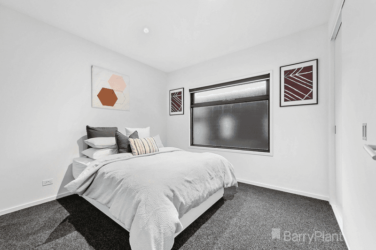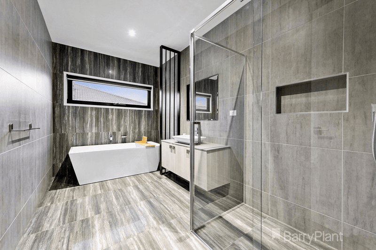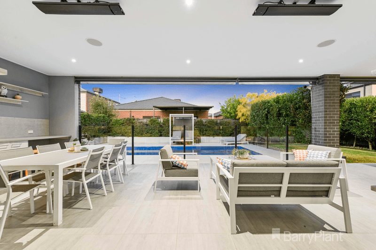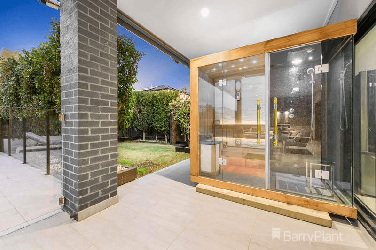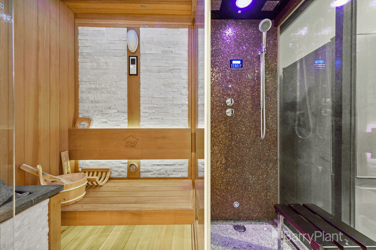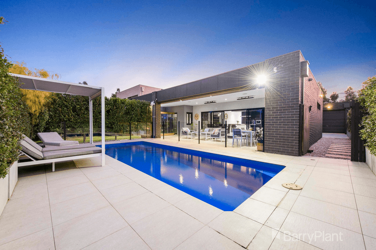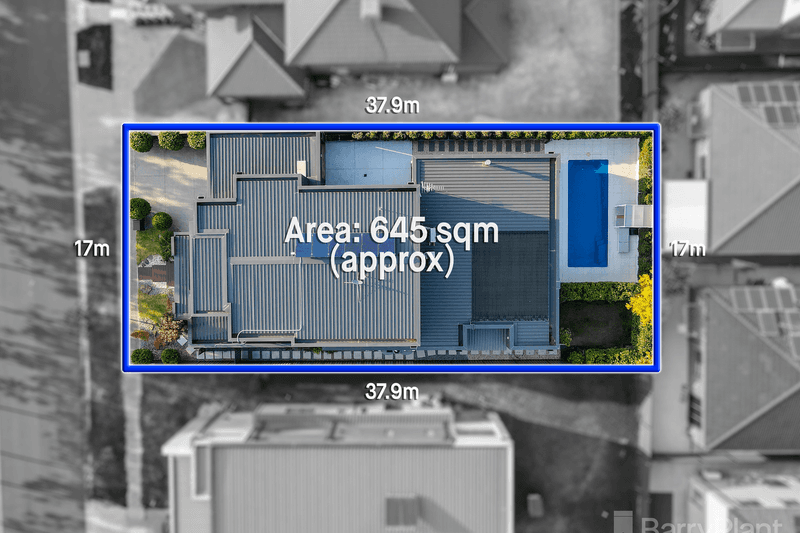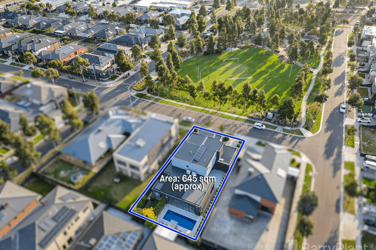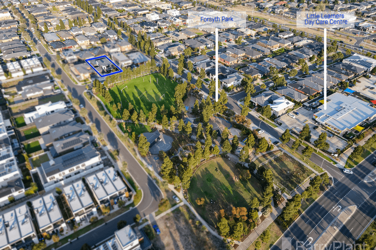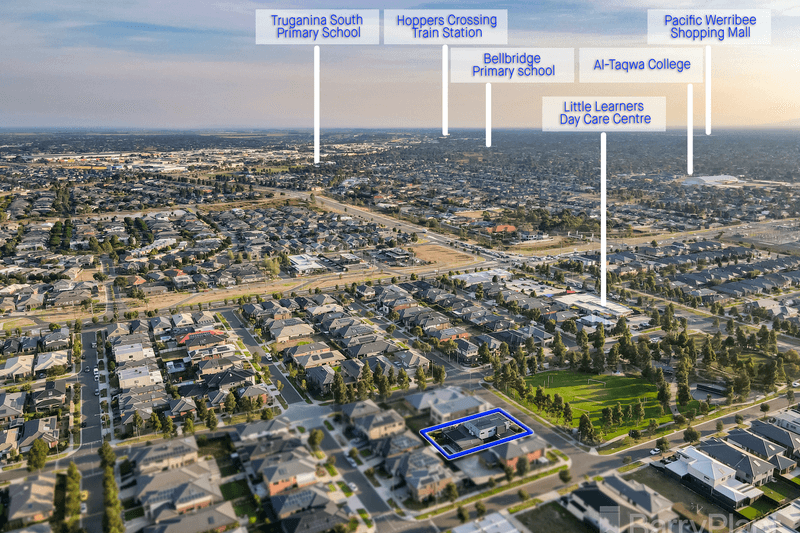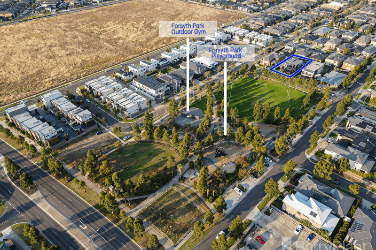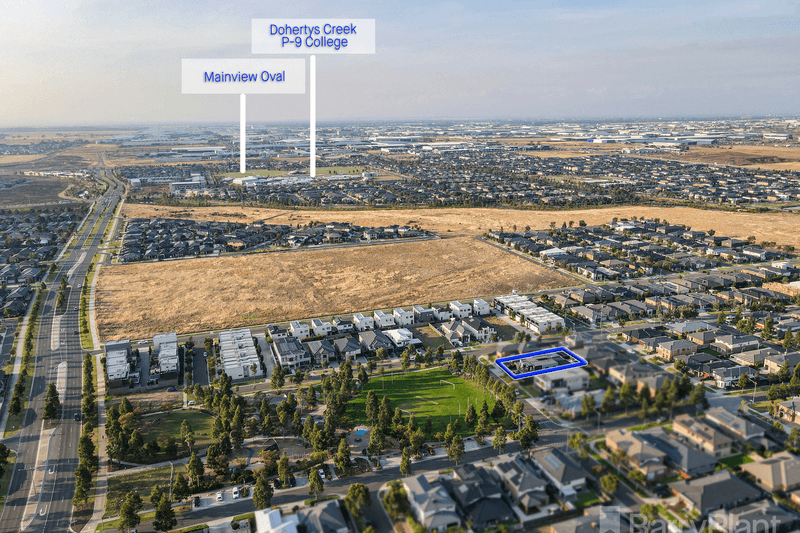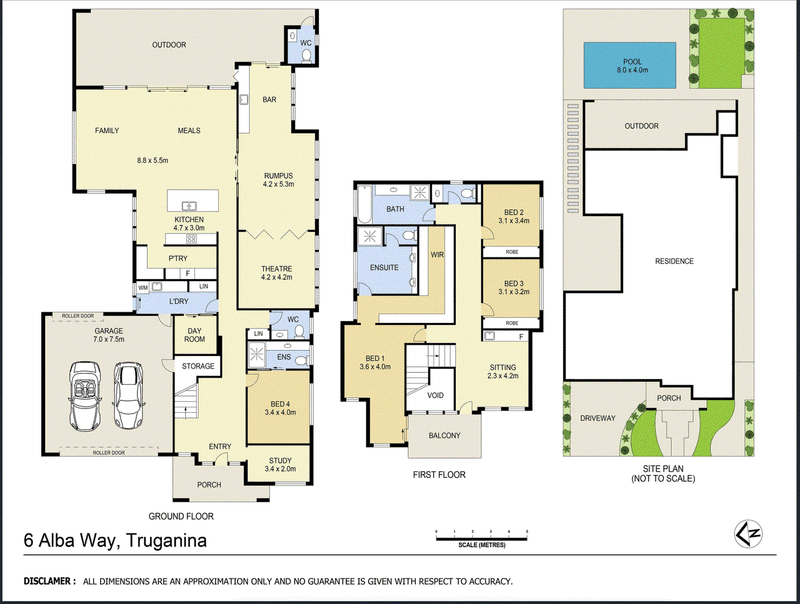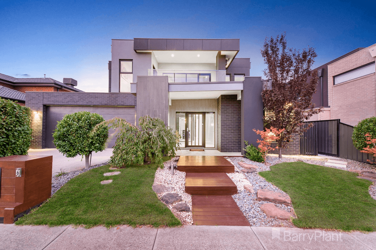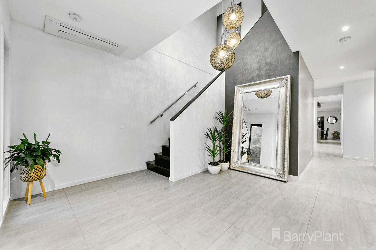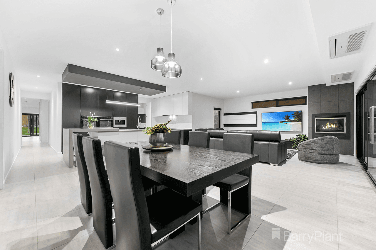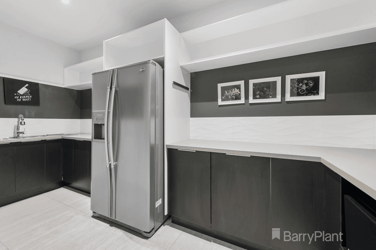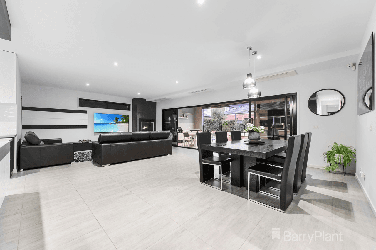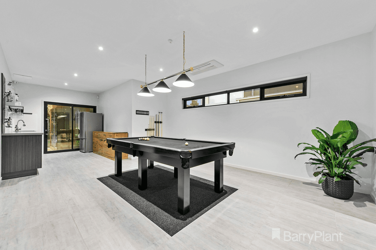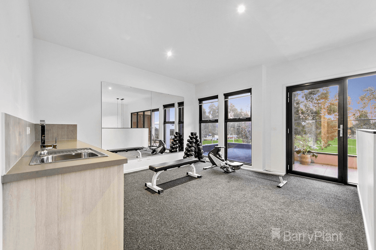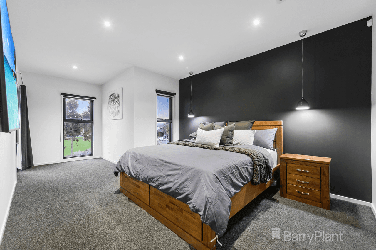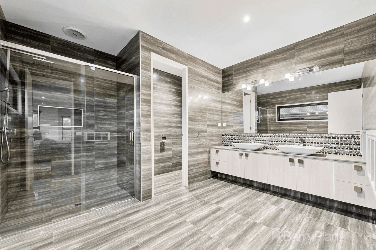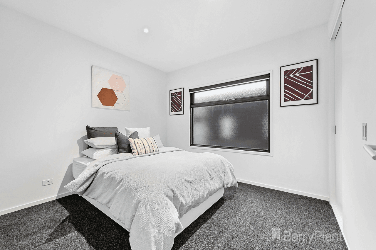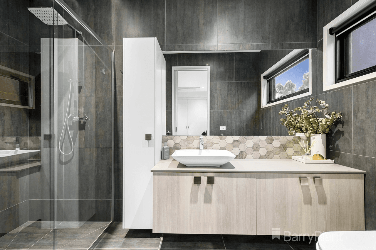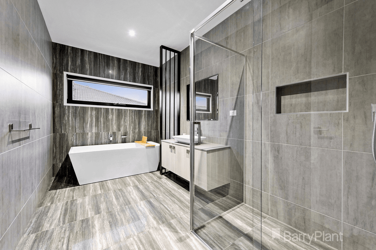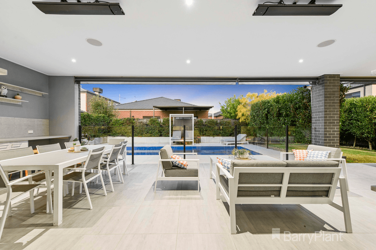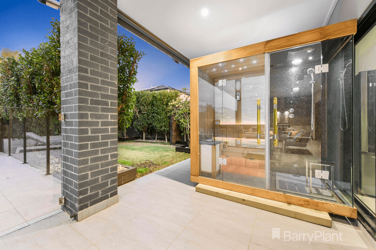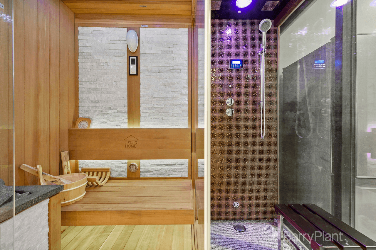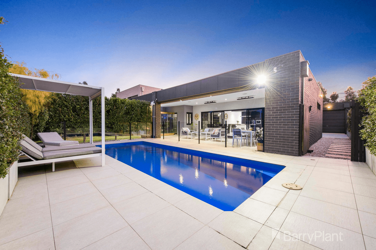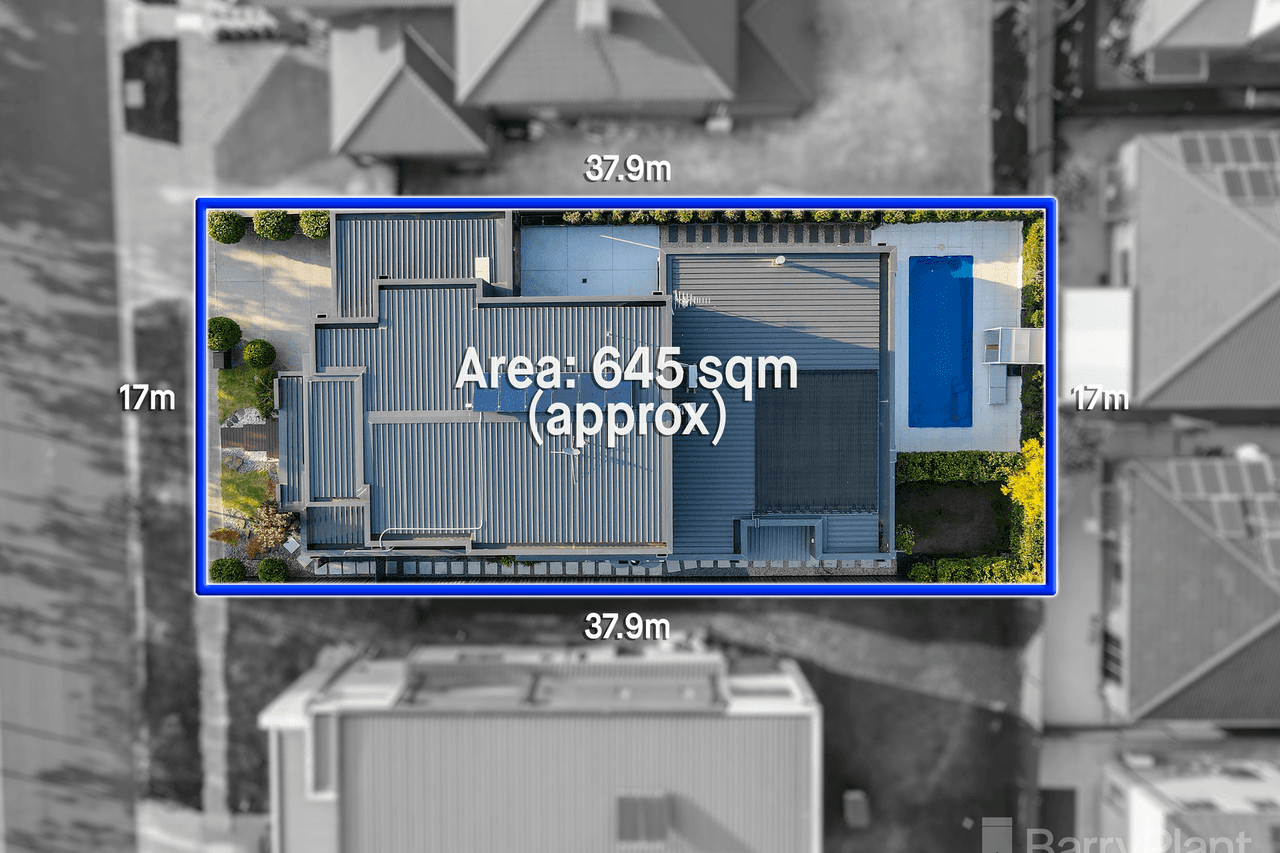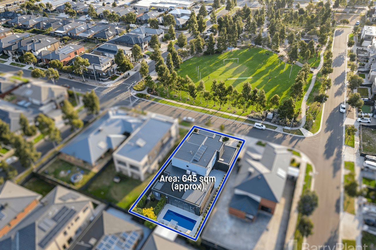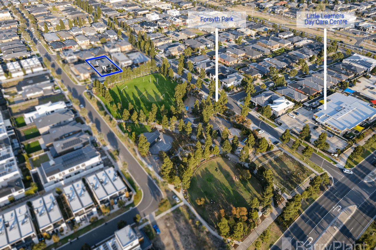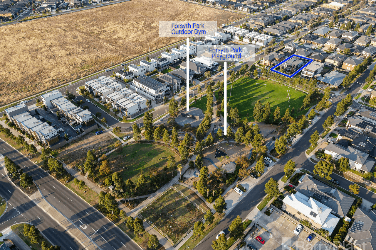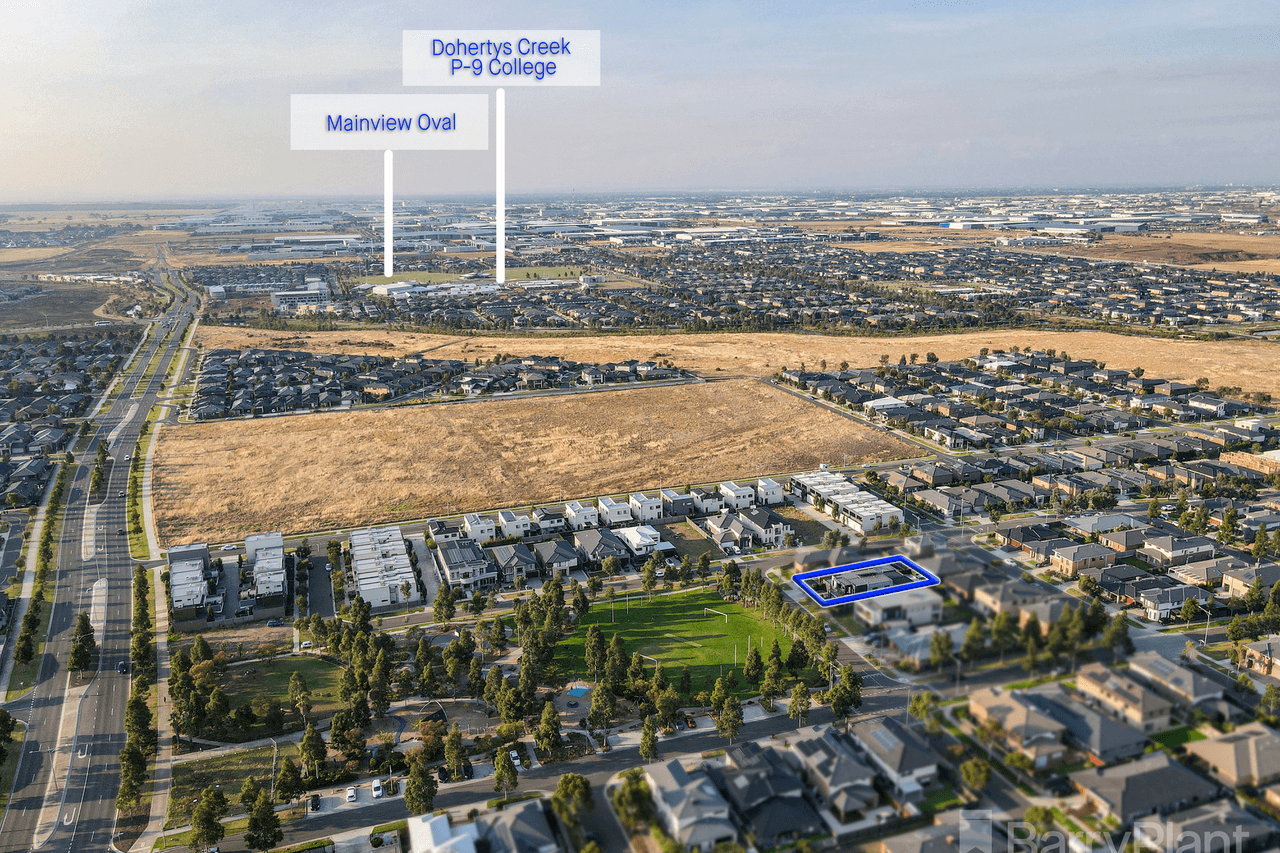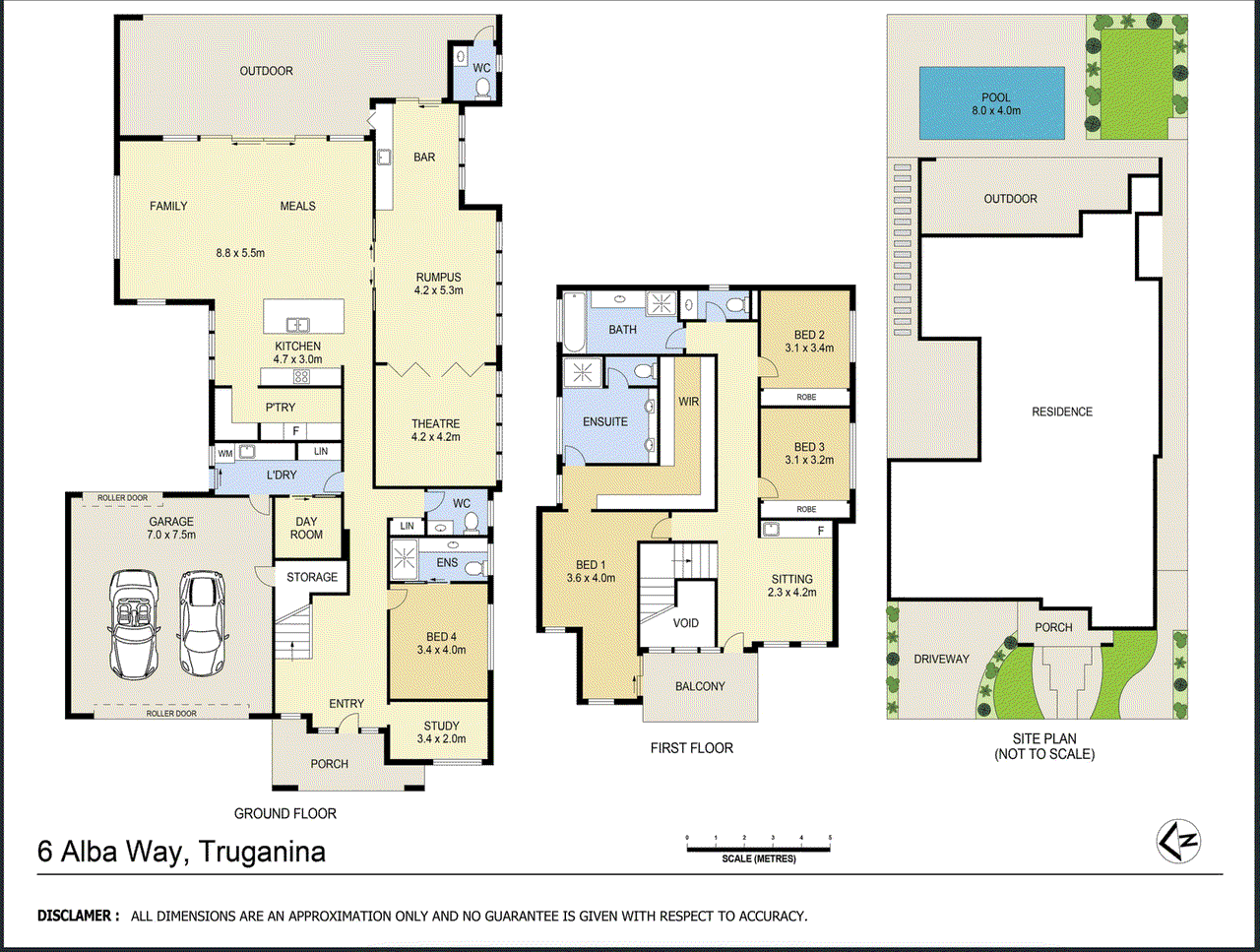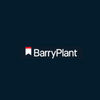- 1
- 2
- 3
- 4
- 5
- 1
- 2
- 3
- 4
- 5
A CONTEMPORARY MASTERPIECE – THE ULTIMATE ENTERTAINER
This grand design invites entertaining and easy living with it's convenient location of parks, schools and shops all within walking distance. Boasting four spacious bedrooms, two of these including ensuites (guest room downstairs and the master upstairs). The master features an extremely spacious room with enough space for a nursery or study nook, a lavish style ensuite including double vanities, immense WIR and adjoining balcony. Upstairs features an open space rumpus room including storage & sink with access to the outdoor balcony that have stunning views of the wonderfully designed park directly across the road. The two spare bedrooms both include built in robes with ample storage. The substantial shared bathroom includes a freestanding bath, spacious shower with a rain shower head, detachable head, niche and separate toilet. The lower level has it's own study located at the front of the house which is perfect for working from home. The downstairs bedroom is spacious with a large built robe and ensuite. You will come across your generous sized laundry which has it's own mud room. If you need space and storage the builder really did hit the nail on the head! You can access the double garage from the laundry which includes a storage cupboard under the stairs. The double remote garage is incredibly oversized making it perfect to park your boat or trailer inside or down the side of the house. As you make your way down the centre hub of the home it completely opens up to the entertainers delight! The kitchen features an 80mm waterfall caesar stone bench top, twin pyrolytic ovens, induction cooktop, built in coffee machine, high quality joinery and enormous butler's pantry. The living area features a built in tv unit and gas log fire for those cozy Melbourne nights. Just when you thought there couldn't be any more rooms; be indulged by further space including a separate rumpus room with beautiful wet bar and server window to the alfresco area and a separate theatre room with a 100 inch projector screen. The large al fresco doors create a seamless flow between the interior and exterior of the home. The alfresco area features Italian tiles, a built in bbq, built in bluetooth speakers, electric strip heaters, commercial grade weather blinds, outdoor toilet, steam room and sauna, manicured landscaping and a super splendid in-ground solar heated swimming pool. Perfect in every way, this amazing and elegant example of modern design is a dream come true.
Floorplans & Interactive Tours
More Properties from Truganina
More Properties from Barry Plant Real Estate - Tarneit
Not what you are looking for?
6 Alba Way, Truganina, VIC 3029
A CONTEMPORARY MASTERPIECE – THE ULTIMATE ENTERTAINER
This grand design invites entertaining and easy living with it's convenient location of parks, schools and shops all within walking distance. Boasting four spacious bedrooms, two of these including ensuites (guest room downstairs and the master upstairs). The master features an extremely spacious room with enough space for a nursery or study nook, a lavish style ensuite including double vanities, immense WIR and adjoining balcony. Upstairs features an open space rumpus room including storage & sink with access to the outdoor balcony that have stunning views of the wonderfully designed park directly across the road. The two spare bedrooms both include built in robes with ample storage. The substantial shared bathroom includes a freestanding bath, spacious shower with a rain shower head, detachable head, niche and separate toilet. The lower level has it's own study located at the front of the house which is perfect for working from home. The downstairs bedroom is spacious with a large built robe and ensuite. You will come across your generous sized laundry which has it's own mud room. If you need space and storage the builder really did hit the nail on the head! You can access the double garage from the laundry which includes a storage cupboard under the stairs. The double remote garage is incredibly oversized making it perfect to park your boat or trailer inside or down the side of the house. As you make your way down the centre hub of the home it completely opens up to the entertainers delight! The kitchen features an 80mm waterfall caesar stone bench top, twin pyrolytic ovens, induction cooktop, built in coffee machine, high quality joinery and enormous butler's pantry. The living area features a built in tv unit and gas log fire for those cozy Melbourne nights. Just when you thought there couldn't be any more rooms; be indulged by further space including a separate rumpus room with beautiful wet bar and server window to the alfresco area and a separate theatre room with a 100 inch projector screen. The large al fresco doors create a seamless flow between the interior and exterior of the home. The alfresco area features Italian tiles, a built in bbq, built in bluetooth speakers, electric strip heaters, commercial grade weather blinds, outdoor toilet, steam room and sauna, manicured landscaping and a super splendid in-ground solar heated swimming pool. Perfect in every way, this amazing and elegant example of modern design is a dream come true.
