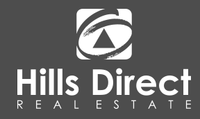- 1
- 2
- 3
- 4
- 5
- 1
- 2
- 3
- 4
- 5
6 Flegg Street, North Kellyville, NSW 2155
Luxurious single level home on an expansive spacious block!
You don't want to miss this opportunity! This elegant and luxurious North facing family residence is nestled on a 630.7sqm block within a quiet cul-de-sac street in the prestigious suburb of North Kellyville. Living life will be effortless being positioned only minutes' drive from Kellyville Metro Station, local shops, fantastic schools and public transport. This lovely home offers you the chance to live a carefree, convenient lifestyle whilst having that 'wow' factor.
- Sophisticated red ironbark timber floors compliment all living areas with a huge open plan family and dining room off the kitchen that flows seamlessly to the alfresco
- Expansive unique kitchen showcases a two-tone colour palette with timber features, 12mm Corian stone benchtops, 900mm gas stove top, soft close cupboards, breakfast bar and a panoramic splashback window that overlooks the pool
- Spacious media room to the centre of the home with cinematic vibe feature walls and a built-in floating entertainment unit, perfect for family movie nights
- Show-stopping decked undercover alfresco area with a built-in BBQ and downlights, accompanied by a sparkling heated saltwater pool with Travertine stone pavers
- Cosy study area upon entry to the home, ideal to use as a home office or kids homework station/play area
- Large carpeted master suite to the front of the residence boasts a walk-in robe, pendant lights and an ensuite
- Luxurious and tasteful ensuite features floor to ceiling tiles, double vanity with Corian stone benchtop, shower and a toilet
- Three other well-sized carpeted bedrooms come equipped with built-in wardrobes
- Main bathroom also with a luxurious feel features floor to ceiling tiles, vanity with Corian stone benchtop, free standing bathtub, shower and a separate toilet for convenience
- Easy care manicured front and rear lawns and gardens with an automatic sprinkler system
- Other great features include LED downlights, ducted air conditioning, ducted vacuum system, alarm system and plantation shutters
- Double automatic garage with internal access
- Approx. 1.2km from Beaumont Hills Public School
- Approx. 3.0km from Rouse Hill High School
- Approx. 350m from Hills Adventist College
*****
Disclaimer:
The above information has been gathered from sources that we believe are reliable. However, we cannot guarantee the accuracy of this information and nor do we accept responsibility for its accuracy. Any interested parties should rely on their own enquiries and judgment to determine the accuracy of this information. For inclusions refer to Contract.
Floorplans & Interactive Tours
More Properties from North Kellyville
More Properties from First National Hills Direct - The Ponds
Not what you are looking for?
6 Flegg Street, North Kellyville, NSW 2155
Luxurious single level home on an expansive spacious block!
You don't want to miss this opportunity! This elegant and luxurious North facing family residence is nestled on a 630.7sqm block within a quiet cul-de-sac street in the prestigious suburb of North Kellyville. Living life will be effortless being positioned only minutes' drive from Kellyville Metro Station, local shops, fantastic schools and public transport. This lovely home offers you the chance to live a carefree, convenient lifestyle whilst having that 'wow' factor.
- Sophisticated red ironbark timber floors compliment all living areas with a huge open plan family and dining room off the kitchen that flows seamlessly to the alfresco
- Expansive unique kitchen showcases a two-tone colour palette with timber features, 12mm Corian stone benchtops, 900mm gas stove top, soft close cupboards, breakfast bar and a panoramic splashback window that overlooks the pool
- Spacious media room to the centre of the home with cinematic vibe feature walls and a built-in floating entertainment unit, perfect for family movie nights
- Show-stopping decked undercover alfresco area with a built-in BBQ and downlights, accompanied by a sparkling heated saltwater pool with Travertine stone pavers
- Cosy study area upon entry to the home, ideal to use as a home office or kids homework station/play area
- Large carpeted master suite to the front of the residence boasts a walk-in robe, pendant lights and an ensuite
- Luxurious and tasteful ensuite features floor to ceiling tiles, double vanity with Corian stone benchtop, shower and a toilet
- Three other well-sized carpeted bedrooms come equipped with built-in wardrobes
- Main bathroom also with a luxurious feel features floor to ceiling tiles, vanity with Corian stone benchtop, free standing bathtub, shower and a separate toilet for convenience
- Easy care manicured front and rear lawns and gardens with an automatic sprinkler system
- Other great features include LED downlights, ducted air conditioning, ducted vacuum system, alarm system and plantation shutters
- Double automatic garage with internal access
- Approx. 1.2km from Beaumont Hills Public School
- Approx. 3.0km from Rouse Hill High School
- Approx. 350m from Hills Adventist College
*****
Disclaimer:
The above information has been gathered from sources that we believe are reliable. However, we cannot guarantee the accuracy of this information and nor do we accept responsibility for its accuracy. Any interested parties should rely on their own enquiries and judgment to determine the accuracy of this information. For inclusions refer to Contract.







































