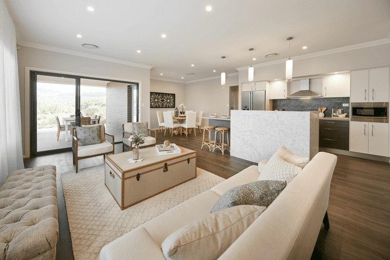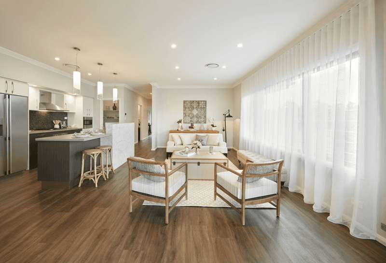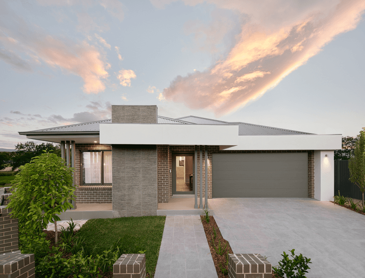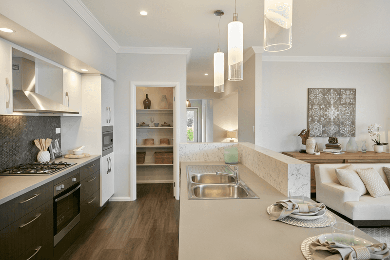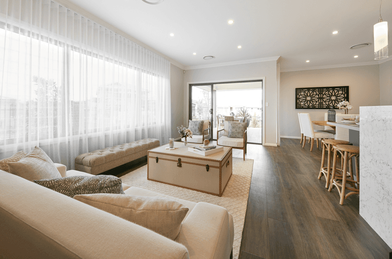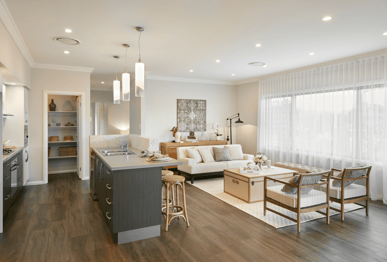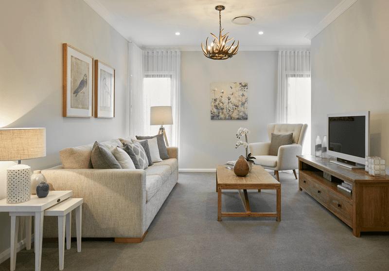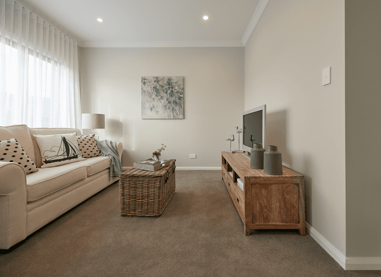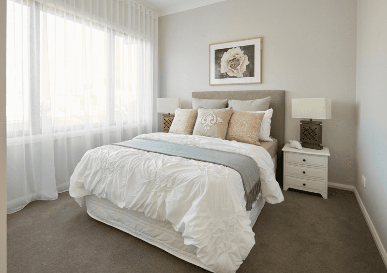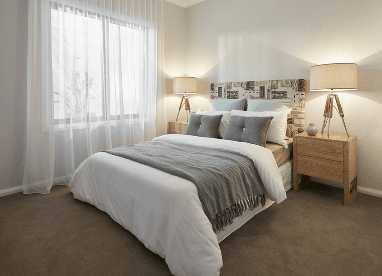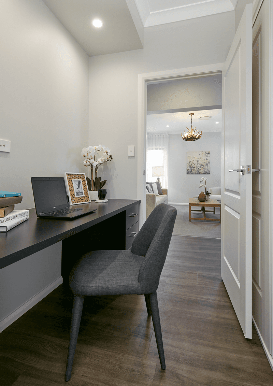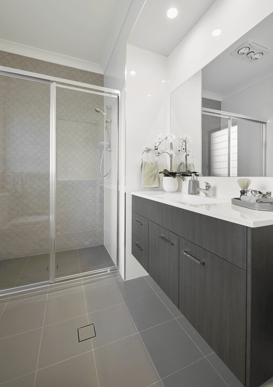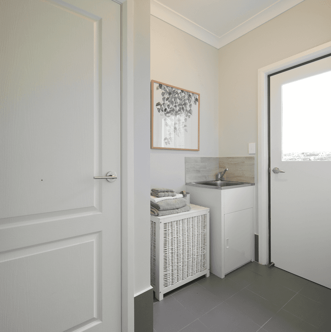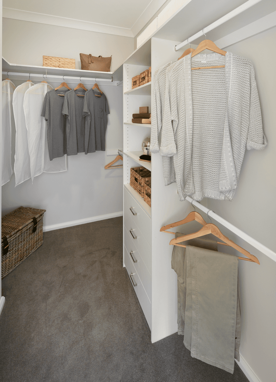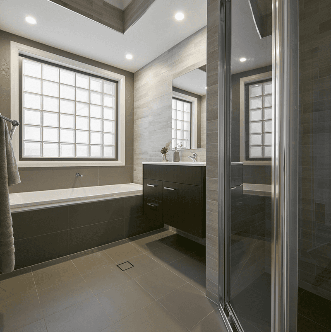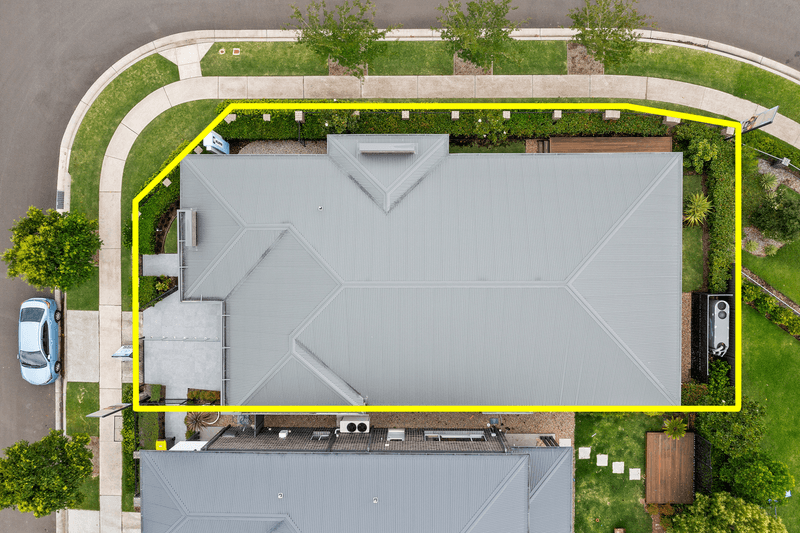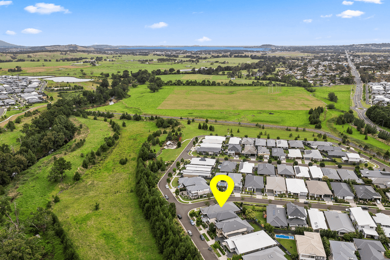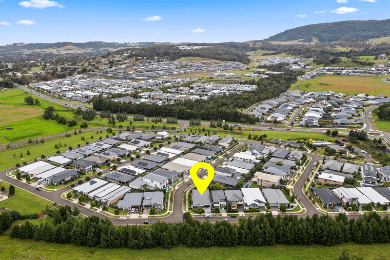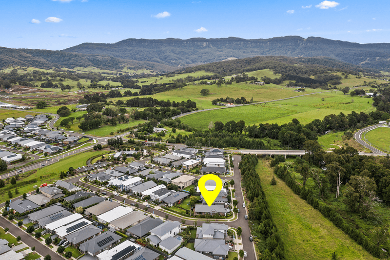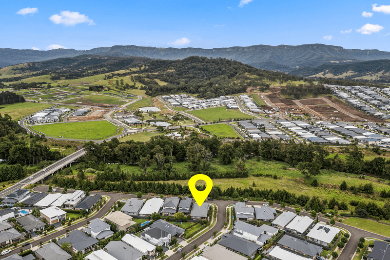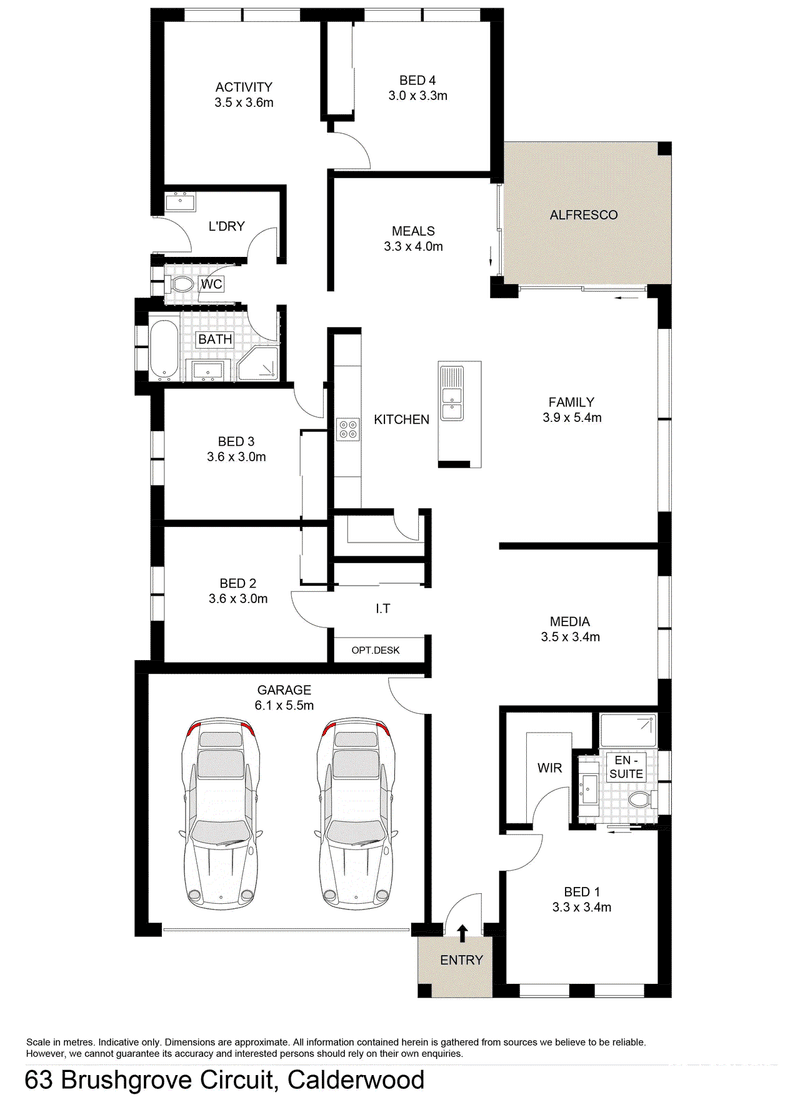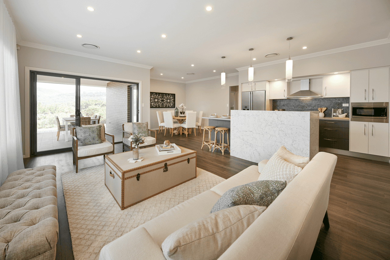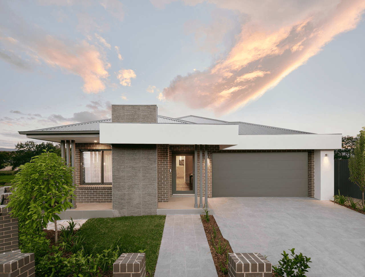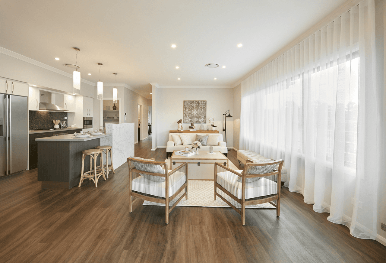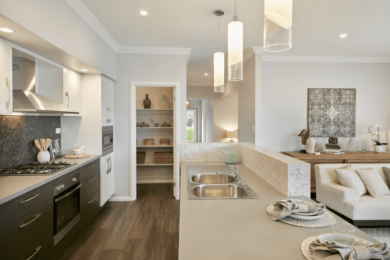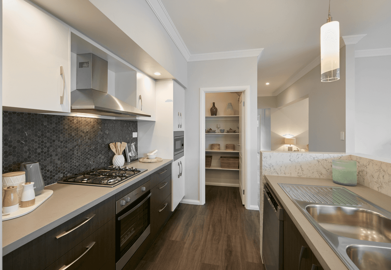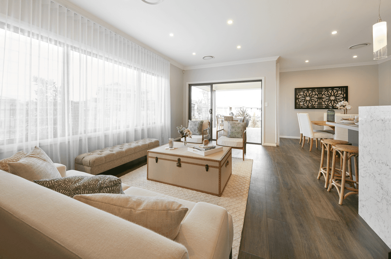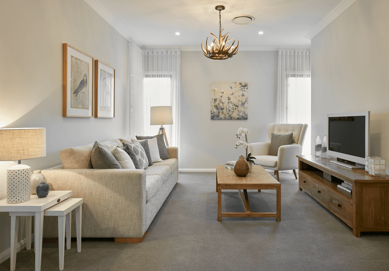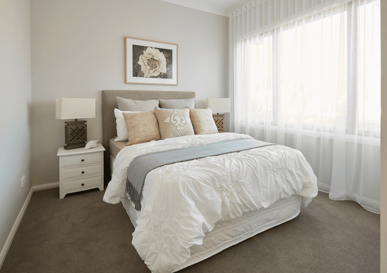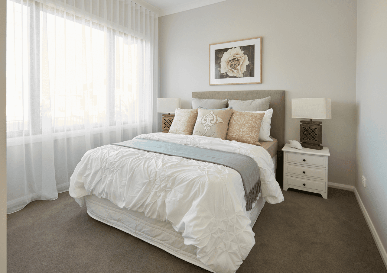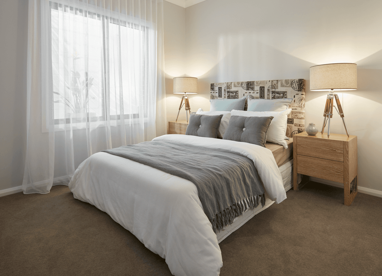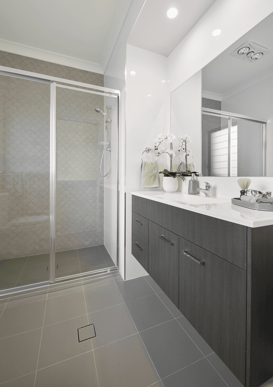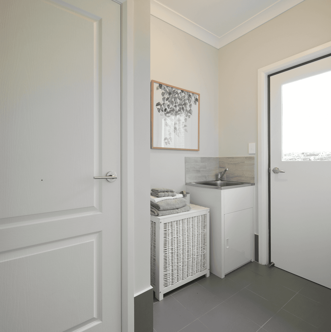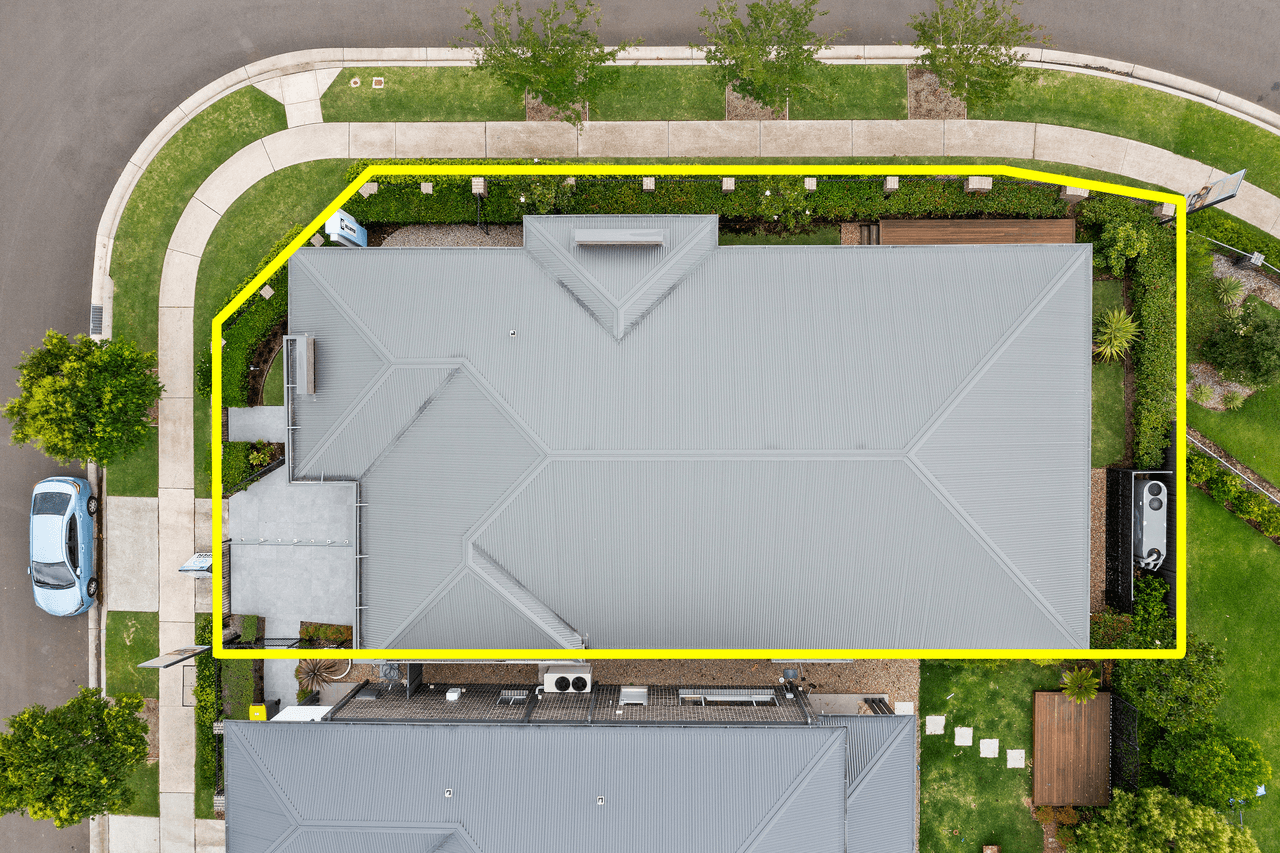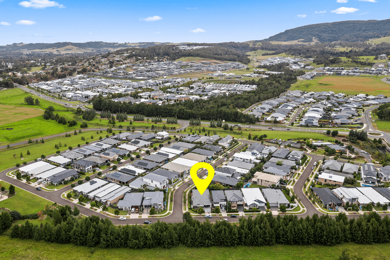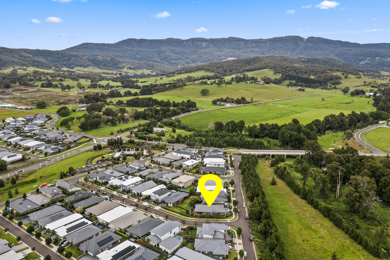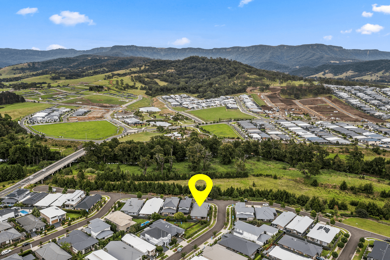- 1
- 2
- 3
- 4
- 5
- 1
- 2
- 3
- 4
- 5
63 Brushgrove Circuit, Calderwood, NSW 2527
Available For Immediate Occupancy!
Award winning builder 'Bellriver' show home, showcasing opulent quality and design across the functional floorplan. Single level living at its finest, featuring multiple living zones for the growing family, instantaneous gas hot water, ducted air conditioning and high ceilings throughout. Grand entrance leads through to the gourmet 40mm stone island bar kitchen featuring step in pantry and stainless steel appliances. Adjoining media, family and meals room flowing out through sliding doors to the low maintenance yard with tiled alfresco area. Four bedrooms all with built in robes, walk in robe and ensuite to master. Centrally appointed main bathroom with separate toilet. Study nook entrance to second bedroom hall and children's play room or optional study to the rear of the home. Laundry with side yard access. Internal access to double garage. Positioned in the master planned Calderwood Valley Estate; walking distance to cafes, tavern, parks, and proposed schools and shopping village. Furniture can be included by agreement. For more information contact Ben Linnehan on 0414 563 113. *Photos are indicative only
Floorplans & Interactive Tours
More Properties from CALDERWOOD
More Properties from Ray White - Albion Park
Not what you are looking for?
Our Featured Channels
REALTY UNCUT
REALTY TALK
63 Brushgrove Circuit, Calderwood, NSW 2527
Available For Immediate Occupancy!
Award winning builder 'Bellriver' show home, showcasing opulent quality and design across the functional floorplan. Single level living at its finest, featuring multiple living zones for the growing family, instantaneous gas hot water, ducted air conditioning and high ceilings throughout. Grand entrance leads through to the gourmet 40mm stone island bar kitchen featuring step in pantry and stainless steel appliances. Adjoining media, family and meals room flowing out through sliding doors to the low maintenance yard with tiled alfresco area. Four bedrooms all with built in robes, walk in robe and ensuite to master. Centrally appointed main bathroom with separate toilet. Study nook entrance to second bedroom hall and children's play room or optional study to the rear of the home. Laundry with side yard access. Internal access to double garage. Positioned in the master planned Calderwood Valley Estate; walking distance to cafes, tavern, parks, and proposed schools and shopping village. Furniture can be included by agreement. For more information contact Ben Linnehan on 0414 563 113. *Photos are indicative only
