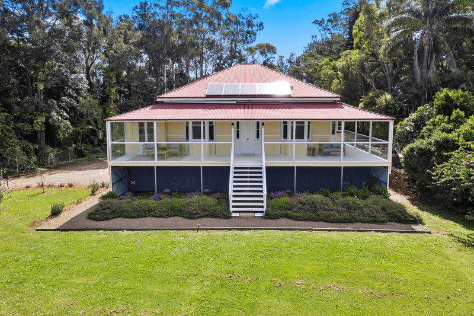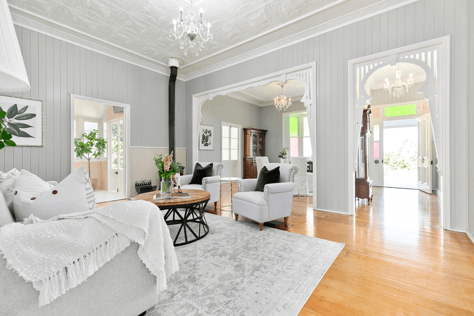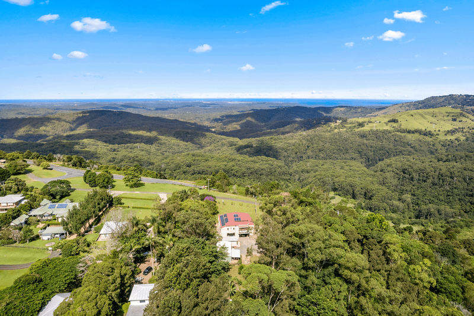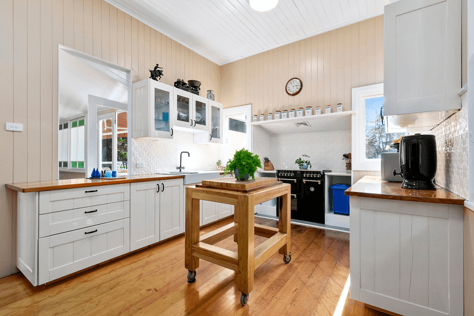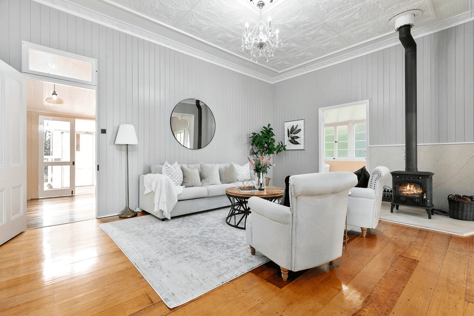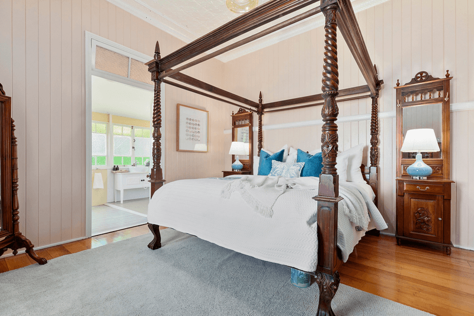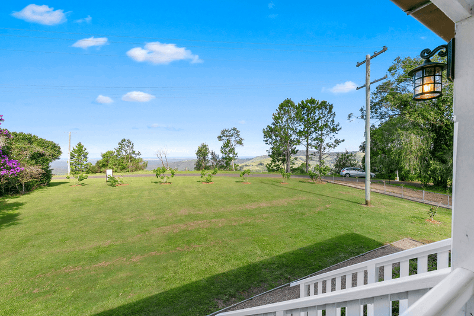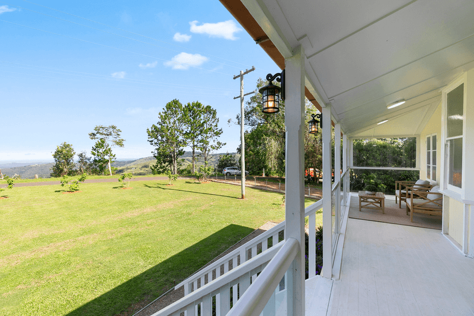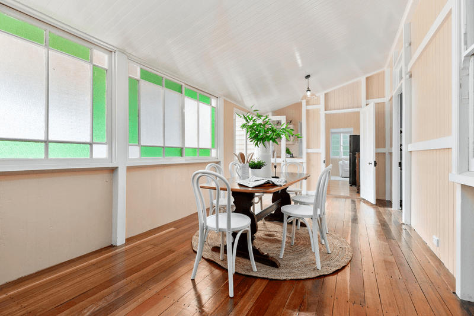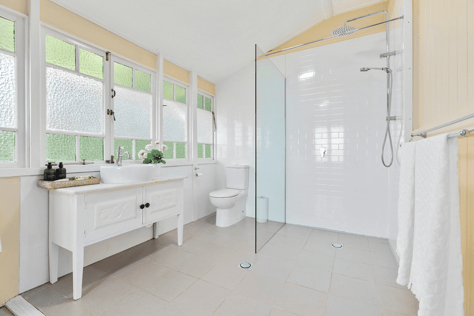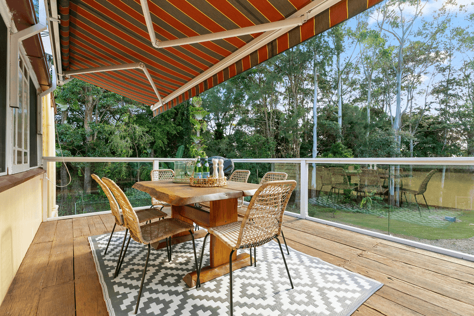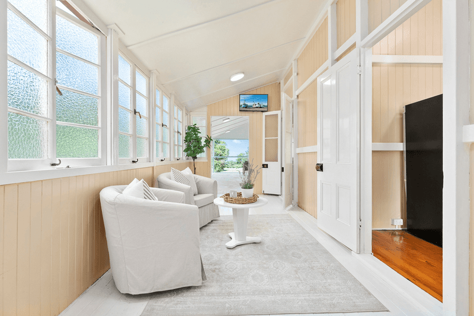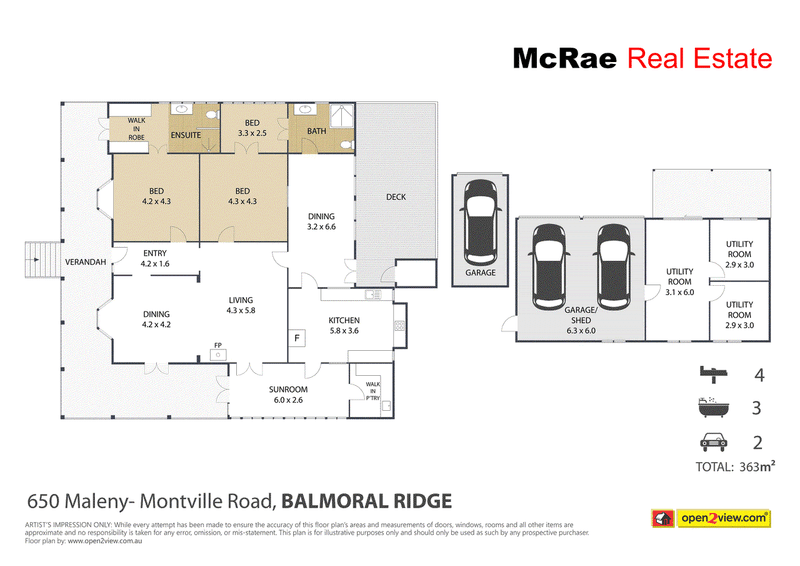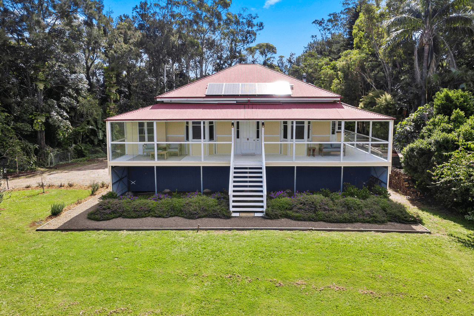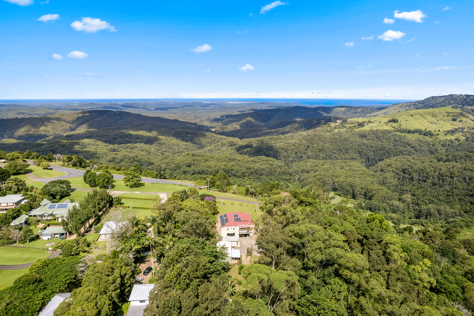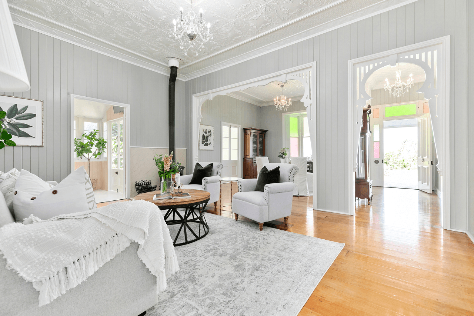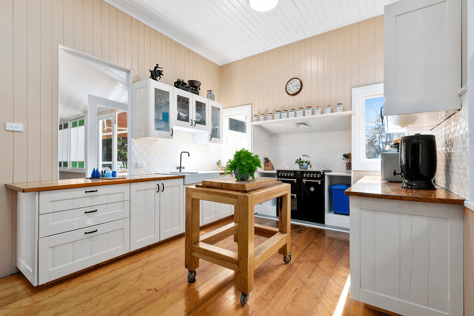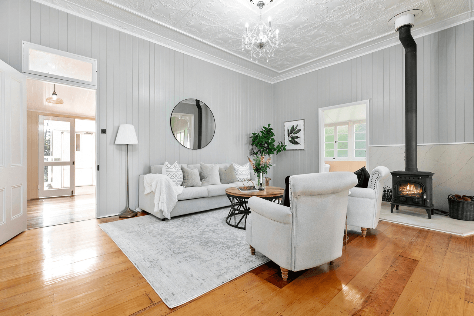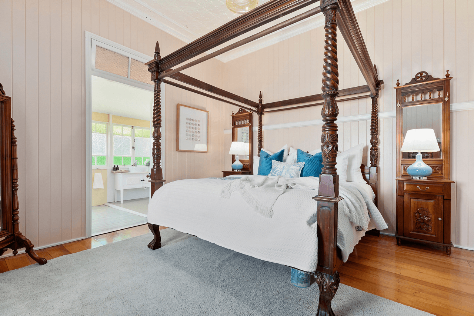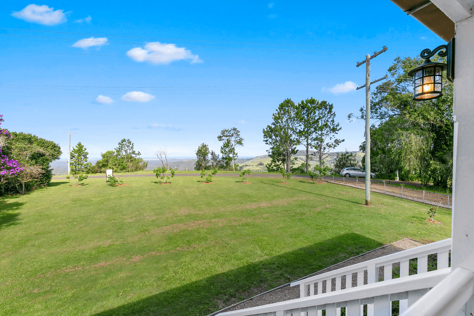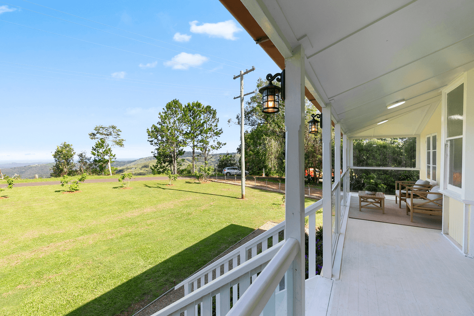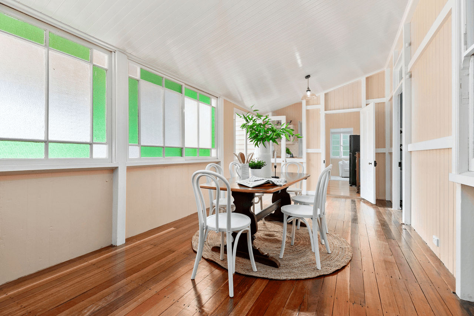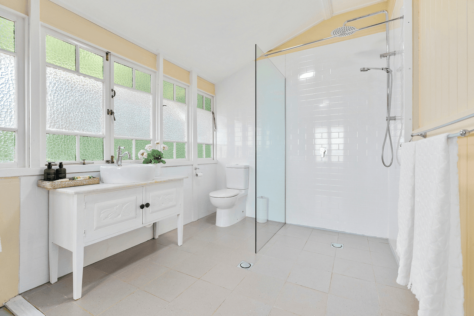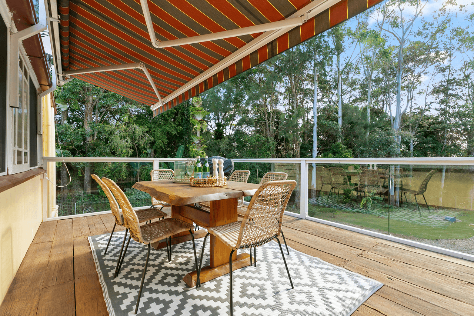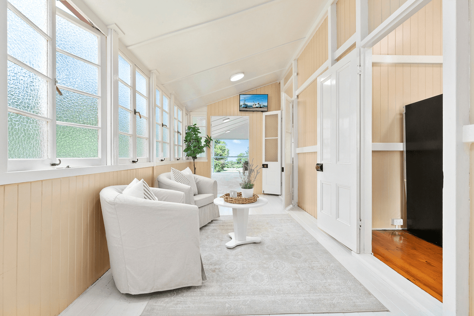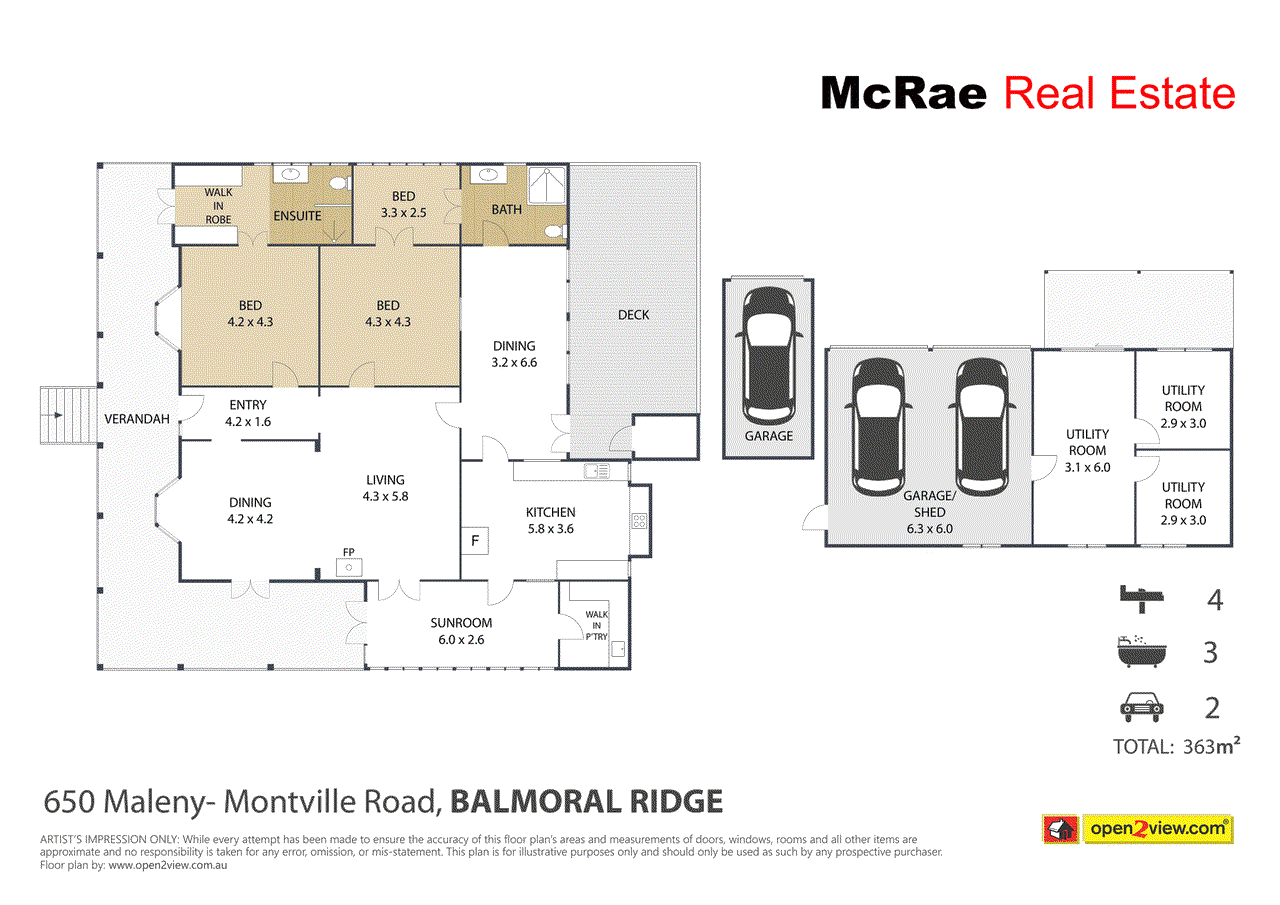- 1
- 2
- 3
- 4
- 5
- 1
- 2
- 3
- 4
- 5
650 Maleny - Montville Road, Balmoral Ridge, QLD 4552
This Magnificent Queenslander Overlooks the Sunshine Coast
This beautiful Queenslander is totally off grid and encompasses the true essence of the Queenslander style topped off with coastal views from Kawana to Moreton Island. The upper main floor of the property offers a wraparound front veranda partially enclosed with glass to allow a full sight of the coastal views. Inside offers traditionally crafted features including polished timber floors and VJ walls extending up 11 feet to the original 1910 Pressed Metal Ceilings in the Lounge, Living, Hallway and Bedrooms. There are also 2 large stained glass bay windows at the front of the home that open to the veranda and the coast views. The Kitchen is a large country style with the addition of a butler’s pantry to allow plenty of storage. Other features include: • Wood heater in the lounge room. • 3 Person lift from ground to first floor level. • Parking for 3 cars under the house. • Separate single garage. • Separate double garage combined with utility rooms. • The land is 2041 m2 • ECO septic system • Approximately 66,000 litres of Tank water. • Complete off grid 7.5kw Solar Electric System with 8 kva generator backup. This private treaty/sale is being facilitated by Openn Offers (an online sales process). It can sell to any Qualified Buyer at any time. Register your interest at the Openn App/Website or contact the sales agent IMMEDIATELY to avoid missing out.
Floorplans & Interactive Tours
More Properties from BALMORAL RIDGE
More Properties from REALspecialists- Head Office
Not what you are looking for?
650 Maleny - Montville Road, Balmoral Ridge, QLD 4552
This Magnificent Queenslander Overlooks the Sunshine Coast
This beautiful Queenslander is totally off grid and encompasses the true essence of the Queenslander style topped off with coastal views from Kawana to Moreton Island. The upper main floor of the property offers a wraparound front veranda partially enclosed with glass to allow a full sight of the coastal views. Inside offers traditionally crafted features including polished timber floors and VJ walls extending up 11 feet to the original 1910 Pressed Metal Ceilings in the Lounge, Living, Hallway and Bedrooms. There are also 2 large stained glass bay windows at the front of the home that open to the veranda and the coast views. The Kitchen is a large country style with the addition of a butler’s pantry to allow plenty of storage. Other features include: • Wood heater in the lounge room. • 3 Person lift from ground to first floor level. • Parking for 3 cars under the house. • Separate single garage. • Separate double garage combined with utility rooms. • The land is 2041 m2 • ECO septic system • Approximately 66,000 litres of Tank water. • Complete off grid 7.5kw Solar Electric System with 8 kva generator backup. This private treaty/sale is being facilitated by Openn Offers (an online sales process). It can sell to any Qualified Buyer at any time. Register your interest at the Openn App/Website or contact the sales agent IMMEDIATELY to avoid missing out.
