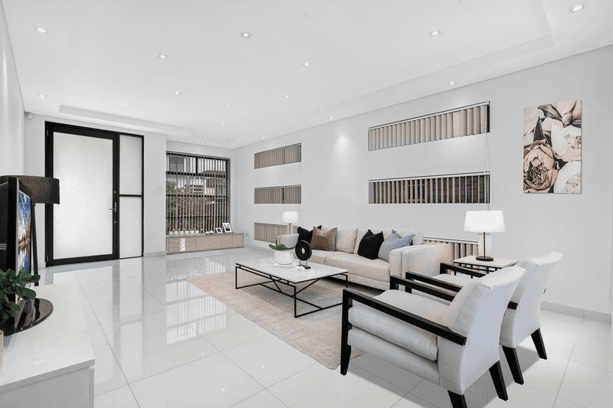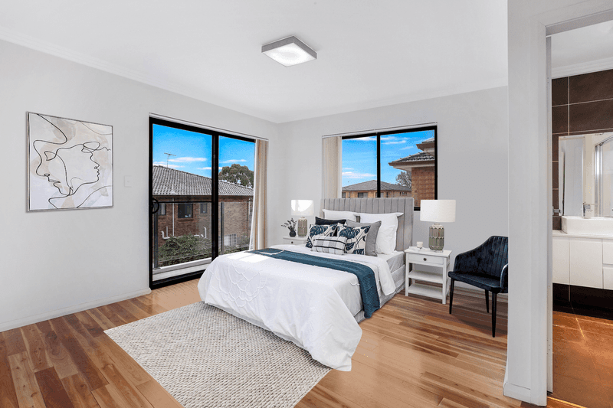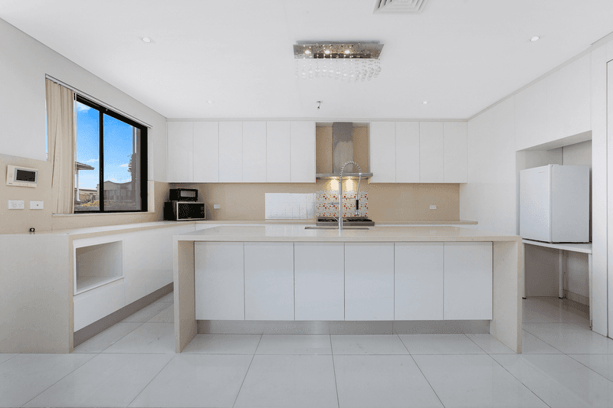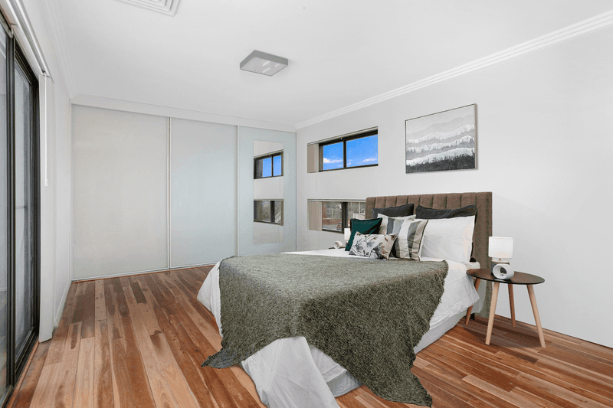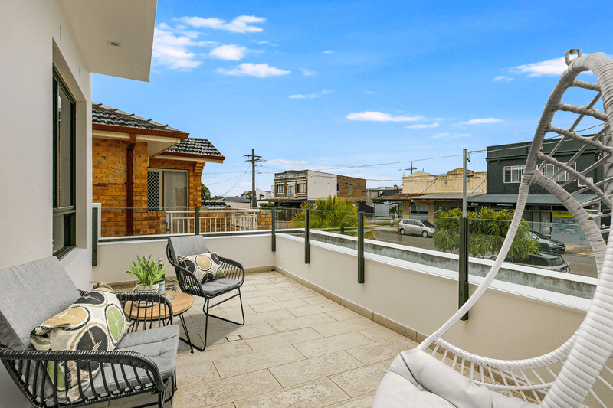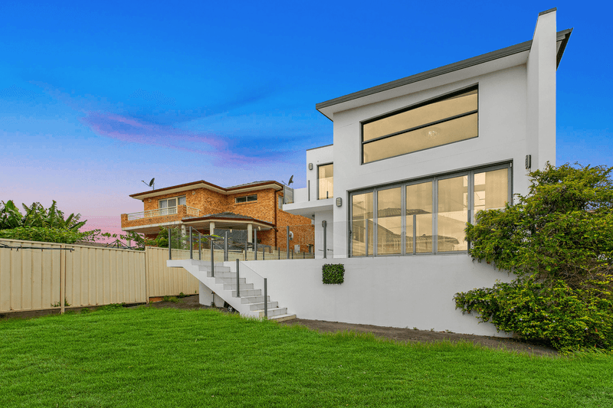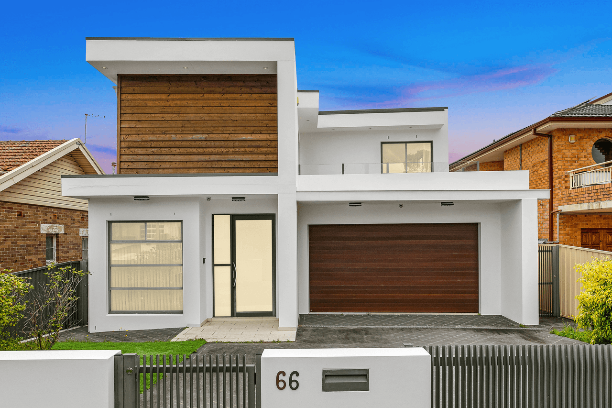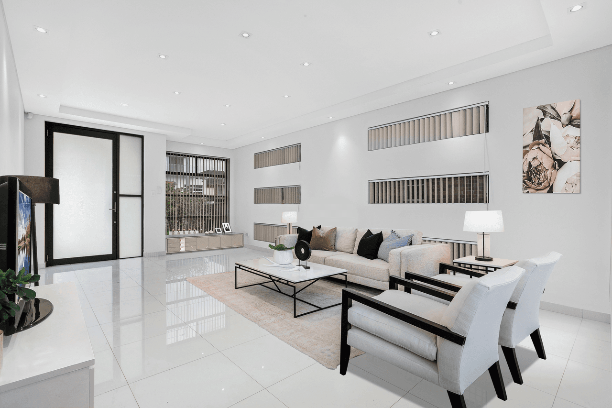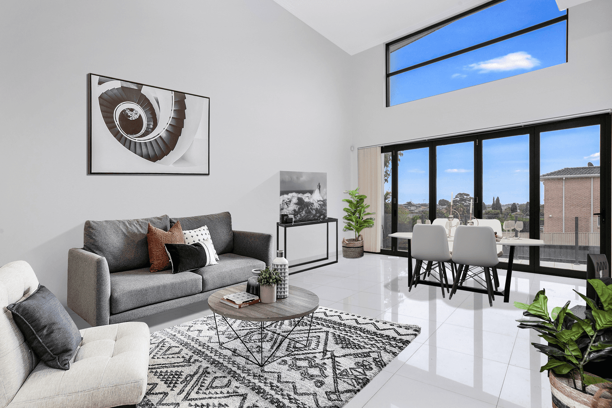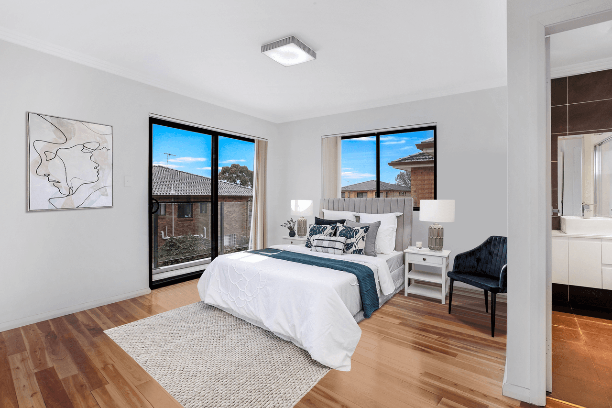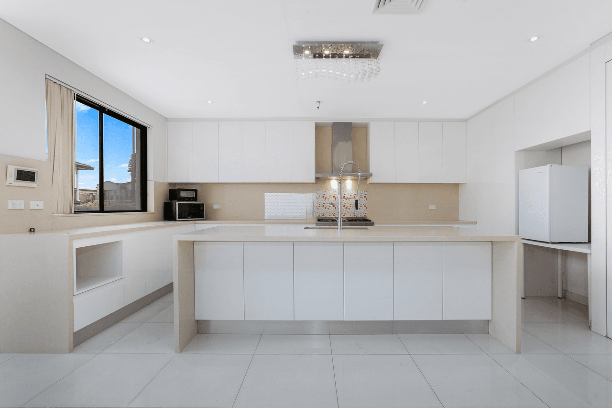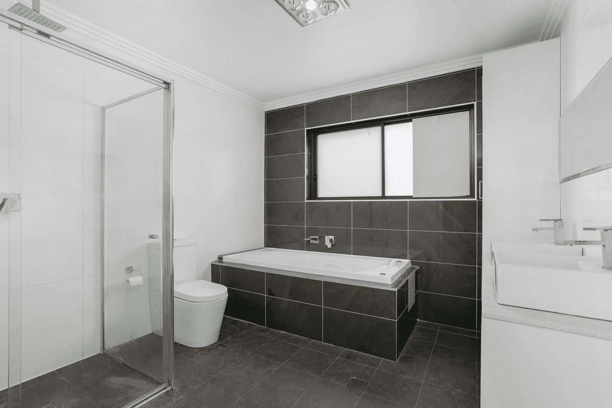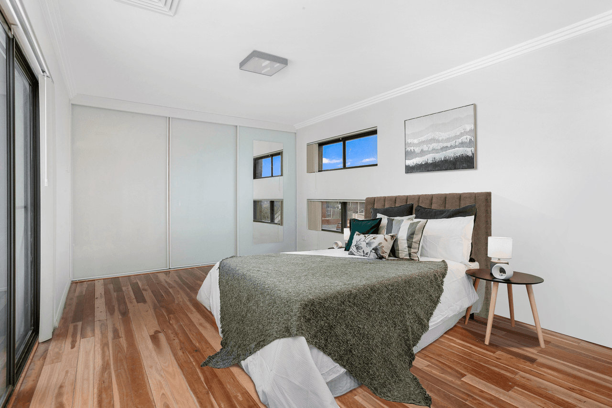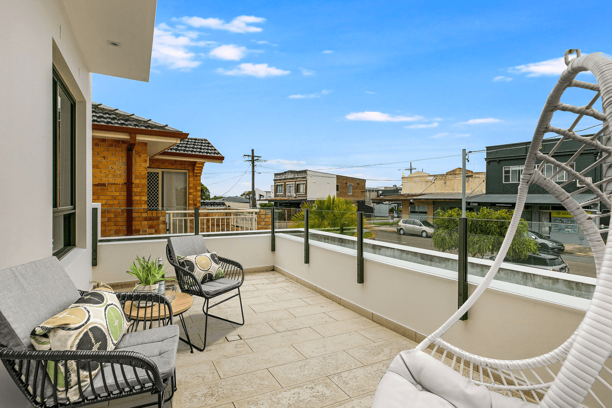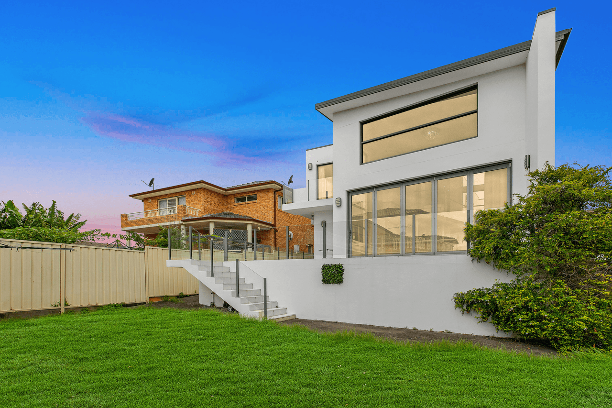- 1
- 2
- 3
- 4
- 5
- 1
- 2
- 3
- 4
- 5
66 Kimberley Rd, Hurstville, NSW 2220
Immaculate residence
Set on a commanding position, this full brick home provides all of the local conveniences in a luxurious format. Enter the home and experience spacious sitting area leading into an open planned living with soaring high ceilings. This property combines an effortless combination of natural light and flowing space that is ideal for families as well as those who enjoy entertaining. Boasting modern finishes, a generously sized floorplan and the perfect combination of design and functionality this is perfection meets practicality. The property features: - Impressive double height ceiling above the open planned living - Glass doors which open into spacious lower level courtyards to the left and rear - Generous gourmet kitchen complete with gas cooktop and ample storage and bench space - Five generously proportioned bedrooms, most with en-suites and all with built-in robes - Secure intercom, plus many additional security features - Internal access to a double lock-garage - Large block of land 520m2 - Short walk to shops, station and schools DISCLAIMER: While Ray White Riverwood have taken all care in preparing this information and used their best endeavours to ensure that the information contained therein is true and accurate, but accept no responsibility and disclaim all liability in respect of any errors, inaccuracies or misstatements contained herein. Ray White Riverwood urges prospective purchasers to make their own inquiries to verify the information contained herein.
Floorplans & Interactive Tours
More Properties from HURSTVILLE
More Properties from Ray White - Riverwood
Not what you are looking for?
66 Kimberley Rd, Hurstville, NSW 2220
Immaculate residence
Set on a commanding position, this full brick home provides all of the local conveniences in a luxurious format. Enter the home and experience spacious sitting area leading into an open planned living with soaring high ceilings. This property combines an effortless combination of natural light and flowing space that is ideal for families as well as those who enjoy entertaining. Boasting modern finishes, a generously sized floorplan and the perfect combination of design and functionality this is perfection meets practicality. The property features: - Impressive double height ceiling above the open planned living - Glass doors which open into spacious lower level courtyards to the left and rear - Generous gourmet kitchen complete with gas cooktop and ample storage and bench space - Five generously proportioned bedrooms, most with en-suites and all with built-in robes - Secure intercom, plus many additional security features - Internal access to a double lock-garage - Large block of land 520m2 - Short walk to shops, station and schools DISCLAIMER: While Ray White Riverwood have taken all care in preparing this information and used their best endeavours to ensure that the information contained therein is true and accurate, but accept no responsibility and disclaim all liability in respect of any errors, inaccuracies or misstatements contained herein. Ray White Riverwood urges prospective purchasers to make their own inquiries to verify the information contained herein.
Floorplans & Interactive Tours
Details not provided



