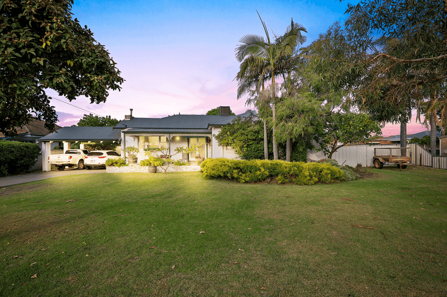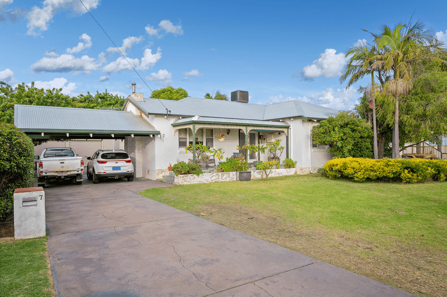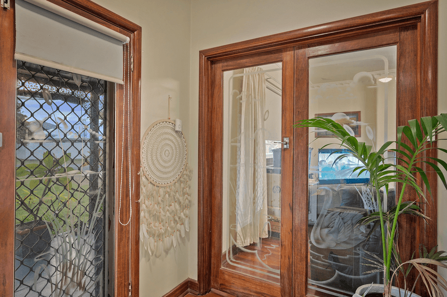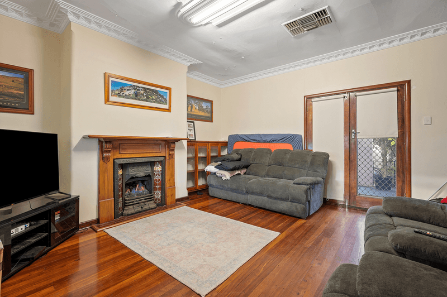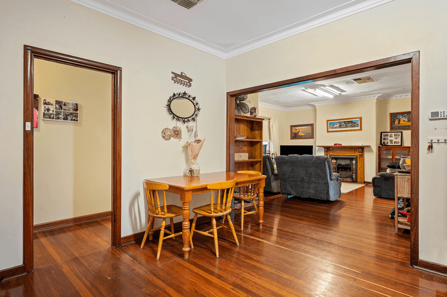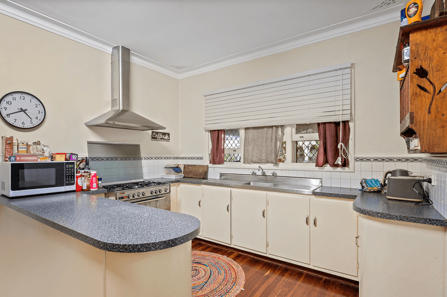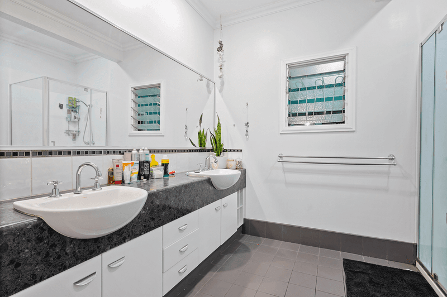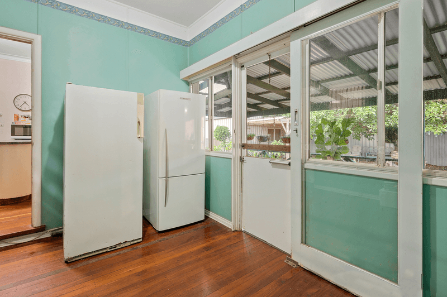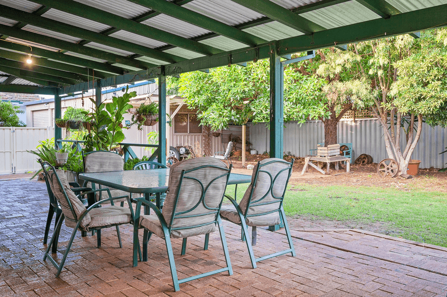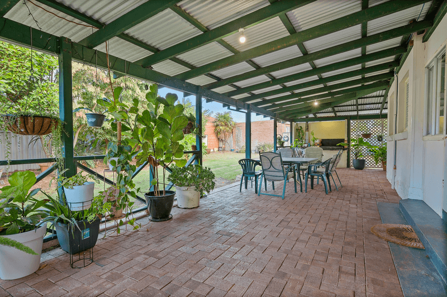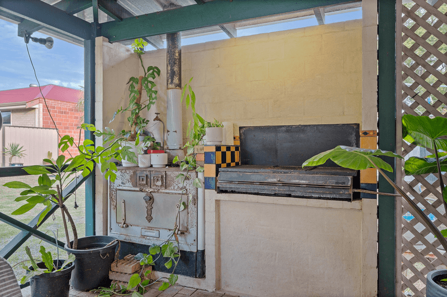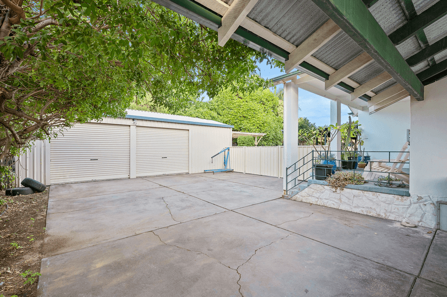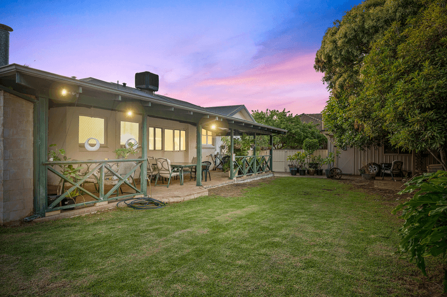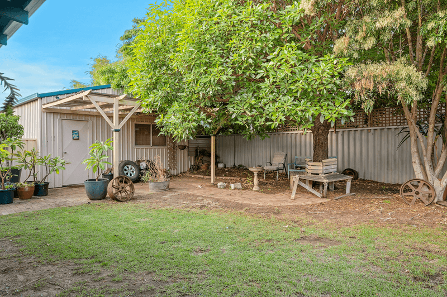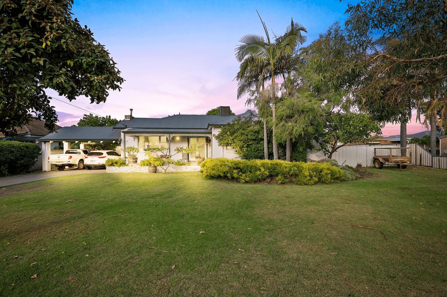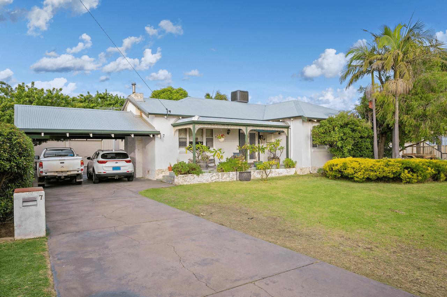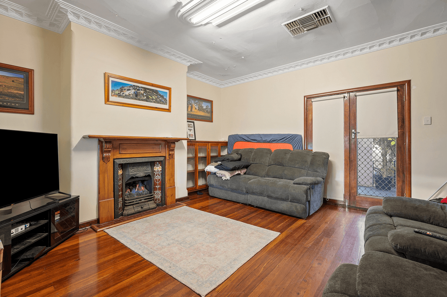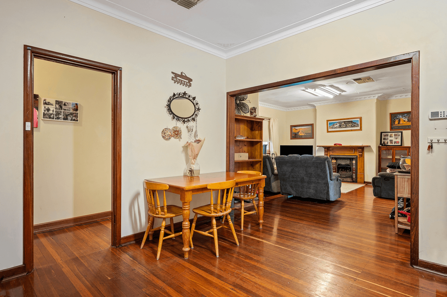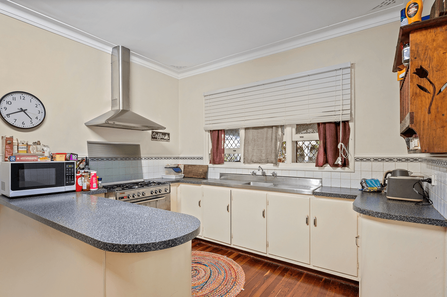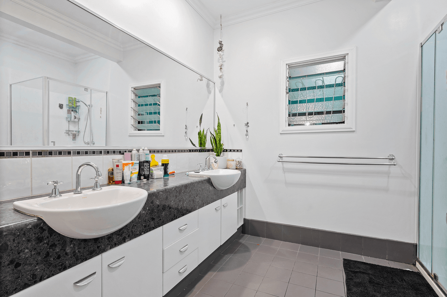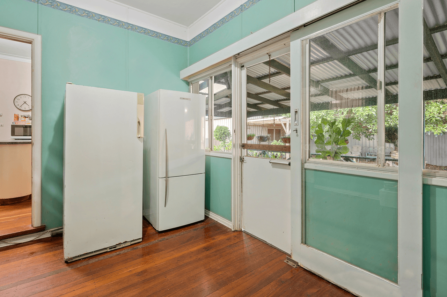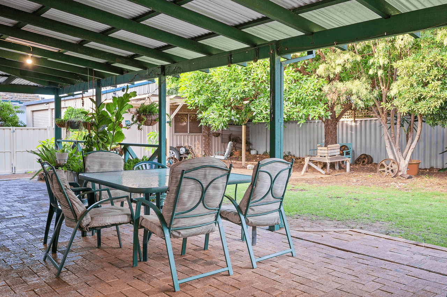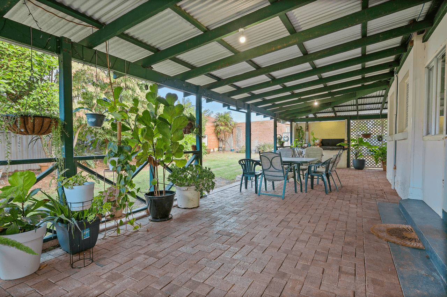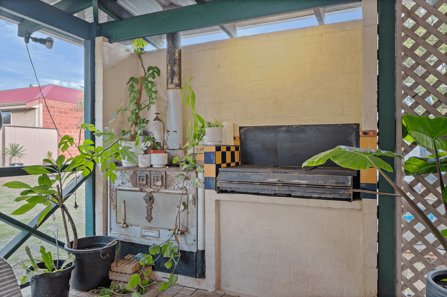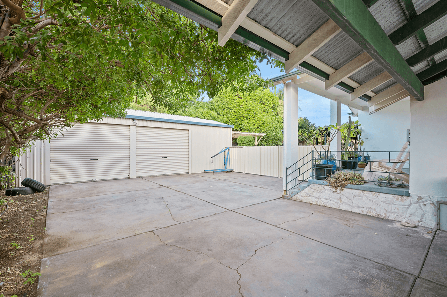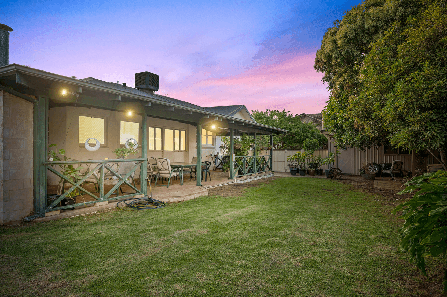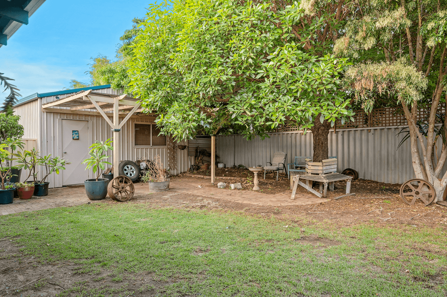- 1
- 2
- 3
- 4
- 5
- 1
- 2
- 3
- 4
- 5
7 Gibson Street, South Bunbury, WA 6230
Step back in Time
This home built in 1961 is like stepping back in time with the rounded corners of walls, original kitchen cupboards (updated laminated bench tops and new modern 900mm oven/stove) and jarrah floorboards. This home however has a new bathroom installed recently with a bath, shower and twin vanity and is very modern. It may have only three bedrooms, but it is a large family home. The lounge room with fireplace and timber mantle a feature and there is an extra room that can be used for a study or storage. There is a large formal entry with double glass doors and some wonderful art deco style double glass doors separating the entry to the lounge. The master bedroom has full length floor to ceiling built in wardrobe, high ceilings with ornate cornicing, the other two bedrooms The block size is approximately 1,130m2 and has a large grassed yards, side access from both sides of the property a huge rear patio and has a 8x6m workshop in the rear corner with another timber gazebo style structure attached to chill out and overlook the gardens. Properties in this location don't come up for sale very often so book your viewing today.
Floorplans & Interactive Tours
More Properties from South Bunbury
More Properties from Century 21 Advance Realty - Bunbury
Not what you are looking for?
7 Gibson Street, South Bunbury, WA 6230
Step back in Time
This home built in 1961 is like stepping back in time with the rounded corners of walls, original kitchen cupboards (updated laminated bench tops and new modern 900mm oven/stove) and jarrah floorboards. This home however has a new bathroom installed recently with a bath, shower and twin vanity and is very modern. It may have only three bedrooms, but it is a large family home. The lounge room with fireplace and timber mantle a feature and there is an extra room that can be used for a study or storage. There is a large formal entry with double glass doors and some wonderful art deco style double glass doors separating the entry to the lounge. The master bedroom has full length floor to ceiling built in wardrobe, high ceilings with ornate cornicing, the other two bedrooms The block size is approximately 1,130m2 and has a large grassed yards, side access from both sides of the property a huge rear patio and has a 8x6m workshop in the rear corner with another timber gazebo style structure attached to chill out and overlook the gardens. Properties in this location don't come up for sale very often so book your viewing today.
Floorplans & Interactive Tours
Details not provided
