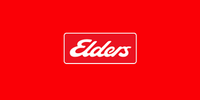- 1
- 2
- 3
- 4
- 5
- 1
- 2
- 3
- 4
- 5
Setting A High Standard.
This property is a pleasure to market, from the imposing entrance with majestic large front door throughout the home with it's high ceilings and polished wooden floors to the large backyard, there is a feeling of space and exceptional presentation. It has all been done for you, just move in and enjoy the lifestyle. This half acre property is located on the Huntingdale Park Estate, a quality residential area of larger blocks with homes. It is less than a twelve minute drive to Stocklands Shopping Centre, less than ten minutes drive to Torquay Esplanade and local schools and sports fields are nearby. Key features include:- 4 Bedrooms, main bedroom has large en-suite & walk-in robe. 3 Living Areas - Open plan central living area with Kitchen, Dining & Lounge. Separate Media Room and spacious Utility Room. (the Utility Room can be adapted for so many options, perhaps even a 5th Bedroom.) Kitchen - modern galley design with central counter including dishwasher & electrical appliances. Family Bathroom - The bathroom has an excellent design with separate powder room wash basin & separate toilet. Laundry. DLUG with internal access & fixed shelving on both side walls. Ducted air conditioning throughout. High Ceilings with layered cornice feature to walls. Polished Blackbutt wooden flooring throughout. Extensive Undercover Entertainment Area with concrete pathway around the home and leading to Shed. Solar Panels - 22 panels - 4Kw plus Solar Hot Water. Great side access onto the block and additional access from rear gate to block. Shed & Vehicle Port - 9 x 12 metres total area, Shed interior - 6 x 9 metres with a central apex height of 3.4 metres and side walls of 2.8 metres. It has a single roller entrance to one side and workshop area on the other side including a shower and toilet room. Town water & Biocycle Waste System. Water Tank - 22,500 litres, next to Shed. Garden - mainly lawn but there is room for the Swimming Pool if desired. A pleasure to market, a pleasure to sell & it will be a pleasure to the Buyers when they live there. Contact Tom McLeod to make an appointment to view. On this hot market it will not last long.
Floorplans & Interactive Tours
More Properties from WONDUNNA
More Properties from Elders - Hervey Bay
Not what you are looking for?
7 Rosedale Drive, Wondunna, QLD 4655
Setting A High Standard.
This property is a pleasure to market, from the imposing entrance with majestic large front door throughout the home with it's high ceilings and polished wooden floors to the large backyard, there is a feeling of space and exceptional presentation. It has all been done for you, just move in and enjoy the lifestyle. This half acre property is located on the Huntingdale Park Estate, a quality residential area of larger blocks with homes. It is less than a twelve minute drive to Stocklands Shopping Centre, less than ten minutes drive to Torquay Esplanade and local schools and sports fields are nearby. Key features include:- 4 Bedrooms, main bedroom has large en-suite & walk-in robe. 3 Living Areas - Open plan central living area with Kitchen, Dining & Lounge. Separate Media Room and spacious Utility Room. (the Utility Room can be adapted for so many options, perhaps even a 5th Bedroom.) Kitchen - modern galley design with central counter including dishwasher & electrical appliances. Family Bathroom - The bathroom has an excellent design with separate powder room wash basin & separate toilet. Laundry. DLUG with internal access & fixed shelving on both side walls. Ducted air conditioning throughout. High Ceilings with layered cornice feature to walls. Polished Blackbutt wooden flooring throughout. Extensive Undercover Entertainment Area with concrete pathway around the home and leading to Shed. Solar Panels - 22 panels - 4Kw plus Solar Hot Water. Great side access onto the block and additional access from rear gate to block. Shed & Vehicle Port - 9 x 12 metres total area, Shed interior - 6 x 9 metres with a central apex height of 3.4 metres and side walls of 2.8 metres. It has a single roller entrance to one side and workshop area on the other side including a shower and toilet room. Town water & Biocycle Waste System. Water Tank - 22,500 litres, next to Shed. Garden - mainly lawn but there is room for the Swimming Pool if desired. A pleasure to market, a pleasure to sell & it will be a pleasure to the Buyers when they live there. Contact Tom McLeod to make an appointment to view. On this hot market it will not last long.
Floorplans & Interactive Tours
Details not provided





















































