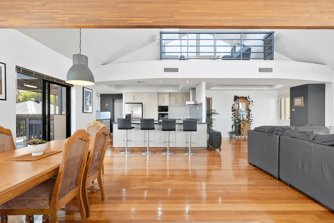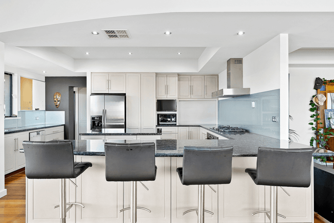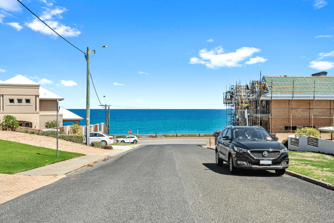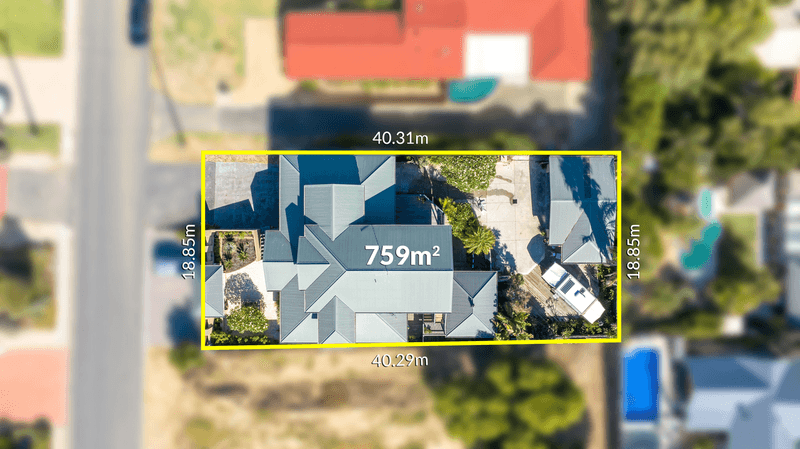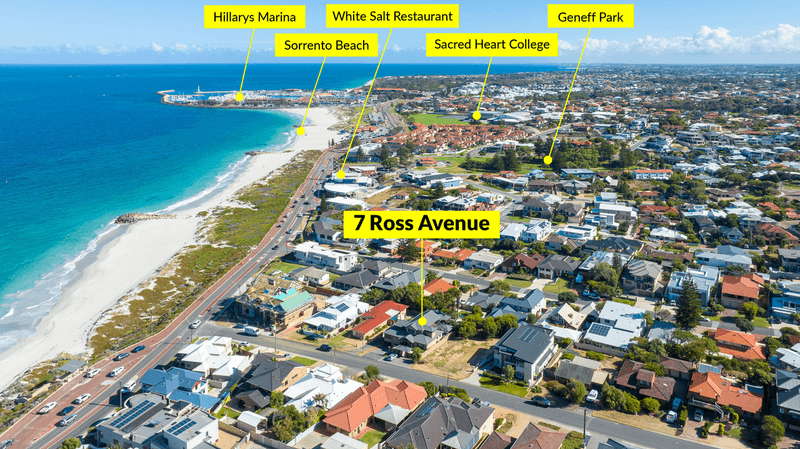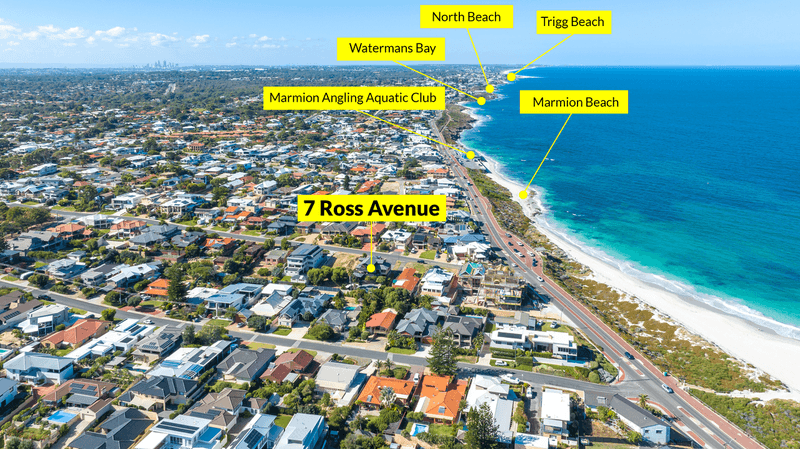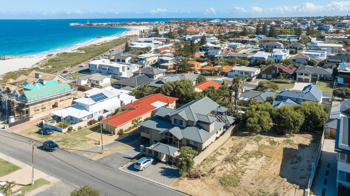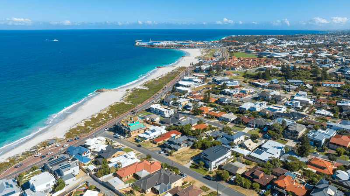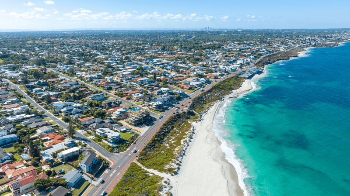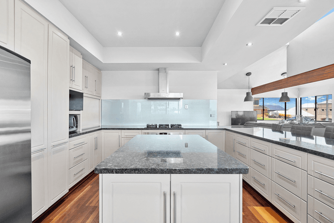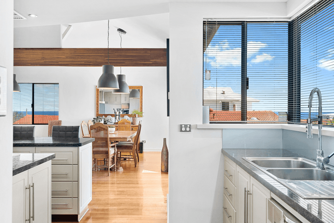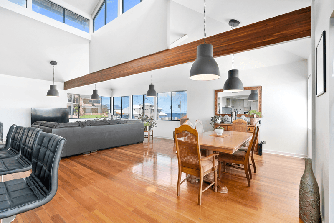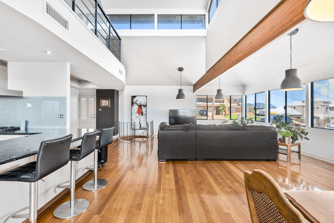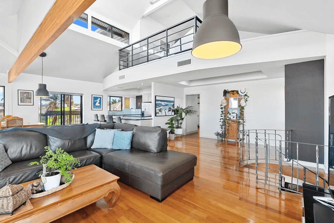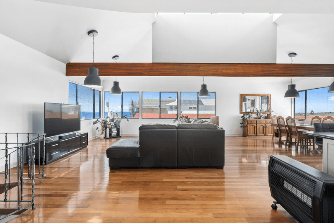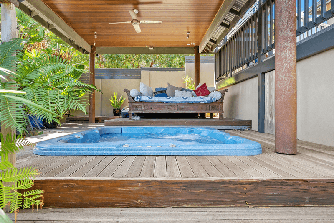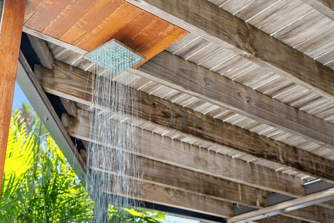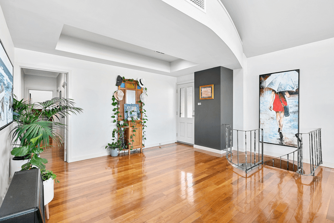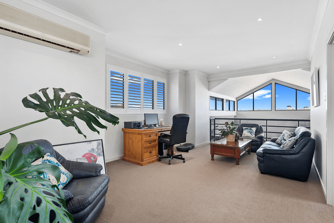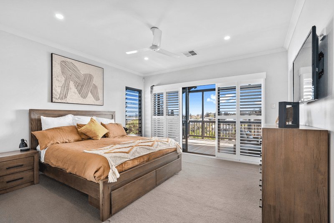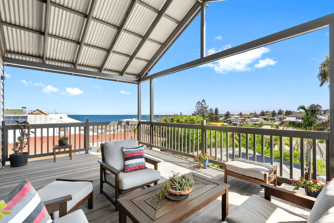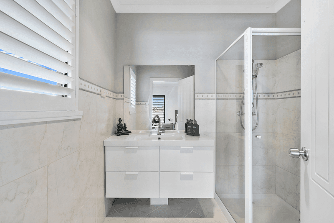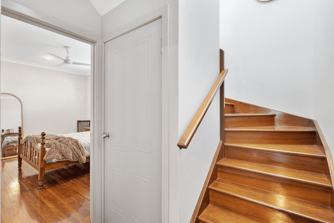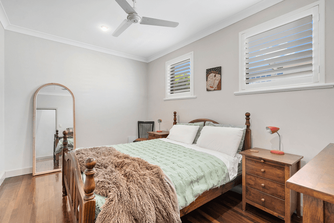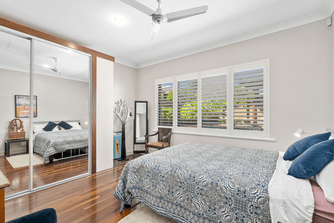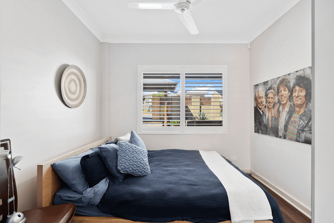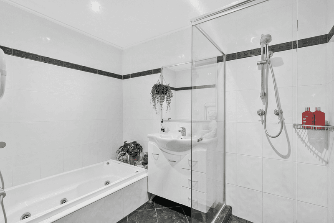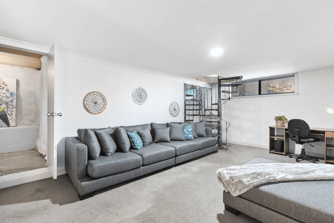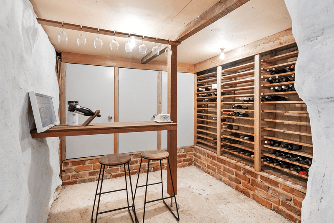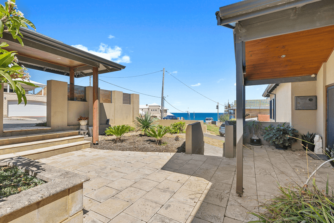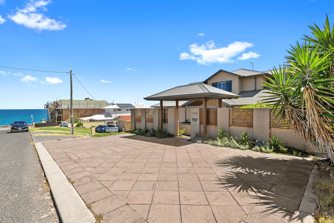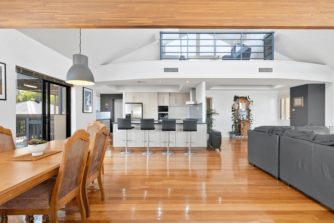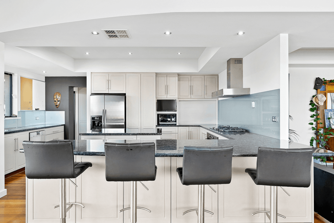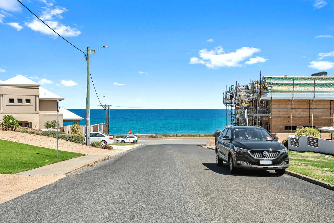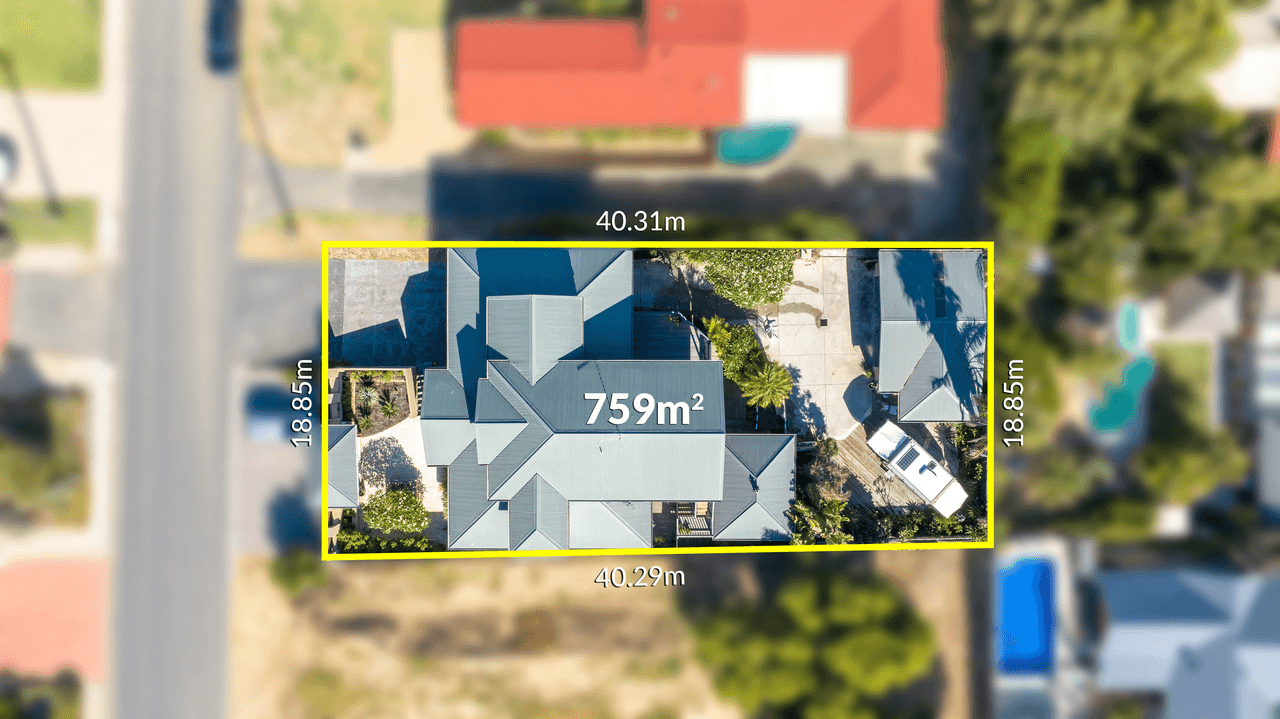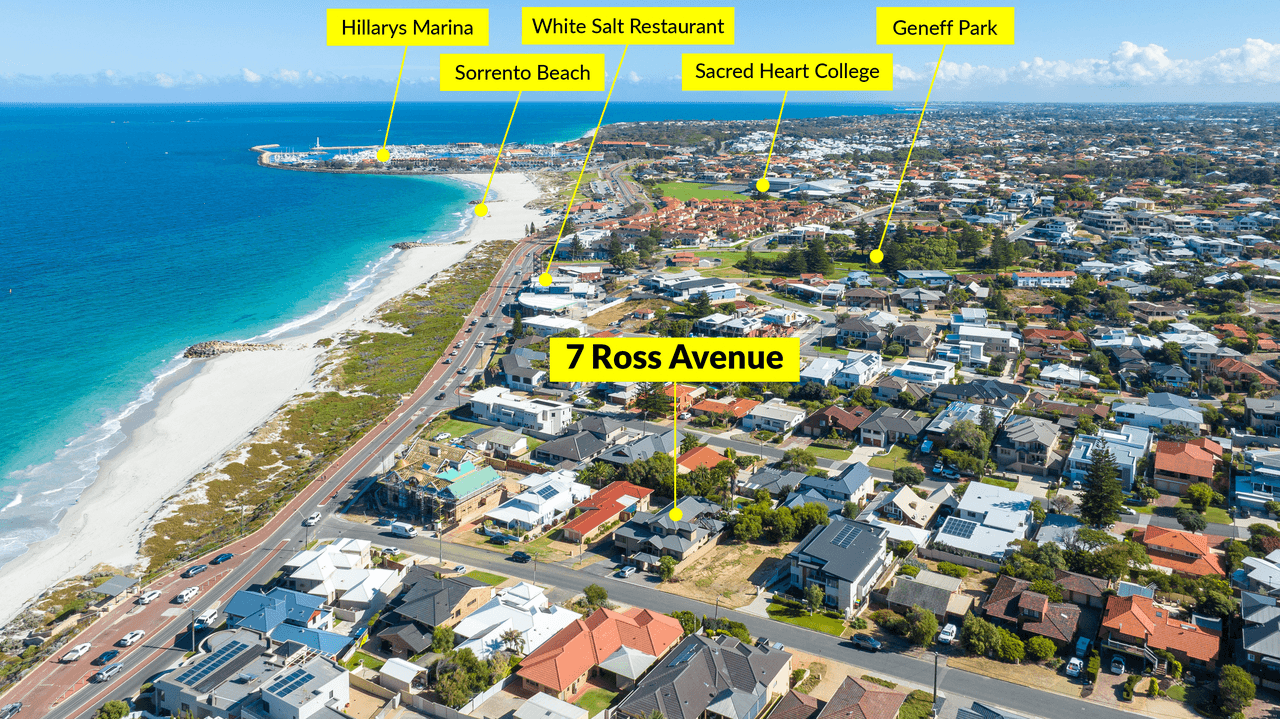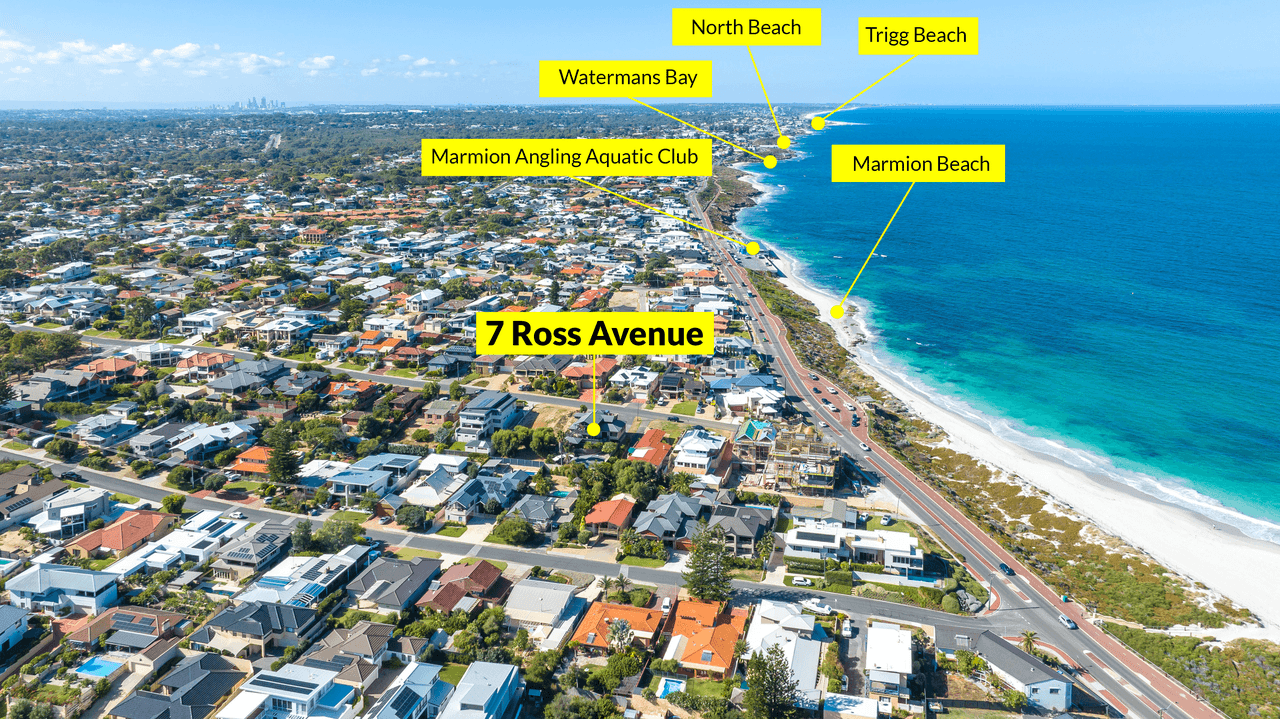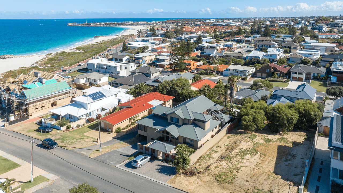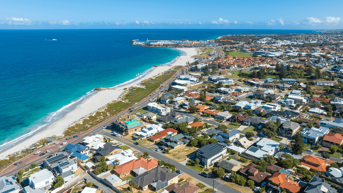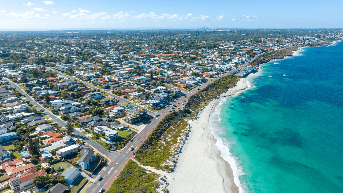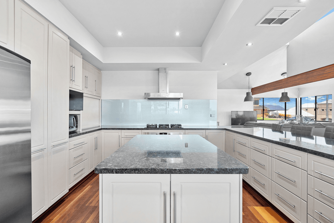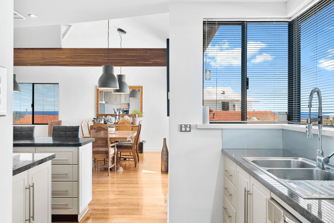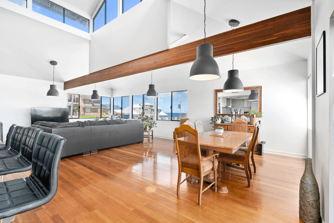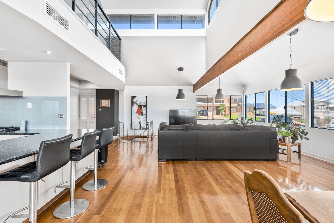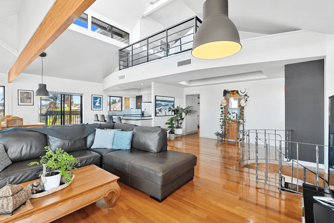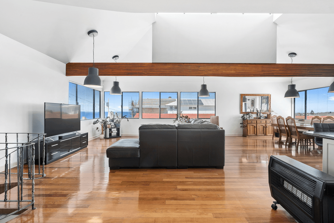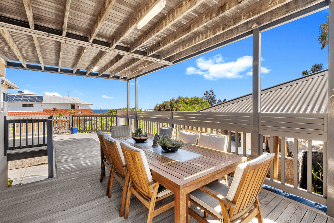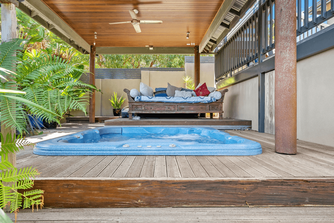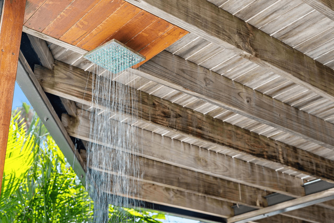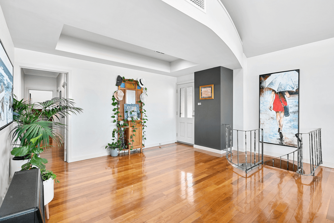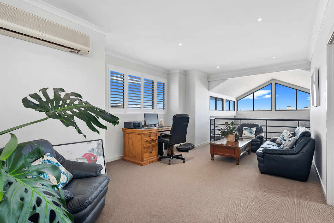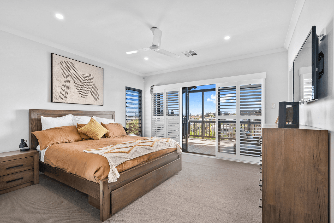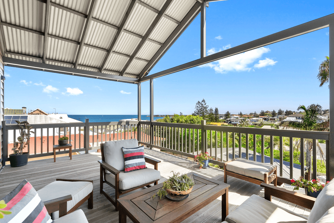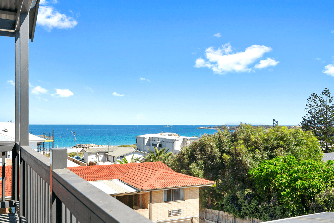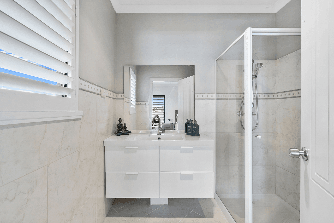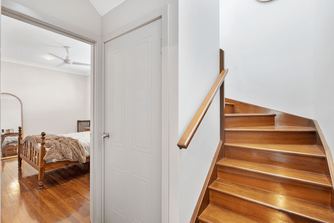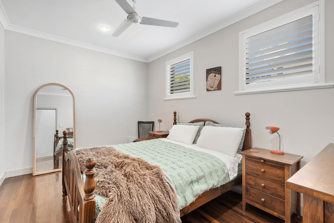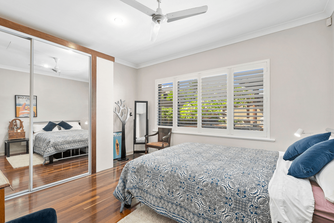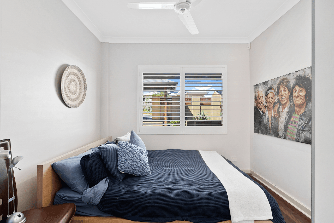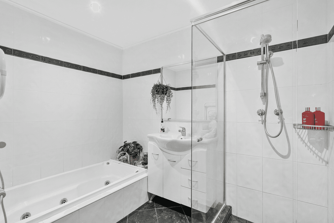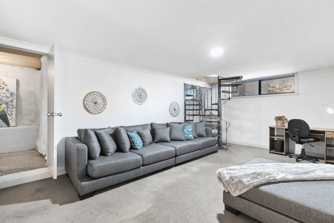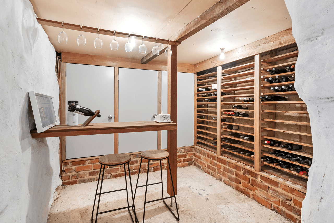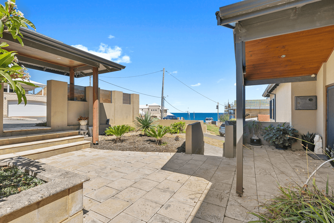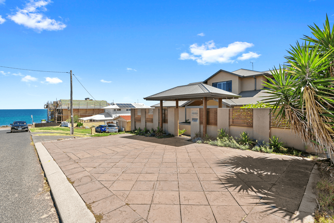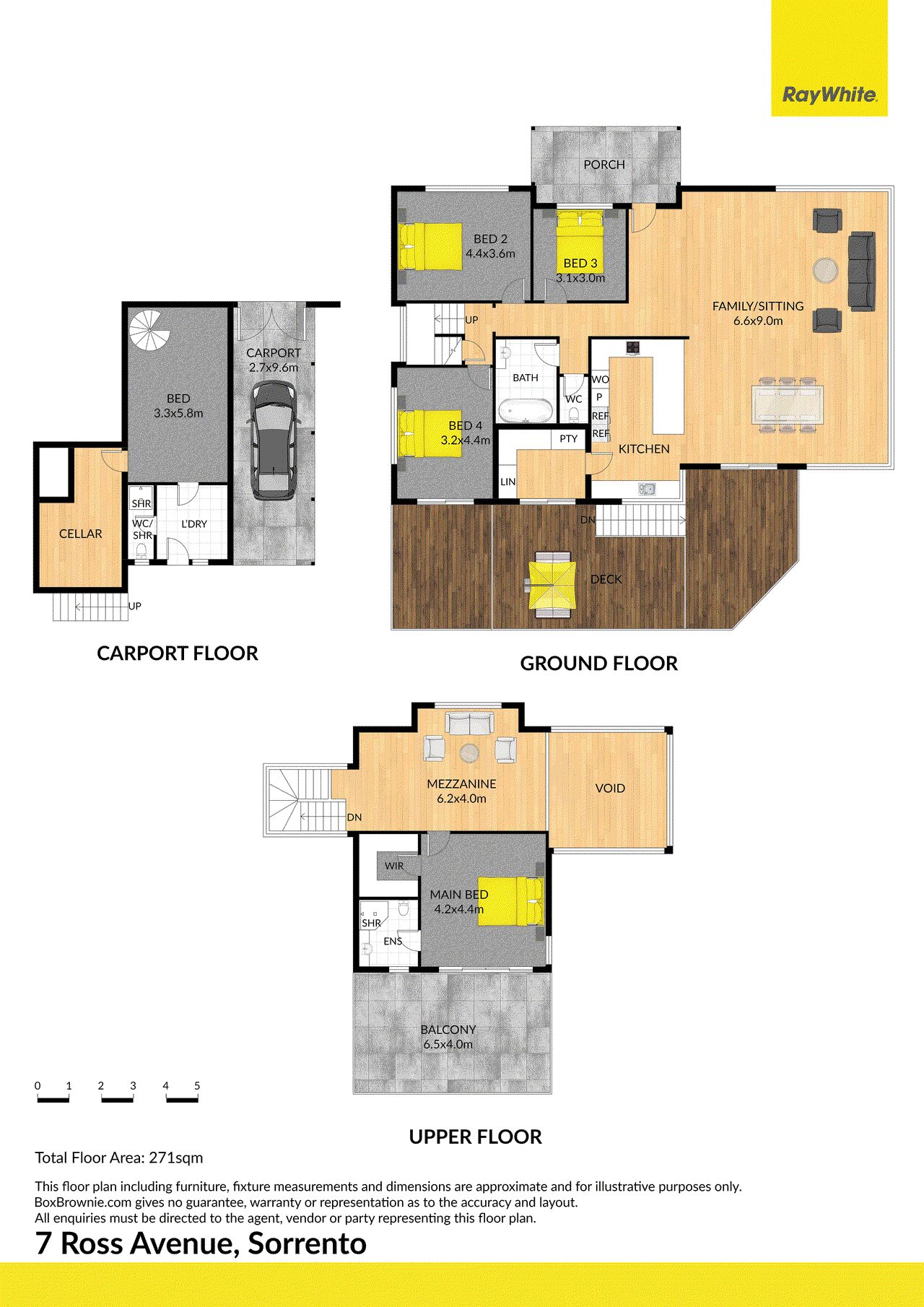- 1
- 2
- 3
- 4
- 5
- 1
- 2
- 3
- 4
- 5
UNCOMPROMISING BEACHSIDE LUXURY WILL EXCITE AND INSPIRE
* OPEN BY APPOINTMENT * Wow factor at every sophisticated turn, breathtaking in scale, level of finish and sheer quality, this supersized tri-level coastal entertainer with a resort feel and hotel-like dimensions is one of the more captivating listings on the market today. Ocean views, sunset walks, close to excellent schools, lively beachside cafes and waterfront dining, every inch of this forever home has been designed with purpose and the result is nothing short of spectacular. Infinitely stylish and outstandingly spacious, the sale's centrepiece is a light-giving architectural void that allows abundant sunlight to flood the entire residence. Three homes back from West Coast Drive, the open-concept layout boasts towering ceiling heights, sumptuous timber floor coverings, clever window design, coastal-inspired colour palettes, gourmet kitchen, expansive living areas, wine cellar and fabulous outdoor entertainment. GROUND FLOOR • To the right of the entryway are three large bedrooms that share a centrally located ultra-modern bathroom • A masterclass in contemporary arrangement with ocean vistas, the large-scale kitchen/living/dining zone with seamless outdoor connections is primed for entertaining • The fully-equipped kitchen boasts a dining island, smooth stone surfaces, reflective backsplash, custom cabinetry, high-end appliances and an oversized butler's pantry • Sliding doors roll back to reveal the expansive timber-decked alfresco that invites instant relaxation • Take full advantage of the built-in spa, outdoor shower, sauna and another timber-decked entertaining area SECOND LEVEL • Palatial primary bedroom suite comprising a large walk-in robe, deluxe ensuite, bright and airy living area plus a private 6.5m x 4m balcony showcasing world-class ocean views looking across to Hillarys Boat Harbour CARPORT LEVEL • Extra bedroom that's currently set-up as a loungeroom/teenage retreat • Spacious laundry with an adjoining shower and toilet • Multiple-dozen wine cellar plus a single carport OTHER HIGHLIGHTS • Ducted reverse-cycle air that's used throughout the main living areas and upstairs bedroom, ceiling fans plus one split-system upstairs • Double remote garage located at the rear of the property including abundant parking for boats/caravans LOCATION HIGHLIGHTS • Walk to Sorrento and Marmion beaches and Geneff Park • Walk to White Salt Bar Café Restaurant and Voyage Kitchen • Walk to Marmion Anglican and Aquatic Club • 1.1km to Sacred Heart College • 1.4km to Sorrento Primary School • 1.6km to Marmion Village Shopping Centre • 2.7km to Hillarys Boat Harbour • 5.9km to Westfield Whitford City For buyers who won't compromise on luxury and occupying a generous 760sqm, imagine coming home to 7 Ross Avenue.
Floorplans & Interactive Tours
More Properties from SORRENTO
More Properties from Ray White - North Quays
Not what you are looking for?
7 Ross Avenue, Sorrento, WA 6020
UNCOMPROMISING BEACHSIDE LUXURY WILL EXCITE AND INSPIRE
* OPEN BY APPOINTMENT * Wow factor at every sophisticated turn, breathtaking in scale, level of finish and sheer quality, this supersized tri-level coastal entertainer with a resort feel and hotel-like dimensions is one of the more captivating listings on the market today. Ocean views, sunset walks, close to excellent schools, lively beachside cafes and waterfront dining, every inch of this forever home has been designed with purpose and the result is nothing short of spectacular. Infinitely stylish and outstandingly spacious, the sale's centrepiece is a light-giving architectural void that allows abundant sunlight to flood the entire residence. Three homes back from West Coast Drive, the open-concept layout boasts towering ceiling heights, sumptuous timber floor coverings, clever window design, coastal-inspired colour palettes, gourmet kitchen, expansive living areas, wine cellar and fabulous outdoor entertainment. GROUND FLOOR • To the right of the entryway are three large bedrooms that share a centrally located ultra-modern bathroom • A masterclass in contemporary arrangement with ocean vistas, the large-scale kitchen/living/dining zone with seamless outdoor connections is primed for entertaining • The fully-equipped kitchen boasts a dining island, smooth stone surfaces, reflective backsplash, custom cabinetry, high-end appliances and an oversized butler's pantry • Sliding doors roll back to reveal the expansive timber-decked alfresco that invites instant relaxation • Take full advantage of the built-in spa, outdoor shower, sauna and another timber-decked entertaining area SECOND LEVEL • Palatial primary bedroom suite comprising a large walk-in robe, deluxe ensuite, bright and airy living area plus a private 6.5m x 4m balcony showcasing world-class ocean views looking across to Hillarys Boat Harbour CARPORT LEVEL • Extra bedroom that's currently set-up as a loungeroom/teenage retreat • Spacious laundry with an adjoining shower and toilet • Multiple-dozen wine cellar plus a single carport OTHER HIGHLIGHTS • Ducted reverse-cycle air that's used throughout the main living areas and upstairs bedroom, ceiling fans plus one split-system upstairs • Double remote garage located at the rear of the property including abundant parking for boats/caravans LOCATION HIGHLIGHTS • Walk to Sorrento and Marmion beaches and Geneff Park • Walk to White Salt Bar Café Restaurant and Voyage Kitchen • Walk to Marmion Anglican and Aquatic Club • 1.1km to Sacred Heart College • 1.4km to Sorrento Primary School • 1.6km to Marmion Village Shopping Centre • 2.7km to Hillarys Boat Harbour • 5.9km to Westfield Whitford City For buyers who won't compromise on luxury and occupying a generous 760sqm, imagine coming home to 7 Ross Avenue.
