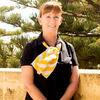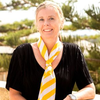- 1
- 2
- 3
- 4
- 5
- 1
- 2
- 3
- 4
- 5
SOLD!!!
BE QUICK FOR THIS PROPERTY! Needs some TLC. This very spacious family home is well located to Merriwa Plaza Shopping Centre, parkland, primary school and public transport. Mindarie Marina, beach, Ocean Keys Shopping Centre, Quinns Village Shopping Centre, cafes/restaurants, medical, animal vet, private and government schools are all within close proximity. Includes: * Entry * Main bedroom with big walk-in robe * Ensuite - wall mirror, vanity, shower recess * 2nd, 3rd, 4th and 5th bedrooms - all with double built-in robes and sliding mirror doors * 2nd Bathroom - bath, wall mirror, vanity and shower recess * Study * Separate lounge room * Kitchen - Fridge recess, big oven with 5 hot plates, rangehood, tiled splash back, pantry, ample cupboards, double sink, bench space * Spacious open plan meals and living areas * Separate entertaining area * Paved alfresco area * Garden shed * Triple garage with drive through * Land size: approximately 791sqm * Build year: approximately 2013 This property has been digitally staged with furniture. Be sure to arrange a time to view.................call Maureen or Lisa McMahon on 0412 335 290. Alternatively, view the first home open this weekend.
Floorplans & Interactive Tours
More Properties from MERRIWA
More Properties from Ray White Leading Edge - Clarkson
Not what you are looking for?
7 Toscana Drive, Merriwa, WA 6030
SOLD!!!
BE QUICK FOR THIS PROPERTY! Needs some TLC. This very spacious family home is well located to Merriwa Plaza Shopping Centre, parkland, primary school and public transport. Mindarie Marina, beach, Ocean Keys Shopping Centre, Quinns Village Shopping Centre, cafes/restaurants, medical, animal vet, private and government schools are all within close proximity. Includes: * Entry * Main bedroom with big walk-in robe * Ensuite - wall mirror, vanity, shower recess * 2nd, 3rd, 4th and 5th bedrooms - all with double built-in robes and sliding mirror doors * 2nd Bathroom - bath, wall mirror, vanity and shower recess * Study * Separate lounge room * Kitchen - Fridge recess, big oven with 5 hot plates, rangehood, tiled splash back, pantry, ample cupboards, double sink, bench space * Spacious open plan meals and living areas * Separate entertaining area * Paved alfresco area * Garden shed * Triple garage with drive through * Land size: approximately 791sqm * Build year: approximately 2013 This property has been digitally staged with furniture. Be sure to arrange a time to view.................call Maureen or Lisa McMahon on 0412 335 290. Alternatively, view the first home open this weekend.
Floorplans & Interactive Tours
Details not provided


















































