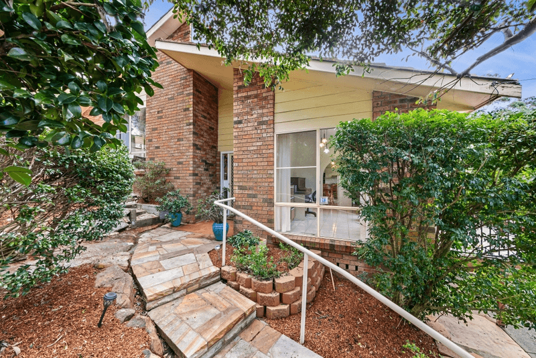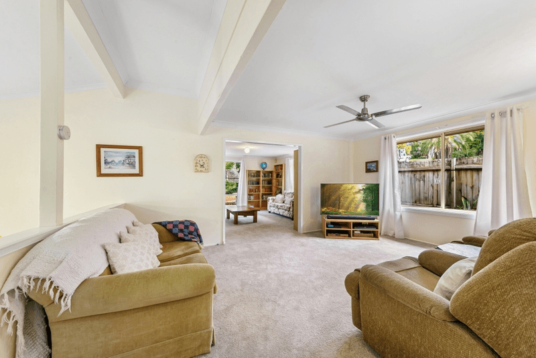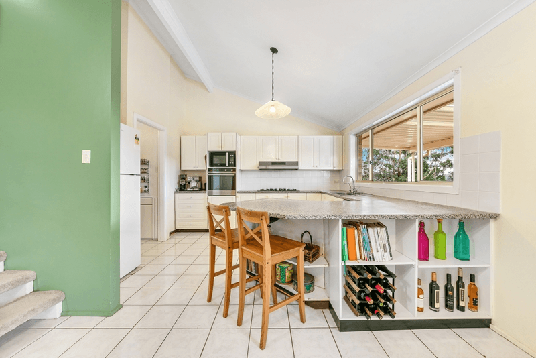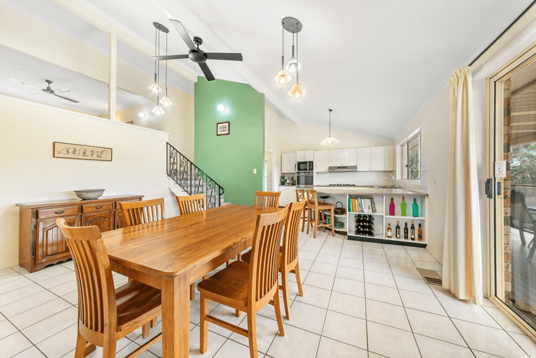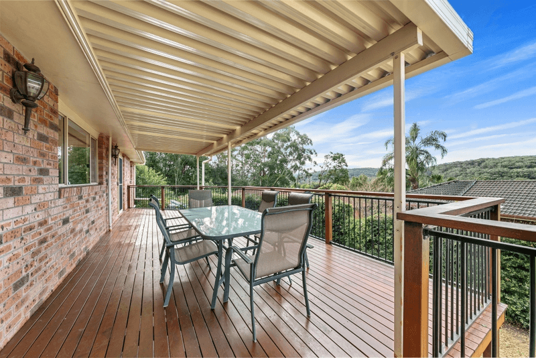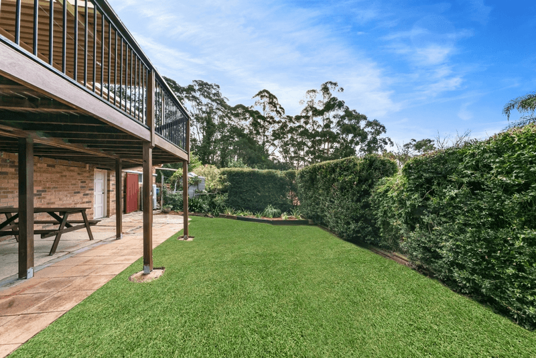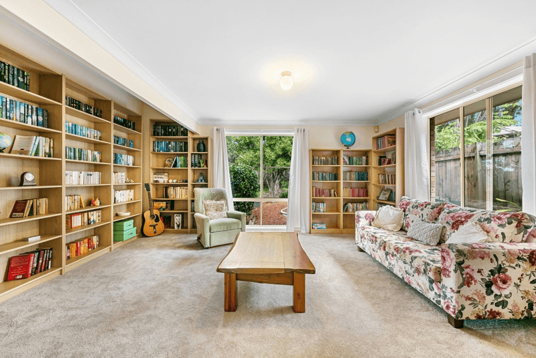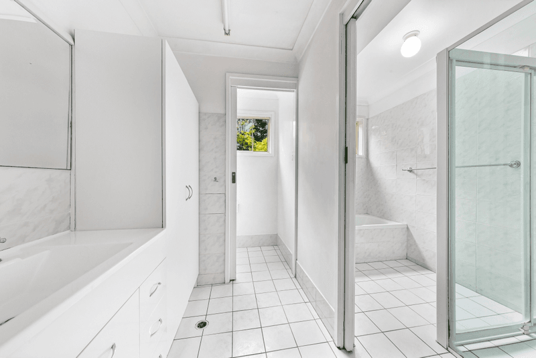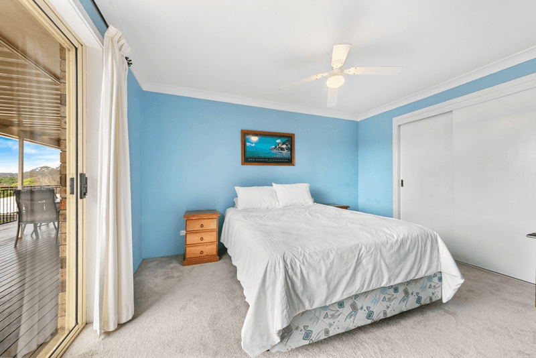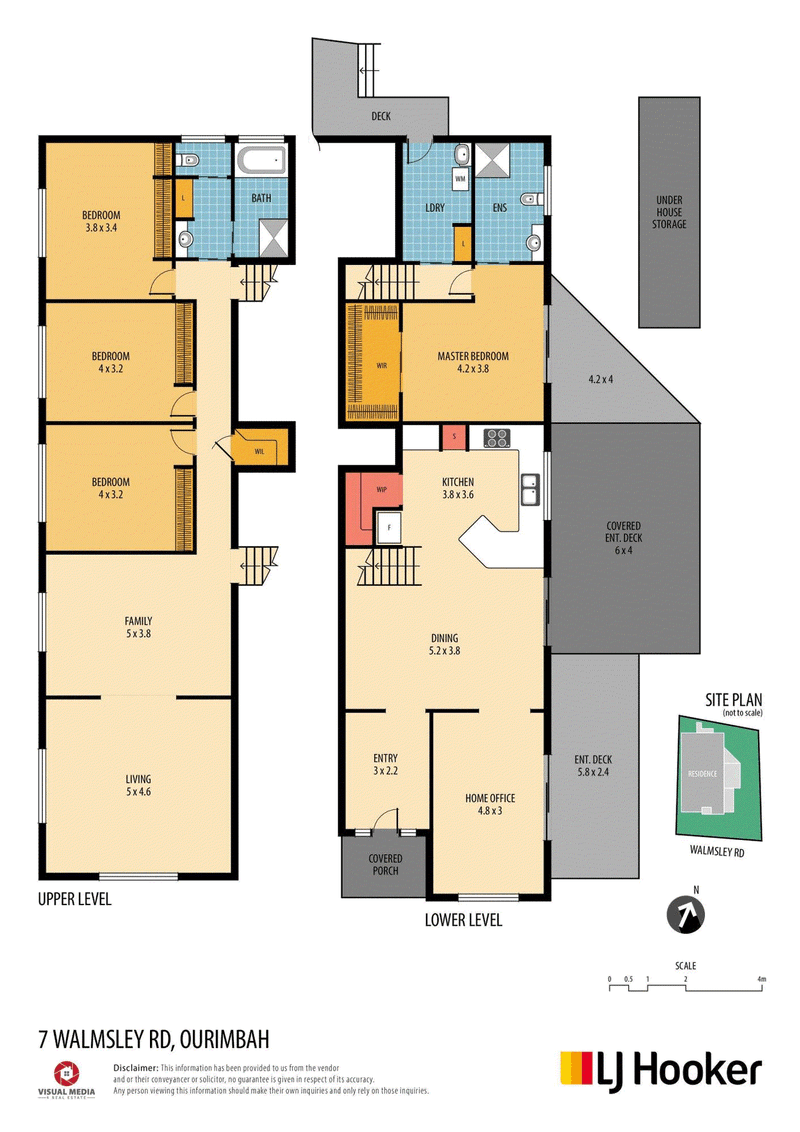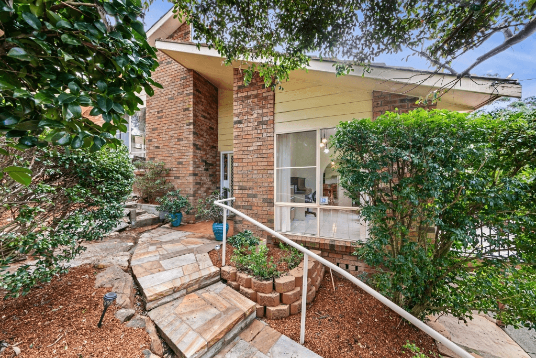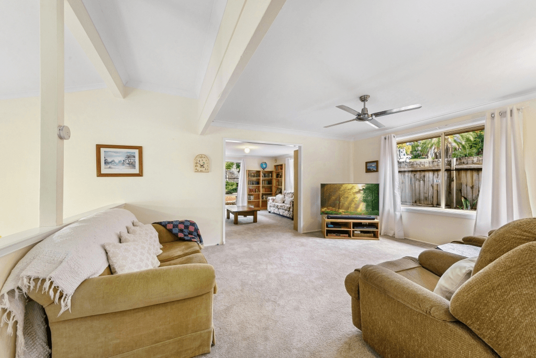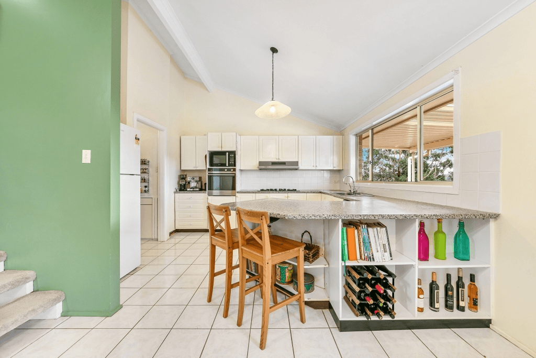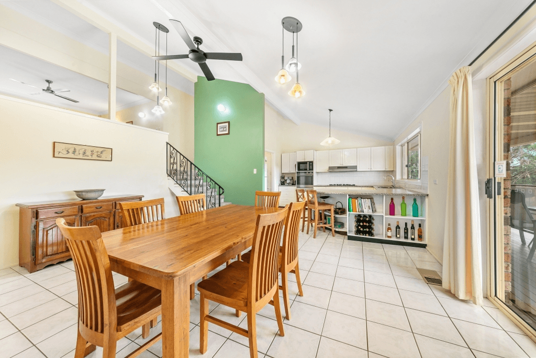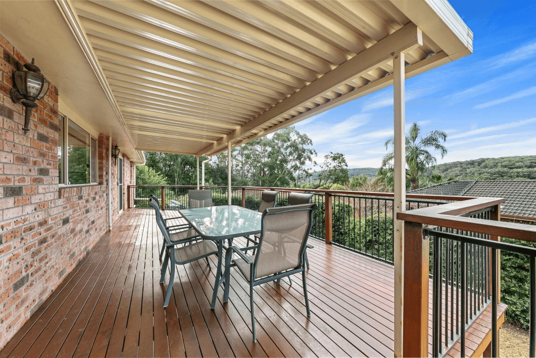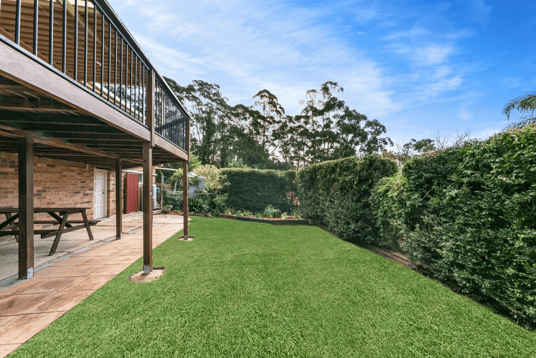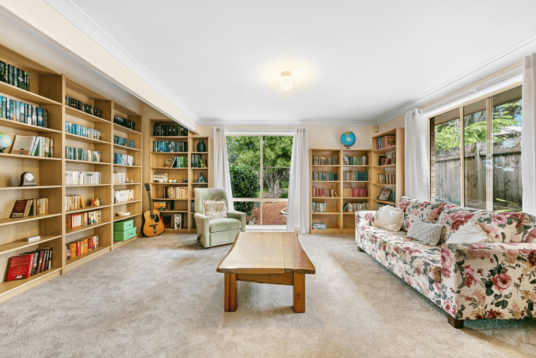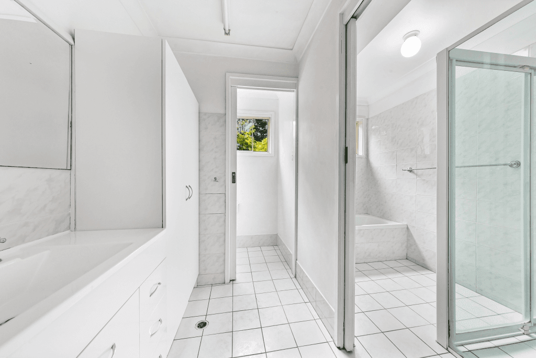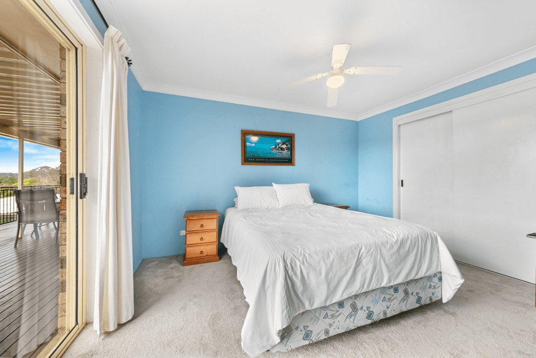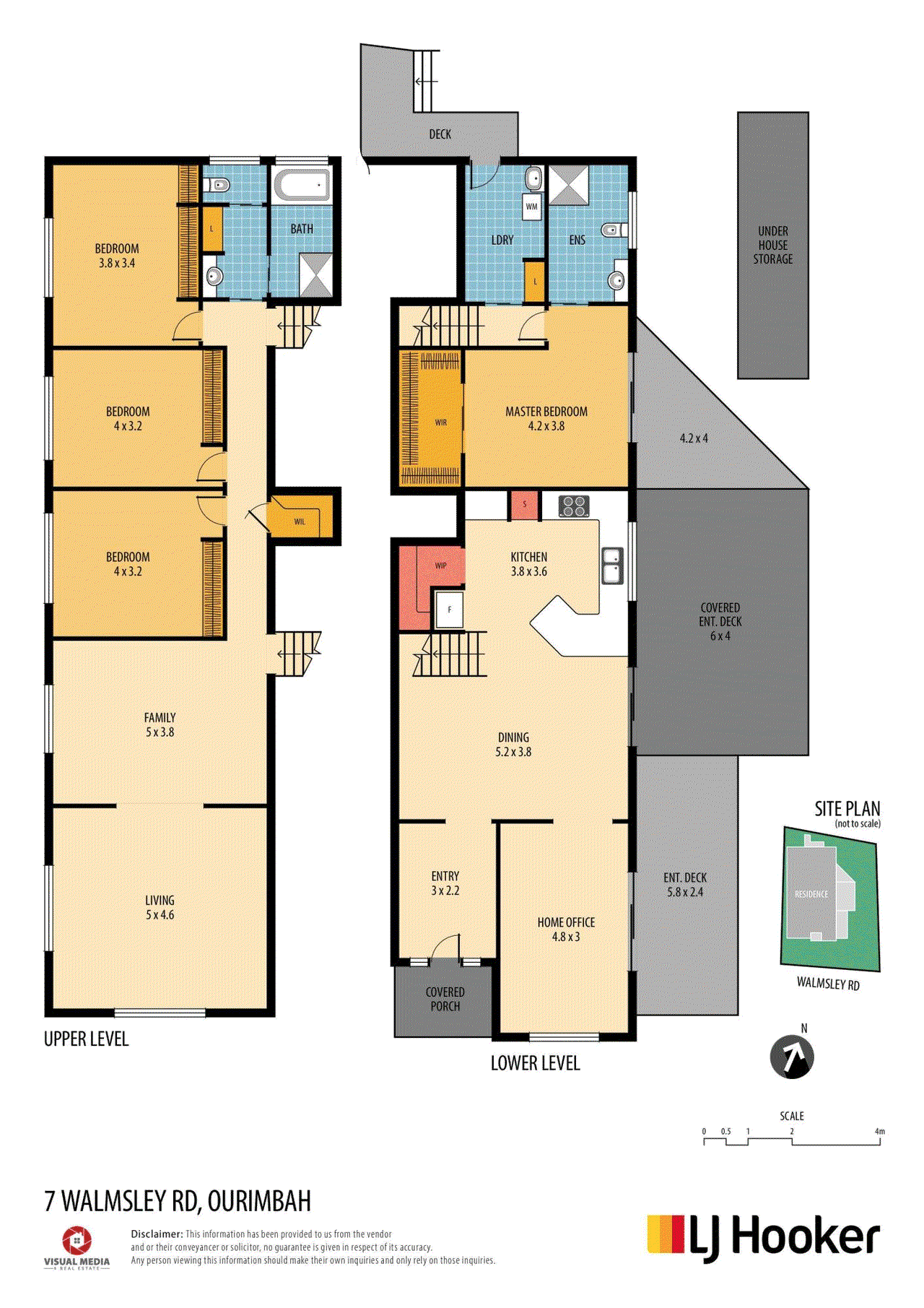- 1
- 2
- 3
- 4
- 5
- 1
- 2
- 3
- 4
- 5
Spacious Family Residence with Perfect Aspect
Enjoying a sweeping, north easterly view from its elevated position, this generously proportioned home is perfect for the family. The cleverly designed, split level floorplan provides loads of space with 3 light filled living areas comprising a formal lounge room, separate family room & a huge open plan kitchen & dining area with high ceilings. Other features include - * 4 large bedrooms all with built-ins & ceiling fans * Master suite with ensuite, walk in-robe & access to the private deck * Large home office which can be transformed into a "kid's playroom" * Oversized kitchen with walk in pantry, breakfast bar, gas cooking, dishwasher & loads of cupboard & bench space * Family bathroom with practical 3 way layout * Ducted air conditioning, natural gas, alarm system, * Double carport, additional off street parking, storage room * Level turfed yard for kids & pets, picturesque, landscaped garden at front of home A covered hardwood deck flows effortlessly from the living area & is the perfect area for alfresco dining with family & friends or just a great space for a quiet cuppa whilst enjoying the lovely vista. The quiet yet central location is perfectly positioned only minutes to a variety of leading schools, shops, transport, railway station, M1 freeway & University, providing an easy carefree lifestyle. Council Rates: $1,598pa approx. Water Rates: $720pa approx. + usage
Floorplans & Interactive Tours
More Properties from OURIMBAH
More Properties from LJ Hooker - East Gosford
Not what you are looking for?
7 Walmsley Road, Ourimbah, NSW 2258
Spacious Family Residence with Perfect Aspect
Enjoying a sweeping, north easterly view from its elevated position, this generously proportioned home is perfect for the family. The cleverly designed, split level floorplan provides loads of space with 3 light filled living areas comprising a formal lounge room, separate family room & a huge open plan kitchen & dining area with high ceilings. Other features include - * 4 large bedrooms all with built-ins & ceiling fans * Master suite with ensuite, walk in-robe & access to the private deck * Large home office which can be transformed into a "kid's playroom" * Oversized kitchen with walk in pantry, breakfast bar, gas cooking, dishwasher & loads of cupboard & bench space * Family bathroom with practical 3 way layout * Ducted air conditioning, natural gas, alarm system, * Double carport, additional off street parking, storage room * Level turfed yard for kids & pets, picturesque, landscaped garden at front of home A covered hardwood deck flows effortlessly from the living area & is the perfect area for alfresco dining with family & friends or just a great space for a quiet cuppa whilst enjoying the lovely vista. The quiet yet central location is perfectly positioned only minutes to a variety of leading schools, shops, transport, railway station, M1 freeway & University, providing an easy carefree lifestyle. Council Rates: $1,598pa approx. Water Rates: $720pa approx. + usage
