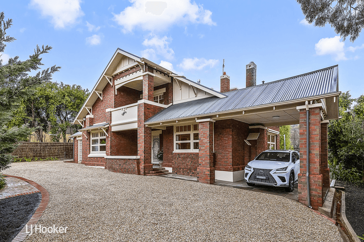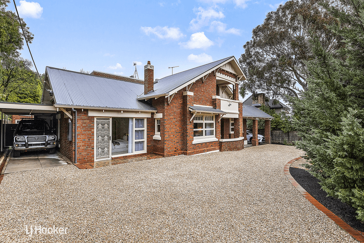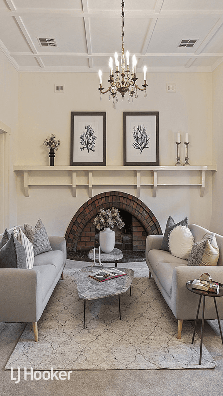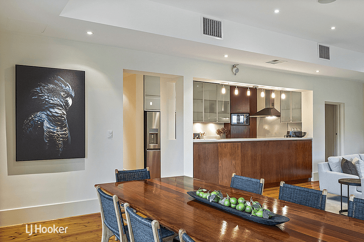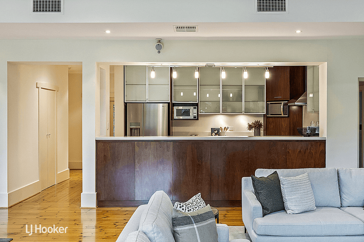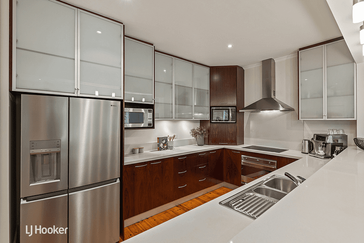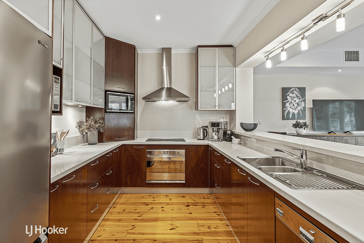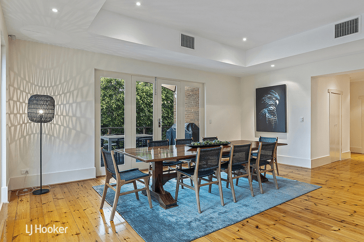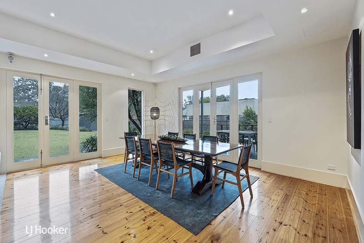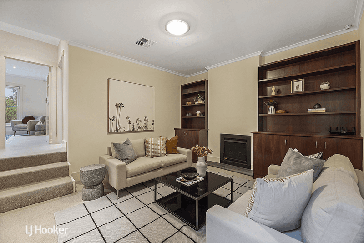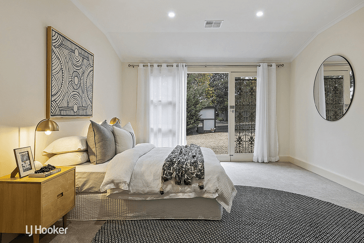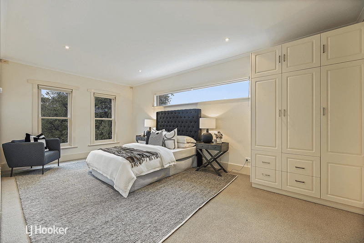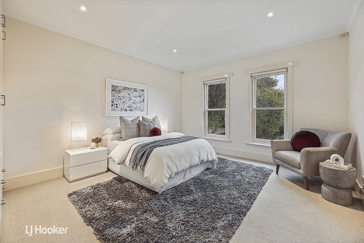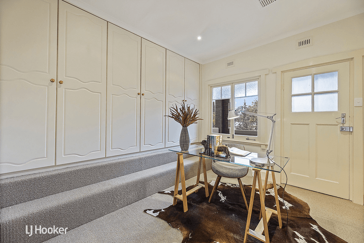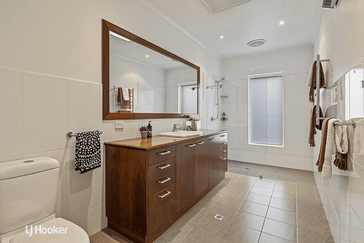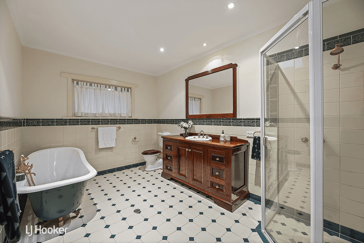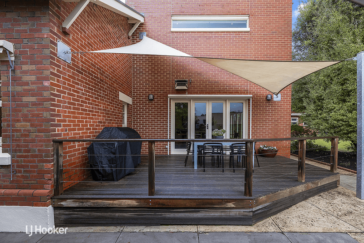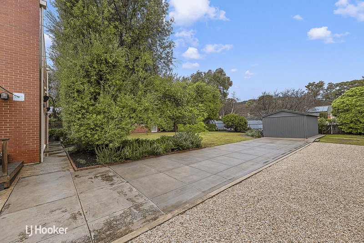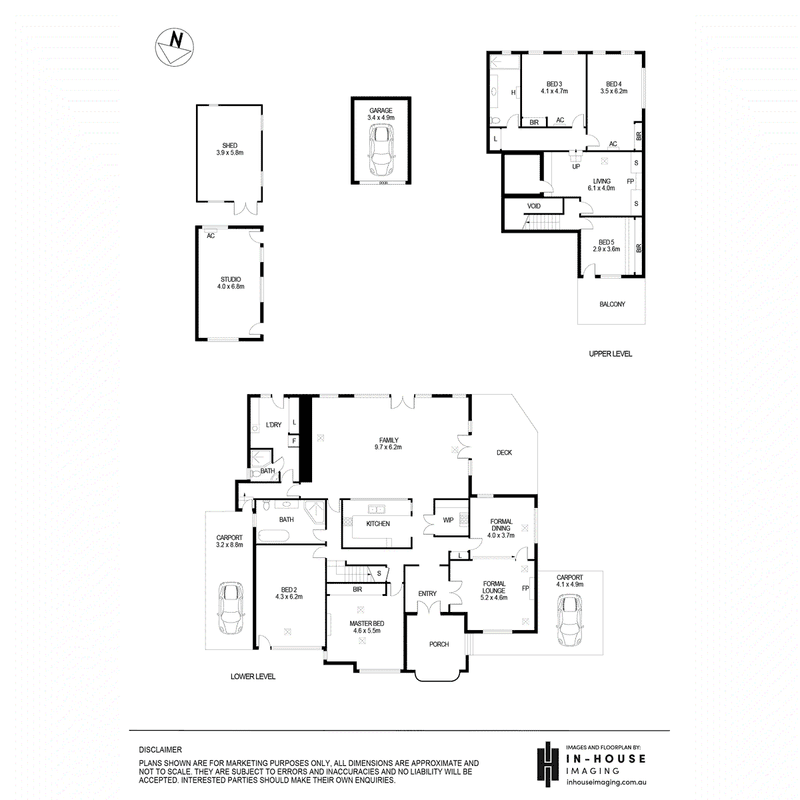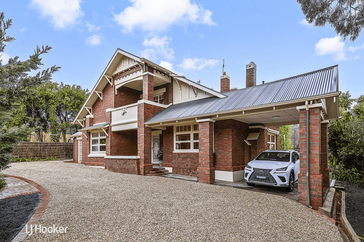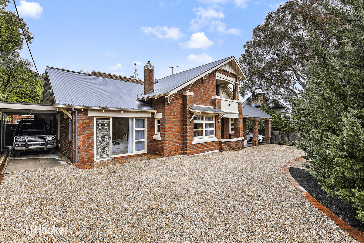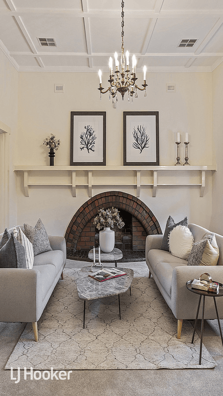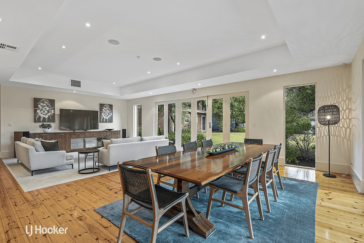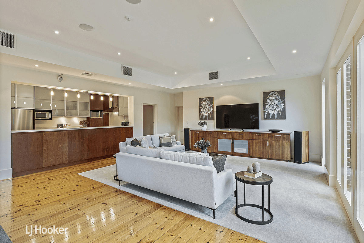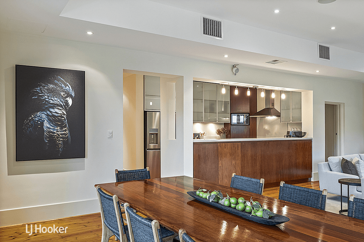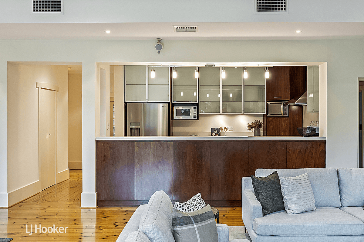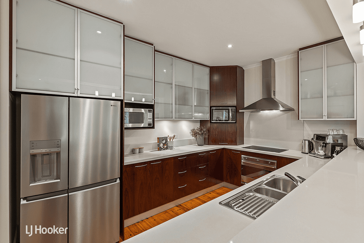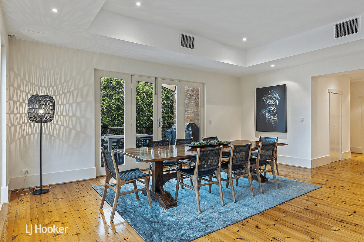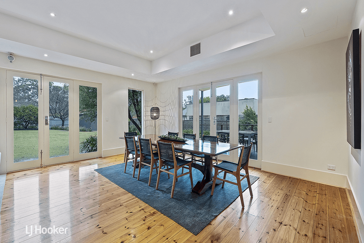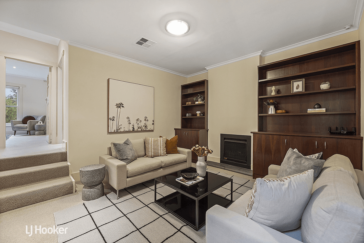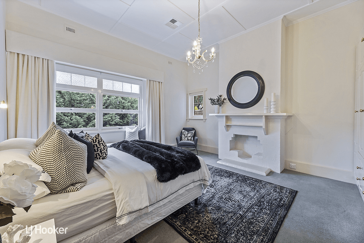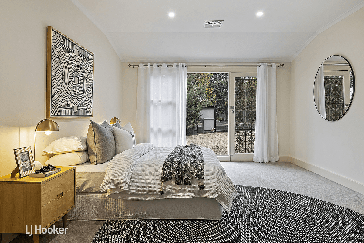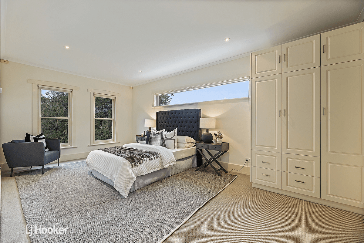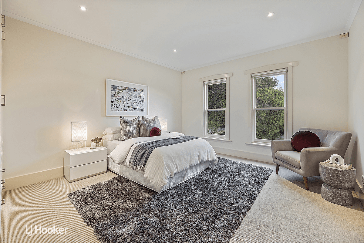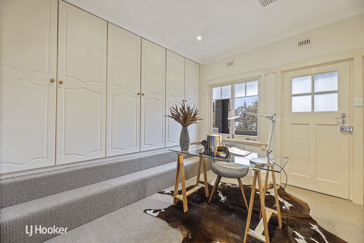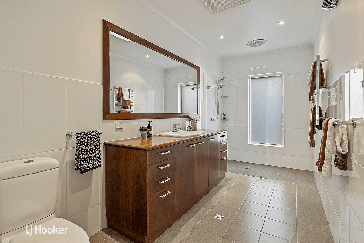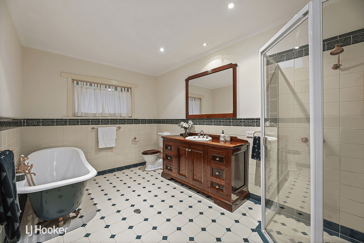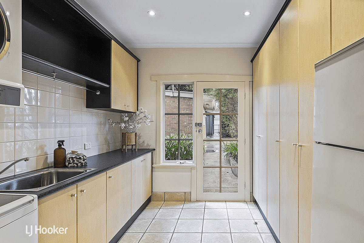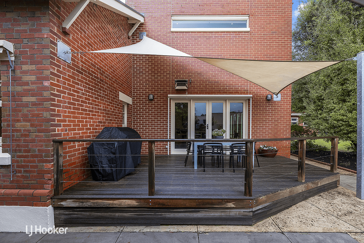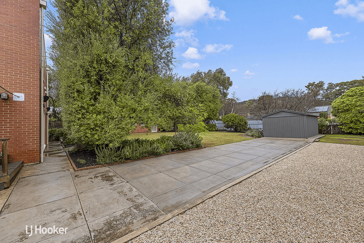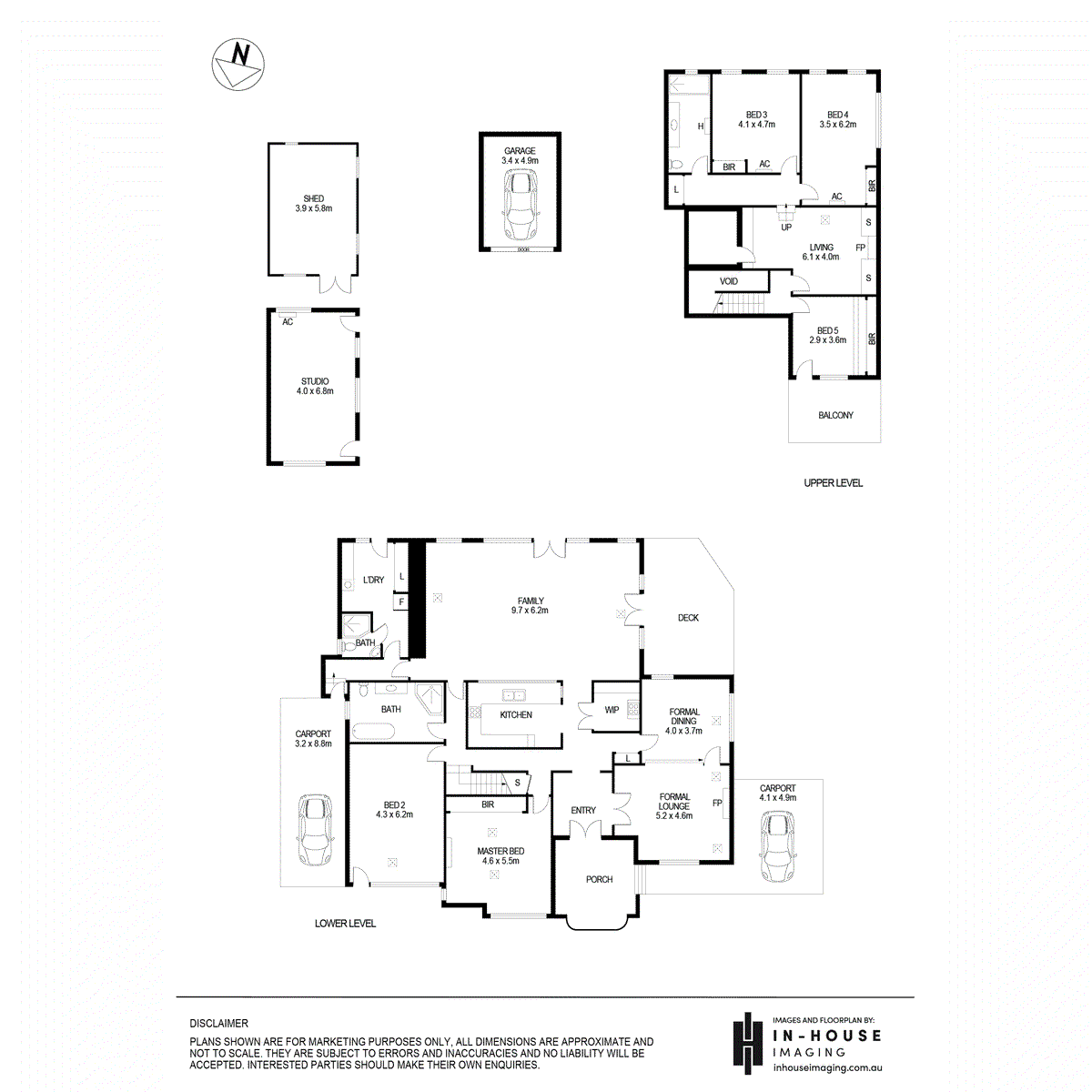- 1
- 2
- 3
- 4
- 5
- 1
- 2
- 3
- 4
- 5
Sold by Marie Brus & Mark Brus
Set on approx. 1497sqm this home is a harmonious marriage of old-world charm and today's open plan living with modern conveniences. Tall ceilings, spacious rooms, fireplaces and rich warm floorboards feature throughout. Offering a flexible floorplan for the large or extended family, this stunning home offers 5 bedrooms, 3 bathrooms and a detached studio. The character and integrity of the home have been retained with a wide entrance hall framing both the modern extension and traditional entertaining areas. Featuring a formal lounge with box window seat and double glass doors into the adjacent dining room. The modern central kitchen with quality appliances has the potential to convert the walk-in pantry into a butler's pantry and overlooks a large family room with French doors opening both to the gas heated outdoor timber decked area and spacious rear garden. The enormous downstairs heritage style bathroom features a ball and claw bath and jarrah vanity. A second bathroom is located in the laundry area, adjacent to the family room. 2 of the 5 bedrooms are located downstairs. Upstairs are 3 bedrooms, 1 with balcony access, spacious central living area and large bathroom. All but 1 of the 5 bedrooms have built-in robes and there are working fireplaces throughout, an abundance of storage and living spaces allow for privacy and space for the extended family. Centrally located to Burnside Village and Mitcham Shopping Centre with close proximity to a number of private colleges. Zoned for Highgate Primary and Unley High School Features: Ducted reverse cycle air conditioning Security system Split systems ** All information provided has been obtained from sources we believe to be accurate, however, we cannot guarantee the information is accurate and we accept no liability for any errors or omissions (including but not limited to a property's land size, floor plans and size, building age and condition). Interested parties should make their own enquiries and obtain their own legal advice. Should this property be scheduled for auction, the Vendor's Statement (Form 1) will be available at the LJ Hooker St Peters office for 3 consecutive business days immediately preceding the auction and at the auction for 30 minutes before it starts. RLA 61345 RLA 282965 RLA 231015 Disclaimer: **HELP PREVENT the spread of COVID-19. LJ Hooker Adelaide Metro have implemented extra precautions to our inspections and auctions. We respectfully ask if you are feeling unwell, have travelled overseas in the past 14 days or been in contact with a confirmed case of COVID-19 in the last 14 days, please contact our sales consultant to discuss alternative ways to view the property. If in the event that you feel unwell in the 14 days following an inspection, we request that you contact our office immediately.**
Floorplans & Interactive Tours
More Properties from URRBRAE
More Properties from LJ Hooker Adelaide Metro -
Not what you are looking for?
71 Cross Road, Urrbrae, SA 5064
Sold by Marie Brus & Mark Brus
Set on approx. 1497sqm this home is a harmonious marriage of old-world charm and today's open plan living with modern conveniences. Tall ceilings, spacious rooms, fireplaces and rich warm floorboards feature throughout. Offering a flexible floorplan for the large or extended family, this stunning home offers 5 bedrooms, 3 bathrooms and a detached studio. The character and integrity of the home have been retained with a wide entrance hall framing both the modern extension and traditional entertaining areas. Featuring a formal lounge with box window seat and double glass doors into the adjacent dining room. The modern central kitchen with quality appliances has the potential to convert the walk-in pantry into a butler's pantry and overlooks a large family room with French doors opening both to the gas heated outdoor timber decked area and spacious rear garden. The enormous downstairs heritage style bathroom features a ball and claw bath and jarrah vanity. A second bathroom is located in the laundry area, adjacent to the family room. 2 of the 5 bedrooms are located downstairs. Upstairs are 3 bedrooms, 1 with balcony access, spacious central living area and large bathroom. All but 1 of the 5 bedrooms have built-in robes and there are working fireplaces throughout, an abundance of storage and living spaces allow for privacy and space for the extended family. Centrally located to Burnside Village and Mitcham Shopping Centre with close proximity to a number of private colleges. Zoned for Highgate Primary and Unley High School Features: Ducted reverse cycle air conditioning Security system Split systems ** All information provided has been obtained from sources we believe to be accurate, however, we cannot guarantee the information is accurate and we accept no liability for any errors or omissions (including but not limited to a property's land size, floor plans and size, building age and condition). Interested parties should make their own enquiries and obtain their own legal advice. Should this property be scheduled for auction, the Vendor's Statement (Form 1) will be available at the LJ Hooker St Peters office for 3 consecutive business days immediately preceding the auction and at the auction for 30 minutes before it starts. RLA 61345 RLA 282965 RLA 231015 Disclaimer: **HELP PREVENT the spread of COVID-19. LJ Hooker Adelaide Metro have implemented extra precautions to our inspections and auctions. We respectfully ask if you are feeling unwell, have travelled overseas in the past 14 days or been in contact with a confirmed case of COVID-19 in the last 14 days, please contact our sales consultant to discuss alternative ways to view the property. If in the event that you feel unwell in the 14 days following an inspection, we request that you contact our office immediately.**
