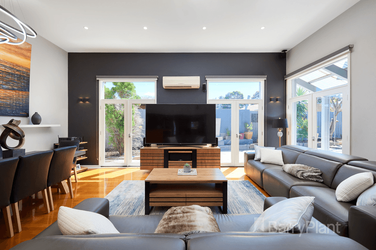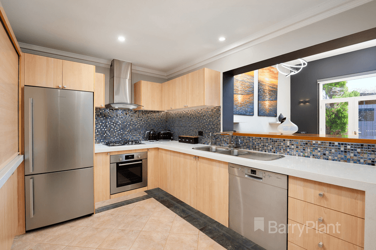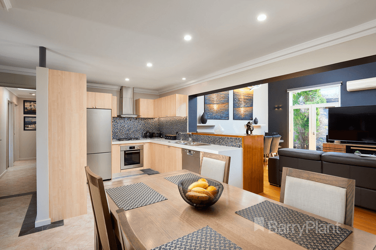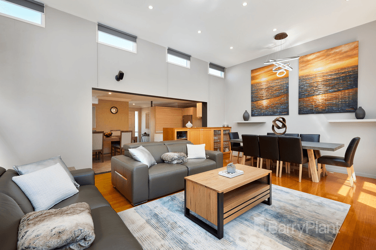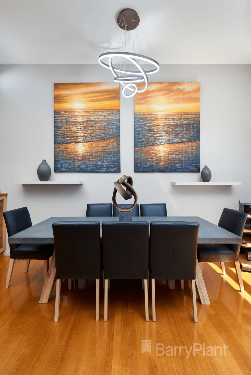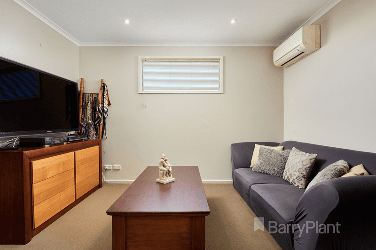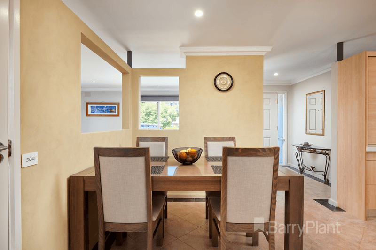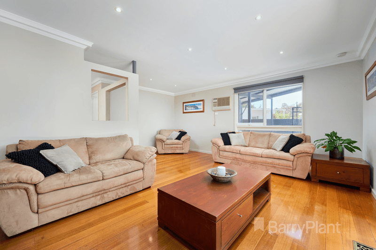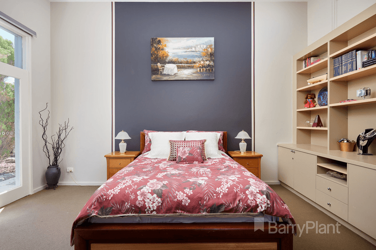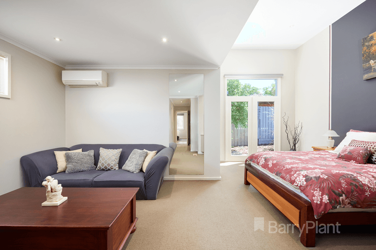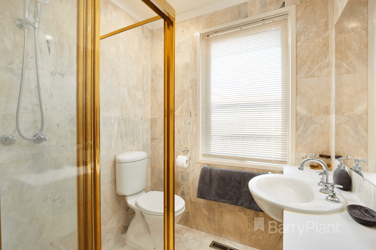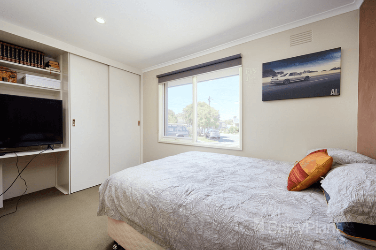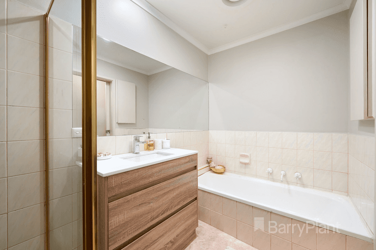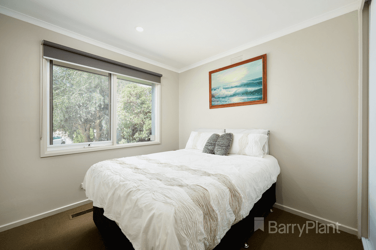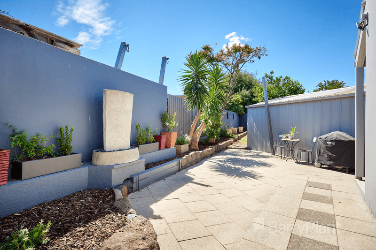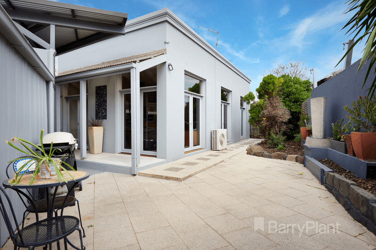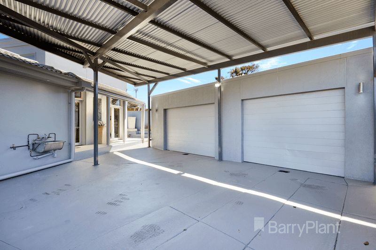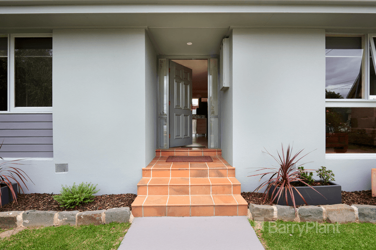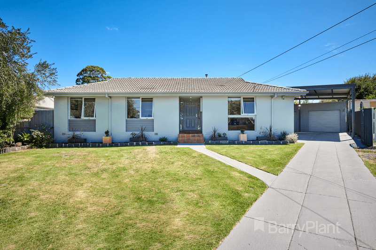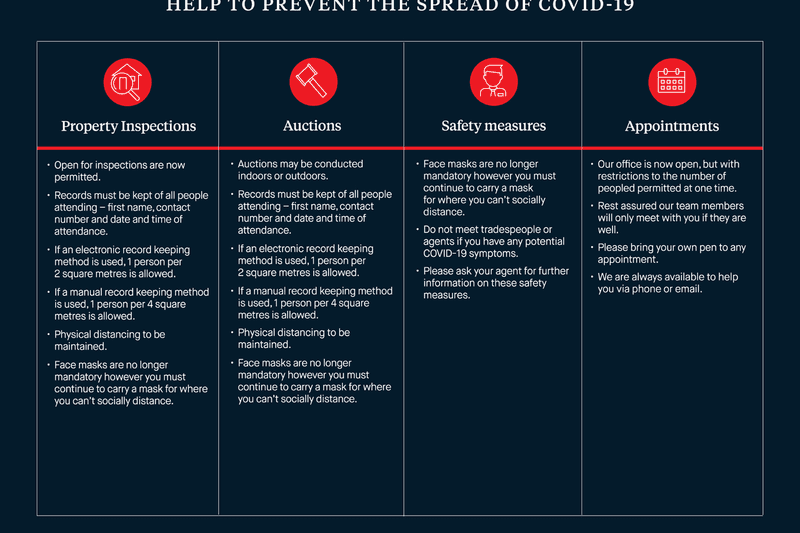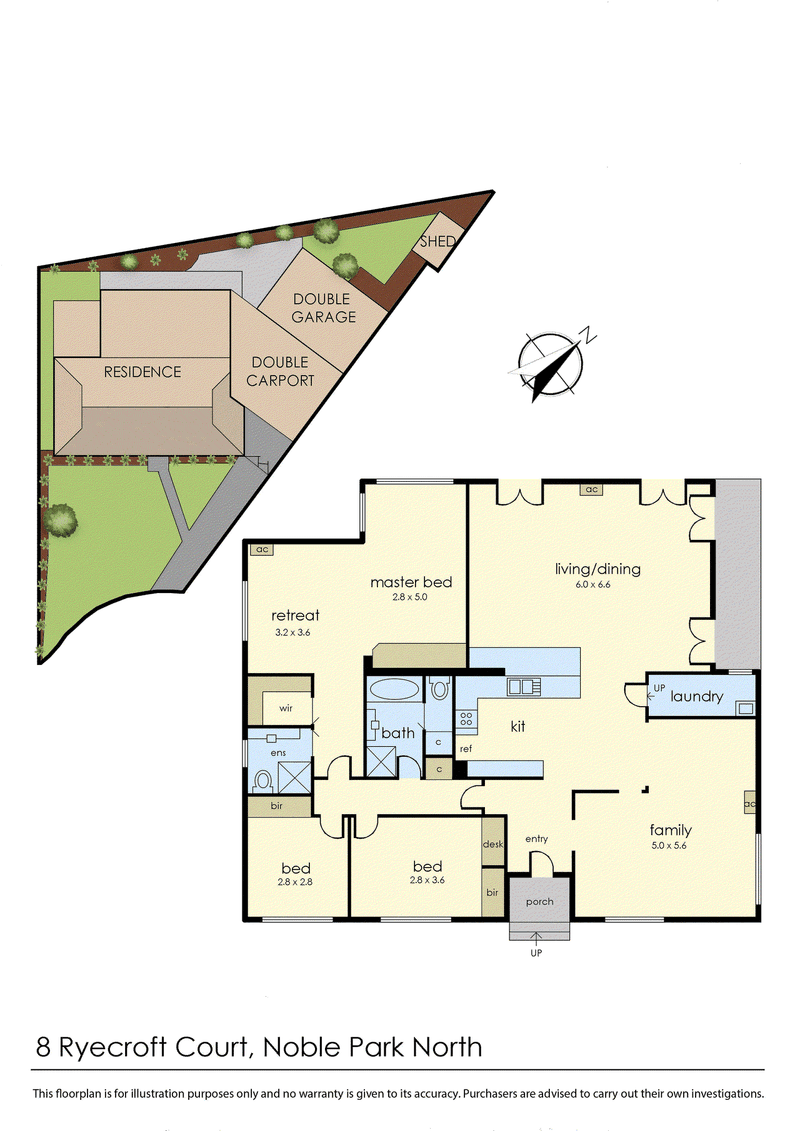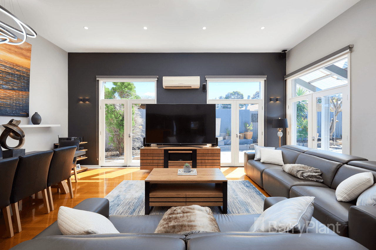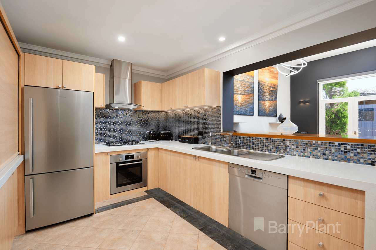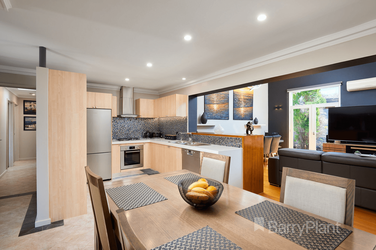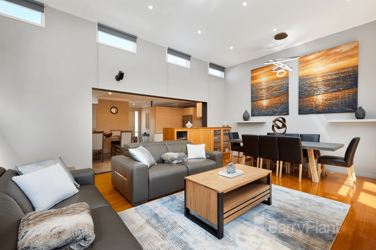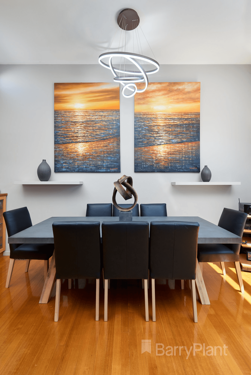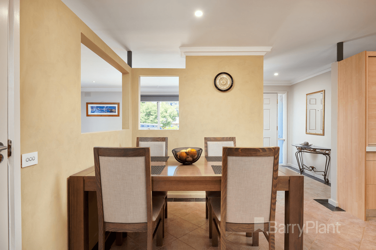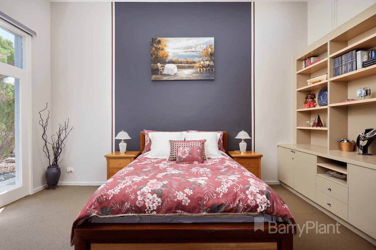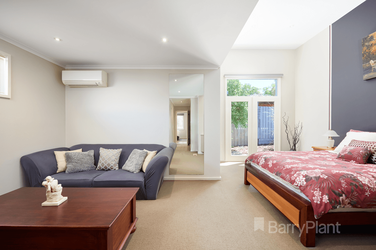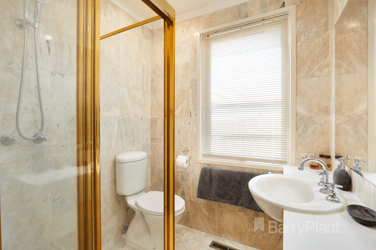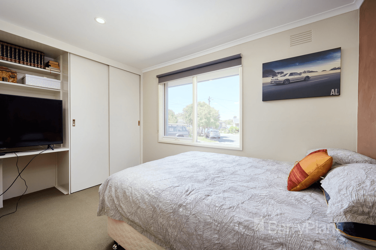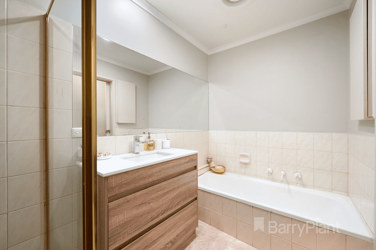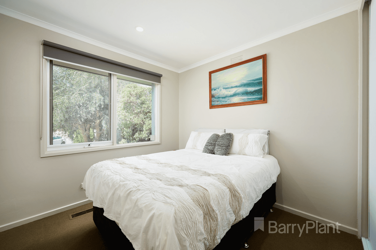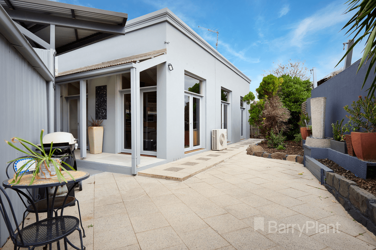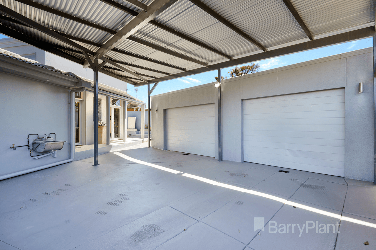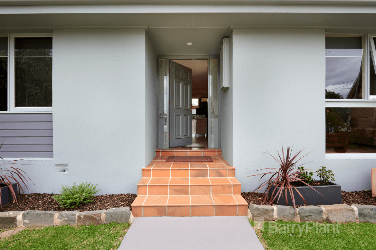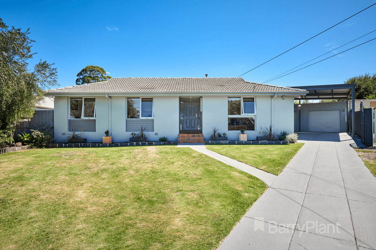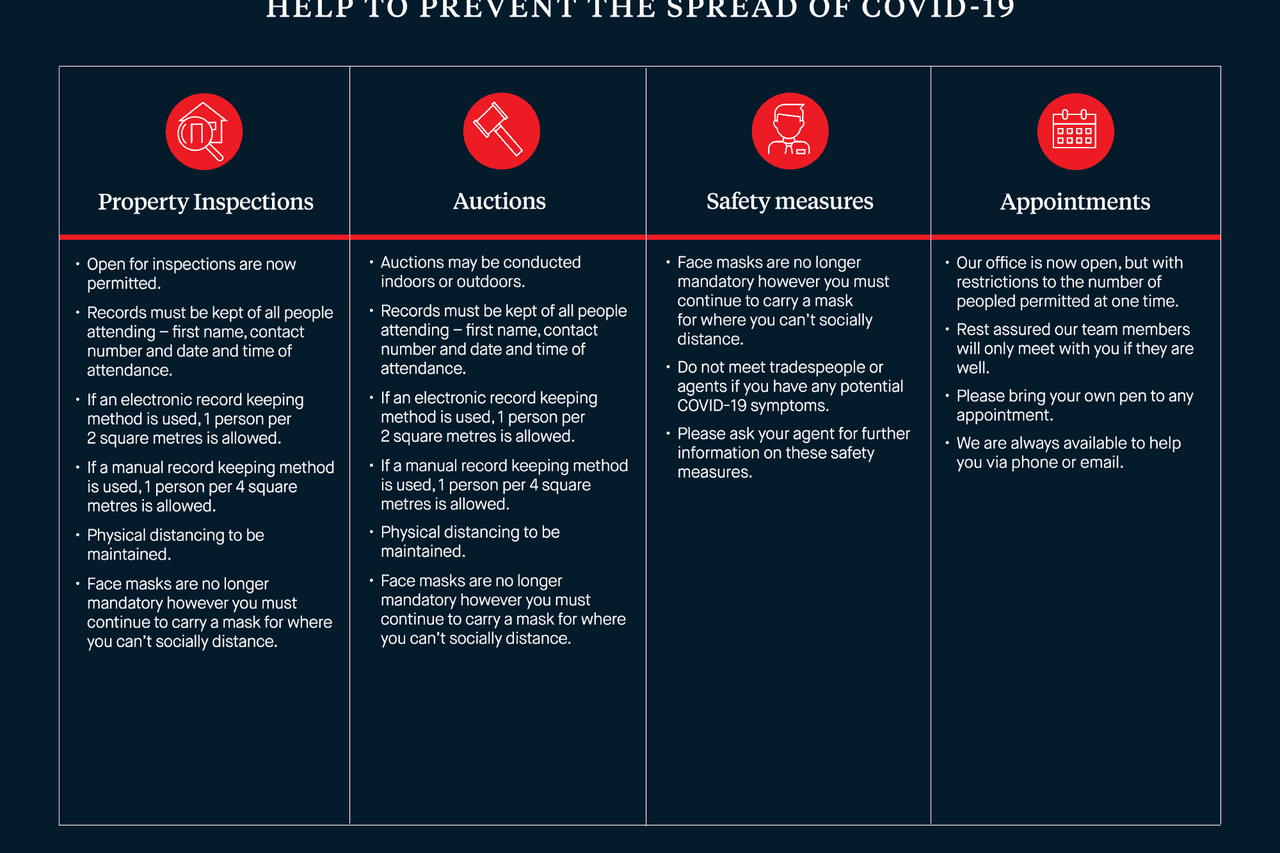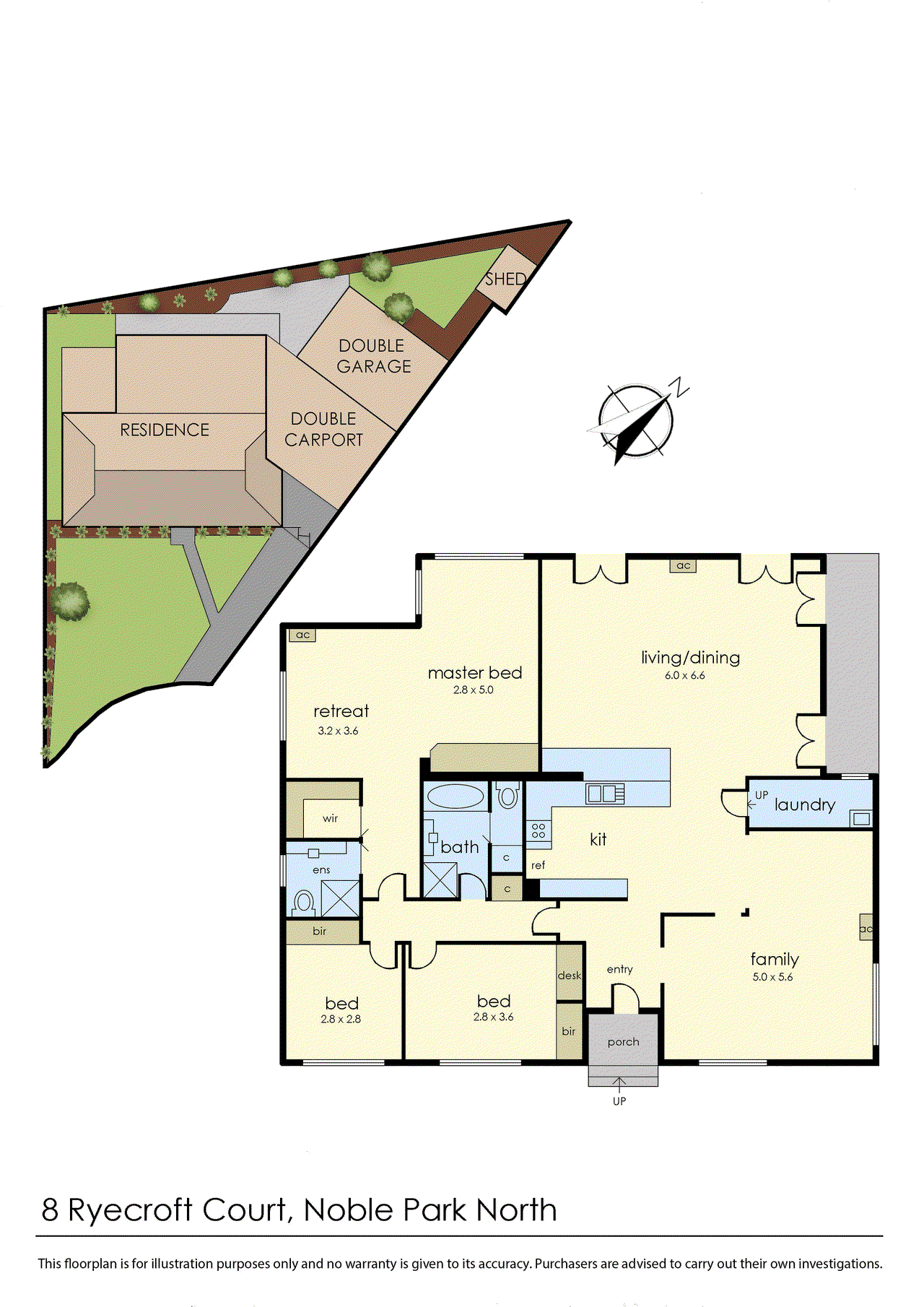- 1
- 2
- 3
- 4
- 5
- 1
- 2
- 3
- 4
- 5
8 Ryecroft Court, Noble Park North, VIC 3174
AN AMAZING SURPRISE AWAITS INSIDE – ARCHITECTUALLY SPLENDID!
With much more than meets the eye this is bound to bedazzle you upon inspection. Transformed and enhanced with careful consideration by prominent Paul Delany architects, the end result of his excellence work is FIRST CLASS. Seamless flow of living with intelligent design – step inside via formal entry and to the right you are greeted with a comfortable formal lounge with a dining alcove (or alternatively a quiet sitting area, or a brilliant study nook). Within full view of the ultra-modern kitchen meals area, it is the perfect place for a study where the children can settle in to do their homework under the watchful eye of mum or dad preparing the evening meal. Adjoining the kitchen/meals area to the rear of the home is just one of the WOW FACTORS that this home provides – brilliant family room with soaring 4m high ceilings with large windows for an abundance of natural light to filter throughout the living zone. With 3 sets of opening doors to the rear yard it creates a great link between indoor & outdoor living areas. Divine kitchen with stainless steel appliances, stone benchtops, lots of cupboard space & stylish tile splash backs. Opening to the adjoining meals, lounge dining and rear family rooms. The bedroom zone complete with 3 bedrooms, stunning master with a glorious parent retreat. The option exists close off this room & create an entry to a spacious 4th bedroom or large home office off the family room. Outside offers car accommodation & undercover living & lifestyle definitely way above average with a brilliant double plus carport & massive 3-car garage workshop behind. Presented with excellence by the current owners the property from the front curb to the rear fence has been detailed with tremendous attention and care providing a finished product that can only be described as WELL ABOVE AVERAGE – resort style living. Extras include split system air-conditioned, gas ducted heating, and solid timber Vic ash flooring to the family room. Terms: 10% deposit. Balance 60/90 days DISCLAIMER: The measurements provided of the land and / or property may not be 100% accurate. In order to satisfy yourself of the exact dimensions of the property / land / or of each room, we advise you to conduct your own measurements and / or engage the services of a licensed surveyor. Responsibility for any omissions or errors contained herein is expressly denied.
Floorplans & Interactive Tours
More Properties from Noble Park North
More Properties from Barry Plant - Noble Park, Keysborough & Dandenong Sales
Not what you are looking for?
Our Featured Channels
REALTY UNCUT
REALTY TALK
8 Ryecroft Court, Noble Park North, VIC 3174
AN AMAZING SURPRISE AWAITS INSIDE – ARCHITECTUALLY SPLENDID!
With much more than meets the eye this is bound to bedazzle you upon inspection. Transformed and enhanced with careful consideration by prominent Paul Delany architects, the end result of his excellence work is FIRST CLASS. Seamless flow of living with intelligent design – step inside via formal entry and to the right you are greeted with a comfortable formal lounge with a dining alcove (or alternatively a quiet sitting area, or a brilliant study nook). Within full view of the ultra-modern kitchen meals area, it is the perfect place for a study where the children can settle in to do their homework under the watchful eye of mum or dad preparing the evening meal. Adjoining the kitchen/meals area to the rear of the home is just one of the WOW FACTORS that this home provides – brilliant family room with soaring 4m high ceilings with large windows for an abundance of natural light to filter throughout the living zone. With 3 sets of opening doors to the rear yard it creates a great link between indoor & outdoor living areas. Divine kitchen with stainless steel appliances, stone benchtops, lots of cupboard space & stylish tile splash backs. Opening to the adjoining meals, lounge dining and rear family rooms. The bedroom zone complete with 3 bedrooms, stunning master with a glorious parent retreat. The option exists close off this room & create an entry to a spacious 4th bedroom or large home office off the family room. Outside offers car accommodation & undercover living & lifestyle definitely way above average with a brilliant double plus carport & massive 3-car garage workshop behind. Presented with excellence by the current owners the property from the front curb to the rear fence has been detailed with tremendous attention and care providing a finished product that can only be described as WELL ABOVE AVERAGE – resort style living. Extras include split system air-conditioned, gas ducted heating, and solid timber Vic ash flooring to the family room. Terms: 10% deposit. Balance 60/90 days DISCLAIMER: The measurements provided of the land and / or property may not be 100% accurate. In order to satisfy yourself of the exact dimensions of the property / land / or of each room, we advise you to conduct your own measurements and / or engage the services of a licensed surveyor. Responsibility for any omissions or errors contained herein is expressly denied.
