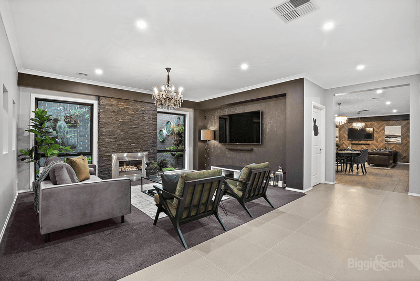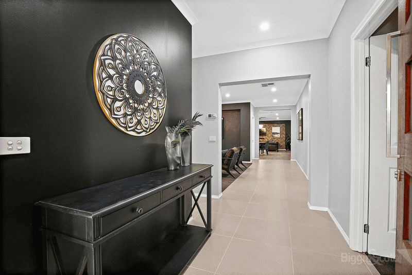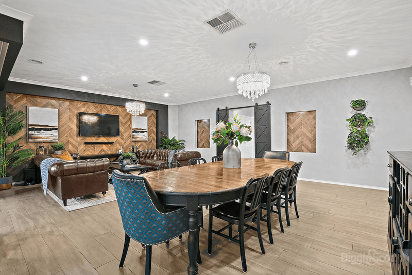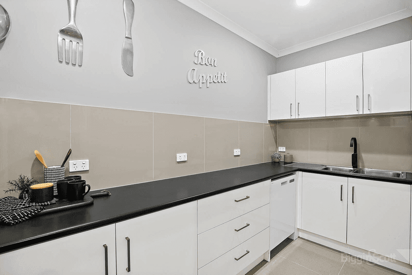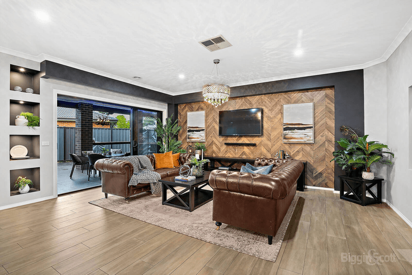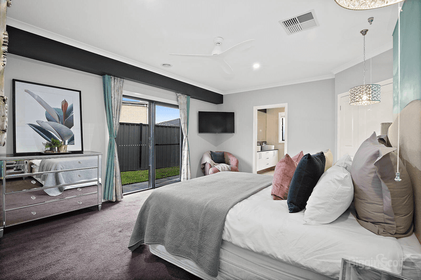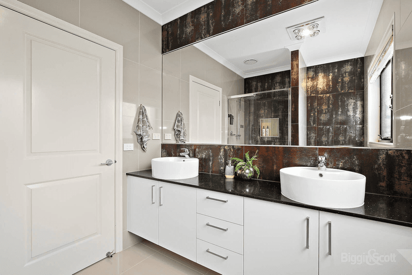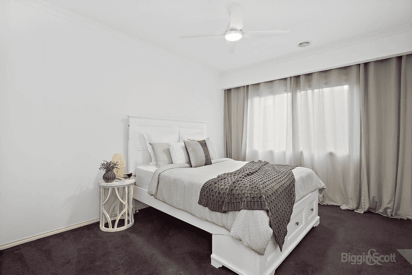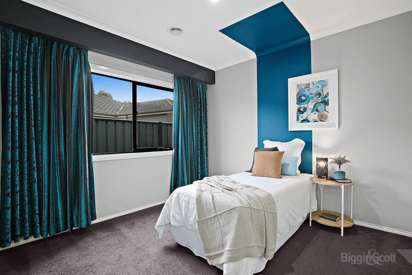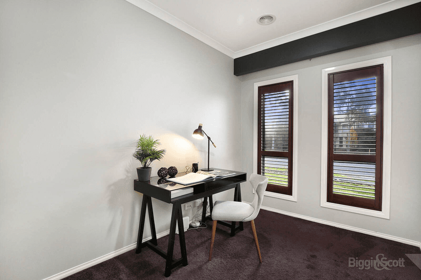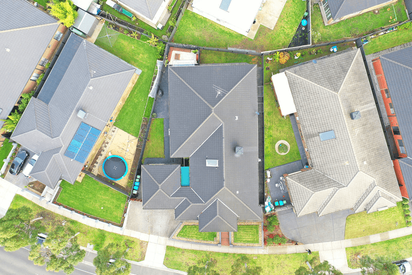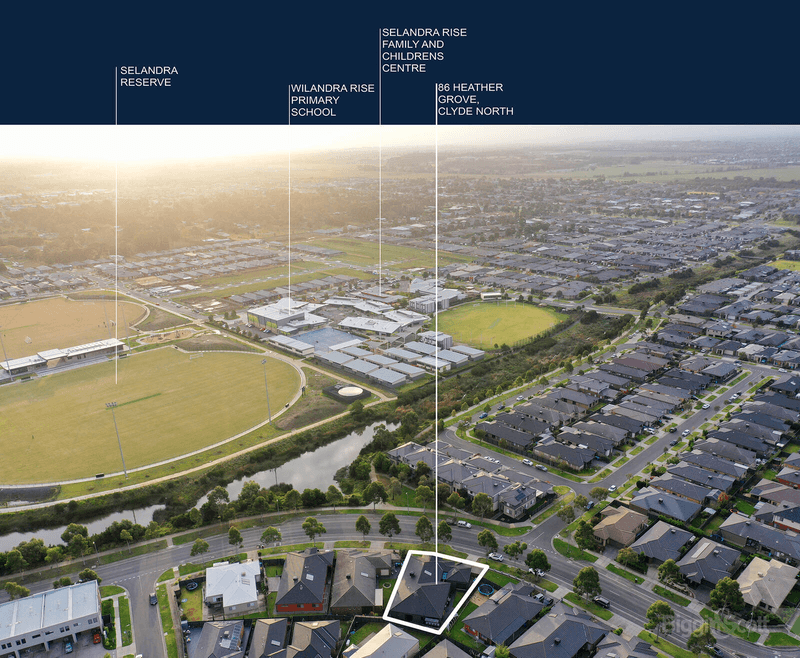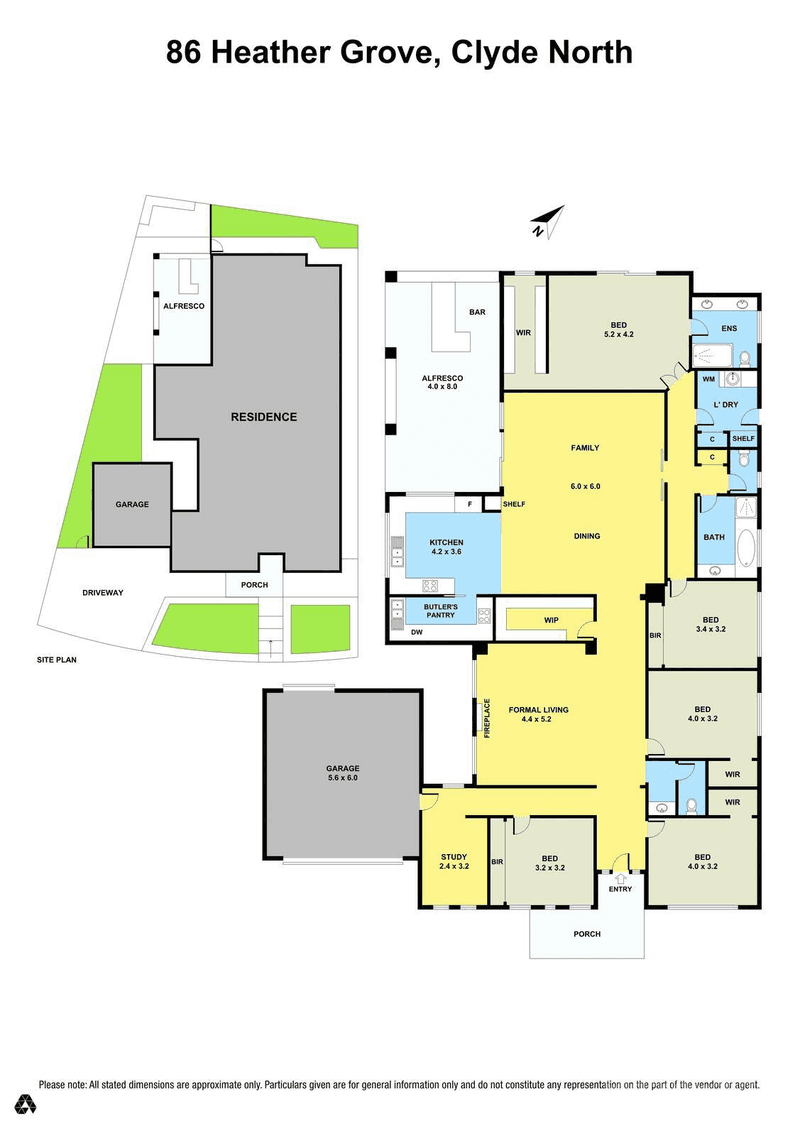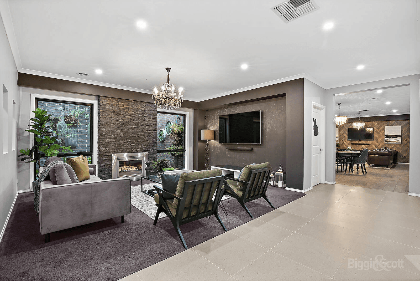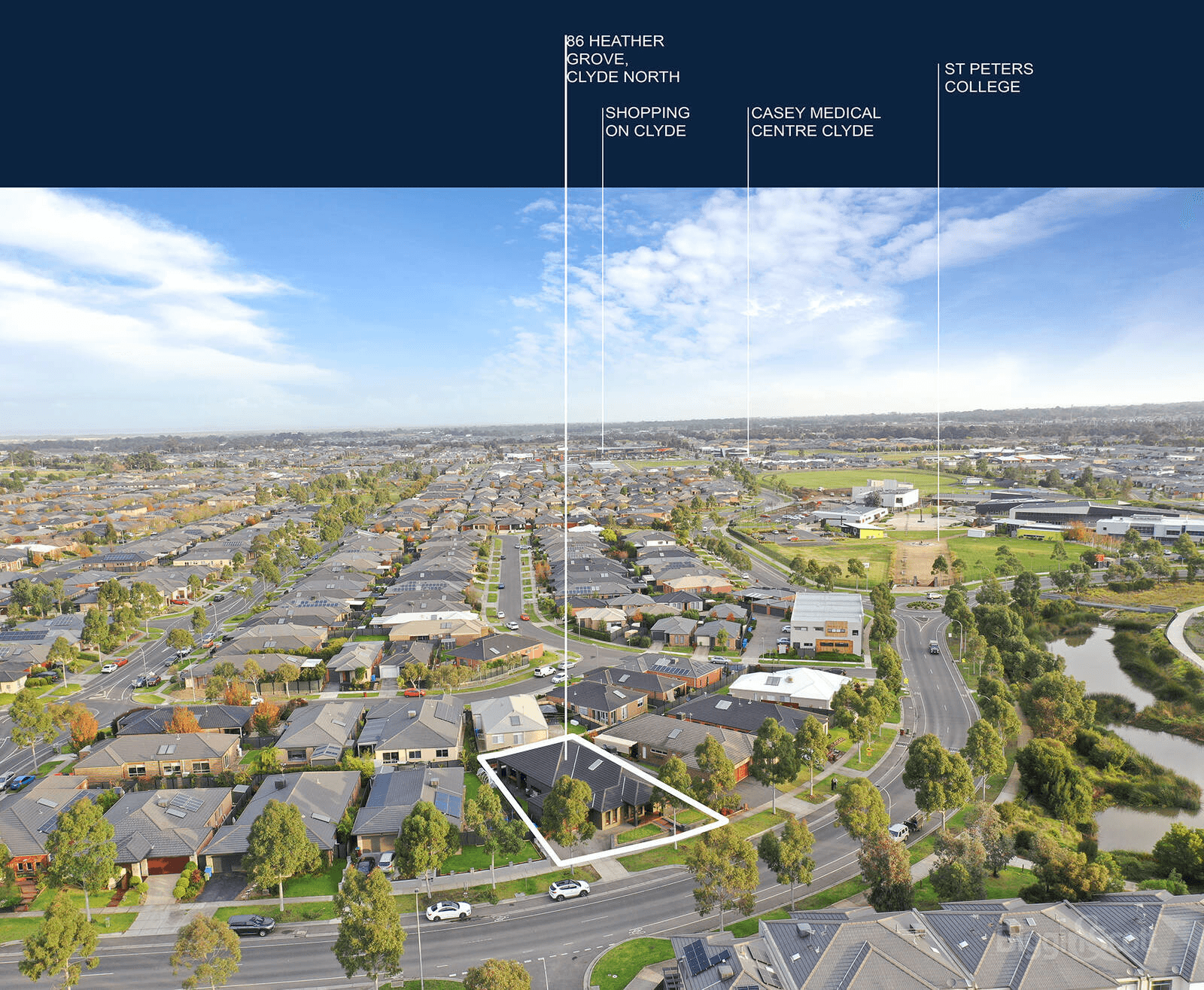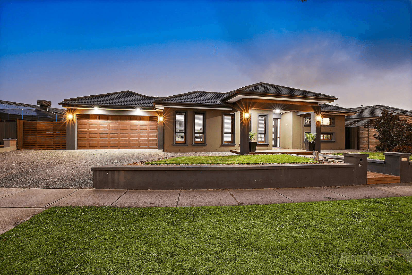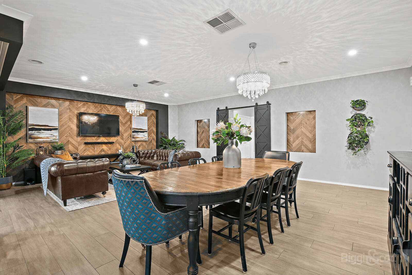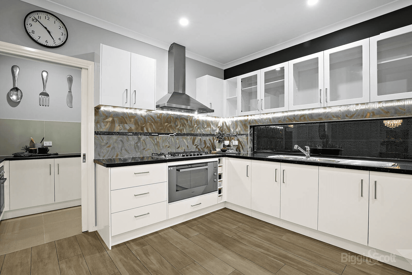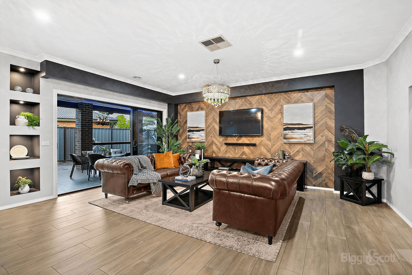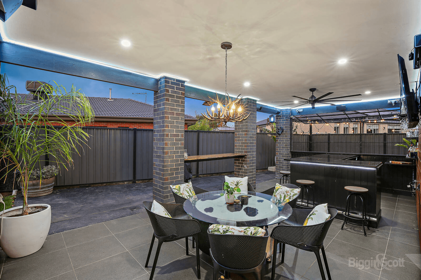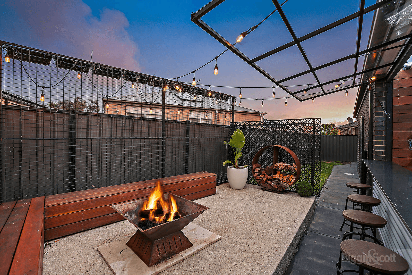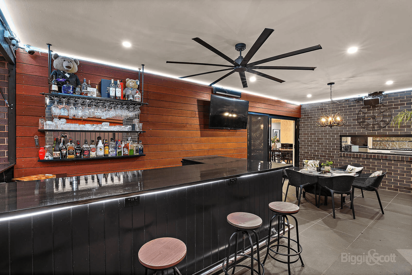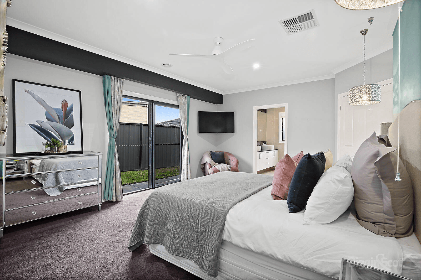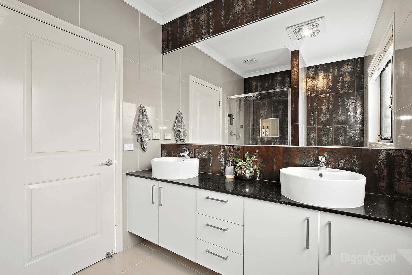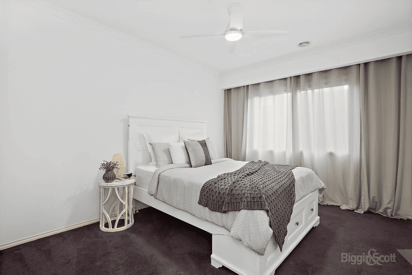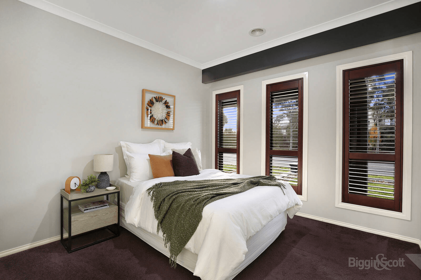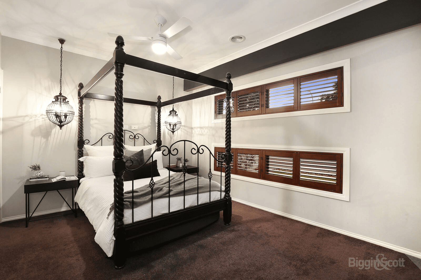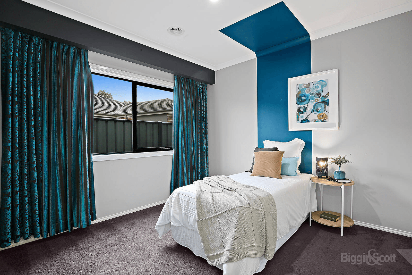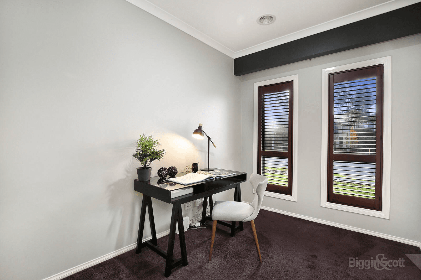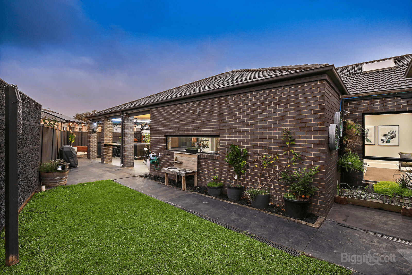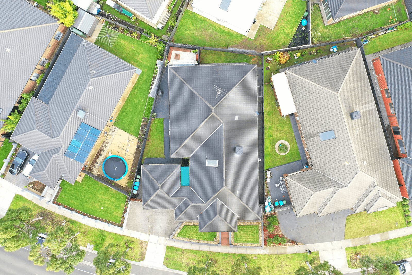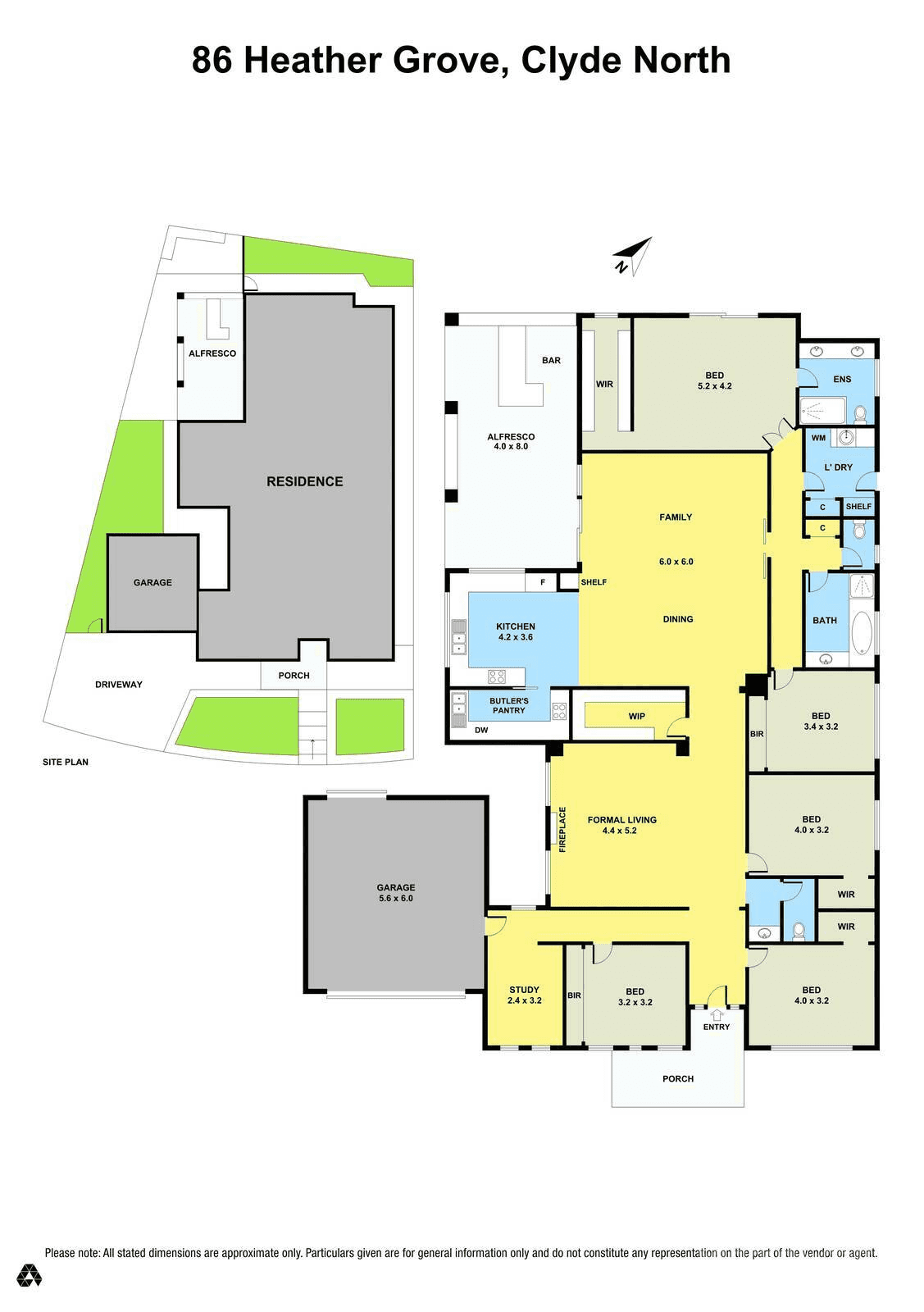- 1
- 2
- 3
- 4
- 5
- 1
- 2
- 3
- 4
- 5
86 Heather Grove, Clyde North, VIC 3978
Superb Family Living (38sq approx) 5 BED + STUDY & Convenient Lifetsyle to Match
**Inspections Strictly By Appointment Only. No entry permitted without prior appointment** From the moment you arrive, the immaculate presentation and striking façade will have you wanting to see more of this remarkable property that impressively showcases an incomparable lifestyle proposition of grand proportions. Presenting a timeless sense of appeal evident in the finishes and quality fittings throughout, grand interiors amplify the sophisticated tone of the residence and provide exceptional areas for both entertaining and daily living. As you step inside the home you are greeted by the extra wide grand foyer, flowing seamlessly into the first of dual living zones adorned with chandeliers, gas fireplace and a calming Japanese inspired Zen garden outlook where your need for a "go to" peaceful, quiet and private space are embraced. Continuing through the home to the expansive family living and dining zone adjoins a beautifully appointed kitchen that the chef of the house will love – defined by premium fixtures and fittings including stone benches, huge butler’s pantry with a second gas cooktop & electric oven, dishwasher, as well as plenty of extra storage and bench space. Accommodate the entire family with 5 generous bedrooms (all with robes) including a king-size parents retreat with a stylish ensuite and large walk-in robe. Catering to our new way of life, for those who work from home, or run a business, you’ll welcome the addition of an office space and especially with direct access from the garage; making the perfect environment to get down to business in complete peace. Outside is an entertainer’s dream and is all about effortless enjoyment with a number of purposefully zoned areas for year-round enjoyment including a magnificent alfresco fitted with a built-in bar, merbau feature wall, LED lighting and a commercial grade window that opens out to the adjoining courtyard with built-in timber seating – the ideal setting to host intimate family soirées or large gatherings with family and friends. Beyond, superb low maintenance gardens embrace the residence, further enhancing the luxe feel of this family sanctuary. Additional features include; ducted heating, evaporative cooling, quality light fittings and window furnishings, CCTV security system, remote double lock-up garage with rear access plus side gate access. Surrounded by walking trails, a short drive to local shops, cafes and restaurants together with a choice of quality schools nearby including St Peters College. Be quick to book your inspection of this quality home, before it’s too late!
Floorplans & Interactive Tours
More Properties from CLYDE NORTH
More Properties from Coronis Casey
Not what you are looking for?
Our Featured Channels
REALTY UNCUT
REALTY TALK
PROPERTY NEWS
86 Heather Grove, Clyde North, VIC 3978
Superb Family Living (38sq approx) 5 BED + STUDY & Convenient Lifetsyle to Match
**Inspections Strictly By Appointment Only. No entry permitted without prior appointment** From the moment you arrive, the immaculate presentation and striking façade will have you wanting to see more of this remarkable property that impressively showcases an incomparable lifestyle proposition of grand proportions. Presenting a timeless sense of appeal evident in the finishes and quality fittings throughout, grand interiors amplify the sophisticated tone of the residence and provide exceptional areas for both entertaining and daily living. As you step inside the home you are greeted by the extra wide grand foyer, flowing seamlessly into the first of dual living zones adorned with chandeliers, gas fireplace and a calming Japanese inspired Zen garden outlook where your need for a "go to" peaceful, quiet and private space are embraced. Continuing through the home to the expansive family living and dining zone adjoins a beautifully appointed kitchen that the chef of the house will love – defined by premium fixtures and fittings including stone benches, huge butler’s pantry with a second gas cooktop & electric oven, dishwasher, as well as plenty of extra storage and bench space. Accommodate the entire family with 5 generous bedrooms (all with robes) including a king-size parents retreat with a stylish ensuite and large walk-in robe. Catering to our new way of life, for those who work from home, or run a business, you’ll welcome the addition of an office space and especially with direct access from the garage; making the perfect environment to get down to business in complete peace. Outside is an entertainer’s dream and is all about effortless enjoyment with a number of purposefully zoned areas for year-round enjoyment including a magnificent alfresco fitted with a built-in bar, merbau feature wall, LED lighting and a commercial grade window that opens out to the adjoining courtyard with built-in timber seating – the ideal setting to host intimate family soirées or large gatherings with family and friends. Beyond, superb low maintenance gardens embrace the residence, further enhancing the luxe feel of this family sanctuary. Additional features include; ducted heating, evaporative cooling, quality light fittings and window furnishings, CCTV security system, remote double lock-up garage with rear access plus side gate access. Surrounded by walking trails, a short drive to local shops, cafes and restaurants together with a choice of quality schools nearby including St Peters College. Be quick to book your inspection of this quality home, before it’s too late!
