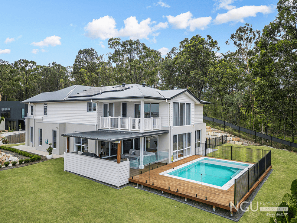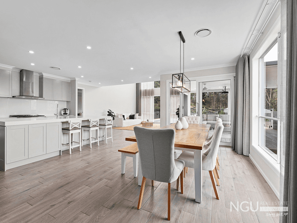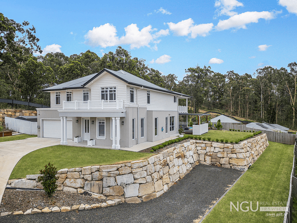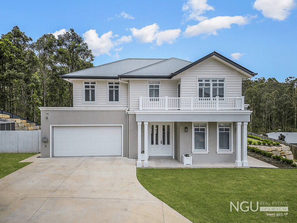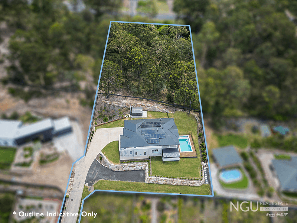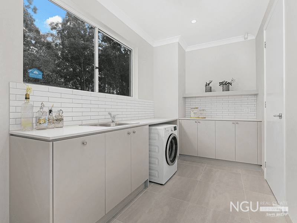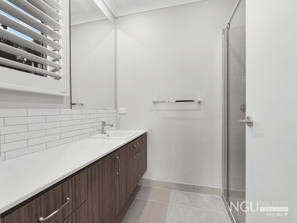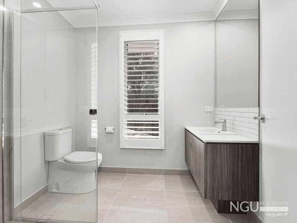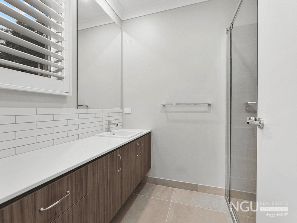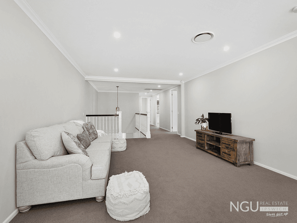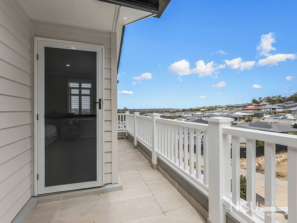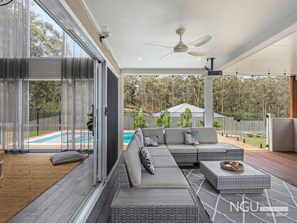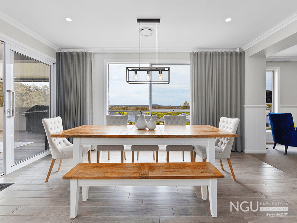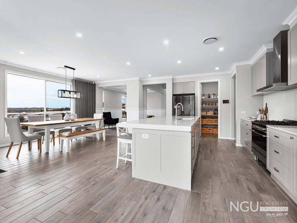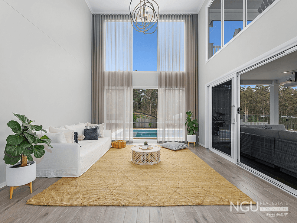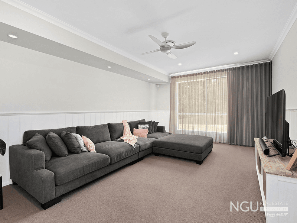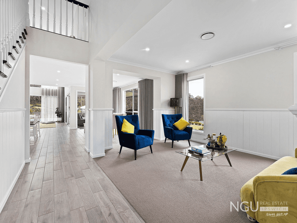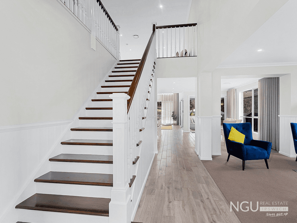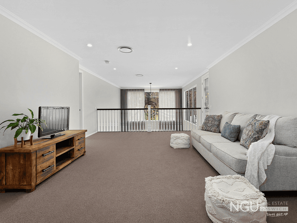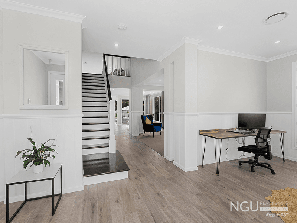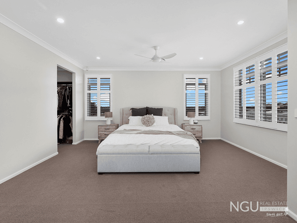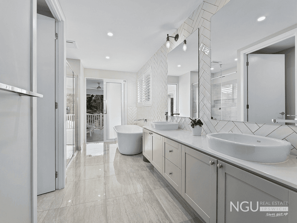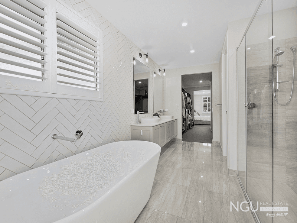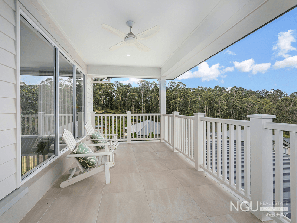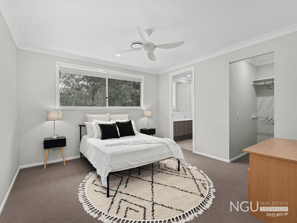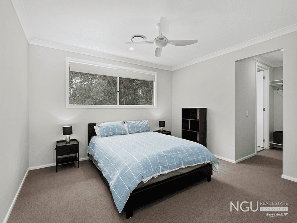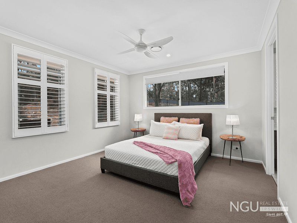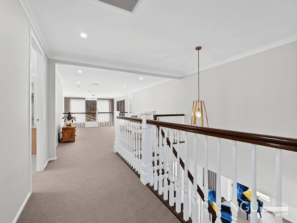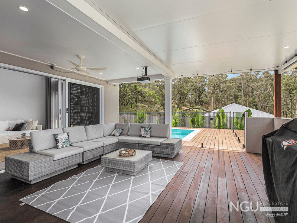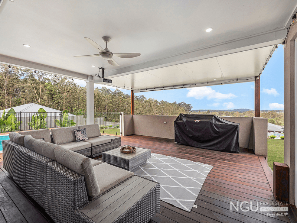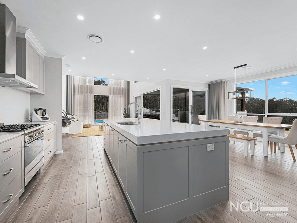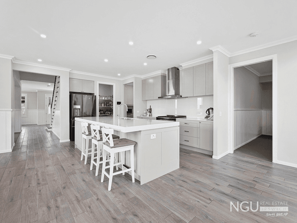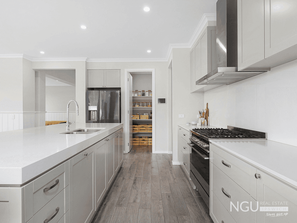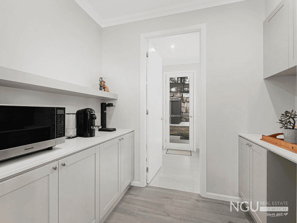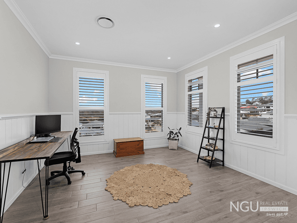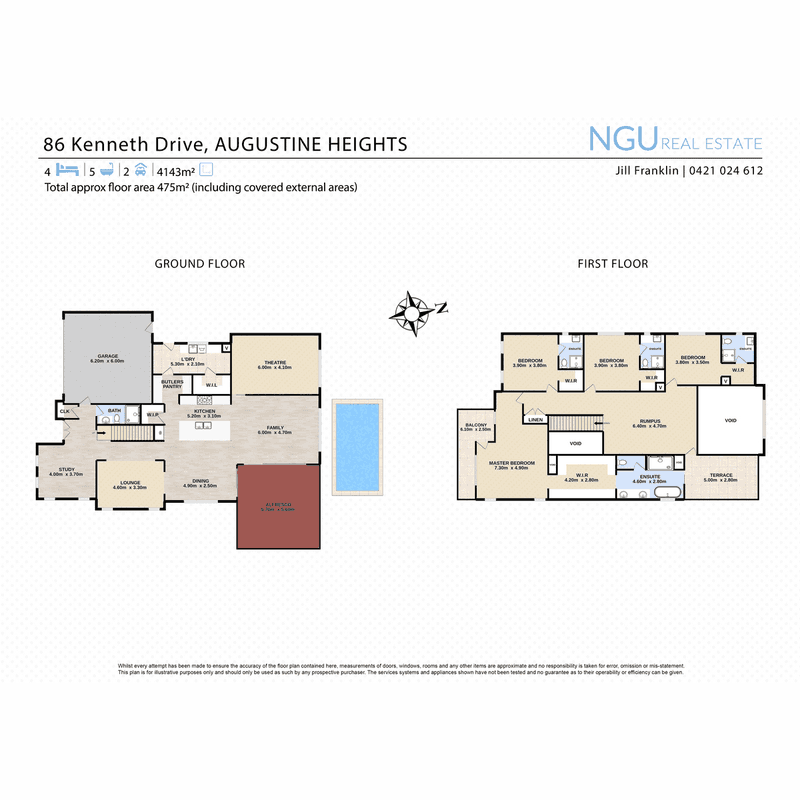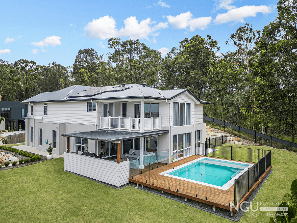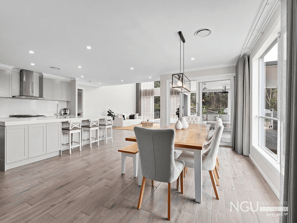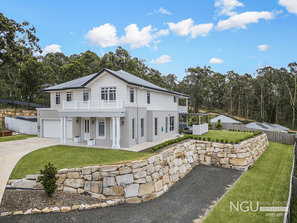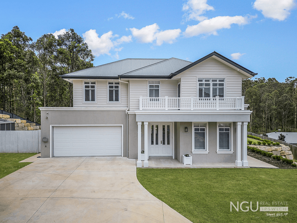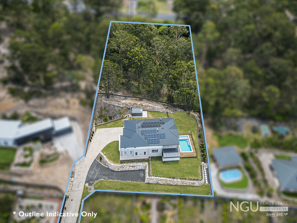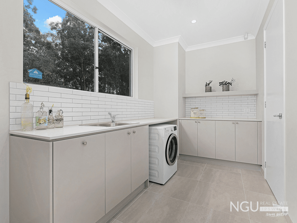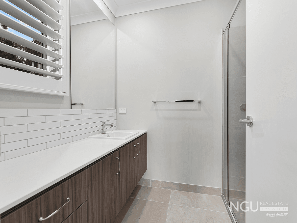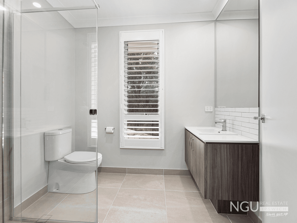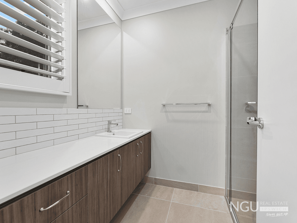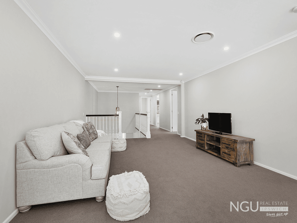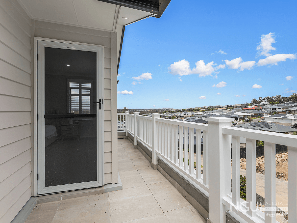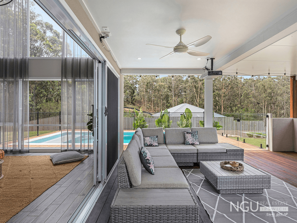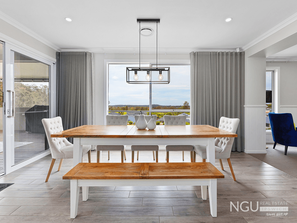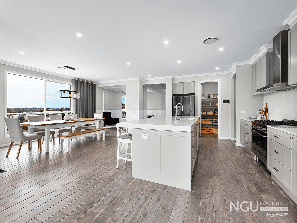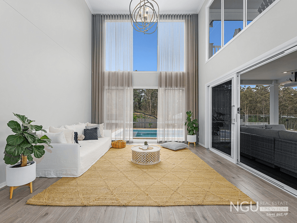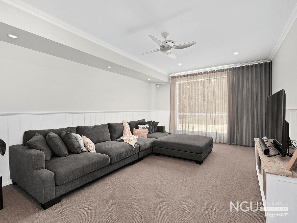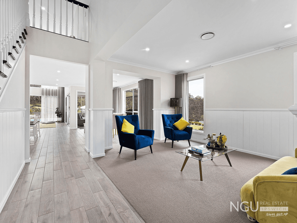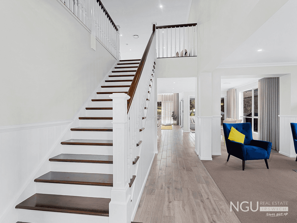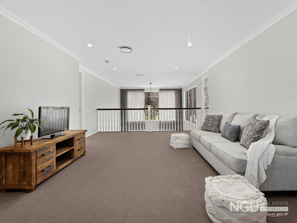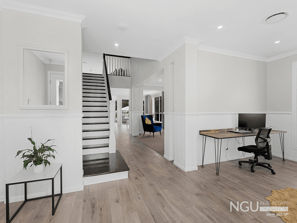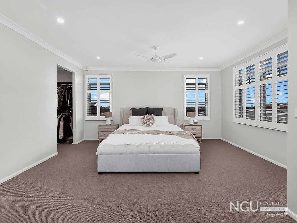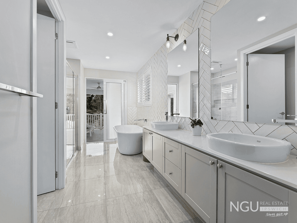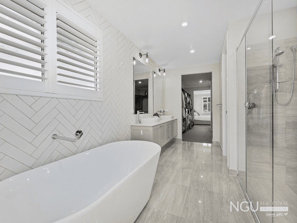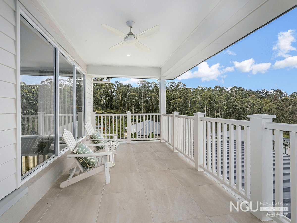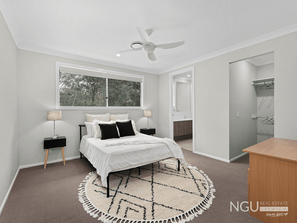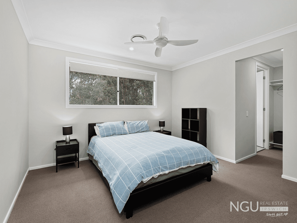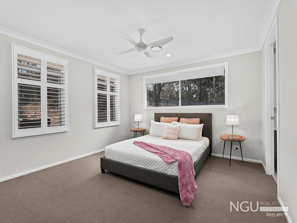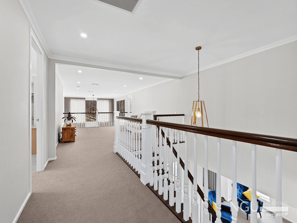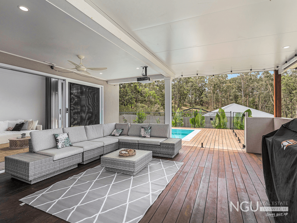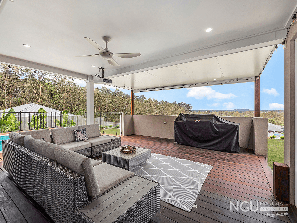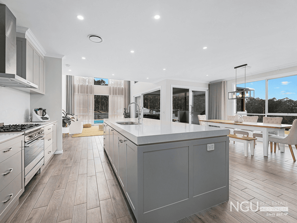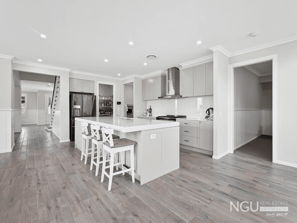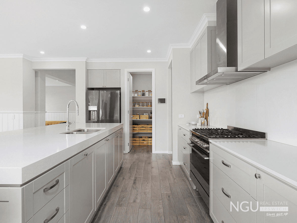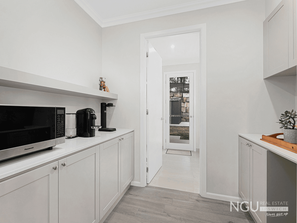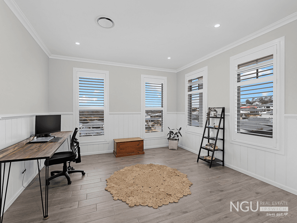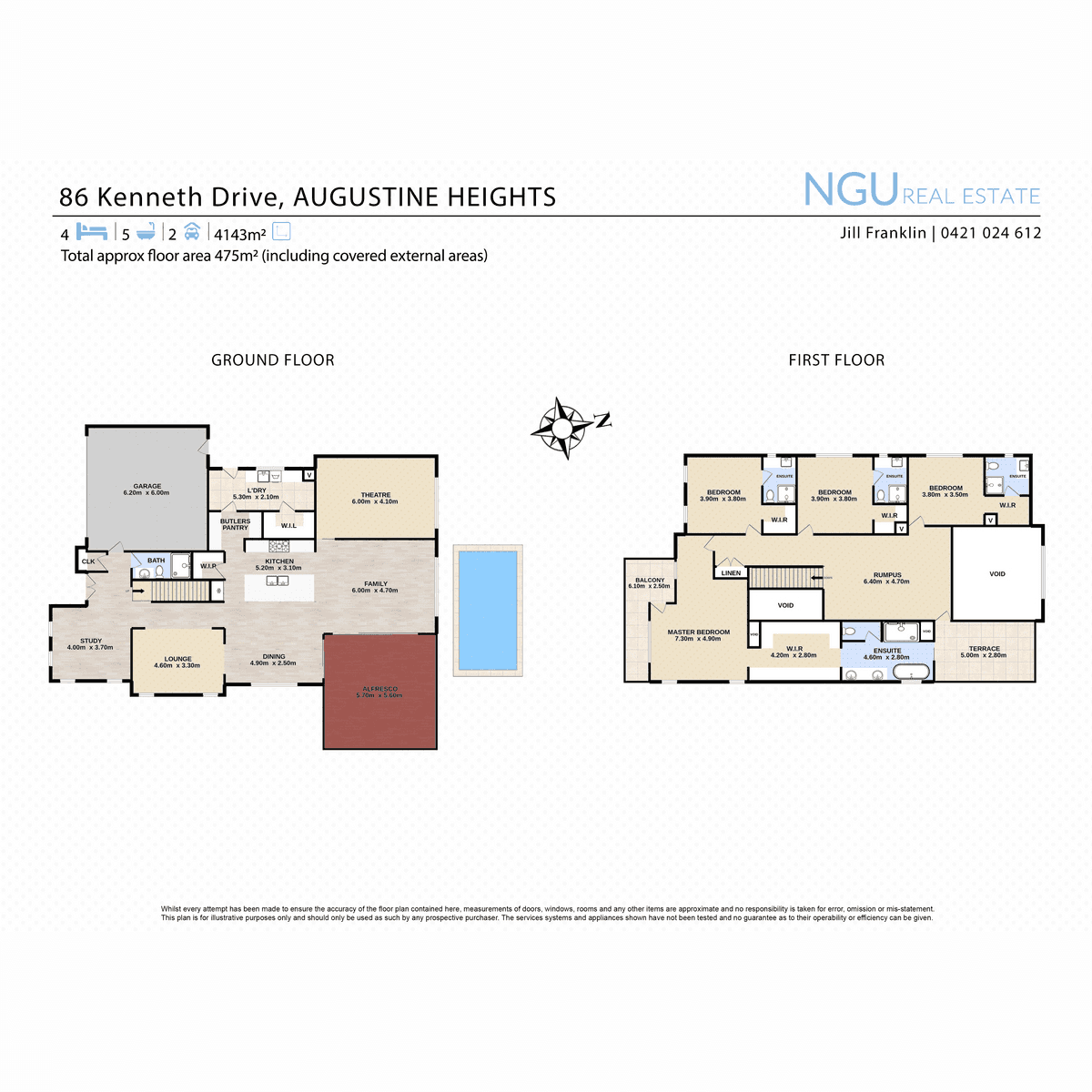- 1
- 2
- 3
- 4
- 5
- 1
- 2
- 3
- 4
- 5
86 Kenneth Drive, Augustine Heights, QLD 4300
ANOTHER ONE SOLD BY JILL FRANKLIN - RESULTS SPEAK LOUDER THAN WORDS
Based on the Marriott Grange 49 design, this 4 bedroom, 4 ensuite, 1 bathroom home will delight any person who inspects. This home is near new; it is a stunning contemporary retreat that maximises the sweeping views from its hilltop location. Striking interiors are enhanced with high ceilings and vast open plan dining and living spaces. Feel the fresh circulating breezes; see the abundance of natural light; experience the flow between the internal and external living spaces in both levels of this huge home. The kitchen is a chef's paradise. Open plan allowing interaction with family or guests, Island bench with recessed double bowl sink, Bosch dishwasher, 90 cm gas stove, 90 cm rangehood, stone bench tops, double fridge space with plumbing for ice and water, loads of soft close drawers and cupboards, walk in pantry and butlers pantry -, Not a thing has been omitted from this design. 5 living areas in this delightful home; lounge, dining, family, theatre and rumpus plus a study. Lots of glass, high ceilings, bi fold doors to alfresco/ outdoor BBQ area that overlooks the pool. Head upstairs via the stunning timber stairway to the rumpus area that looks down to the lower level via a ceiling void. The 4 ensuited bedrooms open from this huge room. The master is massive; and has its own private retreat and balcony. Walk thru robe to the ensuite- his and hers basins inset to stone bench tops, double shower, free standing bath, separate toilet, gleaming tiles with subway features plus large mirrors. A private terrace looks to the south off the ensuite. There are three other bedrooms on this level- all able to support king size beds, have walk in robes and ensuites with toilet, vanity and shower. Laundry has huge storage cupboard( suitable for your Costco trips), under bench provisions for washer and dryer, stone bench tops, folding bench and additional cupboards. There is an additional toilet and shower downstairs for pool users. Double remote garage. The alfreso looks to views over the city to the hills an over the "Naked Fresh Water Pool" Pool capacity is 39,000 litres and comes with upmarket pool cleaning equipment and new innovative water purifying system. Alfresco has water and gas points ready for your BBQ and outdoor kitchen Bedrooms, retreat, lounge, theatre and rumpus are all carpeted, quality flooring to other areas High end lighting with down lights plus feature lighting pendants. Fans and shutters, pull down blinds and curtains all of high-end quality have been installed to compliment the Hampton styling 31 Solar panels; 10kw inverter--natural gas--alarm system--ducted air with provision to zone areas--fly screens-- some security doors. Double remote garage, fully fenced rear yard, powered shed incl solar panel Sandstone retaining walls at rear and front, fully concreted driveway, landscaped easy to maintain gardens and lawns, fully fenced rear yard. A celebration of elegance, this luxurious hilltop property will leave you in awe. Grand indoor/ outdoor living, soaring ceilings, a divine master retreat and views that are unsurpassed in city living. LIVE YOUR DREAM AT 86 KENNETH DRIVE! Disclaimer: NGU Real Estate Ipswich has taken all reasonable steps to ensure that the information in this advertisement is true and correct but accept no responsibility and disclaim all liability in respect to any errors, omissions, inaccuracies or misstatements contained. Prospective purchasers should make their own inquiries to verify the information contained in this advertisement.
Floorplans & Interactive Tours
More Properties from Augustine Heights
More Properties from NGU Real Estate - Brassall
Not what you are looking for?
86 Kenneth Drive, Augustine Heights, QLD 4300
ANOTHER ONE SOLD BY JILL FRANKLIN - RESULTS SPEAK LOUDER THAN WORDS
Based on the Marriott Grange 49 design, this 4 bedroom, 4 ensuite, 1 bathroom home will delight any person who inspects. This home is near new; it is a stunning contemporary retreat that maximises the sweeping views from its hilltop location. Striking interiors are enhanced with high ceilings and vast open plan dining and living spaces. Feel the fresh circulating breezes; see the abundance of natural light; experience the flow between the internal and external living spaces in both levels of this huge home. The kitchen is a chef's paradise. Open plan allowing interaction with family or guests, Island bench with recessed double bowl sink, Bosch dishwasher, 90 cm gas stove, 90 cm rangehood, stone bench tops, double fridge space with plumbing for ice and water, loads of soft close drawers and cupboards, walk in pantry and butlers pantry -, Not a thing has been omitted from this design. 5 living areas in this delightful home; lounge, dining, family, theatre and rumpus plus a study. Lots of glass, high ceilings, bi fold doors to alfresco/ outdoor BBQ area that overlooks the pool. Head upstairs via the stunning timber stairway to the rumpus area that looks down to the lower level via a ceiling void. The 4 ensuited bedrooms open from this huge room. The master is massive; and has its own private retreat and balcony. Walk thru robe to the ensuite- his and hers basins inset to stone bench tops, double shower, free standing bath, separate toilet, gleaming tiles with subway features plus large mirrors. A private terrace looks to the south off the ensuite. There are three other bedrooms on this level- all able to support king size beds, have walk in robes and ensuites with toilet, vanity and shower. Laundry has huge storage cupboard( suitable for your Costco trips), under bench provisions for washer and dryer, stone bench tops, folding bench and additional cupboards. There is an additional toilet and shower downstairs for pool users. Double remote garage. The alfreso looks to views over the city to the hills an over the "Naked Fresh Water Pool" Pool capacity is 39,000 litres and comes with upmarket pool cleaning equipment and new innovative water purifying system. Alfresco has water and gas points ready for your BBQ and outdoor kitchen Bedrooms, retreat, lounge, theatre and rumpus are all carpeted, quality flooring to other areas High end lighting with down lights plus feature lighting pendants. Fans and shutters, pull down blinds and curtains all of high-end quality have been installed to compliment the Hampton styling 31 Solar panels; 10kw inverter--natural gas--alarm system--ducted air with provision to zone areas--fly screens-- some security doors. Double remote garage, fully fenced rear yard, powered shed incl solar panel Sandstone retaining walls at rear and front, fully concreted driveway, landscaped easy to maintain gardens and lawns, fully fenced rear yard. A celebration of elegance, this luxurious hilltop property will leave you in awe. Grand indoor/ outdoor living, soaring ceilings, a divine master retreat and views that are unsurpassed in city living. LIVE YOUR DREAM AT 86 KENNETH DRIVE! Disclaimer: NGU Real Estate Ipswich has taken all reasonable steps to ensure that the information in this advertisement is true and correct but accept no responsibility and disclaim all liability in respect to any errors, omissions, inaccuracies or misstatements contained. Prospective purchasers should make their own inquiries to verify the information contained in this advertisement.
