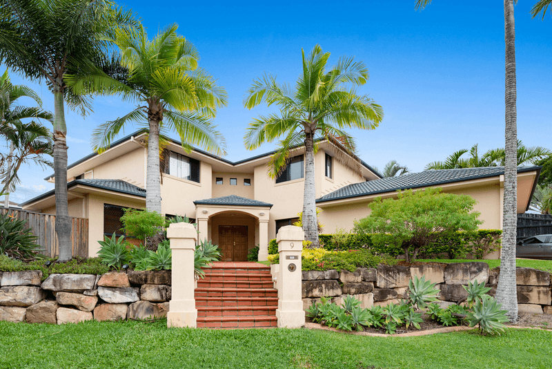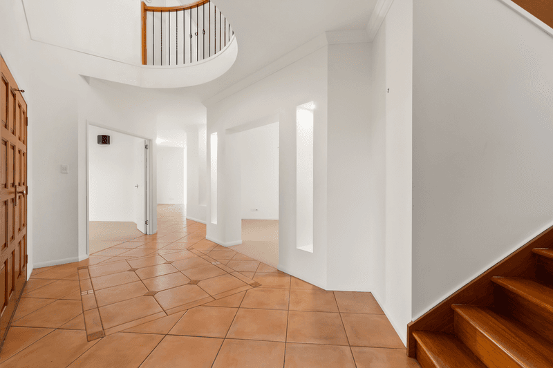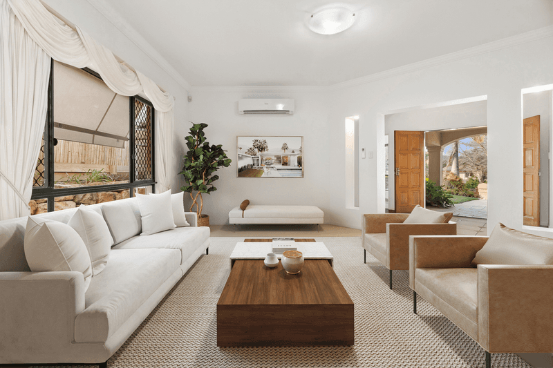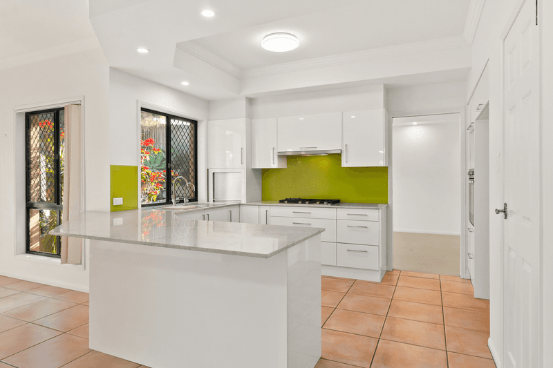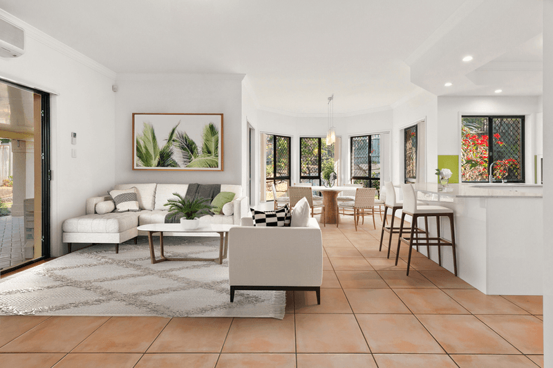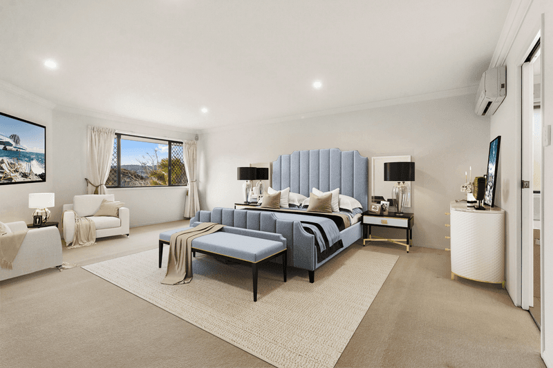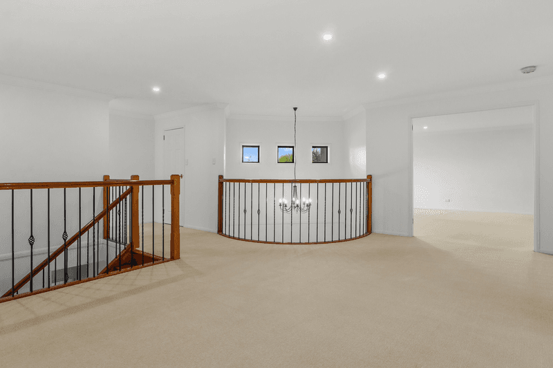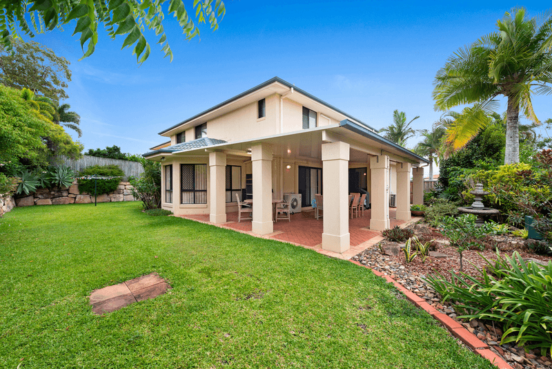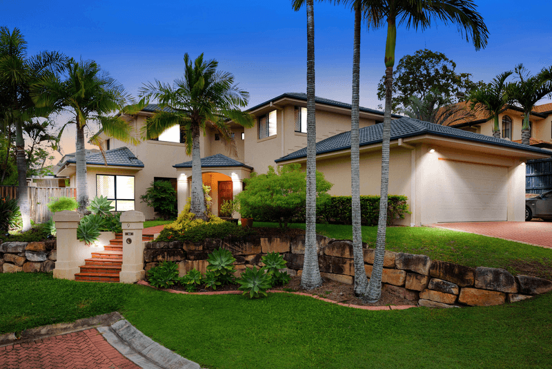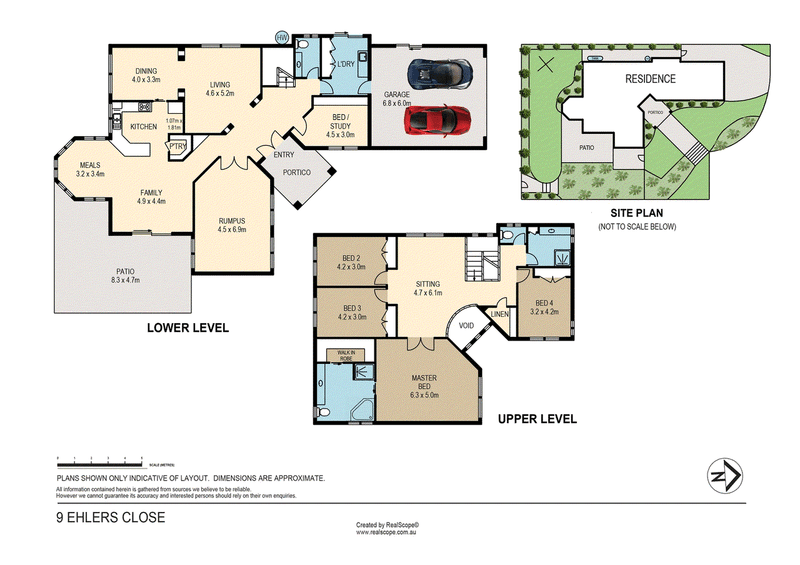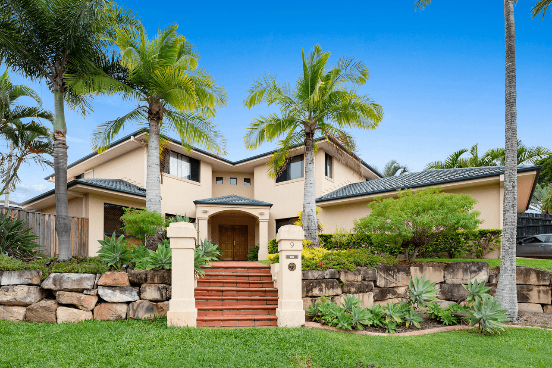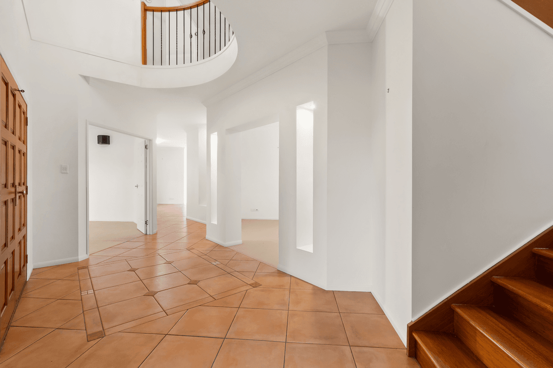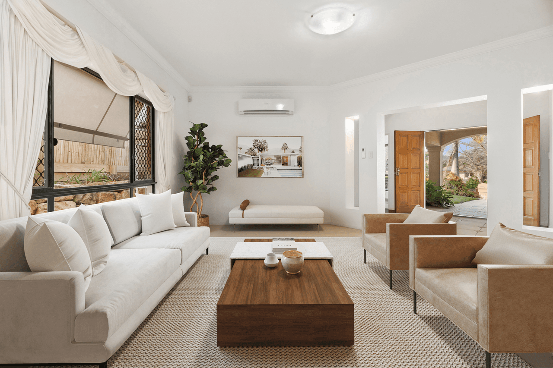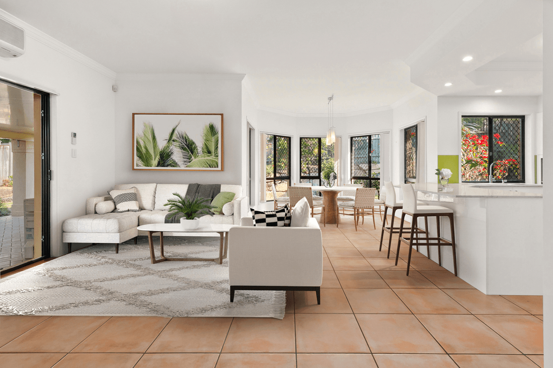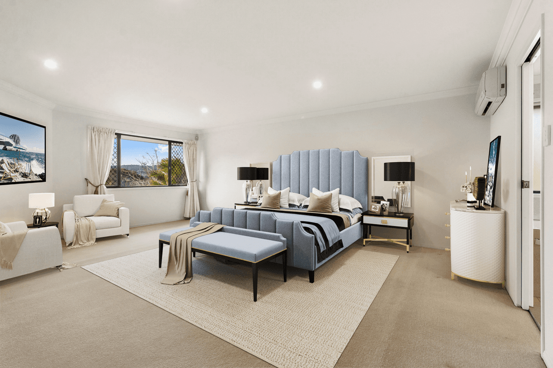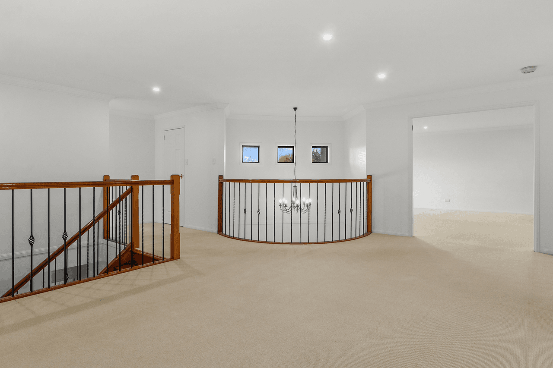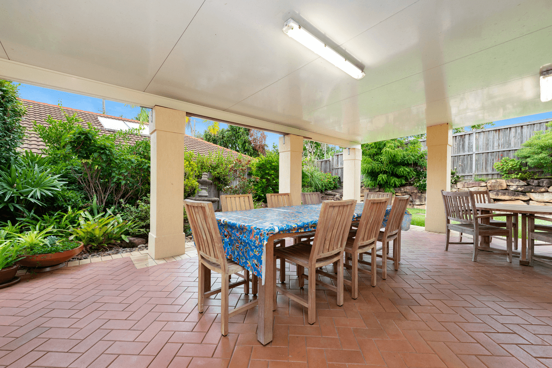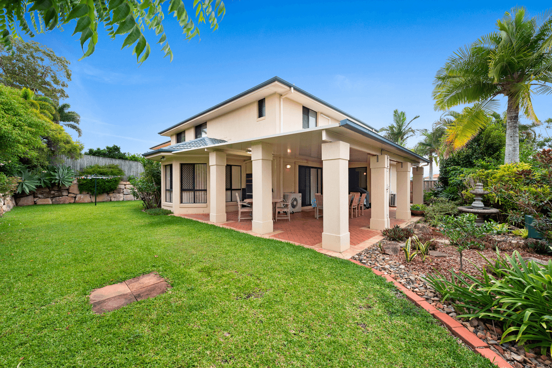- 1
- 2
- 3
- 4
- 5
- 1
- 2
- 3
- 4
- 5
9 Ehlers Close, Carindale, QLD 4152
Large, versatile family home on a prized 752m2
Occupying a peaceful cul-de-sac position within the exclusive Fairways Estate, this grand modern residence has been designed for the largest of families. Boasting impressive under-roof square meterage including four separate living zones, the home's two-level floorplan combines practicality with a stunning sense of space. The layout is enhanced by high ceilings, a captivating double height entry void and an effortless flow between rooms, while natural light filters in from the perfect northern aspect. The ground floor has been designed as a series of communal areas that extend to the ultra-private alfresco entertaining terrace and lawns, set amongst beautifully landscaped gardens. Offering the ideal secure outdoor space for children of any age, there is also room and access for a swimming pool if ever desired. Four of the homes 5 bedrooms, including an enormous master are situated on the upper level with a further retreat. Capturing leafy outlooks from almost every window, this superb home sits just metres from parkland, walking/cycling tracks, cut-through access to bus stops and the Pacific Golf Course, with access in minutes to the Metropol Shopping Village, Westfield Carindale and arterial roads. It also falls within catchment of the highly-regarded Belmont Primary and Cavendish Road State High School and is close to Citipointe Christian College and other excellent schools. - Open plan kitchen, meals and family; formal lounge and dining; huge separate media/rumpus; upstairs family retreat - Stylish as-new kitchen with stone bench tops, soft-close cabinetry and walk-in pantry - Quality stainless steel appliances including gas cooktop and Asko dishwasher - Four upstairs built-in bedrooms, master with ensuite and walk-in robe; fifth bedroom/home office privately positioned on ground floor - Two immaculate floor-to-ceiling tiled bathrooms plus separate guest powder room - Laundry chute from central bathroom; walk-in linen press - Reverse cycle air conditioning; security and insect screens - Security system; solar panels; water tank - Double remote integrated garage, with direct entry into the laundry (ideal for wet weather)
Floorplans & Interactive Tours
More Properties from CARINDALE
More Properties from Ray White - Carina
Not what you are looking for?
Our Featured Channels
REALTY UNCUT
REALTY TALK
9 Ehlers Close, Carindale, QLD 4152
Large, versatile family home on a prized 752m2
Occupying a peaceful cul-de-sac position within the exclusive Fairways Estate, this grand modern residence has been designed for the largest of families. Boasting impressive under-roof square meterage including four separate living zones, the home's two-level floorplan combines practicality with a stunning sense of space. The layout is enhanced by high ceilings, a captivating double height entry void and an effortless flow between rooms, while natural light filters in from the perfect northern aspect. The ground floor has been designed as a series of communal areas that extend to the ultra-private alfresco entertaining terrace and lawns, set amongst beautifully landscaped gardens. Offering the ideal secure outdoor space for children of any age, there is also room and access for a swimming pool if ever desired. Four of the homes 5 bedrooms, including an enormous master are situated on the upper level with a further retreat. Capturing leafy outlooks from almost every window, this superb home sits just metres from parkland, walking/cycling tracks, cut-through access to bus stops and the Pacific Golf Course, with access in minutes to the Metropol Shopping Village, Westfield Carindale and arterial roads. It also falls within catchment of the highly-regarded Belmont Primary and Cavendish Road State High School and is close to Citipointe Christian College and other excellent schools. - Open plan kitchen, meals and family; formal lounge and dining; huge separate media/rumpus; upstairs family retreat - Stylish as-new kitchen with stone bench tops, soft-close cabinetry and walk-in pantry - Quality stainless steel appliances including gas cooktop and Asko dishwasher - Four upstairs built-in bedrooms, master with ensuite and walk-in robe; fifth bedroom/home office privately positioned on ground floor - Two immaculate floor-to-ceiling tiled bathrooms plus separate guest powder room - Laundry chute from central bathroom; walk-in linen press - Reverse cycle air conditioning; security and insect screens - Security system; solar panels; water tank - Double remote integrated garage, with direct entry into the laundry (ideal for wet weather)
