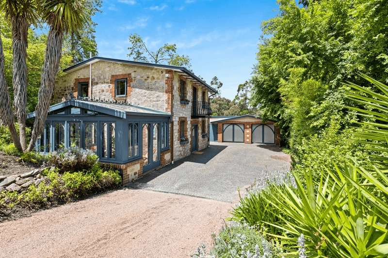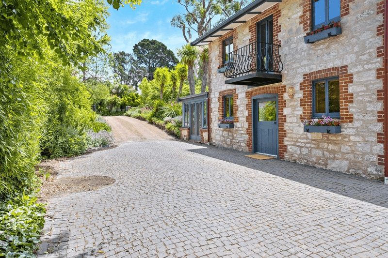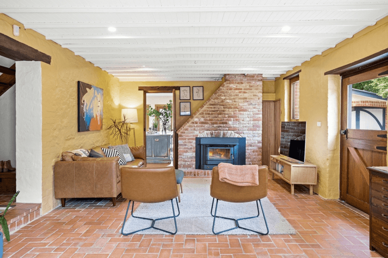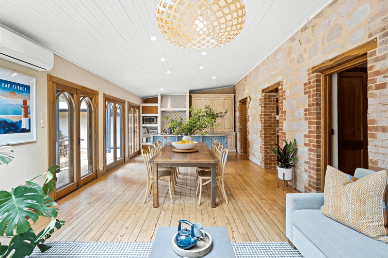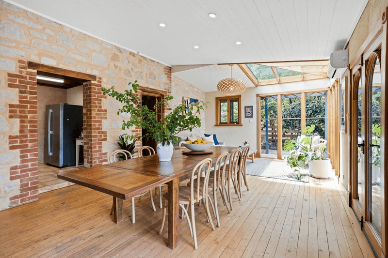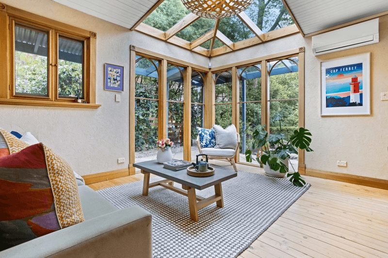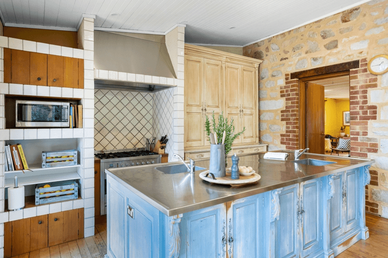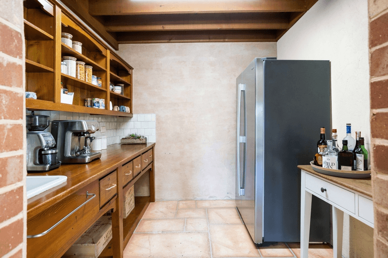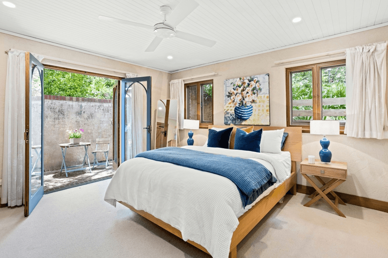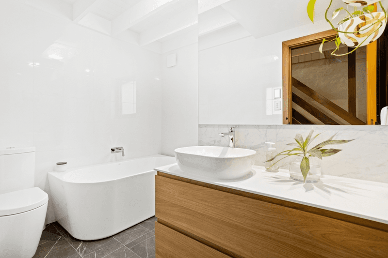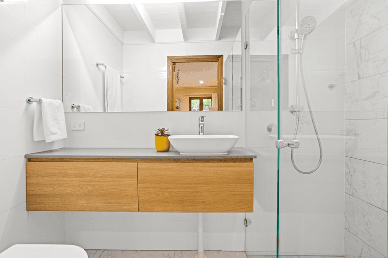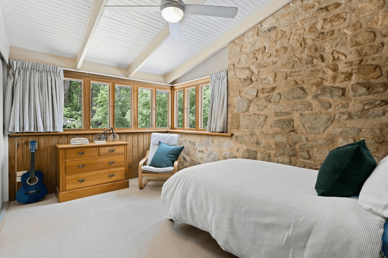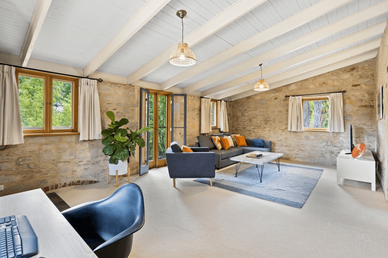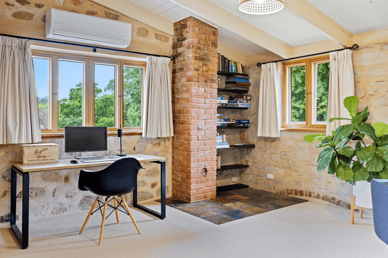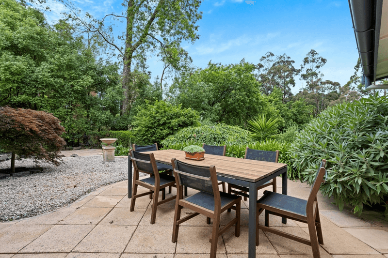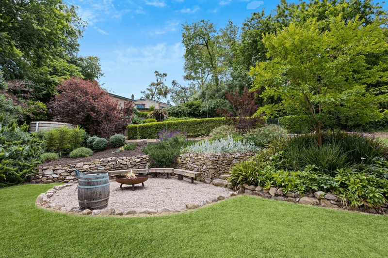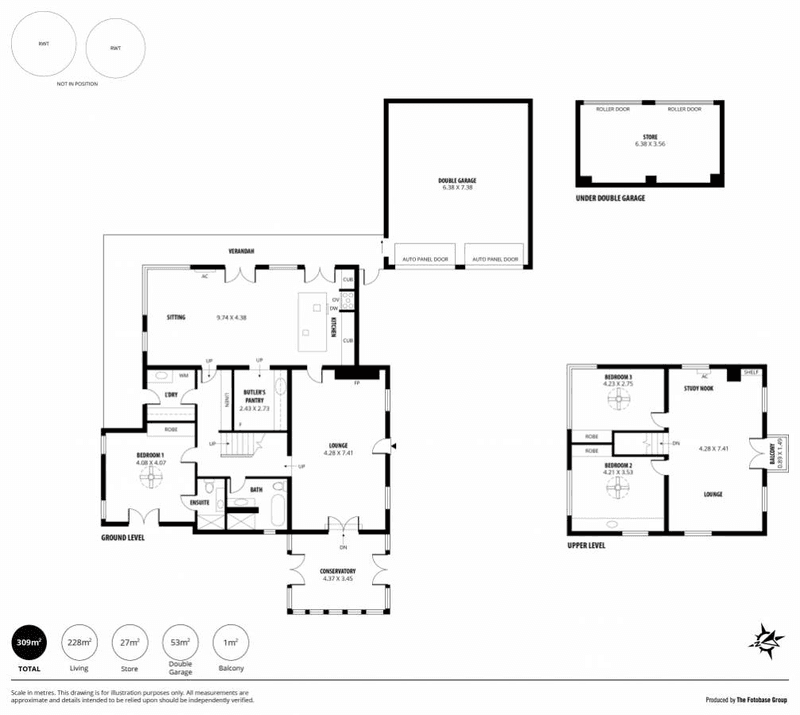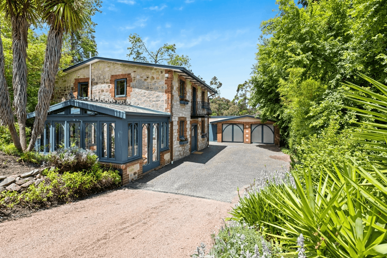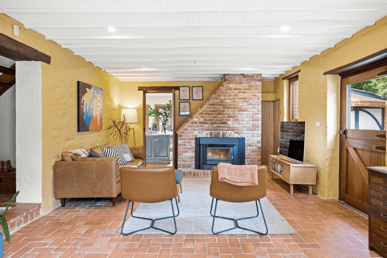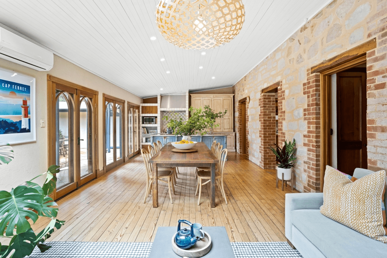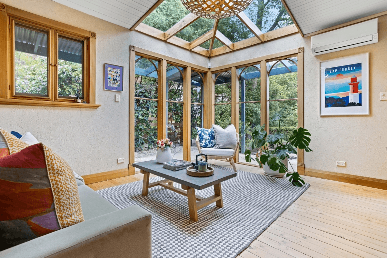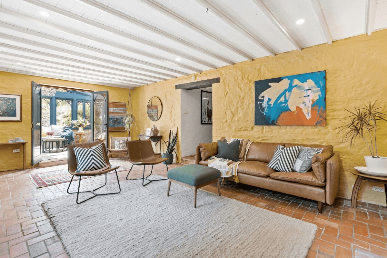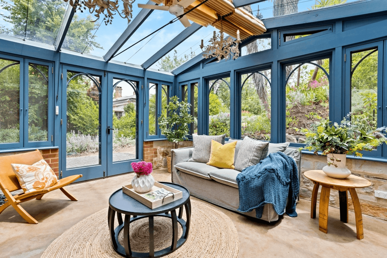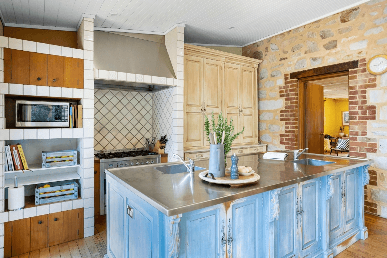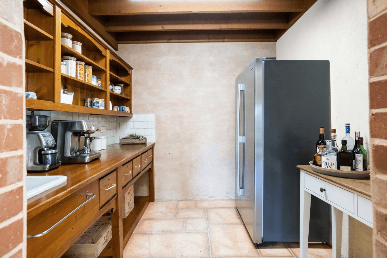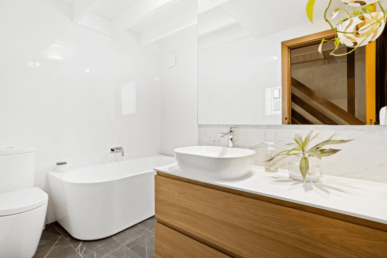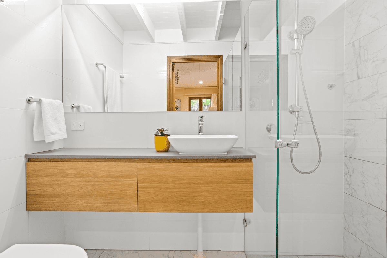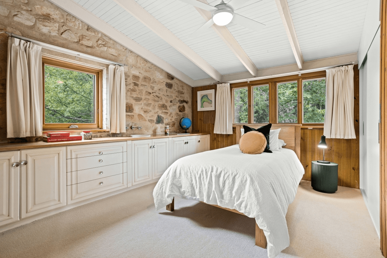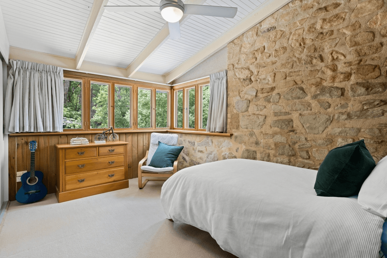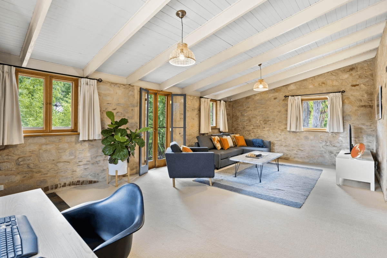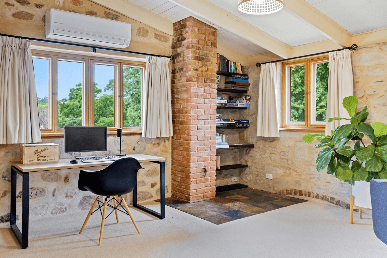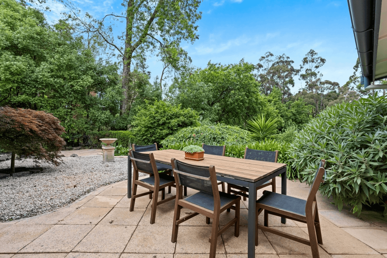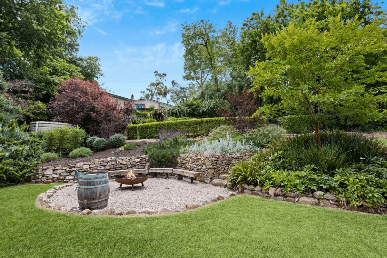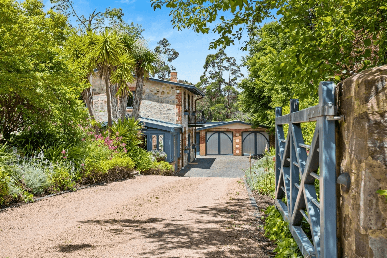- 1
- 2
- 3
- 4
- 5
- 1
- 2
- 3
- 4
- 5
A piece of Stirling's history to call your own!
Beautifully designed and filled with character, this large 3 bedroom home known as "The Stables", sits on 2600sqm of layered gardens and offers a peaceful private lifestyle, in the thick of Stirling. Award-winning architect, Pauline Hurren, has combined old and new perfectly - resulting in a truly unique home that celebrates its history. The old "Dr Pepper" horse stable (Circa 1880's) has been lovingly restored to create the heart of the home in a spacious but cosy winter-haven, whilst the rear light-filled living space offers a contrasting lifestyle. Large conservatory-style windows look out from the open-plan kitchen / casual living to the picturesque 'Hills Garden' at the rear, and a spacious sunroom at the front of the home enjoys cottage-garden aspects with courtyard outlooks. A 4th separate living space upstairs, gives the kids / guests their own sanctuary leaving downstairs chaos-free and ready for entertaining. A Chef's kitchen offers a huge stainless steel bench top, a 5-burner gas cooktop, 900mm oven, a butler's pantry for storage and 3 sinks! Both bathrooms have been beautifully renovated in classic tones adding a modern edge to the rustic architecture. Other modern conveniences include: Underfloor heating in the sunroom and both bathrooms, reverse cycle air conditioning (up and downstairs), ensuite bathroom to master, ceiling fans in every bedroom, double secure garage, garden shed on lower level, 2 x 20,000 L rainwater tanks and fully automated irrigation system plumbed to the rainwater. Just metres from Stirling East Primary School, a short drive to St Catherine's School and stroll to public transport, life in this part of the hills is a breeze.
Floorplans & Interactive Tours
More Properties from Stirling
More Properties from Mayo & Co Real Estate - Kent Town
Not what you are looking for?
9 Pepper Avenue, Stirling, SA 5152
A piece of Stirling's history to call your own!
Beautifully designed and filled with character, this large 3 bedroom home known as "The Stables", sits on 2600sqm of layered gardens and offers a peaceful private lifestyle, in the thick of Stirling. Award-winning architect, Pauline Hurren, has combined old and new perfectly - resulting in a truly unique home that celebrates its history. The old "Dr Pepper" horse stable (Circa 1880's) has been lovingly restored to create the heart of the home in a spacious but cosy winter-haven, whilst the rear light-filled living space offers a contrasting lifestyle. Large conservatory-style windows look out from the open-plan kitchen / casual living to the picturesque 'Hills Garden' at the rear, and a spacious sunroom at the front of the home enjoys cottage-garden aspects with courtyard outlooks. A 4th separate living space upstairs, gives the kids / guests their own sanctuary leaving downstairs chaos-free and ready for entertaining. A Chef's kitchen offers a huge stainless steel bench top, a 5-burner gas cooktop, 900mm oven, a butler's pantry for storage and 3 sinks! Both bathrooms have been beautifully renovated in classic tones adding a modern edge to the rustic architecture. Other modern conveniences include: Underfloor heating in the sunroom and both bathrooms, reverse cycle air conditioning (up and downstairs), ensuite bathroom to master, ceiling fans in every bedroom, double secure garage, garden shed on lower level, 2 x 20,000 L rainwater tanks and fully automated irrigation system plumbed to the rainwater. Just metres from Stirling East Primary School, a short drive to St Catherine's School and stroll to public transport, life in this part of the hills is a breeze.
