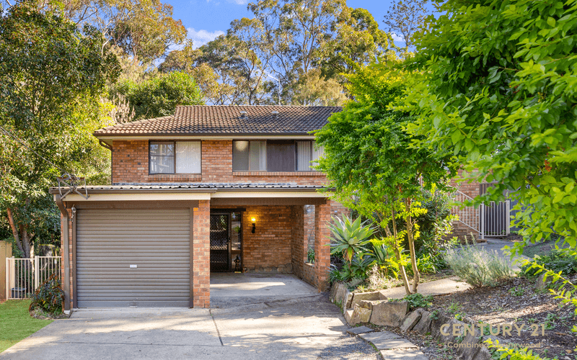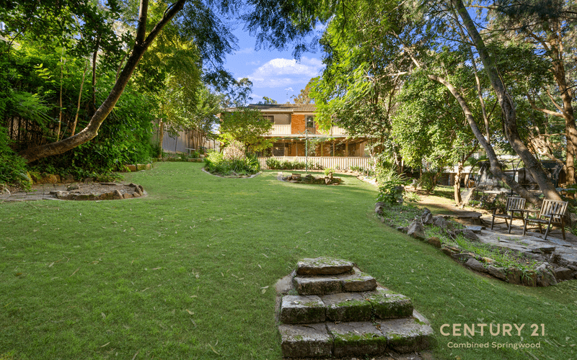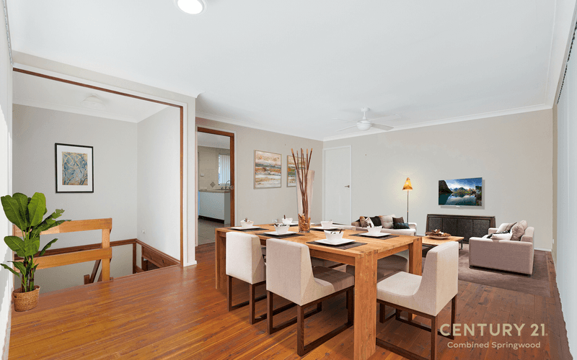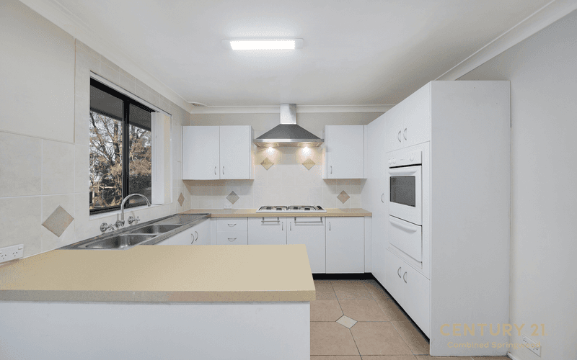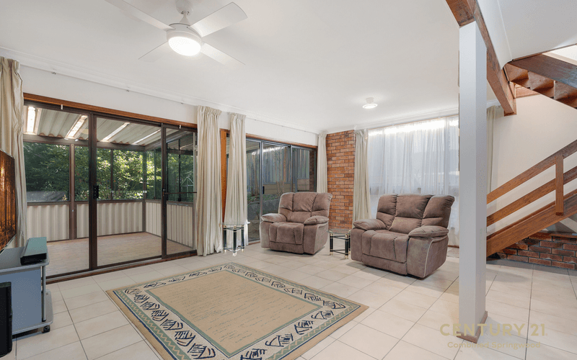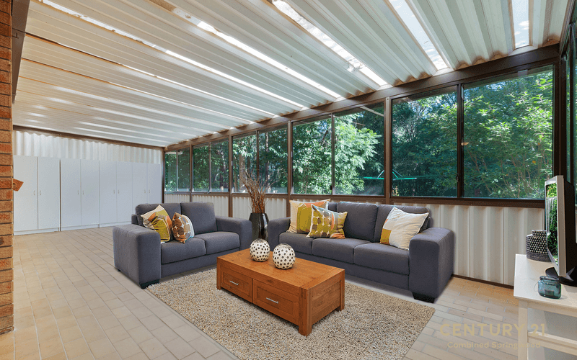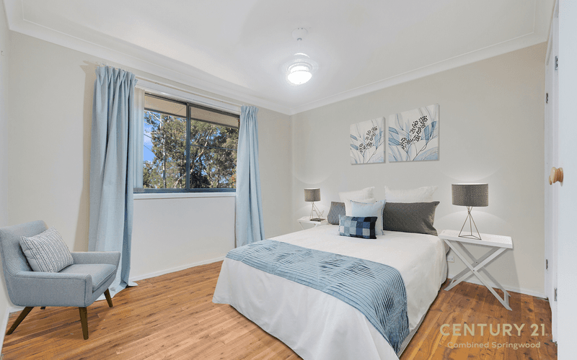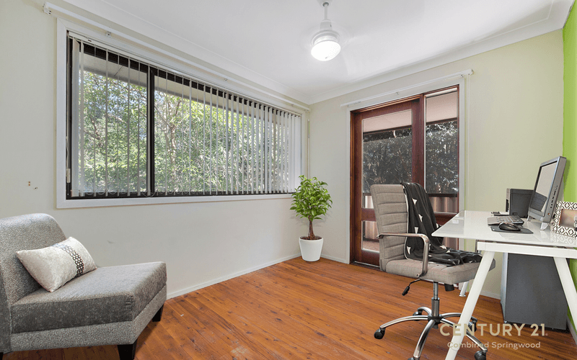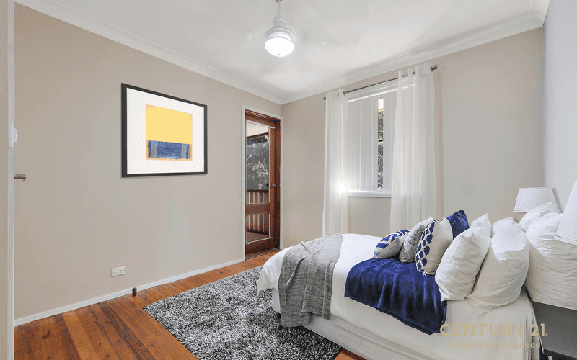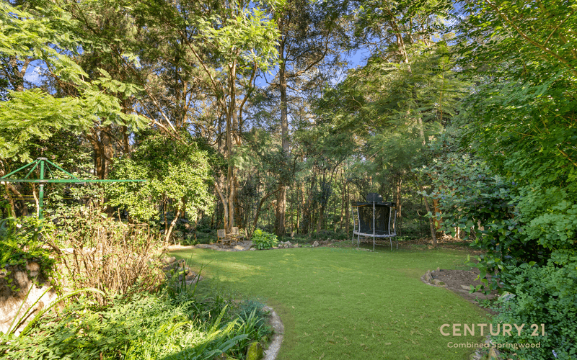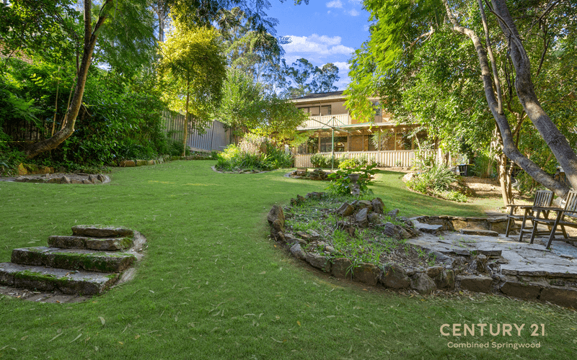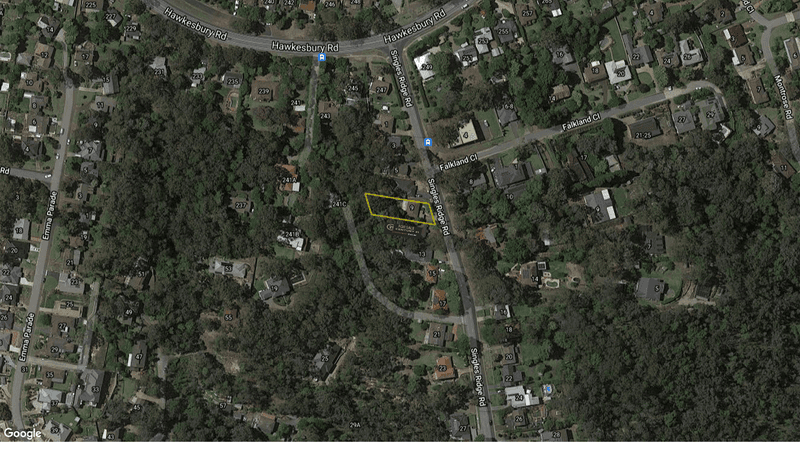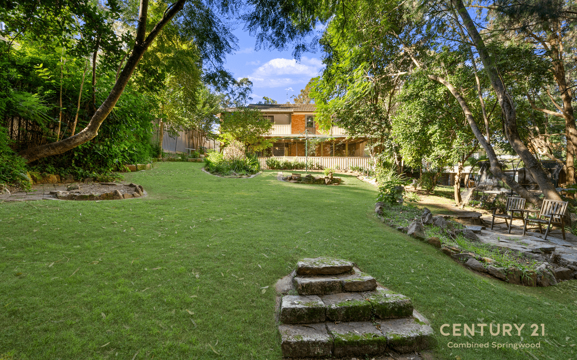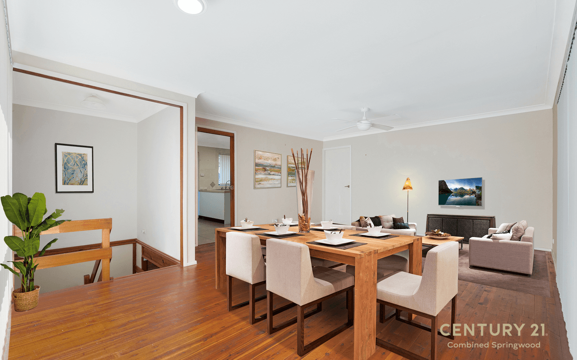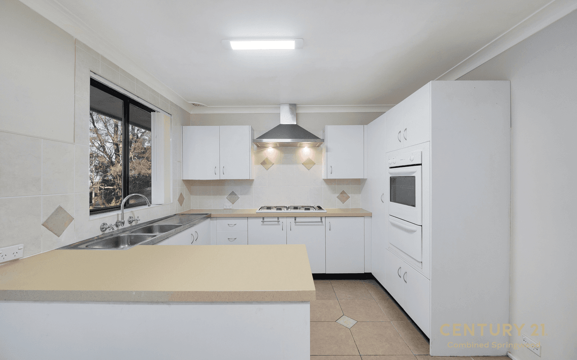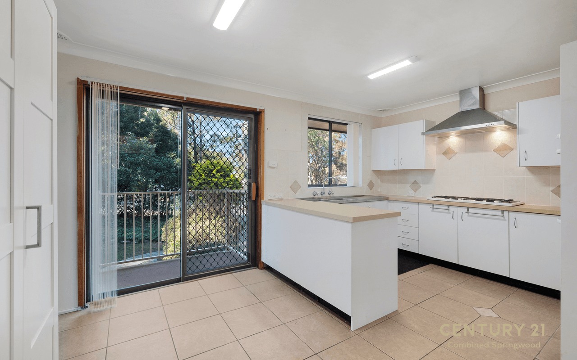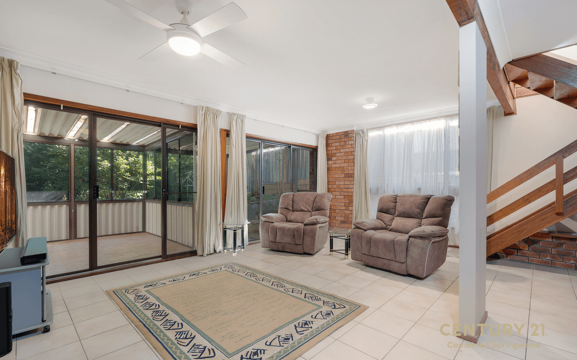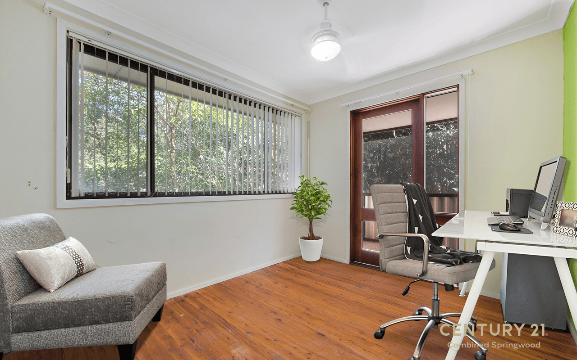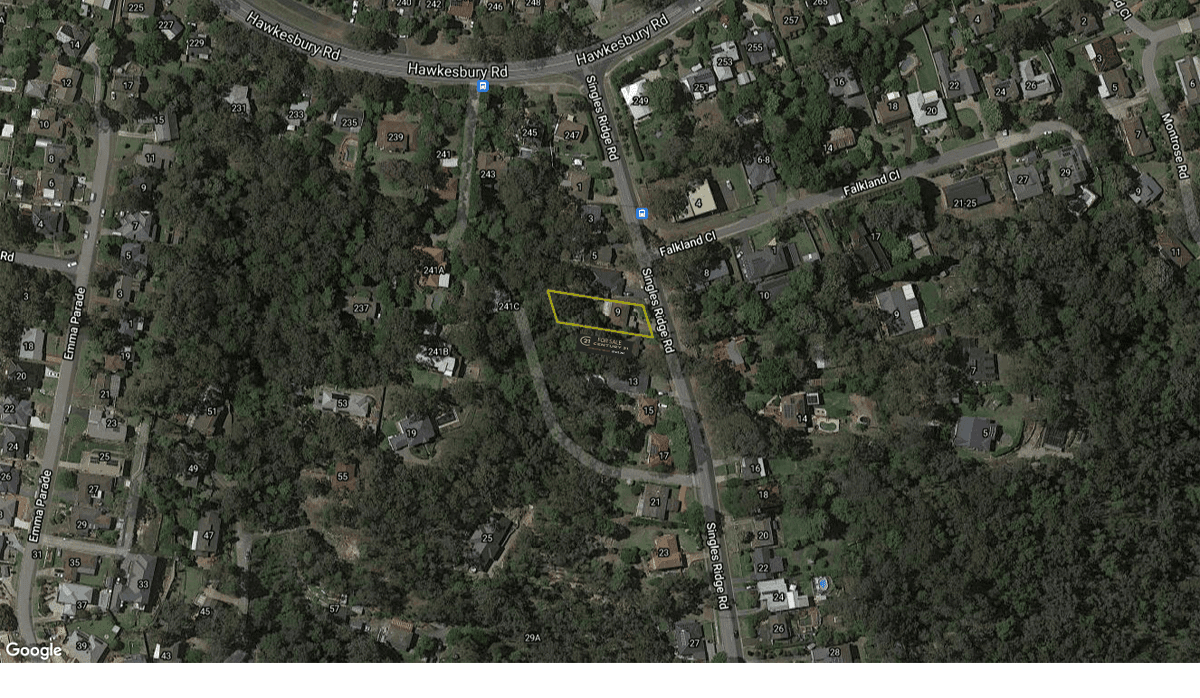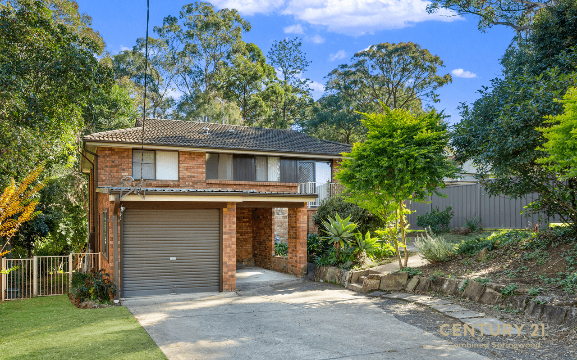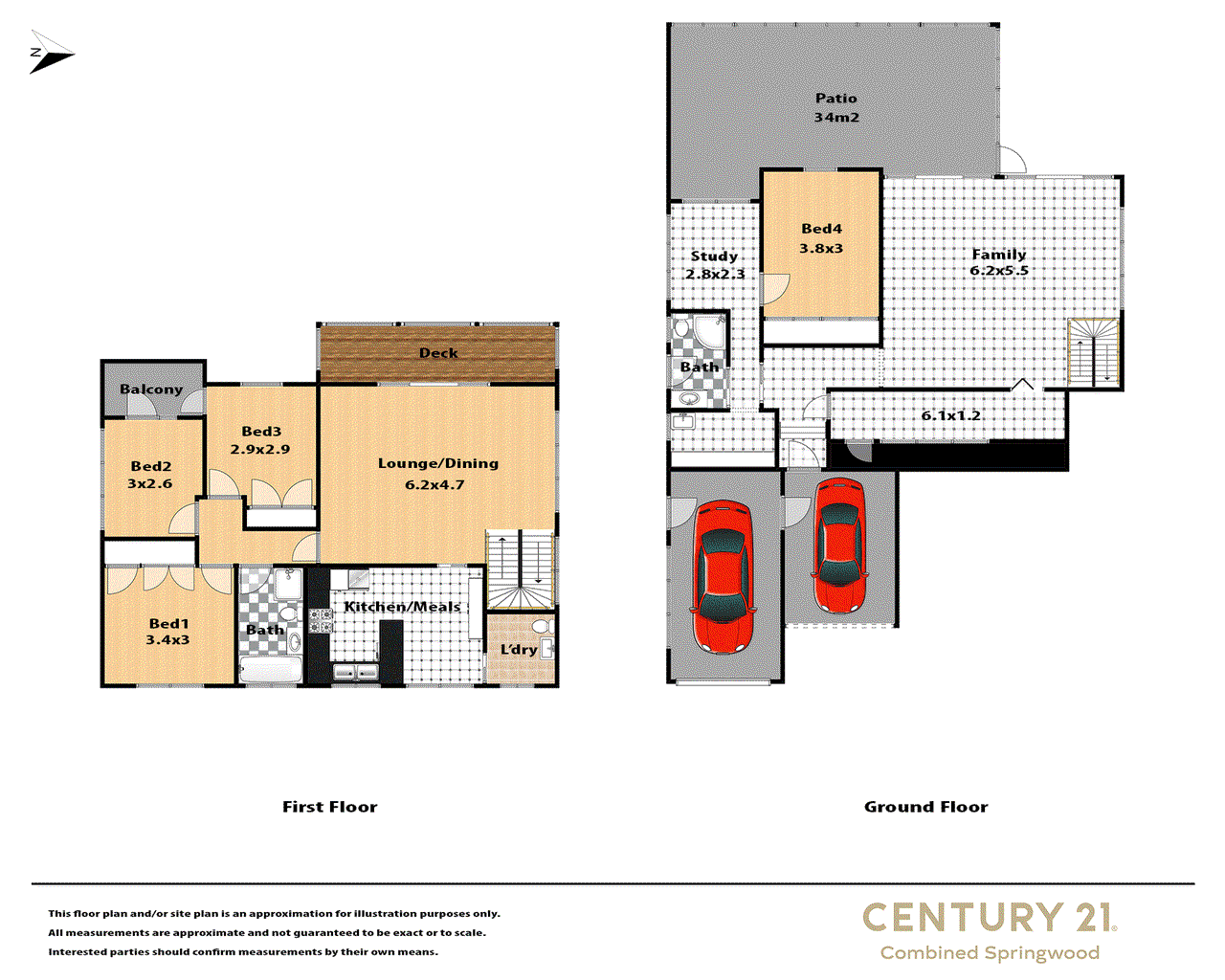- 1
- 2
- 3
- 4
- 5
- 1
- 2
- 3
- 4
- 5
9 Singles Ridge Road, Winmalee, NSW 2777
Convenient lifestyle with Flexible floor plan
This spacious two-storey brick and tile home offers flexibility for the growing family, or extended family, allowing separate accommodation if required or one large family home to enjoy. Perfectly positioned on a north-facing garden block of approximately 872sqm, the home is within a 5- minute stroll to the local shops, bus stop and only moments to schools, parks and sporting fields. The residence offers multiple living areas, including upper-level rear balconies and a generous screened sunroom on the lower level opening to the back garden, an excellent place for kiddie's birthday parties and entertaining. Both levels feature open plan living areas with an open plan living and dining, and internal staircase links both the upper and lower living areas. There is an updated contemporary kitchen, family bathroom and internal laundry on the upper level and three upstairs bedrooms; two include built-in robes. Downstairs you will find a spacious tiled living room opening to the large screened sunroom with access to the back garden, a generous 4th bedroom with a built-in robe and the second bathroom, a study and a kitchenette. The adaptable floor plan provides a wonderful opportunity for the family when entertaining or, if required, allows separate self-contained downstairs living for in-laws, teens or potential rental income. The flexibility and choice of a ground-level and upper-level entrance is perfect for the extended family if required. A must view property with much to discover and appreciate. FEATURES – * Updated kitchen with stone top benches, natural gas cooktop, wall oven, dishwasher, tiled floor and pantry cupboard wall * Gas heating, hot water, and cooking * Reverse cycle split system air conditioner * Ceiling fans * Kitchenette with sink lower level * Downstairs feature tile flooring * Large screened sunroom lower level * Two screened balconied upper level * 4 bedrooms, 3 with built-in robes * Upstairs solid timber floors * Upper-level laundry with toilet. * Laundry facility and storage area on the lower level * 2 Bathrooms * A generous fenced backyard with established plants and trees * A small carport and a lock-up garage - Virtual furniture has been used in the presentation of some of the rooms in this property Disclaimer; We have in preparing this information used our best endeavours to ensure that the information contained therein is true and accurate, but accept no responsibility and disclaim all liability in respect of any website links errors, information inaccuracies or misstatements contained herein. Prospective buyers should make their own inquiries to verify the information contained herein. Facilities of the complex may have made changes to the Community centre/clubhouse facility
Floorplans & Interactive Tours
More Properties from Winmalee
More Properties from Century 21 Combined - Springwood
Not what you are looking for?
9 Singles Ridge Road, Winmalee, NSW 2777
Convenient lifestyle with Flexible floor plan
This spacious two-storey brick and tile home offers flexibility for the growing family, or extended family, allowing separate accommodation if required or one large family home to enjoy. Perfectly positioned on a north-facing garden block of approximately 872sqm, the home is within a 5- minute stroll to the local shops, bus stop and only moments to schools, parks and sporting fields. The residence offers multiple living areas, including upper-level rear balconies and a generous screened sunroom on the lower level opening to the back garden, an excellent place for kiddie's birthday parties and entertaining. Both levels feature open plan living areas with an open plan living and dining, and internal staircase links both the upper and lower living areas. There is an updated contemporary kitchen, family bathroom and internal laundry on the upper level and three upstairs bedrooms; two include built-in robes. Downstairs you will find a spacious tiled living room opening to the large screened sunroom with access to the back garden, a generous 4th bedroom with a built-in robe and the second bathroom, a study and a kitchenette. The adaptable floor plan provides a wonderful opportunity for the family when entertaining or, if required, allows separate self-contained downstairs living for in-laws, teens or potential rental income. The flexibility and choice of a ground-level and upper-level entrance is perfect for the extended family if required. A must view property with much to discover and appreciate. FEATURES – * Updated kitchen with stone top benches, natural gas cooktop, wall oven, dishwasher, tiled floor and pantry cupboard wall * Gas heating, hot water, and cooking * Reverse cycle split system air conditioner * Ceiling fans * Kitchenette with sink lower level * Downstairs feature tile flooring * Large screened sunroom lower level * Two screened balconied upper level * 4 bedrooms, 3 with built-in robes * Upstairs solid timber floors * Upper-level laundry with toilet. * Laundry facility and storage area on the lower level * 2 Bathrooms * A generous fenced backyard with established plants and trees * A small carport and a lock-up garage - Virtual furniture has been used in the presentation of some of the rooms in this property Disclaimer; We have in preparing this information used our best endeavours to ensure that the information contained therein is true and accurate, but accept no responsibility and disclaim all liability in respect of any website links errors, information inaccuracies or misstatements contained herein. Prospective buyers should make their own inquiries to verify the information contained herein. Facilities of the complex may have made changes to the Community centre/clubhouse facility
