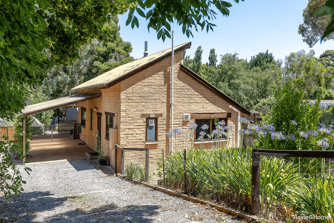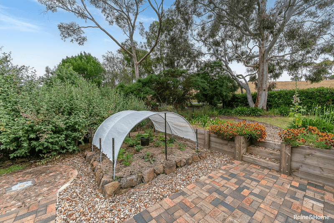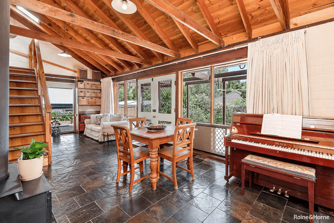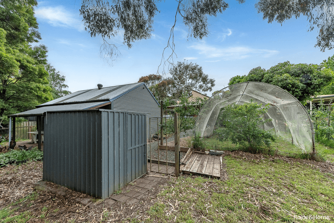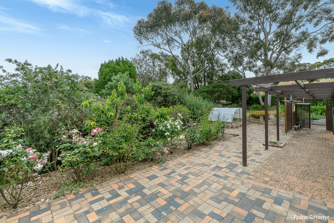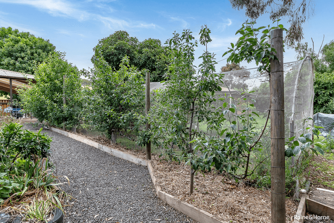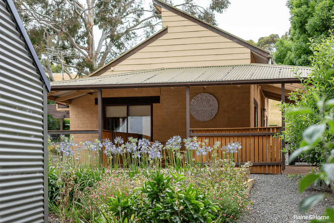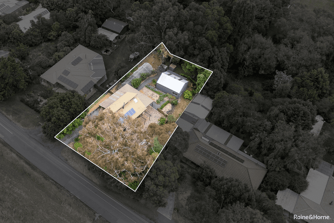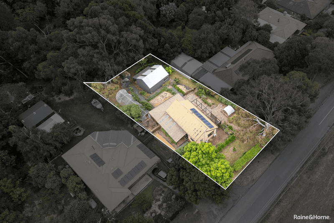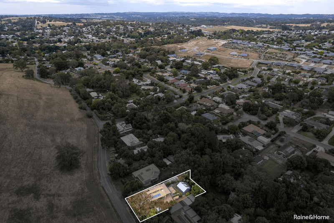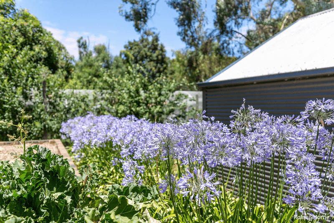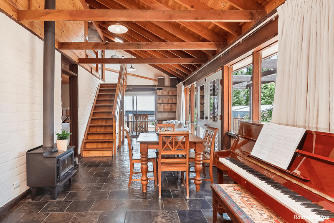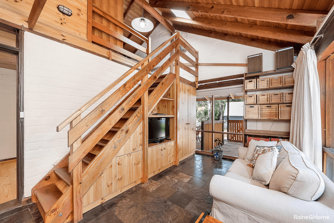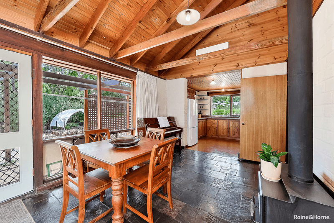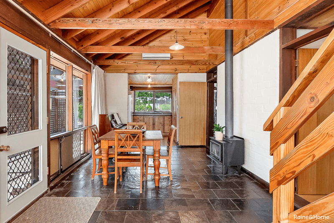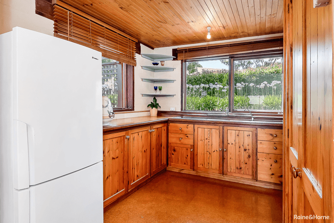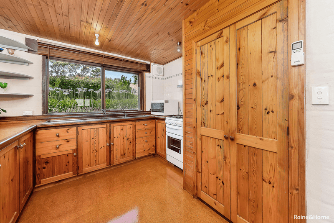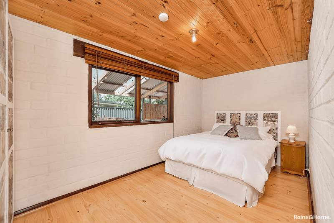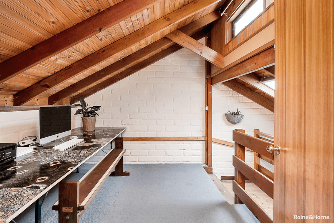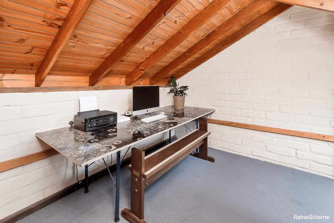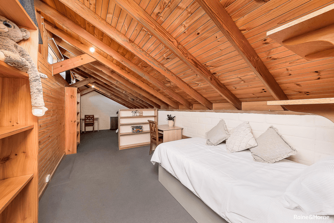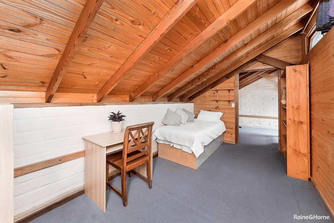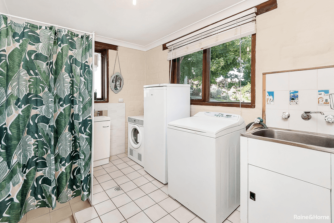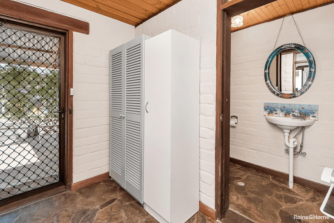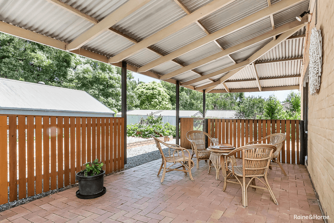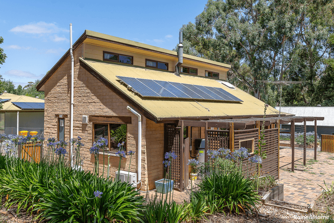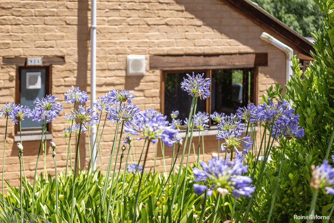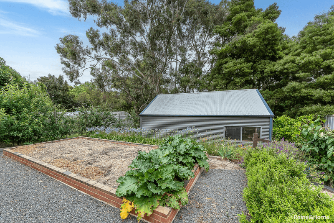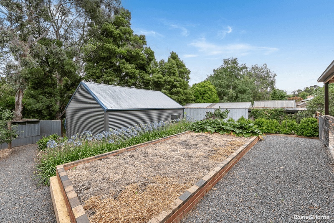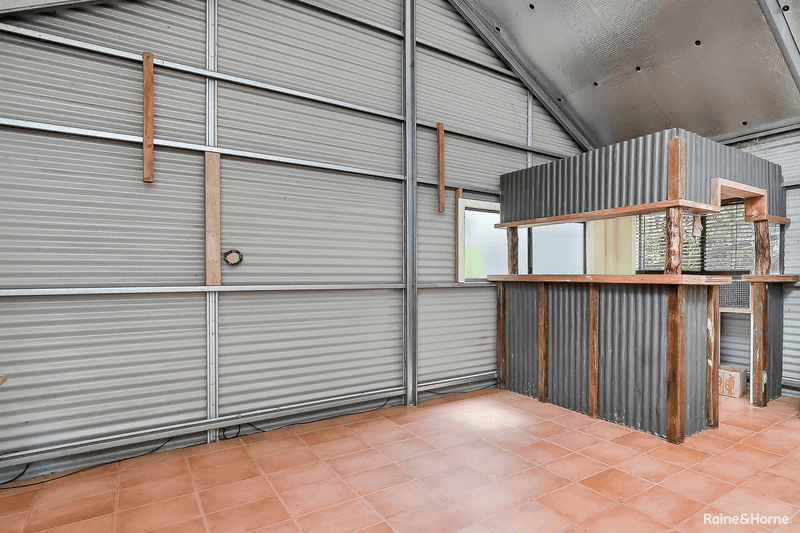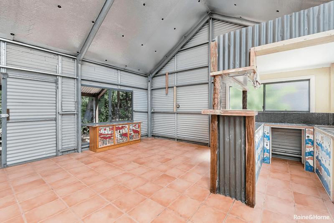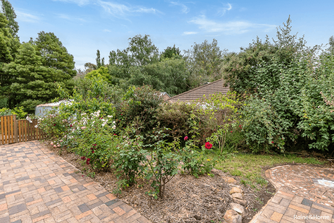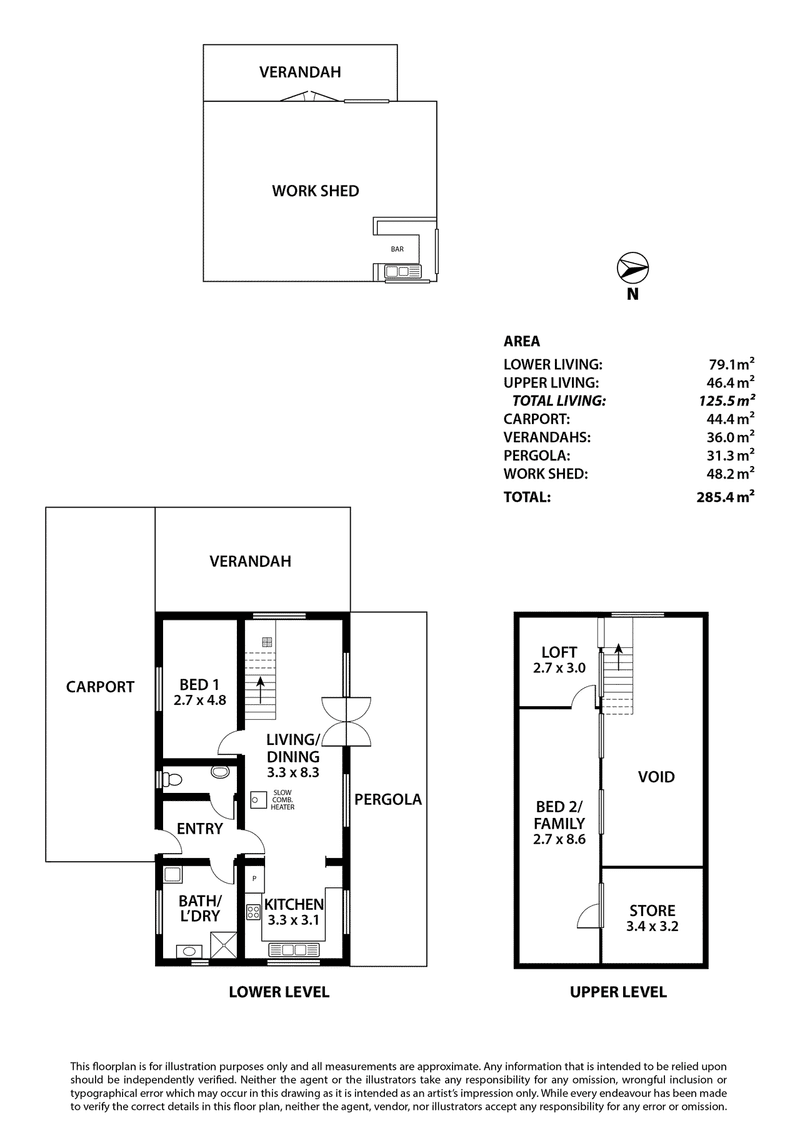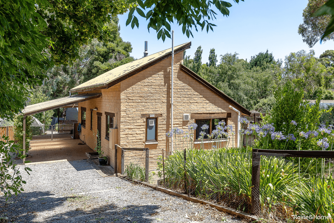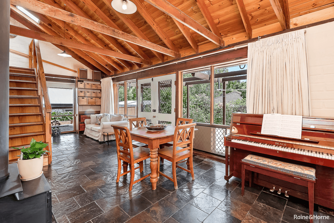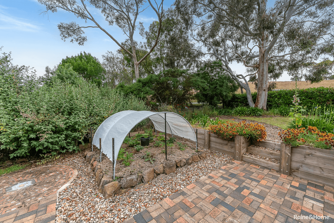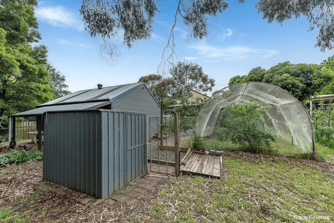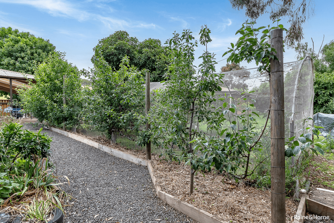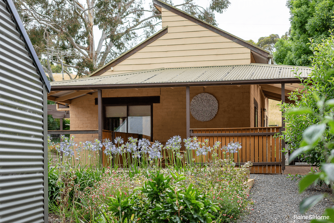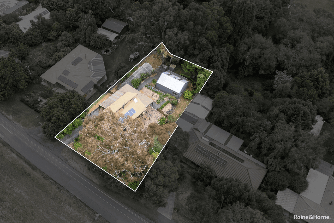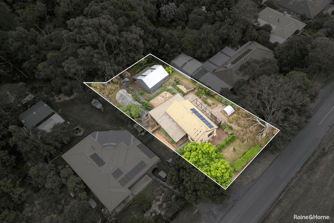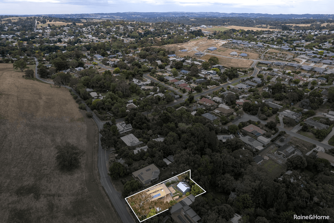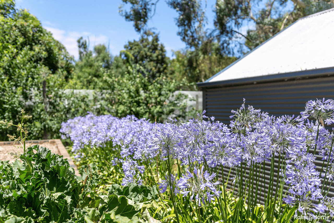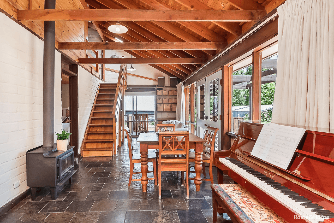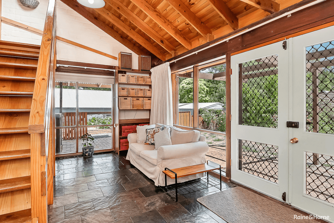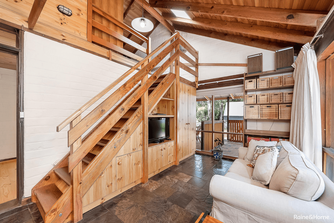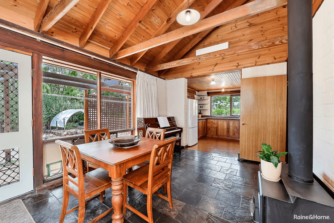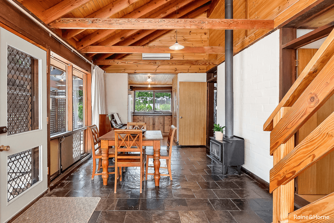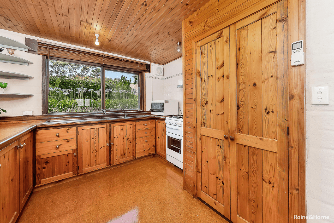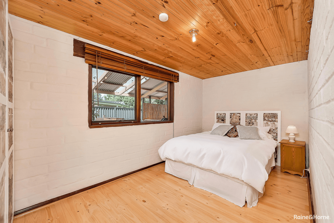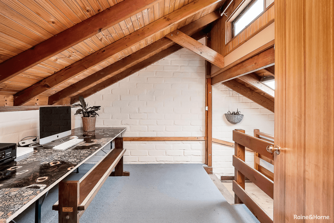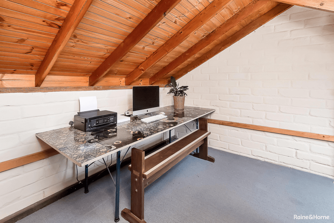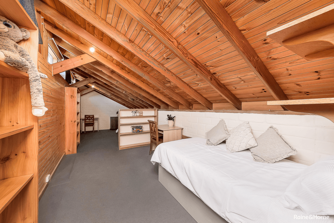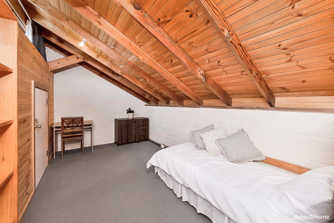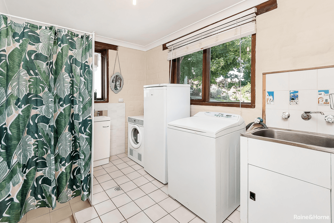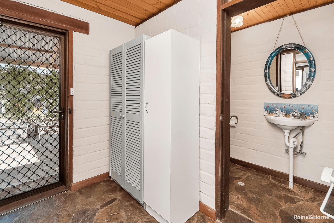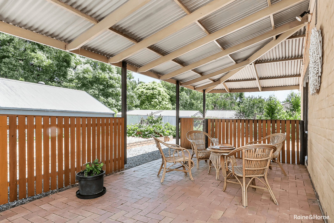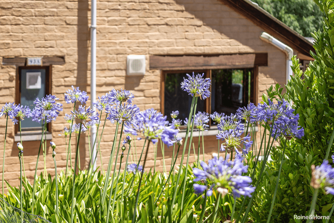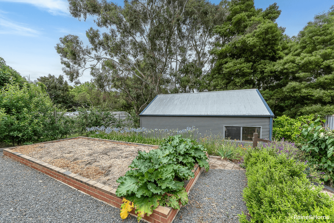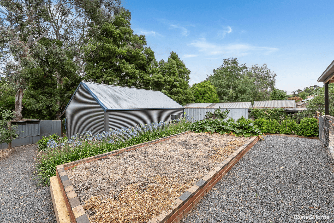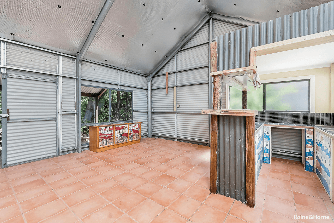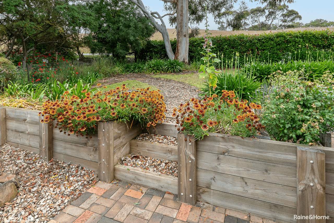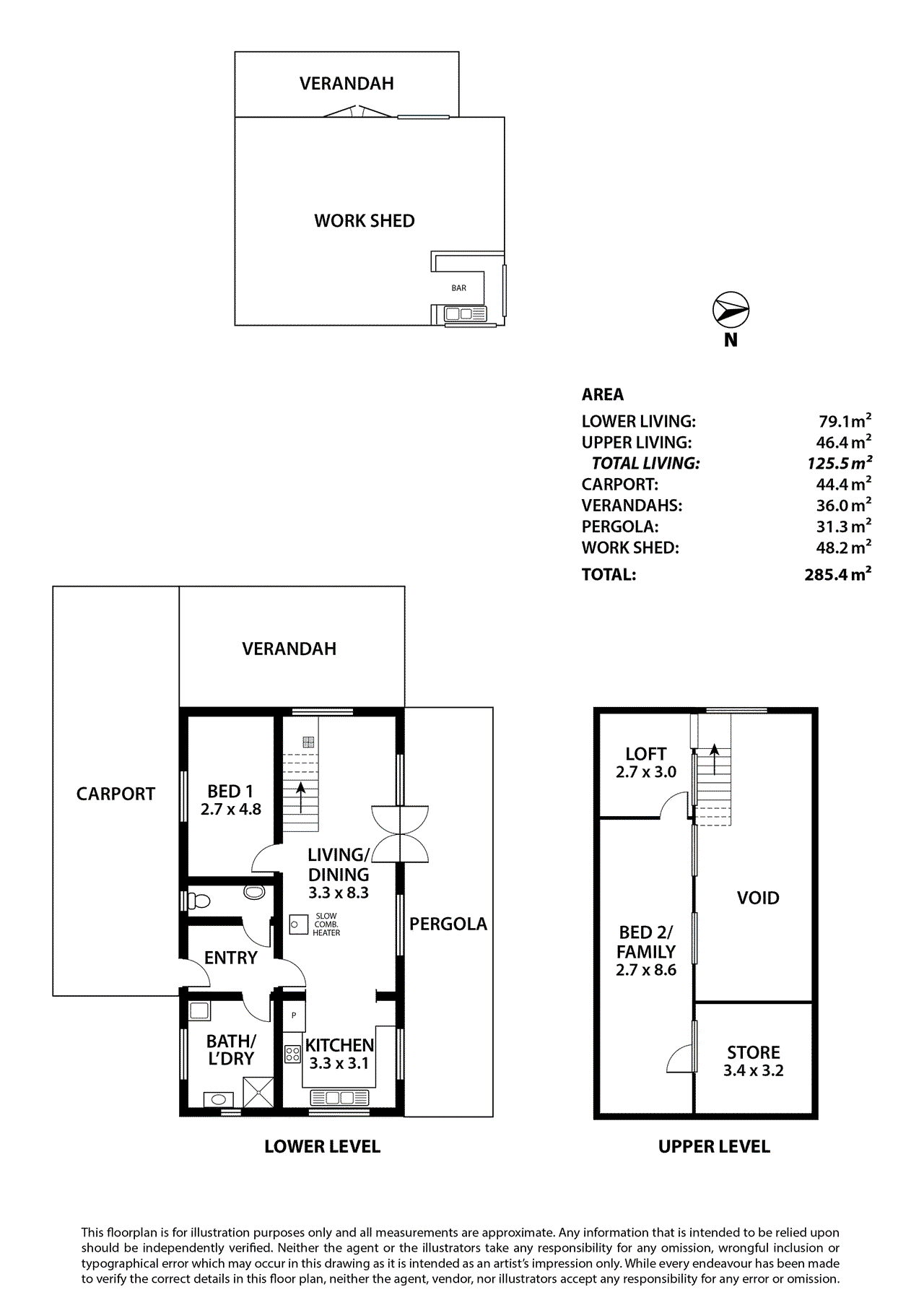- 1
- 2
- 3
- 4
- 5
- 1
- 2
- 3
- 4
- 5
Character, Space and Potential
* PLEASE NOTE - MASKS ARE MANDATORY WHEN VIEWING THIS PROPERTY * This quirky two-storey home, circa 1990 is set on a gently slopping allotment of approximately 1000 square metres in the beautiful suburb of Nairne. The great features of this property include the mud brick residence, picturesque gardens and a winter creek at the rear. The insulated shed with tiled flooring and kitchen facilities creates a very versatile space for the home handyperson, those who wish to work for home, a teenagers retreat, studio or simply for entertaining - it's a real bonus. The home features; • Slate floor entrance • Downstairs powder room • Combined bathroom/laundry • Spacious timber kitchen with walk in pantry and gas cooking • Downstairs main bedroom • Open plan, light filled living room with combustion heater & split system air conditioner Upstairs is a versatile space providing; • A study area • A large bedroom that can be divided into two • Under stair storage Outside offers; • Manicured gardens • Veggie patch • Under cover entertaining area • Carport • Off street parking for up to 4 cars Additional features include; • Solar water heater • Solar panels • Upstairs storage • Sited opposite grazing land • Short distance to all amenities of this great town All in all this is a very unique offering that will certainly appeal to those looking for something a little different in this quiet, scenic location.
Floorplans & Interactive Tours
More Properties from NAIRNE
More Properties from Raine & Horne - Oakbank / Mt Barker
Not what you are looking for?
93a North Road, Nairne, SA 5252
Character, Space and Potential
* PLEASE NOTE - MASKS ARE MANDATORY WHEN VIEWING THIS PROPERTY * This quirky two-storey home, circa 1990 is set on a gently slopping allotment of approximately 1000 square metres in the beautiful suburb of Nairne. The great features of this property include the mud brick residence, picturesque gardens and a winter creek at the rear. The insulated shed with tiled flooring and kitchen facilities creates a very versatile space for the home handyperson, those who wish to work for home, a teenagers retreat, studio or simply for entertaining - it's a real bonus. The home features; • Slate floor entrance • Downstairs powder room • Combined bathroom/laundry • Spacious timber kitchen with walk in pantry and gas cooking • Downstairs main bedroom • Open plan, light filled living room with combustion heater & split system air conditioner Upstairs is a versatile space providing; • A study area • A large bedroom that can be divided into two • Under stair storage Outside offers; • Manicured gardens • Veggie patch • Under cover entertaining area • Carport • Off street parking for up to 4 cars Additional features include; • Solar water heater • Solar panels • Upstairs storage • Sited opposite grazing land • Short distance to all amenities of this great town All in all this is a very unique offering that will certainly appeal to those looking for something a little different in this quiet, scenic location.
