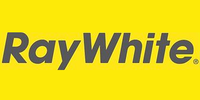- 1
- 2
- 3
- 4
- 5
- 1
- 2
- 3
- 4
- 5
1/35 Sickle Avenue, Hope Island, QLD 4212
Brand New Modern Design - Ready To Move In
First class planning and contemporary design deliver perfect open plan living, featuring three large bedrooms and multi-purpose room. Solstice Quays boasts beautiful deluxe finishes, stone kitchens, European appliances and ducted air conditioning. The interiors are every bit a match for the superb waterfront location with a relaxing flow of indoor-outdoor space. Features include: Open Plan Living 3 Bedrooms, master with ensuite and walk-in robe Second bathroom with floor to ceiling tiling Designer kitchen with 2 pak cabinetry, stone bench tops and European ILVE appliances Separate laundry and powder room 600x600 Porcelain tiled lower level Multi zoned ducted air conditioning Featured Lighting Outdoor entertaining patio Carefree Backyard turf Fenced yard Body Corporate approx $34 Sparkling in-ground pool with BBQ area and garden Disclaimer: We have in preparing this information used our best endeavours to ensure that the information contained herein is true and accurate but accept no responsibility and disclaim all liability in respect of any errors, omissions, inaccuracies or misstatements that may occur. Prospective vendors, purchasers & tenants should make their own enquiries to verify the information contained herein.
Floorplans & Interactive Tours
More Properties from HOPE ISLAND
More Properties from Ray White - Runaway Bay
Not what you are looking for?
1/35 Sickle Avenue, Hope Island, QLD 4212
Brand New Modern Design - Ready To Move In
First class planning and contemporary design deliver perfect open plan living, featuring three large bedrooms and multi-purpose room. Solstice Quays boasts beautiful deluxe finishes, stone kitchens, European appliances and ducted air conditioning. The interiors are every bit a match for the superb waterfront location with a relaxing flow of indoor-outdoor space. Features include: Open Plan Living 3 Bedrooms, master with ensuite and walk-in robe Second bathroom with floor to ceiling tiling Designer kitchen with 2 pak cabinetry, stone bench tops and European ILVE appliances Separate laundry and powder room 600x600 Porcelain tiled lower level Multi zoned ducted air conditioning Featured Lighting Outdoor entertaining patio Carefree Backyard turf Fenced yard Body Corporate approx $34 Sparkling in-ground pool with BBQ area and garden Disclaimer: We have in preparing this information used our best endeavours to ensure that the information contained herein is true and accurate but accept no responsibility and disclaim all liability in respect of any errors, omissions, inaccuracies or misstatements that may occur. Prospective vendors, purchasers & tenants should make their own enquiries to verify the information contained herein.






































