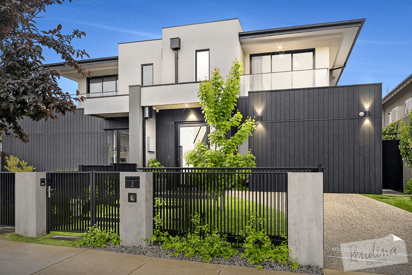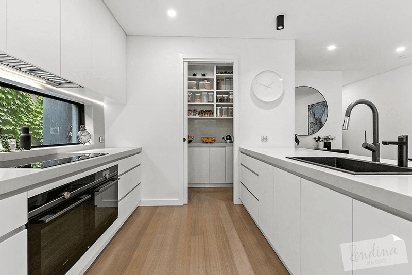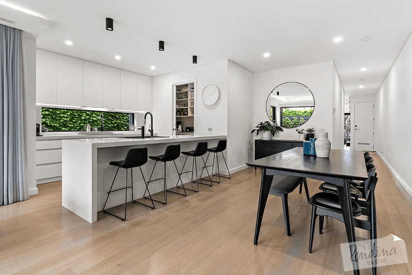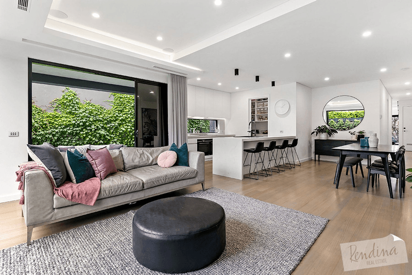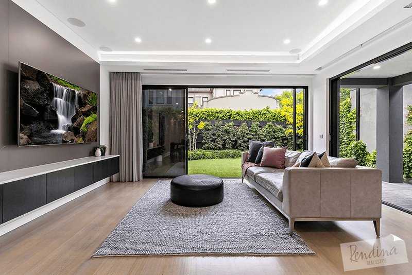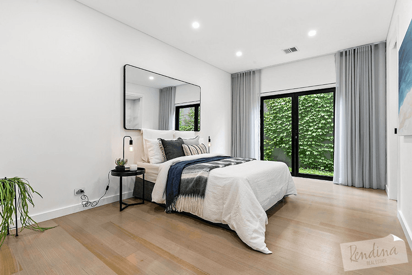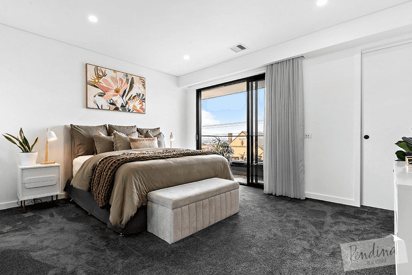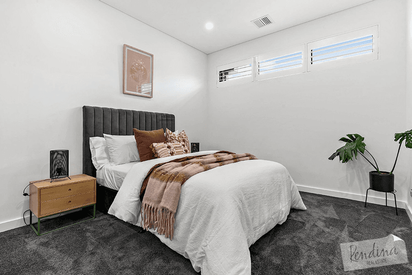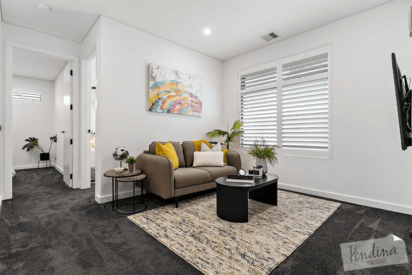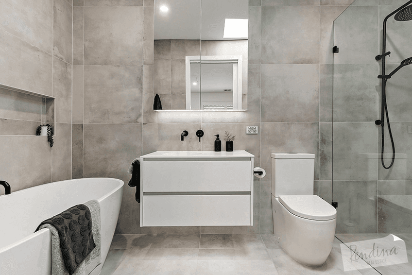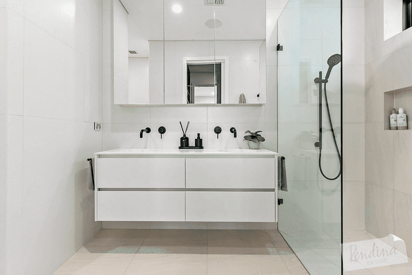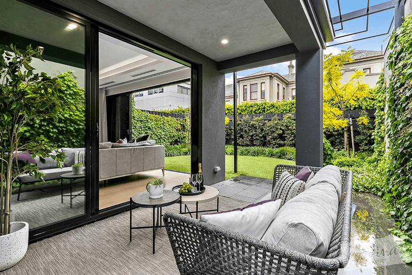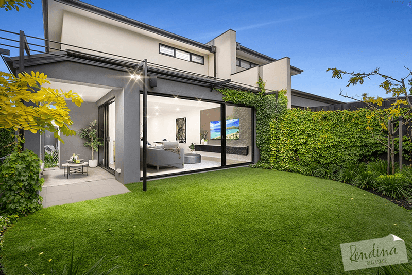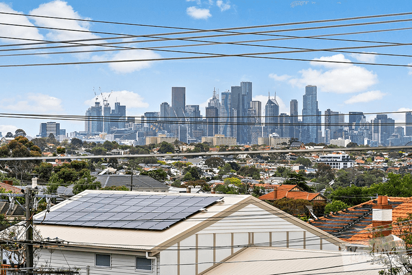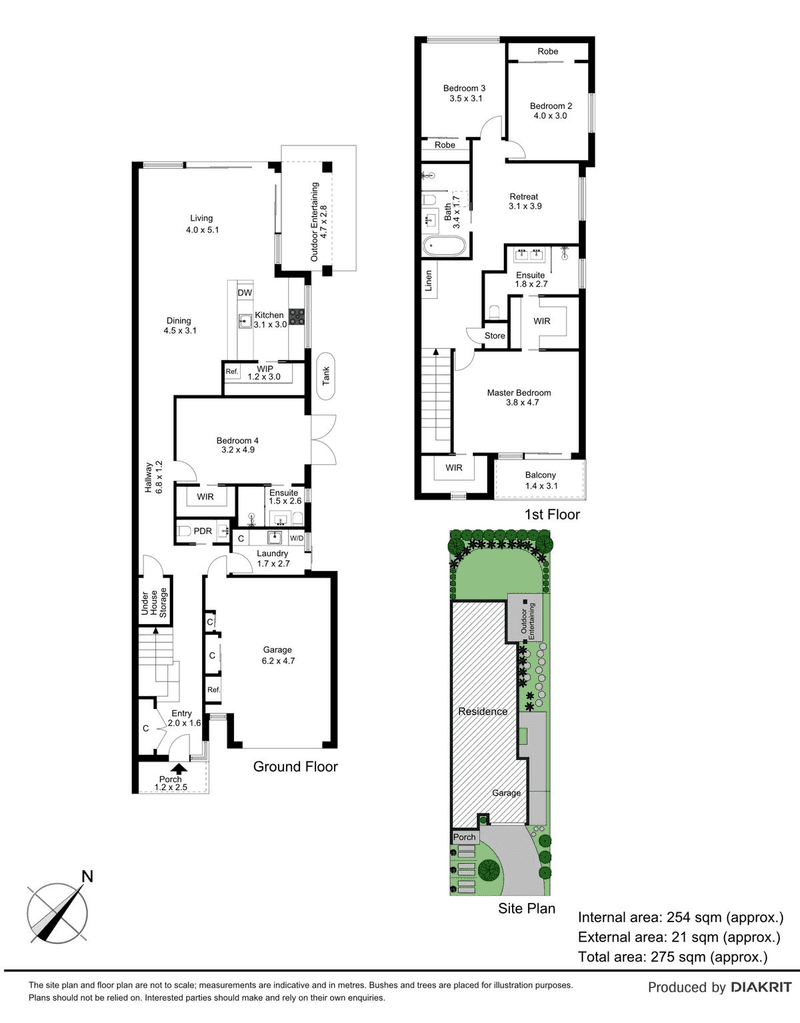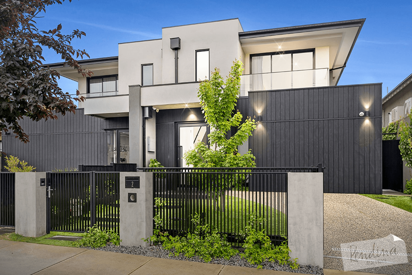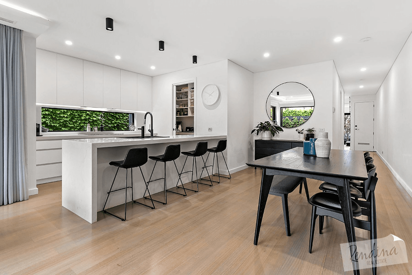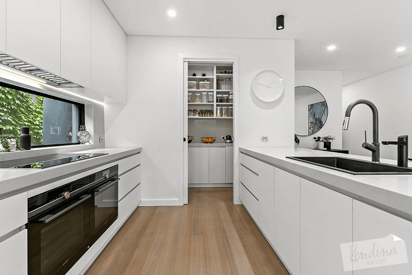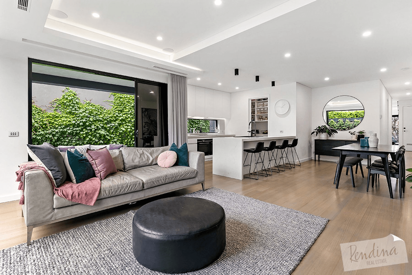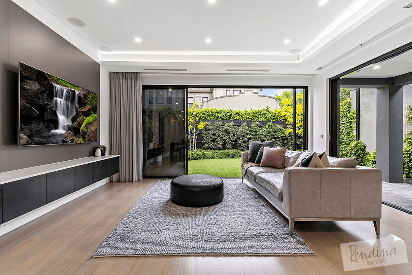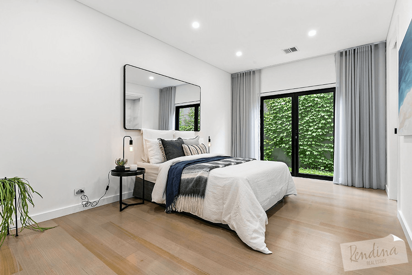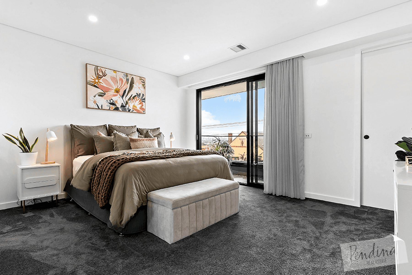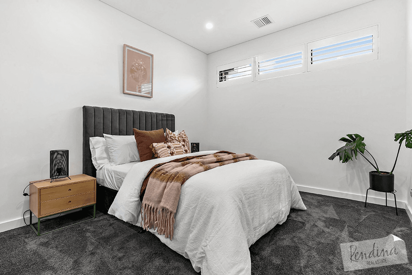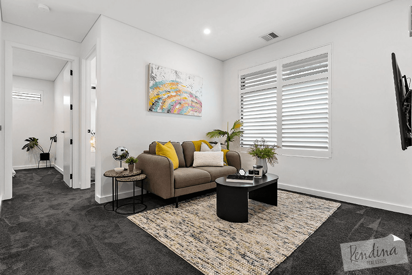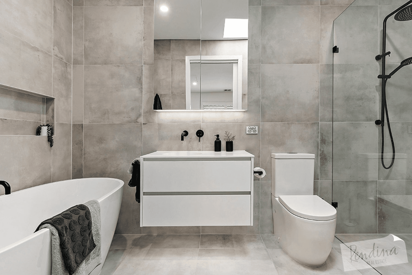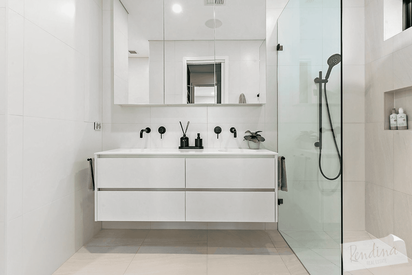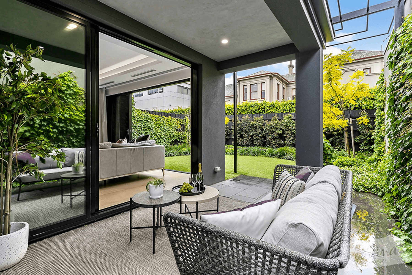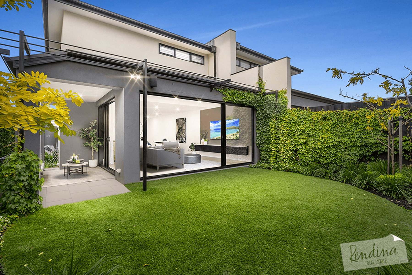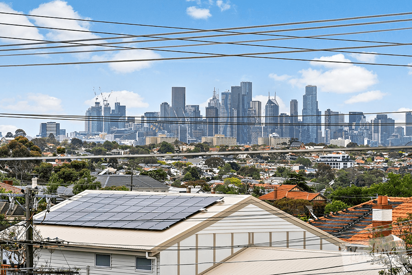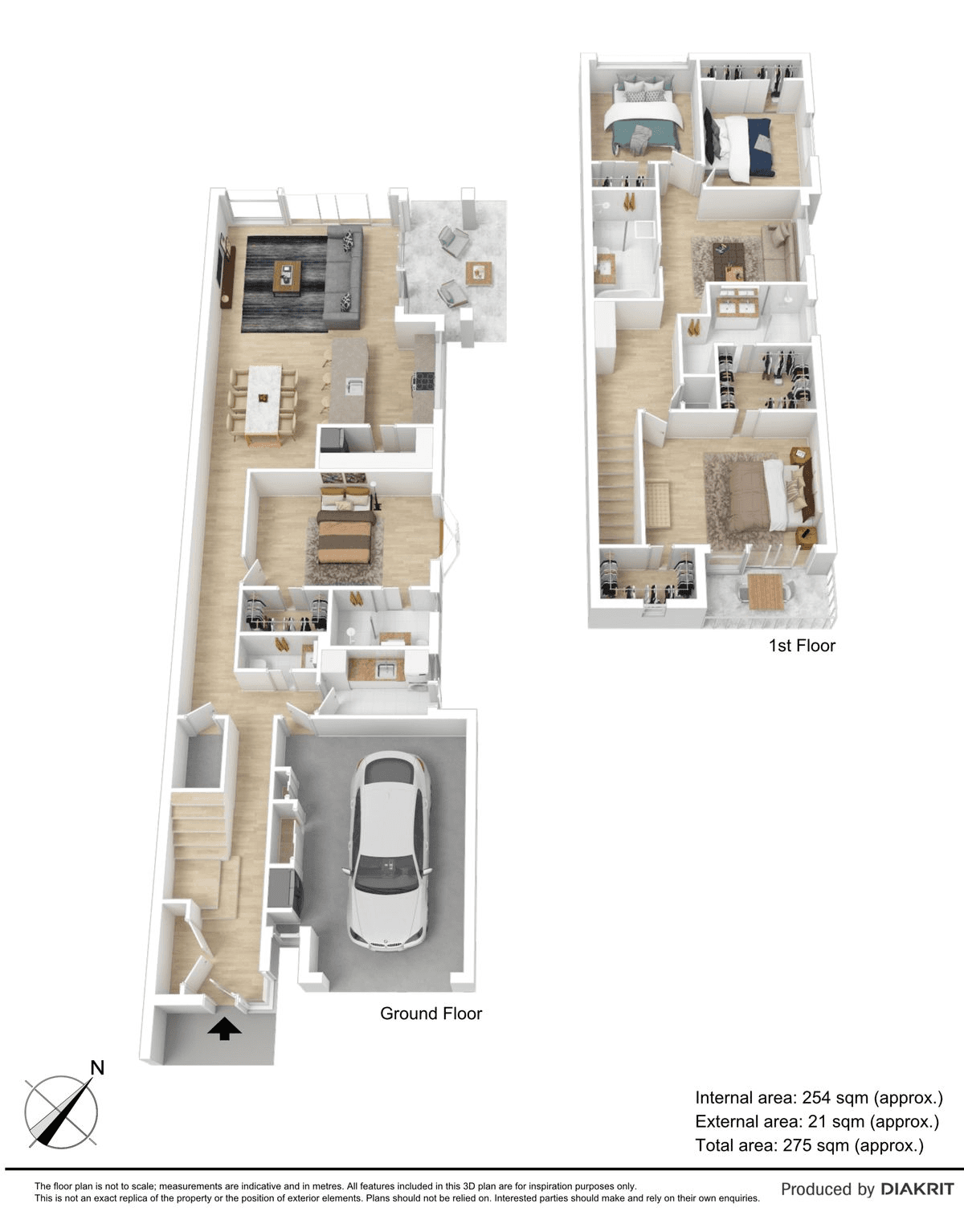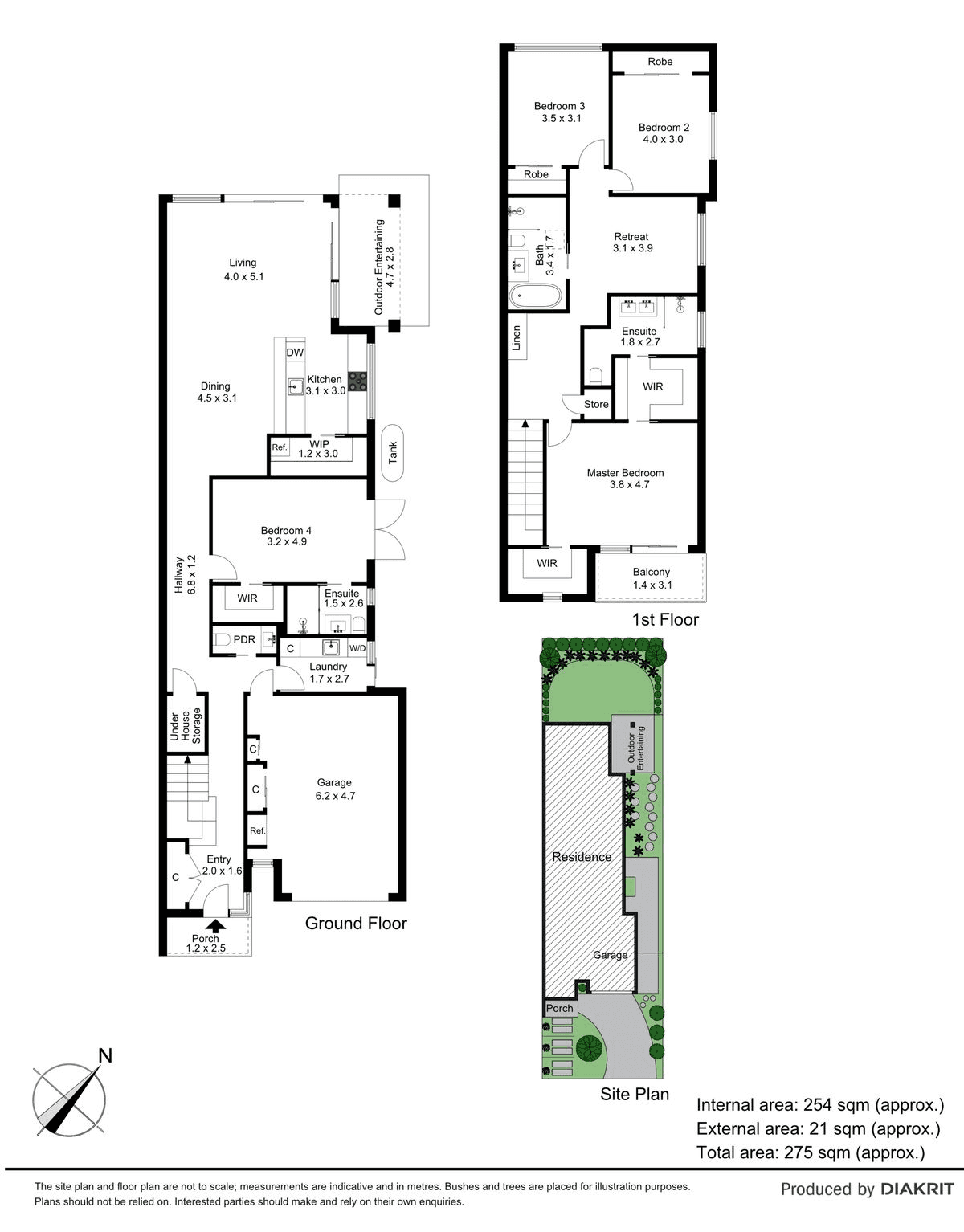- 1
- 2
- 3
- 4
- 5
- 1
- 2
- 3
- 4
- 5
2 Roach Avenue, Aberfeldie, VIC 3040
Luxury, Lifestyle And City Views
*Zoom Auction - Please register your interest for this property so that we can ensure you are included in the virtual auction* *As per Government regulations, Inspection times are for fully vaccinated individuals only. If you are not fully vaccinated, please contact the Agent to arrange a private appointment. Please bring proof of vaccination status. Please do not attend an Inspection if you are feeling unwell, or have Covid symptoms.* With impeccable style, quality craftmanship and a blue-chip location affording an affluent riverside lifestyle, this beautifully curated four bedroom, three bathroom plus powder room residence embraces low maintenance executive family living. Breathtaking city views, from the entry and balconied master, combine with a sophisticated monochrome palette and designer finesse. This outstanding abode also features expansive open living/dining spaces with high ceilings, Tasmanian Oak hardwood floors, matte black finishes and endless custom-built soft-close storage throughout. Soaring glass aspects perfectly capture the north aspect and invite seamless flow to the alfresco terrace surrounded by easy-care, landscape architect designed seasonal gardens. While a designer-inspired kitchen, showcasing stone benches, induction cooking, two ovens, integrated dishwasher, 3-in-1 Zip Tap, walk-in-pantry and window splashback for savouring lush greenery, is simply sublime. An intelligent layout features ground level optional ensuite master with walk-in-robe. Upstairs, the indulgent master suite, thoughtfully designed with his/hers walk-in-robes and stunning ensuite, is accompanied by two further bedrooms/BIRS, tranquil retreat and lavishly tiled bathroom with rainfall shower and soaker tub. Ducted refrigerated heating/cooling, wired for smart-home technology, motorised blinds/sheer curtains, plantation shutters, LED strip lighting, large internally accessed garage/epoxy floor/added storage and more. Stroll to Buckley Street shops, cafés, private schools and Maribyrnong River precinct. Features - Custom designed, luxury four bedroom, three bathroom town residence - Dual living layout, alfresco terrace set within lush, landscaped gardens - Elite kitchen, induction cooking, two ovens, Zip Tap and a walk-in-pantry - Master WIRs, balcony with city views, opulent bathrooms, powder room - Integrated storage, heating/cooling, wired for smart-home, large garage - Blue-chip area near private schools, shops, cafés and Maribyrnong River
Floorplans & Interactive Tours
More Properties from ABERFELDIE
More Properties from Rendina Real Estate - Kensington
Not what you are looking for?
2 Roach Avenue, Aberfeldie, VIC 3040
Luxury, Lifestyle And City Views
*Zoom Auction - Please register your interest for this property so that we can ensure you are included in the virtual auction* *As per Government regulations, Inspection times are for fully vaccinated individuals only. If you are not fully vaccinated, please contact the Agent to arrange a private appointment. Please bring proof of vaccination status. Please do not attend an Inspection if you are feeling unwell, or have Covid symptoms.* With impeccable style, quality craftmanship and a blue-chip location affording an affluent riverside lifestyle, this beautifully curated four bedroom, three bathroom plus powder room residence embraces low maintenance executive family living. Breathtaking city views, from the entry and balconied master, combine with a sophisticated monochrome palette and designer finesse. This outstanding abode also features expansive open living/dining spaces with high ceilings, Tasmanian Oak hardwood floors, matte black finishes and endless custom-built soft-close storage throughout. Soaring glass aspects perfectly capture the north aspect and invite seamless flow to the alfresco terrace surrounded by easy-care, landscape architect designed seasonal gardens. While a designer-inspired kitchen, showcasing stone benches, induction cooking, two ovens, integrated dishwasher, 3-in-1 Zip Tap, walk-in-pantry and window splashback for savouring lush greenery, is simply sublime. An intelligent layout features ground level optional ensuite master with walk-in-robe. Upstairs, the indulgent master suite, thoughtfully designed with his/hers walk-in-robes and stunning ensuite, is accompanied by two further bedrooms/BIRS, tranquil retreat and lavishly tiled bathroom with rainfall shower and soaker tub. Ducted refrigerated heating/cooling, wired for smart-home technology, motorised blinds/sheer curtains, plantation shutters, LED strip lighting, large internally accessed garage/epoxy floor/added storage and more. Stroll to Buckley Street shops, cafés, private schools and Maribyrnong River precinct. Features - Custom designed, luxury four bedroom, three bathroom town residence - Dual living layout, alfresco terrace set within lush, landscaped gardens - Elite kitchen, induction cooking, two ovens, Zip Tap and a walk-in-pantry - Master WIRs, balcony with city views, opulent bathrooms, powder room - Integrated storage, heating/cooling, wired for smart-home, large garage - Blue-chip area near private schools, shops, cafés and Maribyrnong River
