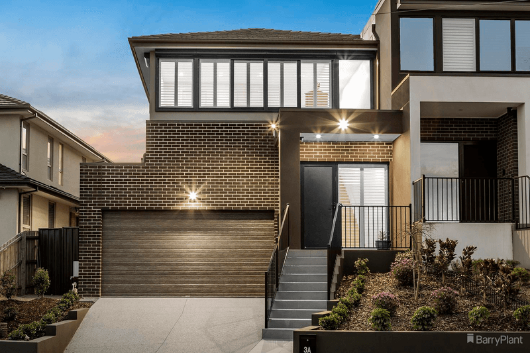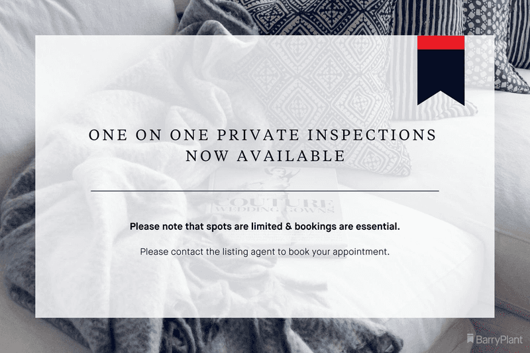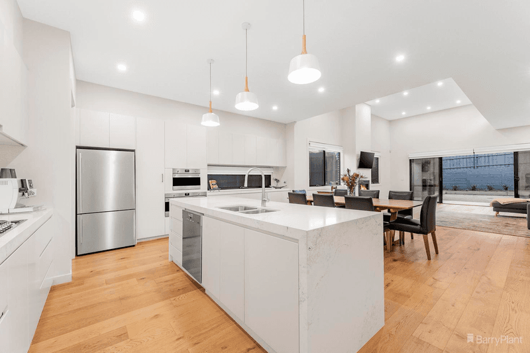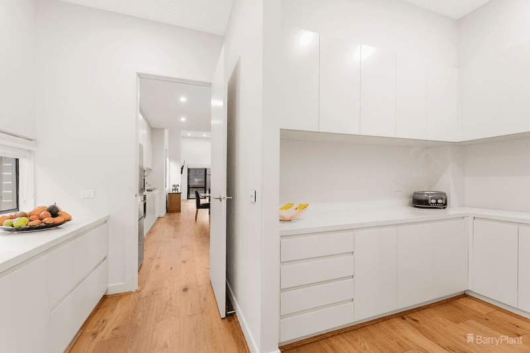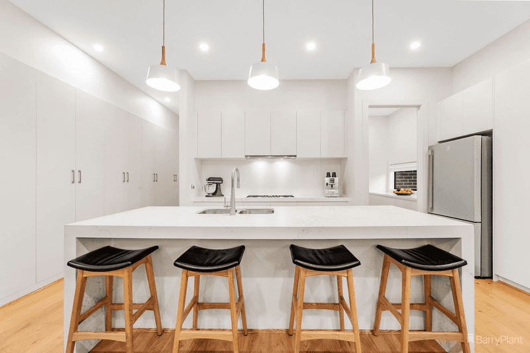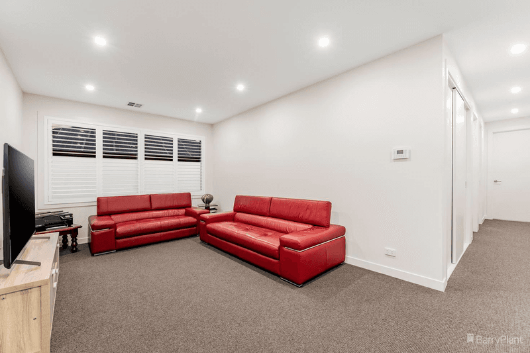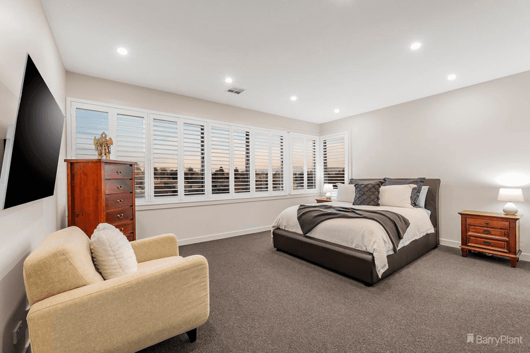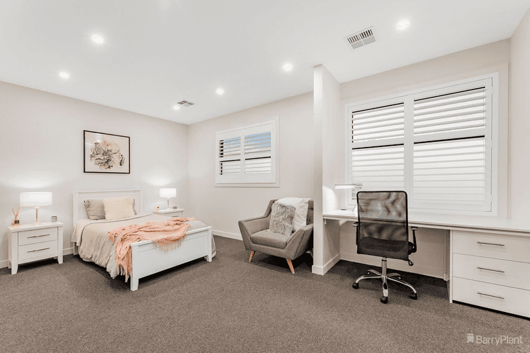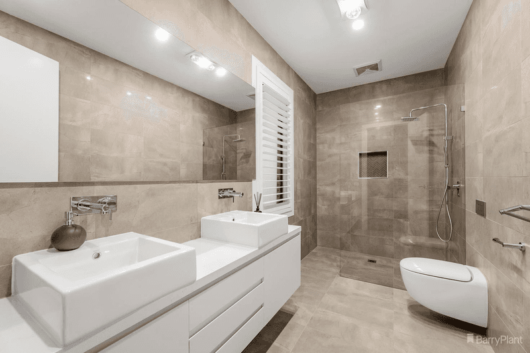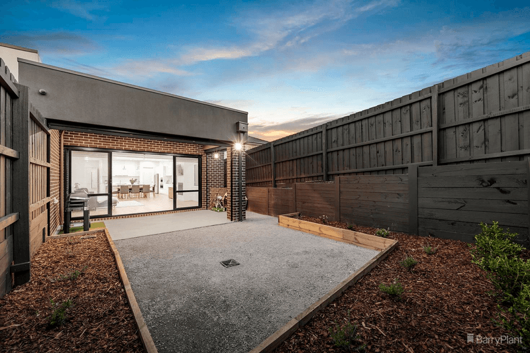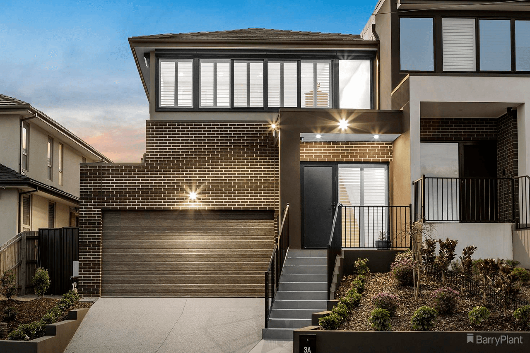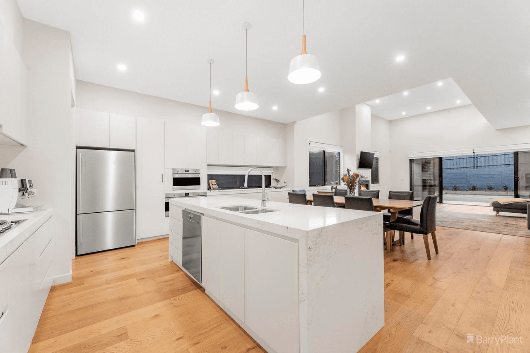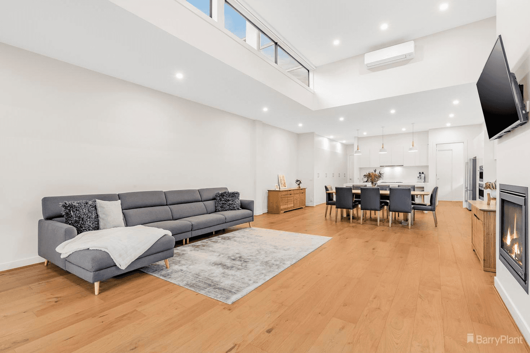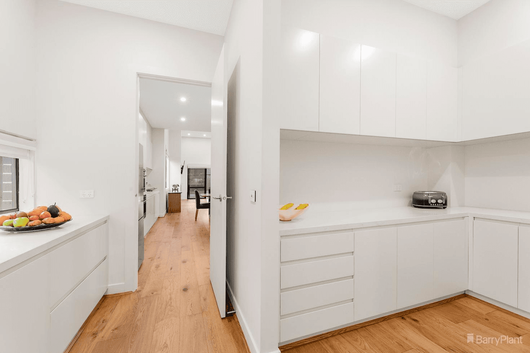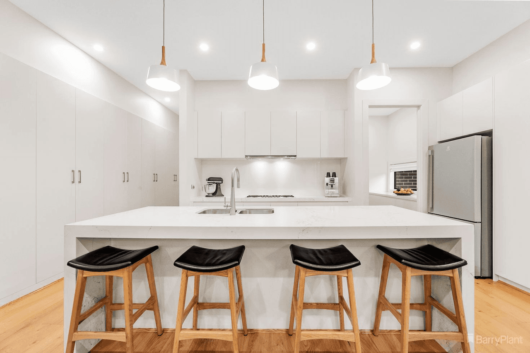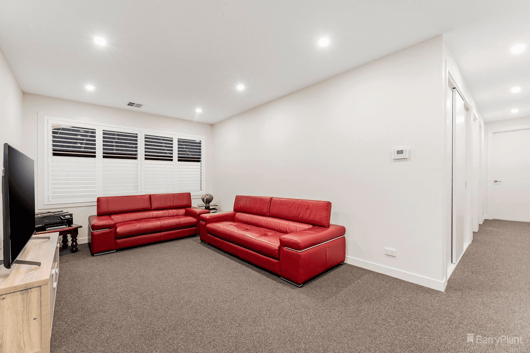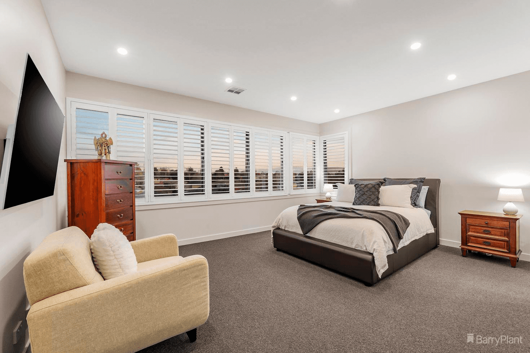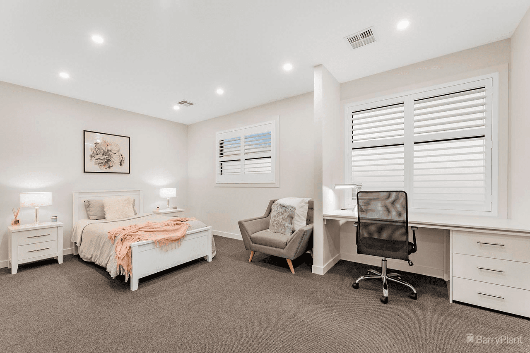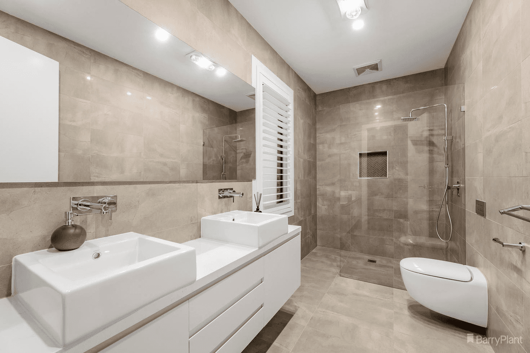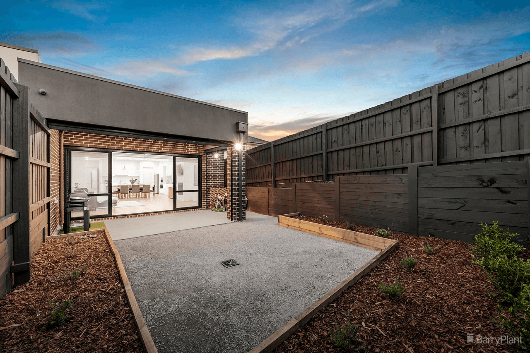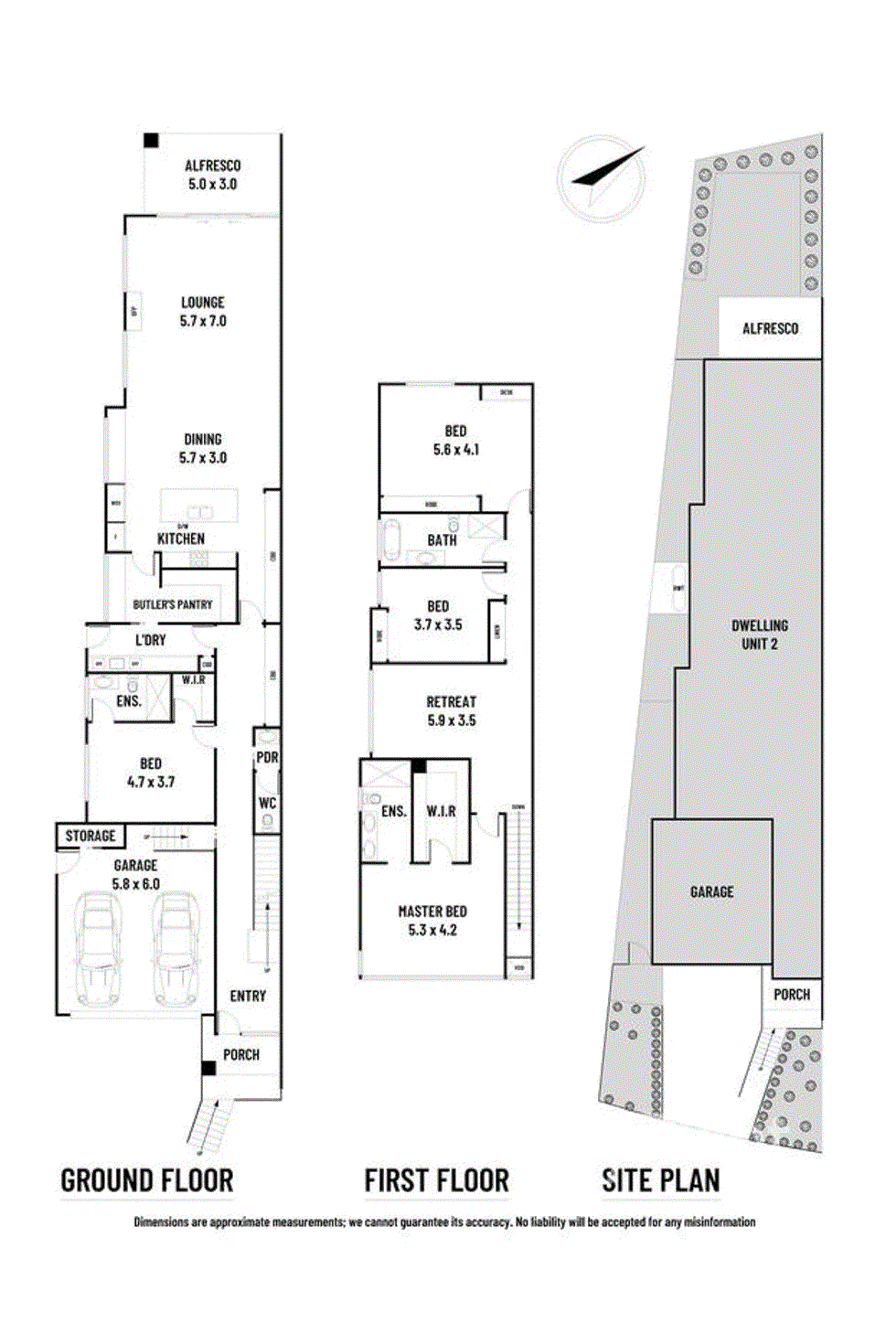- 1
- 2
- 3
- 4
- 5
- 1
- 2
- 3
- 4
- 5
3A Ireland Avenue, Doncaster East, VIC 3109
ONLINE AUCTION THIS SATURDAY AT 11AM
ONE ON ONE PRIVATE INSPECTIONS NOW AVAILABLE Please note that spots are limited & bookings are essential. Please contact the listing agent to book your appointment. You can register to bid online for this property up to 10am on Saturday 16th October, through the following link: https://anywhereauctions.com.au/app/property?propertyId=17470 41 squares of living in EDSC & Donburn Primary catchments It’s a bold statement to declare this is one of Doncaster East’s finest townhouses. But one step inside and you’ll agree that its place at the top is where it belongs. Peerless in its class with superior build quality, high-end luxury, deluxe finishes and house-like proportions with its four bedrooms (two of which are master bedrooms), three chic bathrooms, two living zones and seamless indoor-outdoor living, this cutting-edge, feature-packed residence offers a luxurious living experience with a desirable low-maintenance aspect. Its captivating contemporary façade introduces a striking entrance foyer, hallmarked by its three-metre high ceiling and incredible width and depth that produce a vast sense of openness usually seen in grand-scale houses, not townhouses. That essence of size and space extends into the heart of the home, which reveals a breathtaking fireside open-plan living domain bathed in natural light and designed for maximum wow factor with its various ceiling heights, architectural detail, minimalist aesthetics and integration with the undercover alfresco which is fitted with outdoor blinds, creating an additional outdoor room and an easy-care private courtyard. A sleek island breakfast bar with oversized waterfall stone benchtops is the face of the entertainer’s kitchen, which boasts high-quality Smeg appliances and loads of storage space. And with a full Butler’s pantry, you can prepare meals in privacy when entertaining and keep the main kitchen in showroom condition! A downstairs master bedroom (with fully-tiled ensuite and walk-in robe) provides luxurious guest accommodation, while a stunning feature staircase with glass panels provides access to a generously proportioned first floor featuring a central retreat that successfully separates the second master bedroom (with large walk-in robe and fully-tiled ensuite) from the two robed bedrooms, which are serviced by a glamorous fully-tiled family bathroom complete with a stunning freestanding soaker bath. Flaunting wide Oak timber floorboards, this celebration of high-end living also features a security alarm, video intercom, zoned heating/cooling, powder room, separate laundry, an abundance of storage, audio wiring, ducted vacuum, double glazed windows throughout, external electronic remote control external shutters, no common land and a private driveway leading into a remote double garage with internal access. The five-star appeal extends to the location, which is within the East Doncaster Secondary College catchment area, an easy walk to parks, Tunstall Square, Donburn Primary School and city-bound buses and moments to the Eastern Freeway/Eastlink.
Floorplans & Interactive Tours
More Properties from DONCASTER EAST
More Properties from Barry Plant Eastern Group - Property Management
Not what you are looking for?
3A Ireland Avenue, Doncaster East, VIC 3109
ONLINE AUCTION THIS SATURDAY AT 11AM
ONE ON ONE PRIVATE INSPECTIONS NOW AVAILABLE Please note that spots are limited & bookings are essential. Please contact the listing agent to book your appointment. You can register to bid online for this property up to 10am on Saturday 16th October, through the following link: https://anywhereauctions.com.au/app/property?propertyId=17470 41 squares of living in EDSC & Donburn Primary catchments It’s a bold statement to declare this is one of Doncaster East’s finest townhouses. But one step inside and you’ll agree that its place at the top is where it belongs. Peerless in its class with superior build quality, high-end luxury, deluxe finishes and house-like proportions with its four bedrooms (two of which are master bedrooms), three chic bathrooms, two living zones and seamless indoor-outdoor living, this cutting-edge, feature-packed residence offers a luxurious living experience with a desirable low-maintenance aspect. Its captivating contemporary façade introduces a striking entrance foyer, hallmarked by its three-metre high ceiling and incredible width and depth that produce a vast sense of openness usually seen in grand-scale houses, not townhouses. That essence of size and space extends into the heart of the home, which reveals a breathtaking fireside open-plan living domain bathed in natural light and designed for maximum wow factor with its various ceiling heights, architectural detail, minimalist aesthetics and integration with the undercover alfresco which is fitted with outdoor blinds, creating an additional outdoor room and an easy-care private courtyard. A sleek island breakfast bar with oversized waterfall stone benchtops is the face of the entertainer’s kitchen, which boasts high-quality Smeg appliances and loads of storage space. And with a full Butler’s pantry, you can prepare meals in privacy when entertaining and keep the main kitchen in showroom condition! A downstairs master bedroom (with fully-tiled ensuite and walk-in robe) provides luxurious guest accommodation, while a stunning feature staircase with glass panels provides access to a generously proportioned first floor featuring a central retreat that successfully separates the second master bedroom (with large walk-in robe and fully-tiled ensuite) from the two robed bedrooms, which are serviced by a glamorous fully-tiled family bathroom complete with a stunning freestanding soaker bath. Flaunting wide Oak timber floorboards, this celebration of high-end living also features a security alarm, video intercom, zoned heating/cooling, powder room, separate laundry, an abundance of storage, audio wiring, ducted vacuum, double glazed windows throughout, external electronic remote control external shutters, no common land and a private driveway leading into a remote double garage with internal access. The five-star appeal extends to the location, which is within the East Doncaster Secondary College catchment area, an easy walk to parks, Tunstall Square, Donburn Primary School and city-bound buses and moments to the Eastern Freeway/Eastlink.
