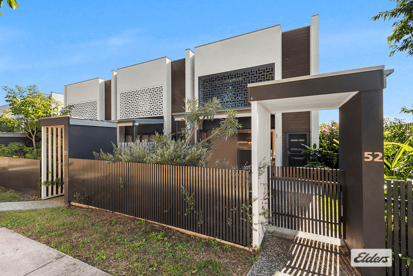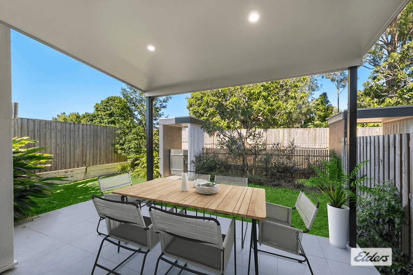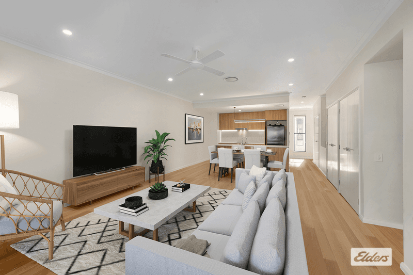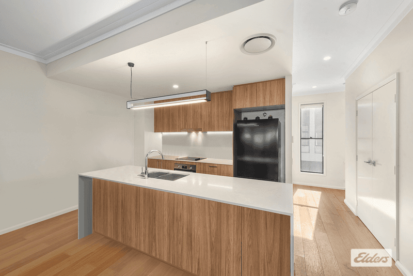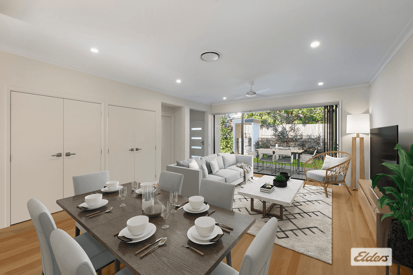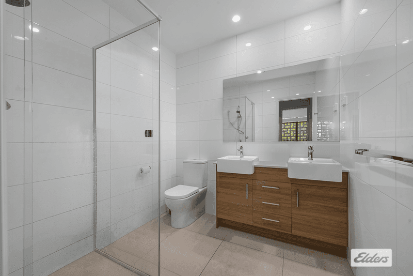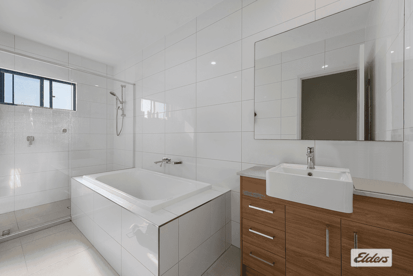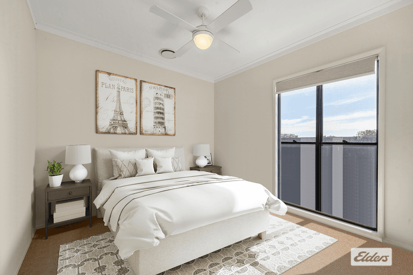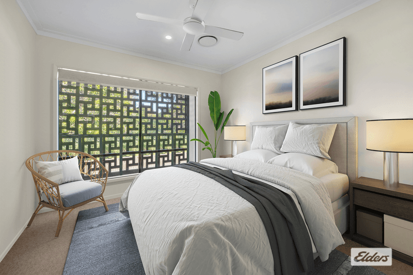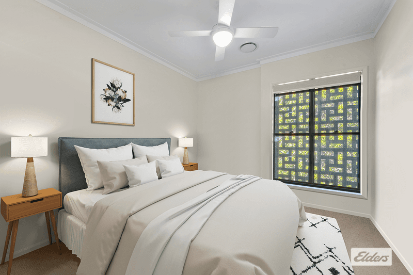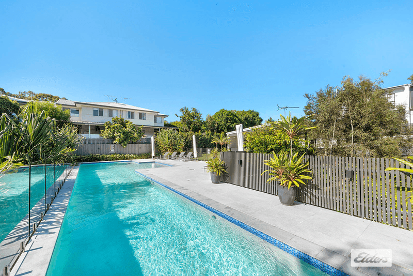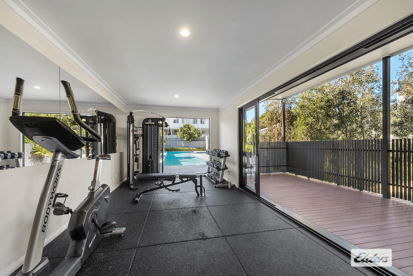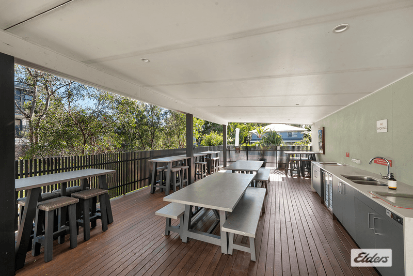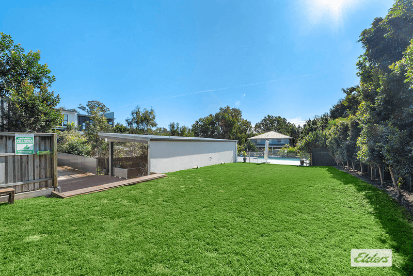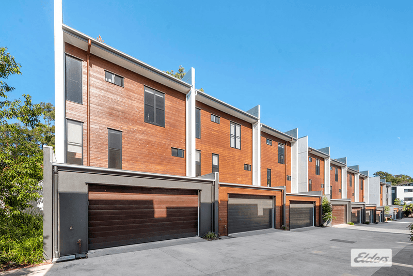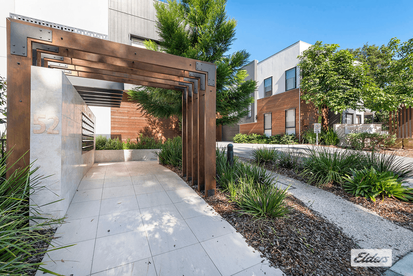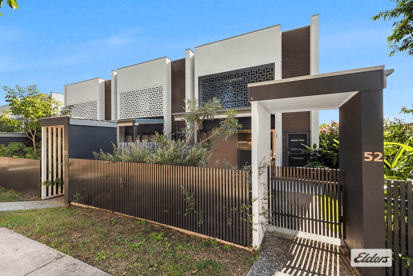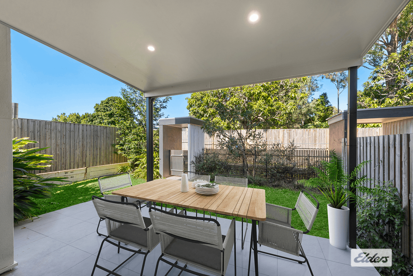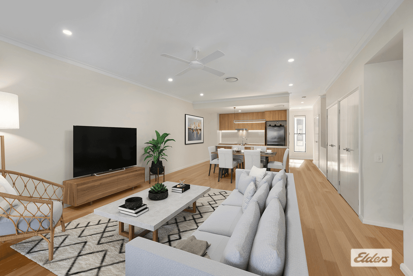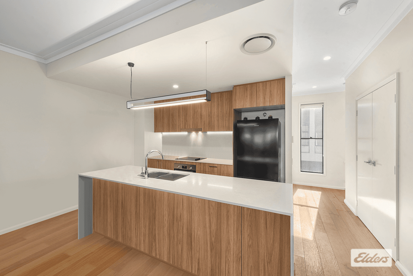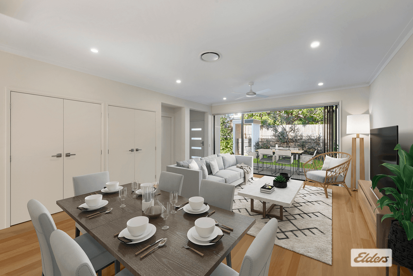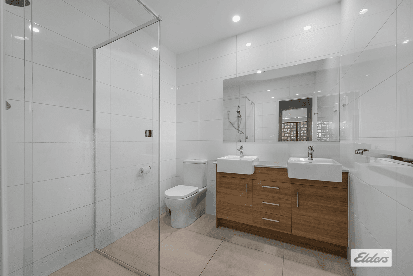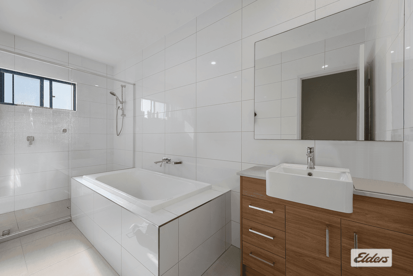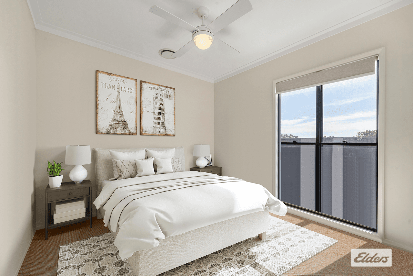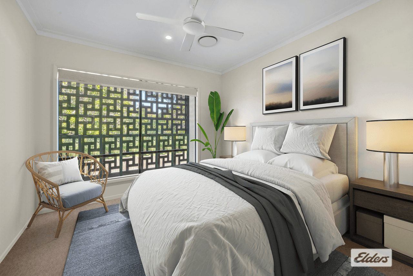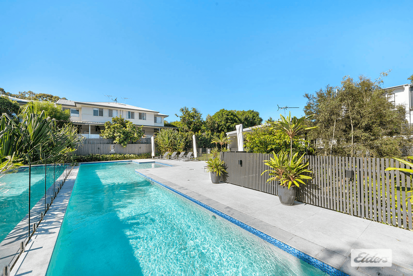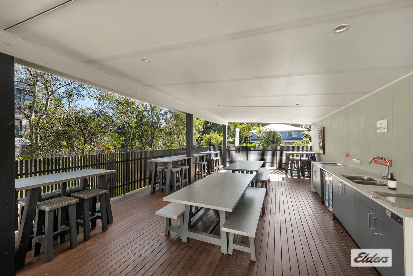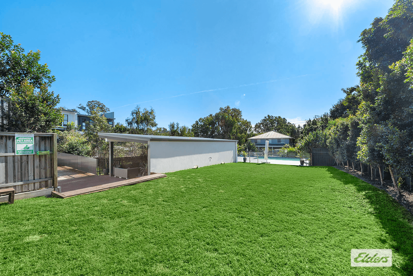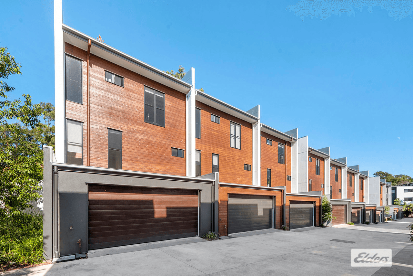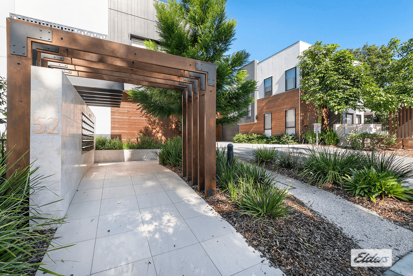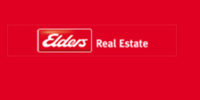- 1
- 2
- 3
- 4
- 5
- 1
- 2
- 3
- 4
- 5
52/52 Russell Street, Everton Park, QLD 4053
Your own front garden gate!
...talk to Di about living in this luxury town home tucked away in the most peaceful of pockets with a bushland outlook only 8km from the city. You will delight in your own private front door access, through your own front garden gate from a private walking path, with alternative access via remote control entry into the large garage. Internal polished timber stairs take you up to the ground floor, large open plan living area further extended by tri fold glass doors to the private front yard alfresco. All wet areas have a high quality fitout with gleaming Caesar Stone bench tops and stylish cabinetry which tones beautifully with on trend timber flooring. The kitchen has a large, centrepiece island bench with classic waterfall edges for guests and family to gather whilst the chef of the home works their magic. You will appreciate the beauty and functionality of the recessed kitchen sink, Bosch dishwasher, loads of storage and workspace plus large fridge space. This level also accommodates a powder room and a study nook. Internal stairs to the upper level leads to three generous size bedrooms all with built in wardrobes. The ensuite has a statement dual vanity and the main bathroom has a stunning bath and a wide shower recess with separate toilet. The focus here in this stylish and well designed contemporary home is on the comfort and pleasure of all who dwell inside. Light and airy open spaces and carefully placed windows make the most of sunlight on the leafy outdoors. The amenities here are second to none and include an extensive gym, barbecue area with a 70 inch TV and enough seating for a crowd - 23m lap pool with jets, day beds and the best part - a private dog park!!! This location is sensational - the last town home in the complex - so no drive-by traffic and only one adjoining neighbour. Everton Park is a family friendly suburb that continues to enjoy sensational capital growth being under 10 km to the CBD and enjoys easy access within a 10 minute radius to a wide range of quality state and private schools, North West private hospital and Specialist Centre, bus stops, Mitchelton Train Station and the renowned Everton Park Lane Dining precinct - a place to party and unwind in the heart of this wonderful suburb. This location also provides quick and easy access to Westfield Chermside and the Sunshine Coast. This is a very unique (in a good way!) town home with features many seek but seldom find. ...talk to Di about these fabulous features -Private front gate/door entry -Only one common wall -Ducted air conditioning -Ceiling fans -High ceilings -Timber floors -Loads of leafy natural light -Large open plan living area ground floor -Large display alcove -Caesar stone bench tops -Large island breakfast bar -Bosch dishwasher -Statement lighting -Large fridge cavity -Powder room -Loads of storage cupboards -Tri fold glass doors to front patio/yard Upper level -3 generous size bedrooms -Built in wardrobes -En-suite with dual vanities -Main bathroom -Luxury size bath -Extra wide shower recess -Separate toilet -More than ample storage options -Fully fenced front yard -Pet friendly -Lap pool, BBQ area with mounted 70" TV, Gym, off-leash dog yard in the complex.
Floorplans & Interactive Tours
More Properties from Everton Park
More Properties from Elders Real Estate - Everton Park
Not what you are looking for?
52/52 Russell Street, Everton Park, QLD 4053
Your own front garden gate!
...talk to Di about living in this luxury town home tucked away in the most peaceful of pockets with a bushland outlook only 8km from the city. You will delight in your own private front door access, through your own front garden gate from a private walking path, with alternative access via remote control entry into the large garage. Internal polished timber stairs take you up to the ground floor, large open plan living area further extended by tri fold glass doors to the private front yard alfresco. All wet areas have a high quality fitout with gleaming Caesar Stone bench tops and stylish cabinetry which tones beautifully with on trend timber flooring. The kitchen has a large, centrepiece island bench with classic waterfall edges for guests and family to gather whilst the chef of the home works their magic. You will appreciate the beauty and functionality of the recessed kitchen sink, Bosch dishwasher, loads of storage and workspace plus large fridge space. This level also accommodates a powder room and a study nook. Internal stairs to the upper level leads to three generous size bedrooms all with built in wardrobes. The ensuite has a statement dual vanity and the main bathroom has a stunning bath and a wide shower recess with separate toilet. The focus here in this stylish and well designed contemporary home is on the comfort and pleasure of all who dwell inside. Light and airy open spaces and carefully placed windows make the most of sunlight on the leafy outdoors. The amenities here are second to none and include an extensive gym, barbecue area with a 70 inch TV and enough seating for a crowd - 23m lap pool with jets, day beds and the best part - a private dog park!!! This location is sensational - the last town home in the complex - so no drive-by traffic and only one adjoining neighbour. Everton Park is a family friendly suburb that continues to enjoy sensational capital growth being under 10 km to the CBD and enjoys easy access within a 10 minute radius to a wide range of quality state and private schools, North West private hospital and Specialist Centre, bus stops, Mitchelton Train Station and the renowned Everton Park Lane Dining precinct - a place to party and unwind in the heart of this wonderful suburb. This location also provides quick and easy access to Westfield Chermside and the Sunshine Coast. This is a very unique (in a good way!) town home with features many seek but seldom find. ...talk to Di about these fabulous features -Private front gate/door entry -Only one common wall -Ducted air conditioning -Ceiling fans -High ceilings -Timber floors -Loads of leafy natural light -Large open plan living area ground floor -Large display alcove -Caesar stone bench tops -Large island breakfast bar -Bosch dishwasher -Statement lighting -Large fridge cavity -Powder room -Loads of storage cupboards -Tri fold glass doors to front patio/yard Upper level -3 generous size bedrooms -Built in wardrobes -En-suite with dual vanities -Main bathroom -Luxury size bath -Extra wide shower recess -Separate toilet -More than ample storage options -Fully fenced front yard -Pet friendly -Lap pool, BBQ area with mounted 70" TV, Gym, off-leash dog yard in the complex.
Floorplans & Interactive Tours
Details not provided
