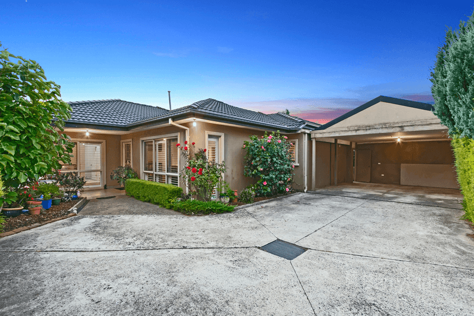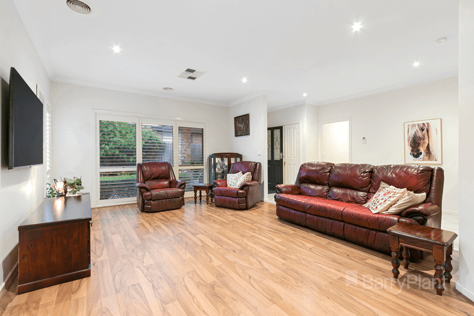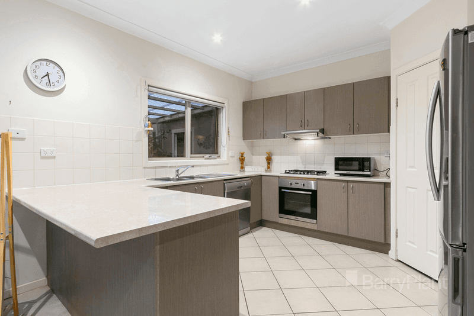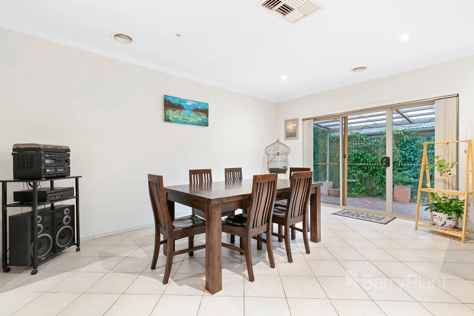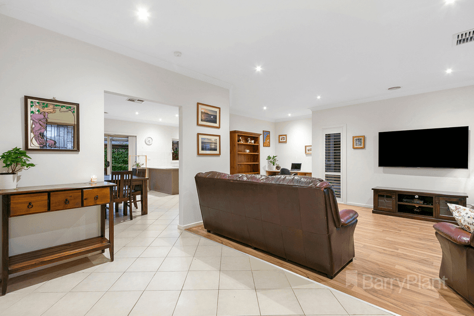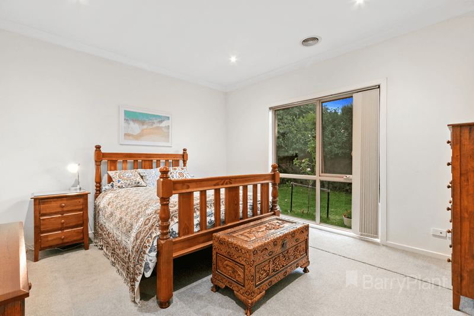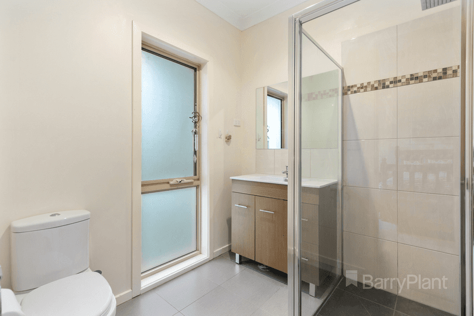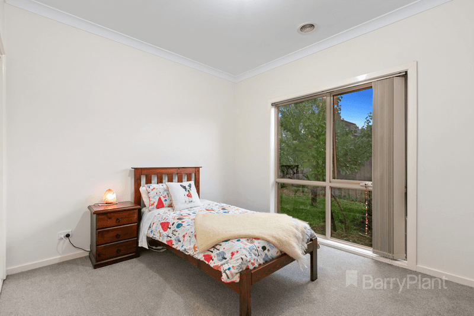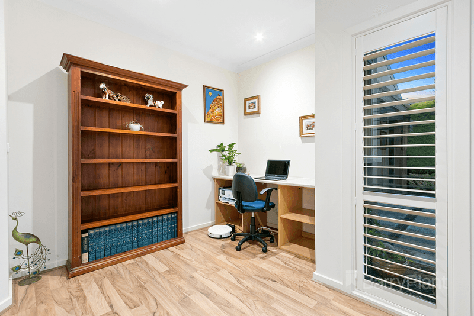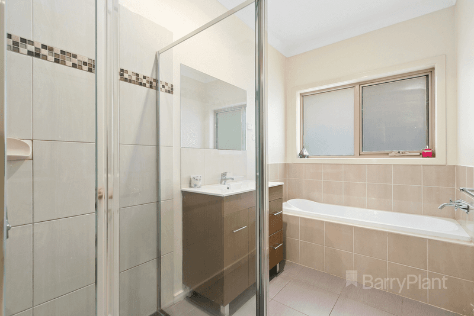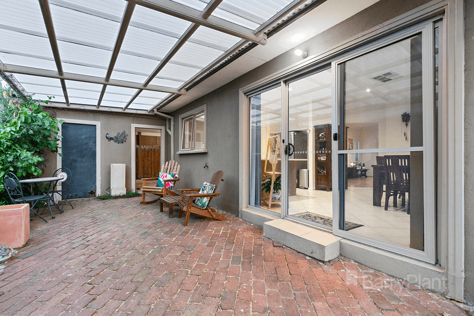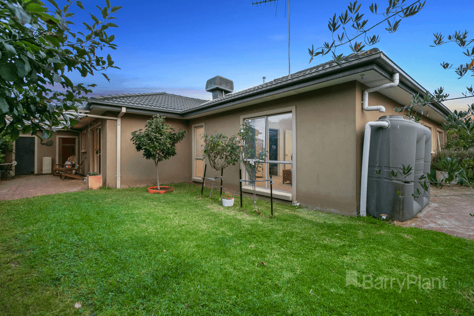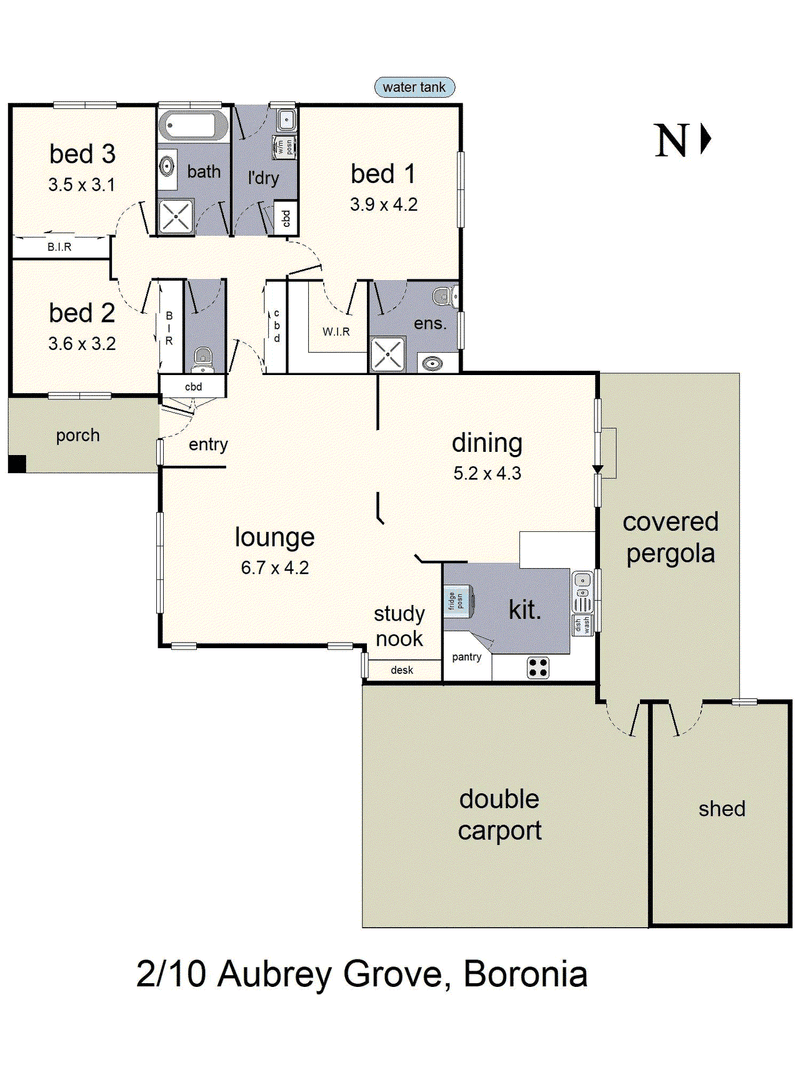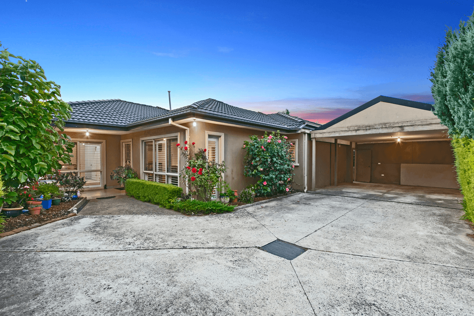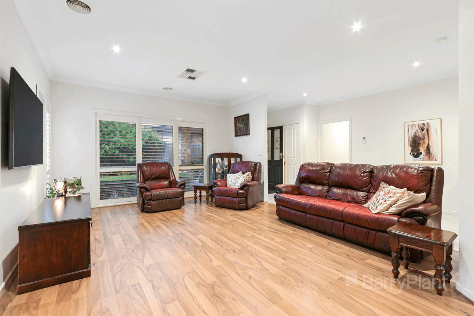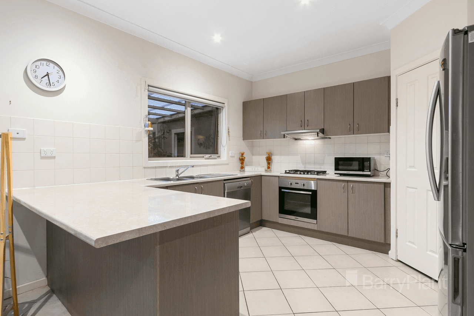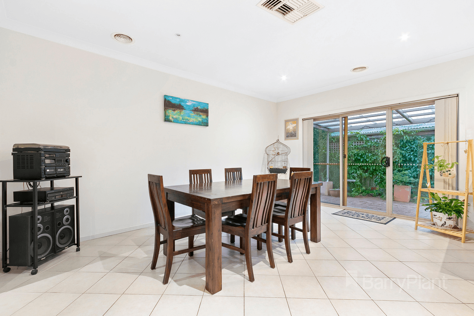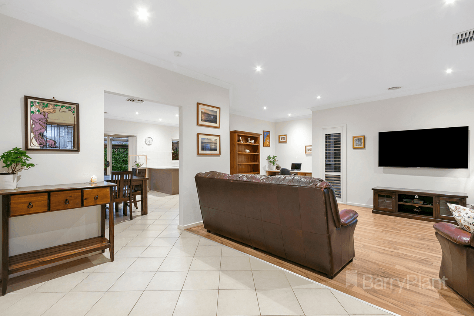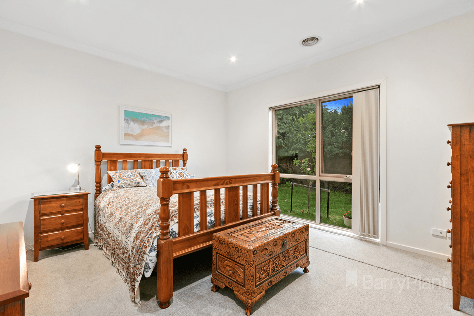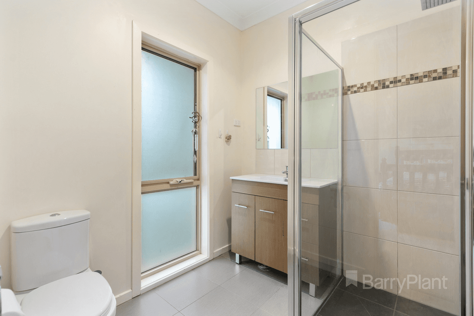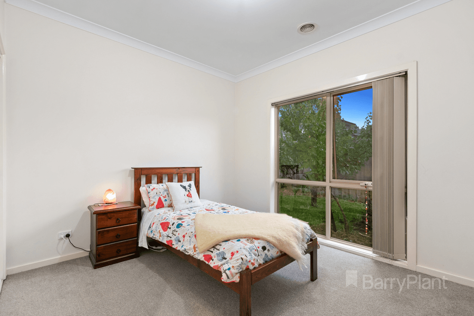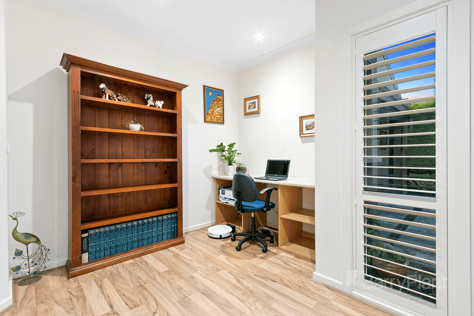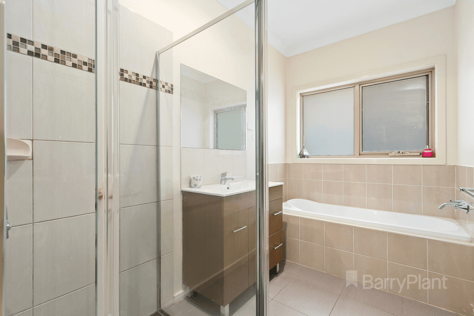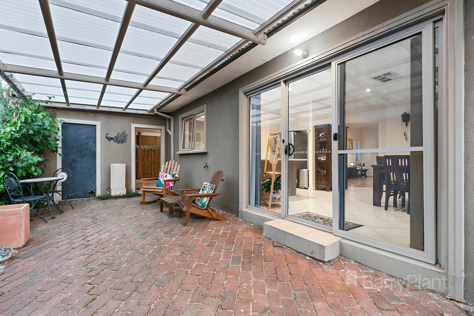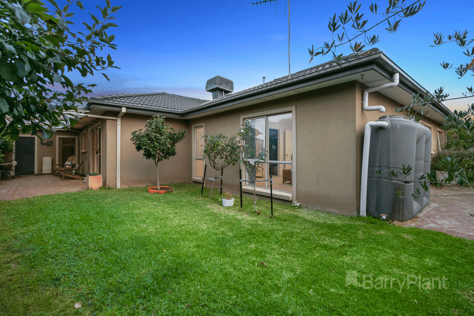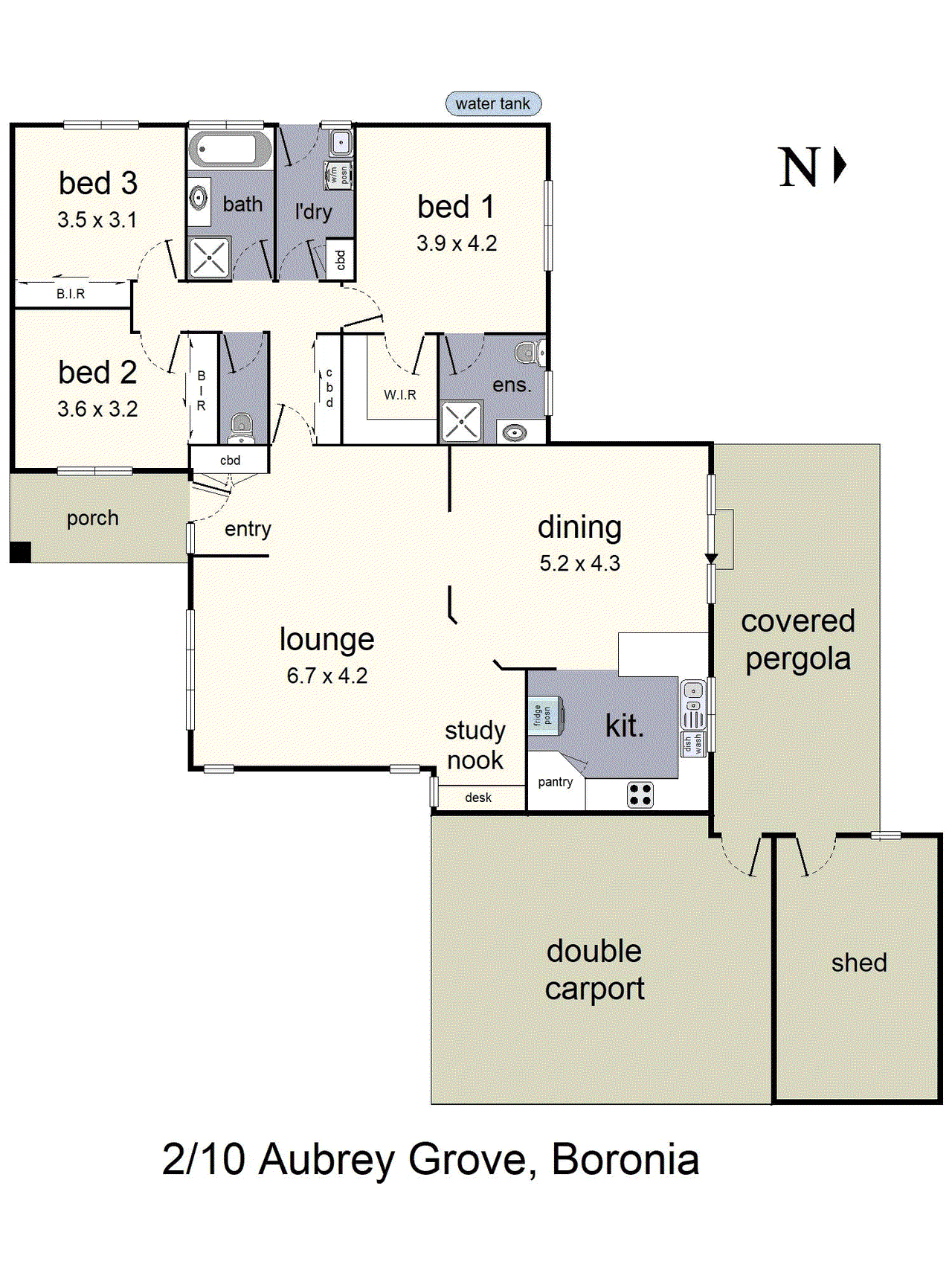- 1
- 2
- 3
- 4
- 5
- 1
- 2
- 3
- 4
- 5
2/10 Aubrey Grove, Boronia, VIC 3155
Ideal family start or downsize.
Delivering the dimensions of a family home with the ease of single level living, this private unit sits at the end of its own driveway and offers a spacious layout that's ideal for downsizers or families starting out. Capturing a modern tone, the unit's thoughtful layout includes a cloak closet in the entry foyer before opening onto a huge lounge room adorned with plantation shutters and complemented by a built-in study desk. The kitchen introduces itself with a breakfast bench that's ideal for laying out platters and boasts the inclusions of stainless-steel appliances, Dishlex dishwasher, corner pantry plus a wide fridge space. Providing plenty of space for dinner parties, the dining area spills out through sliding doors onto a north-facing alfresco zone and backyard that's more like you'd find in a family home, making it perfect for those with children. Robes are a feature in all three bedrooms, including the master bedroom that benefits from a walk-in-robe and large ensuite, further served by a family bathroom, separate toilet and full-sized laundry. Packed with plenty of storage space and complemented by ducted heating, evaporative cooling, high ceilings, water tank plus a double carport that's set at the end of your own private driveway. Ideally situated within walking distance to Boronia Junction, Boronia Train Station, buses, Tim Neville Arboretum, Blind Creek Trail, Mountain Gate Tennis Club and Wattle View Primary. Near Boronia K-12 College, Mountain Gate shops, Westfield Knox and EastLink Freeway.
Floorplans & Interactive Tours
More Properties from Boronia
More Properties from Barry Plant - Wantirna
Not what you are looking for?
2/10 Aubrey Grove, Boronia, VIC 3155
Ideal family start or downsize.
Delivering the dimensions of a family home with the ease of single level living, this private unit sits at the end of its own driveway and offers a spacious layout that's ideal for downsizers or families starting out. Capturing a modern tone, the unit's thoughtful layout includes a cloak closet in the entry foyer before opening onto a huge lounge room adorned with plantation shutters and complemented by a built-in study desk. The kitchen introduces itself with a breakfast bench that's ideal for laying out platters and boasts the inclusions of stainless-steel appliances, Dishlex dishwasher, corner pantry plus a wide fridge space. Providing plenty of space for dinner parties, the dining area spills out through sliding doors onto a north-facing alfresco zone and backyard that's more like you'd find in a family home, making it perfect for those with children. Robes are a feature in all three bedrooms, including the master bedroom that benefits from a walk-in-robe and large ensuite, further served by a family bathroom, separate toilet and full-sized laundry. Packed with plenty of storage space and complemented by ducted heating, evaporative cooling, high ceilings, water tank plus a double carport that's set at the end of your own private driveway. Ideally situated within walking distance to Boronia Junction, Boronia Train Station, buses, Tim Neville Arboretum, Blind Creek Trail, Mountain Gate Tennis Club and Wattle View Primary. Near Boronia K-12 College, Mountain Gate shops, Westfield Knox and EastLink Freeway.
