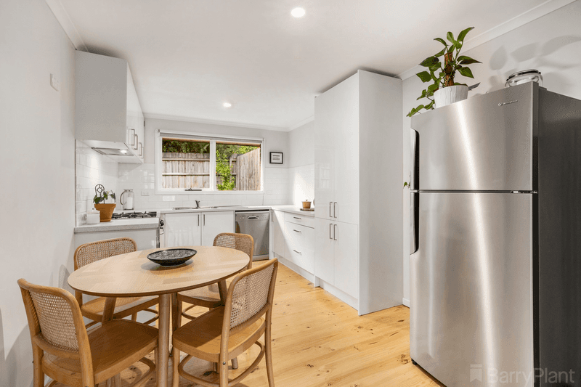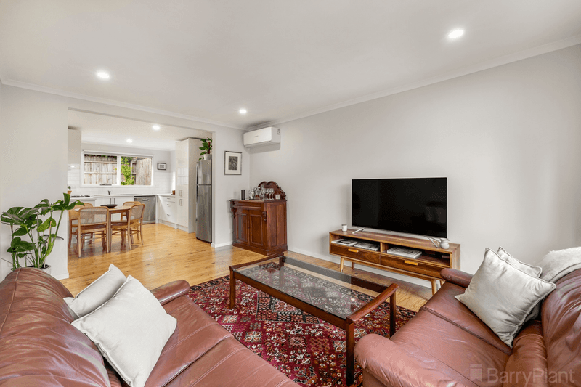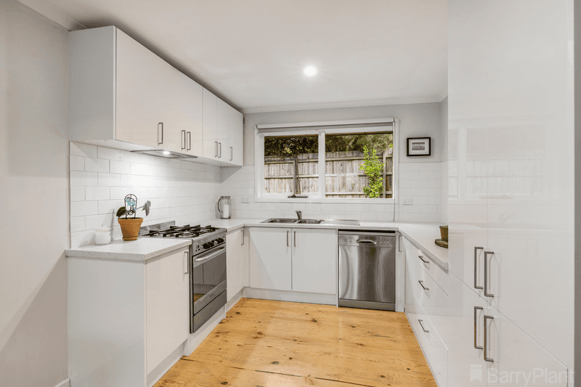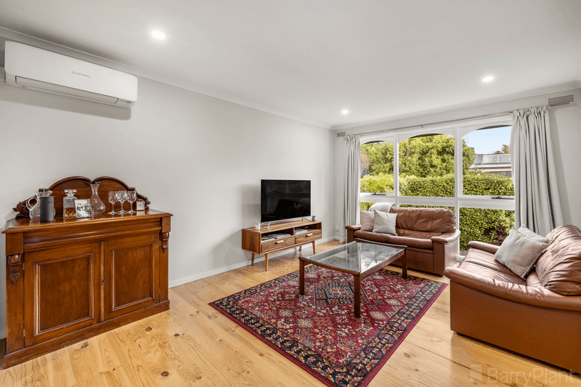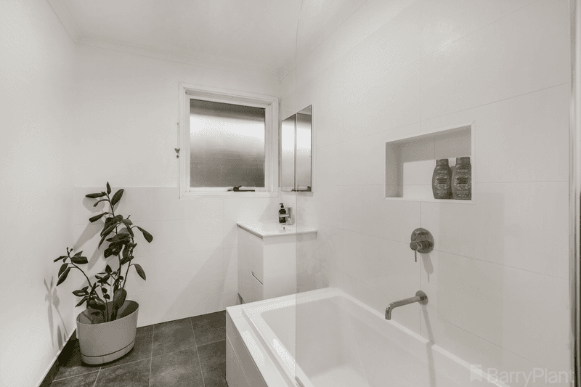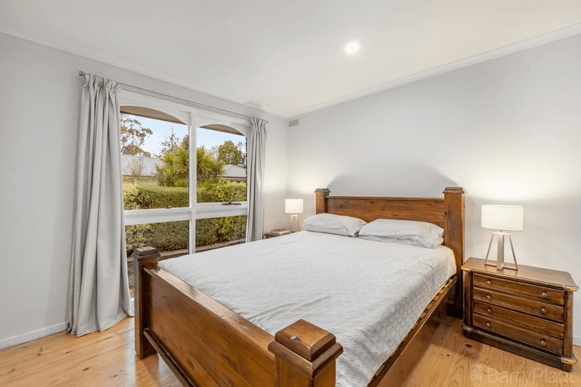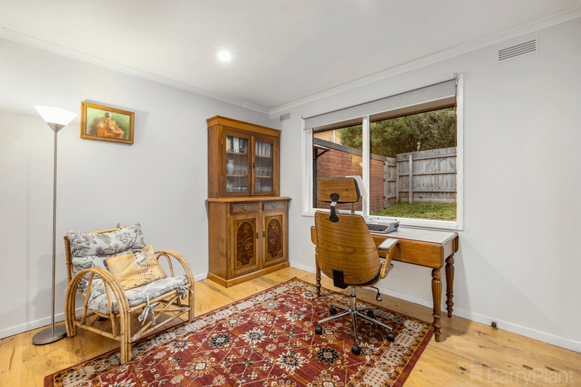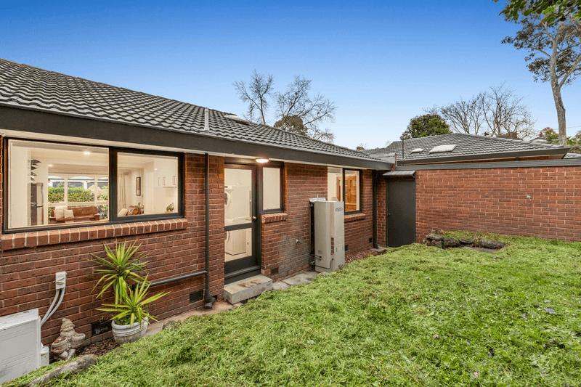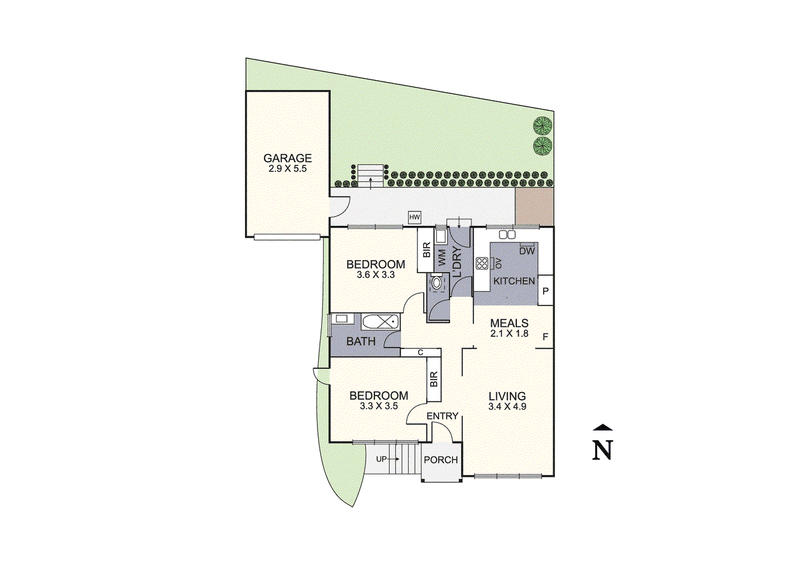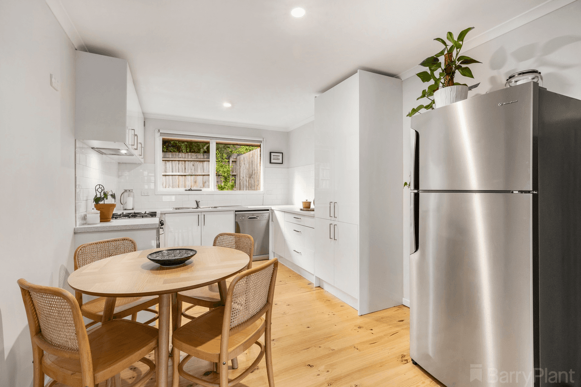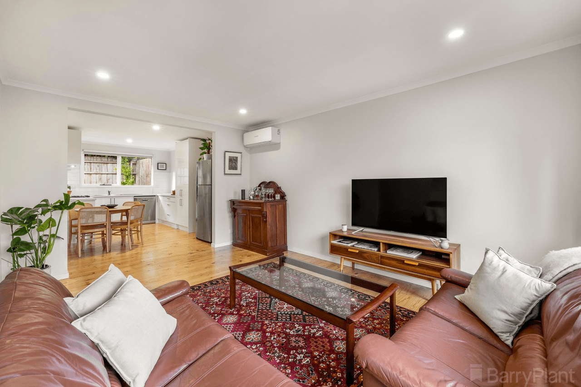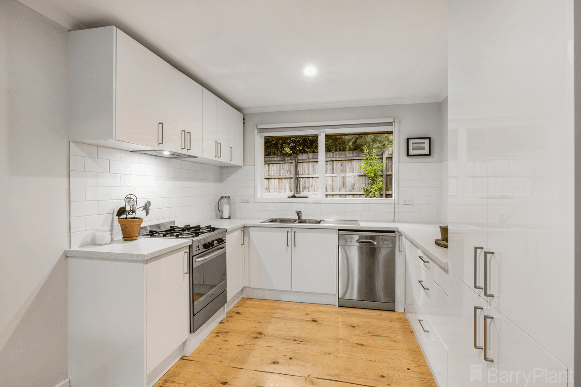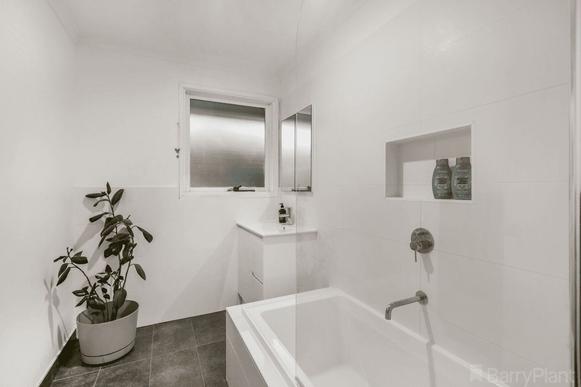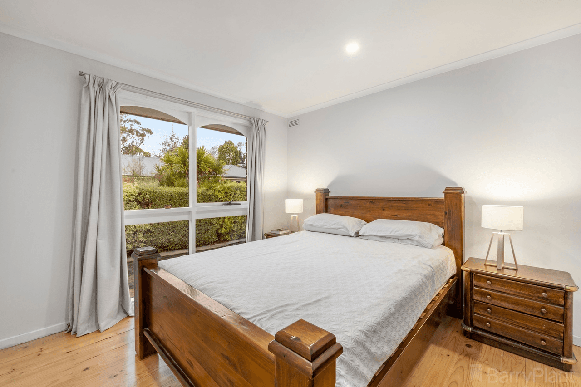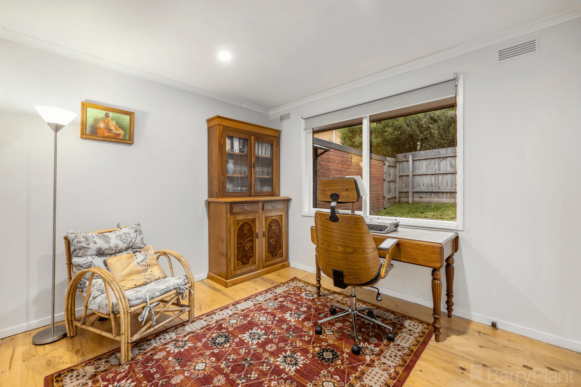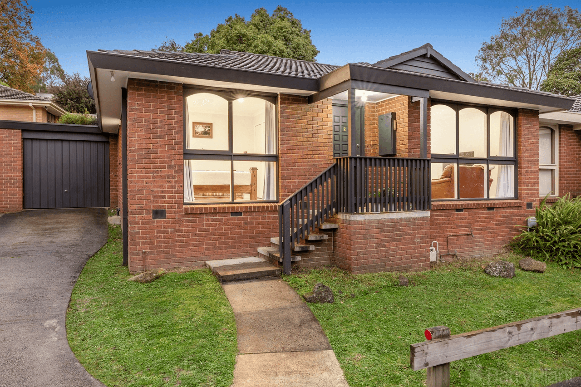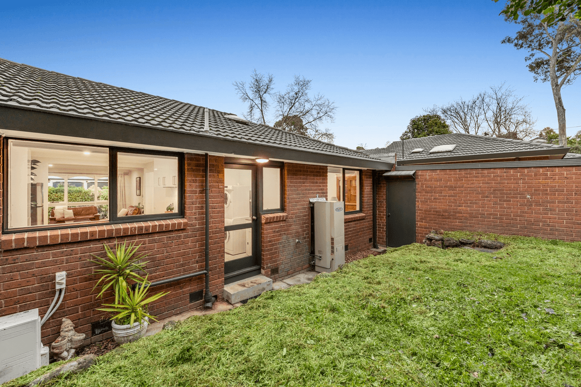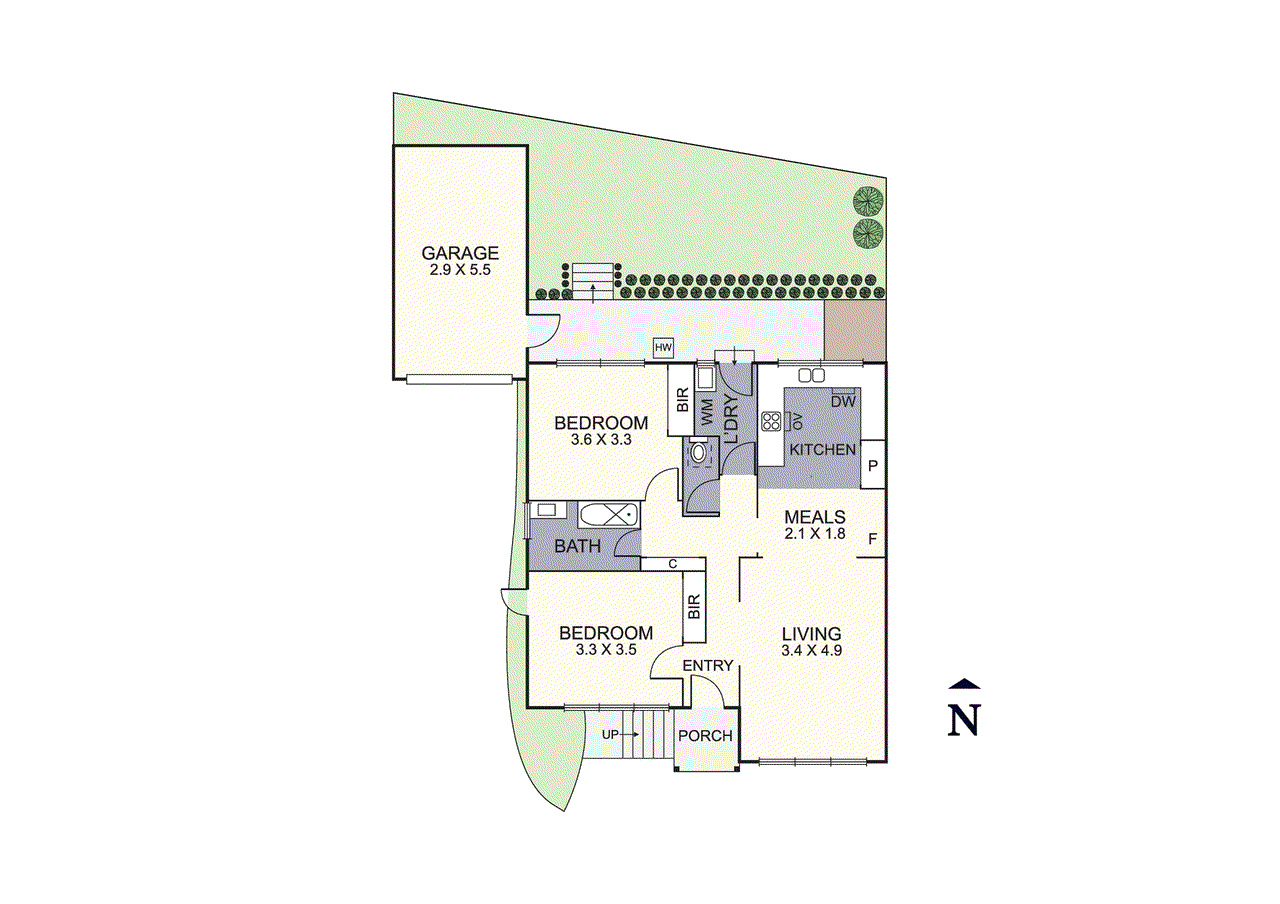- 1
- 2
- 3
- 4
- 5
- 1
- 2
- 3
- 4
- 5
2/3 Orchard Grove, Heathmont, VIC 3135
Enjoy a spacious, light-filled layout.
Brilliantly blending serene single-level style with a spacious and light filled layout, this superb unit offers a welcome lifestyle for the first home buyer, downsizer or investor, all within close proximity to an array of sought-after amenities. Styled for contemporary lifestyle ease, the unit's streamlined floorplan flows effortlessly with golden timber floorboards guiding you through to the large lounge room, adorned with large windows that illuminate the space with the glow of natural sunlight. While the adjoining meals zone and kitchen is flooded with northerly light and showcases an abundance of bench and cupboard space, modern stainless steel appliances including a dishwasher, stone-look benchtops, sparkling white tiled splashbacks plus soft-close cabinetry. Smartly configured for utmost privacy, the master bedroom is placed at the front of the home and offers built-in-robes, accompanied by a second robed bedroom and neutrally toned, modern family bathroom featuring a ceramic vanity and rainfall shower over the bath, separate toilet and a full-sized laundry leading outside, where you will find a concreted sitting area and raised backyard with lawns. Further enhanced by split system heating and air conditioning plus a single garage with direct access to the backyard. Nestled midway back in a boutique group of four, the home affords a wonderful lifestyle within close proximity to Heathmont shops and eateries, Marlborough Primary School, Heathmont College, Aquinas College, Tintern Grammar, Heathmont Reserve, HE Parker Reserve Playground, Heathmont Tennis Club, Maroondah Nets, Aquanation, Dandenong Creek Trail, Eastland Shopping Centre, buses, trains plus Eastlink.
Floorplans & Interactive Tours
More Properties from Heathmont
More Properties from Barry Plant Heathmont & Ringwood
Not what you are looking for?
Our Featured Channels
REALTY UNCUT
REALTY TALK
2/3 Orchard Grove, Heathmont, VIC 3135
Enjoy a spacious, light-filled layout.
Brilliantly blending serene single-level style with a spacious and light filled layout, this superb unit offers a welcome lifestyle for the first home buyer, downsizer or investor, all within close proximity to an array of sought-after amenities. Styled for contemporary lifestyle ease, the unit's streamlined floorplan flows effortlessly with golden timber floorboards guiding you through to the large lounge room, adorned with large windows that illuminate the space with the glow of natural sunlight. While the adjoining meals zone and kitchen is flooded with northerly light and showcases an abundance of bench and cupboard space, modern stainless steel appliances including a dishwasher, stone-look benchtops, sparkling white tiled splashbacks plus soft-close cabinetry. Smartly configured for utmost privacy, the master bedroom is placed at the front of the home and offers built-in-robes, accompanied by a second robed bedroom and neutrally toned, modern family bathroom featuring a ceramic vanity and rainfall shower over the bath, separate toilet and a full-sized laundry leading outside, where you will find a concreted sitting area and raised backyard with lawns. Further enhanced by split system heating and air conditioning plus a single garage with direct access to the backyard. Nestled midway back in a boutique group of four, the home affords a wonderful lifestyle within close proximity to Heathmont shops and eateries, Marlborough Primary School, Heathmont College, Aquinas College, Tintern Grammar, Heathmont Reserve, HE Parker Reserve Playground, Heathmont Tennis Club, Maroondah Nets, Aquanation, Dandenong Creek Trail, Eastland Shopping Centre, buses, trains plus Eastlink.
