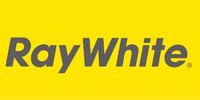- 1
- 2
- 3
- 4
- 5
- 1
- 2
- 3
- 4
- 5
39 Strathlea Drive, Cranbourne West, VIC 3977
Easy living in exciting new estate!
Newly built and sensationally situated in steps to the new shopping centre, gym, community centre and park, this immaculate three-bedroom townhouse epitomises easy living for singles, couples, young families or investors. Greeted by a contemporary facade of striking architectural lines and a sophisticated modern palette, the two-storey layout has been cleverly configured to capture a radiant north-facing aspect off the living and dining zone on the upper level. Chic ceramic tiled flooring and a high ceiling offer a fresh ambience in the open-plan space, which sweeps out through sliding glass doors to an alfresco balcony overlooking the adjacent parkland, playground and waterway. Awash in natural light, the modern kitchen delights with stainless-steel appliances, a gas cooktop, breakfast bar and subway tiling in this executive-style adobe, which boasts a pristine master bedroom with roller blind, walk-in robe and a sleek ensuite. On the entry level, two junior / guest bedrooms with built-in robes are serviced by a full second bathroom with shower and bathtub, while a European laundry, ducted heating, split-system and garage with storage and internal access are among a list of inclusions. Providing the urban elegance of inner-city living yet without the impossible price tag, the property is surrounded by a choice of primary and secondary schools and is just 40-minutes' commute to Melbourne. Should you require any further information, please do not hesitate to contact Trent Harrison on 0434 430 785 anytime. Please note photo ID is required at all inspections.
Floorplans & Interactive Tours
More Properties from CRANBOURNE WEST
More Properties from Ray White - Frankston
Not what you are looking for?
39 Strathlea Drive, Cranbourne West, VIC 3977
Easy living in exciting new estate!
Newly built and sensationally situated in steps to the new shopping centre, gym, community centre and park, this immaculate three-bedroom townhouse epitomises easy living for singles, couples, young families or investors. Greeted by a contemporary facade of striking architectural lines and a sophisticated modern palette, the two-storey layout has been cleverly configured to capture a radiant north-facing aspect off the living and dining zone on the upper level. Chic ceramic tiled flooring and a high ceiling offer a fresh ambience in the open-plan space, which sweeps out through sliding glass doors to an alfresco balcony overlooking the adjacent parkland, playground and waterway. Awash in natural light, the modern kitchen delights with stainless-steel appliances, a gas cooktop, breakfast bar and subway tiling in this executive-style adobe, which boasts a pristine master bedroom with roller blind, walk-in robe and a sleek ensuite. On the entry level, two junior / guest bedrooms with built-in robes are serviced by a full second bathroom with shower and bathtub, while a European laundry, ducted heating, split-system and garage with storage and internal access are among a list of inclusions. Providing the urban elegance of inner-city living yet without the impossible price tag, the property is surrounded by a choice of primary and secondary schools and is just 40-minutes' commute to Melbourne. Should you require any further information, please do not hesitate to contact Trent Harrison on 0434 430 785 anytime. Please note photo ID is required at all inspections.





















