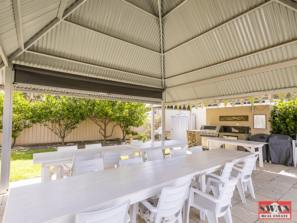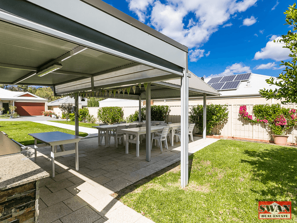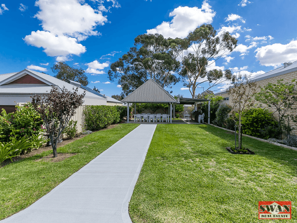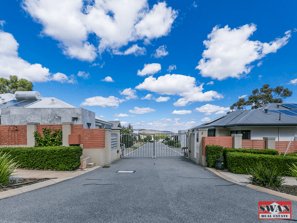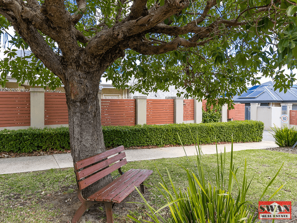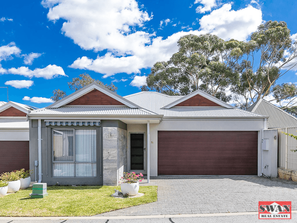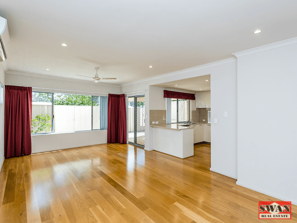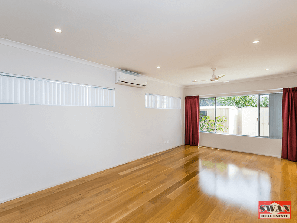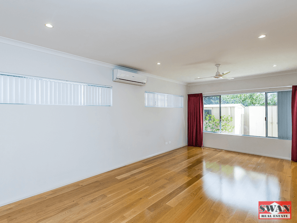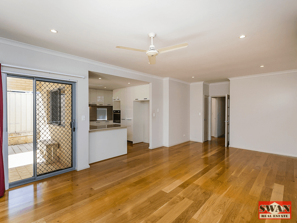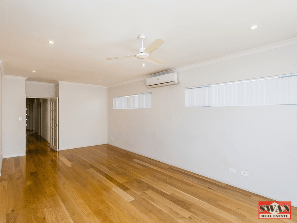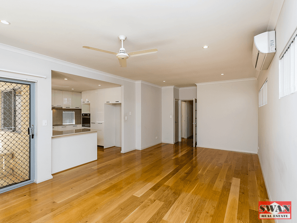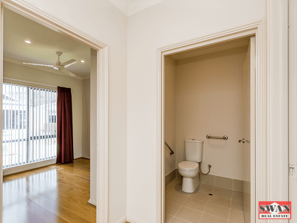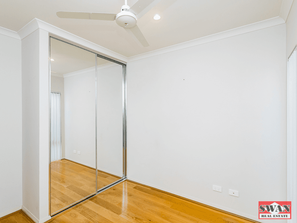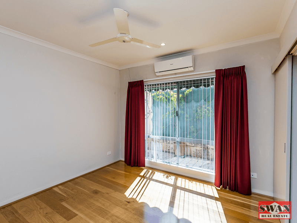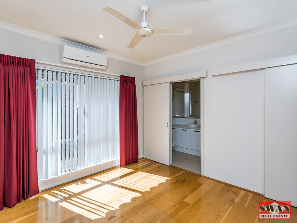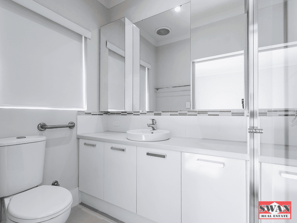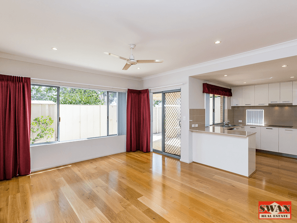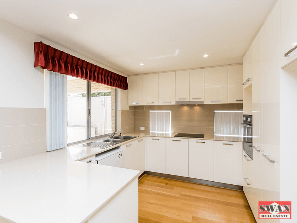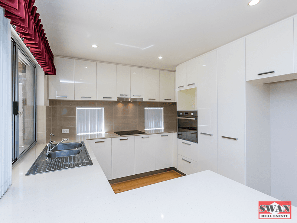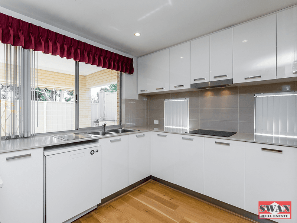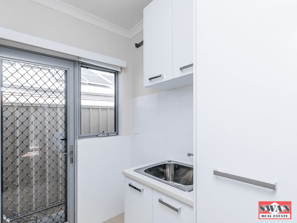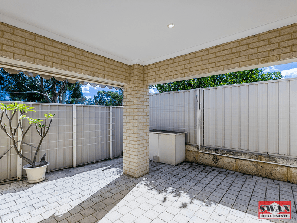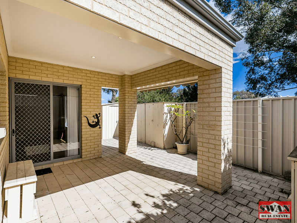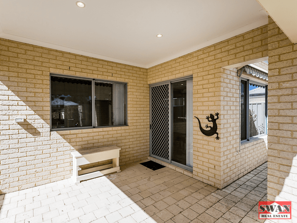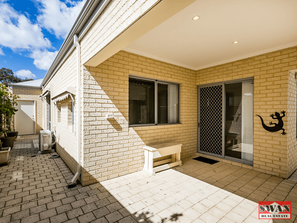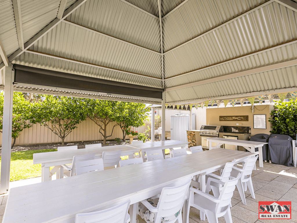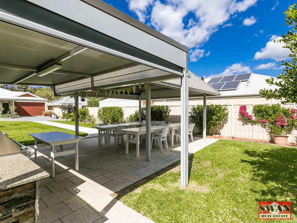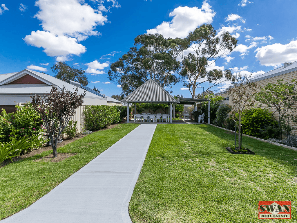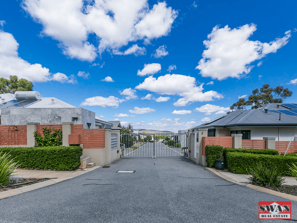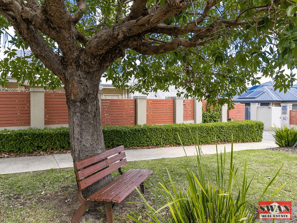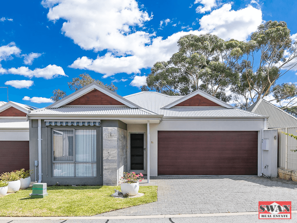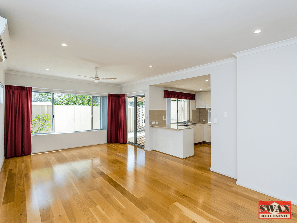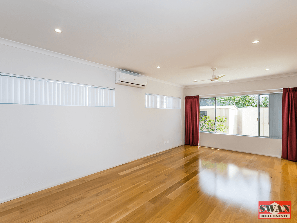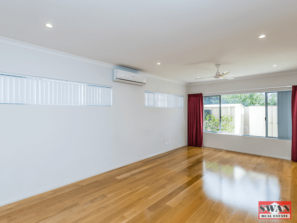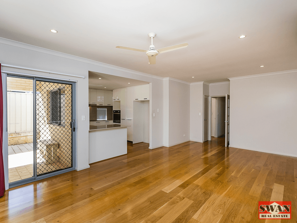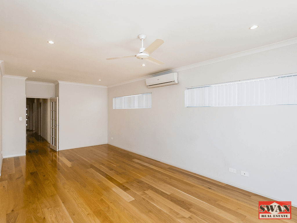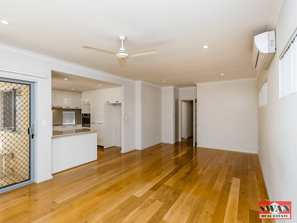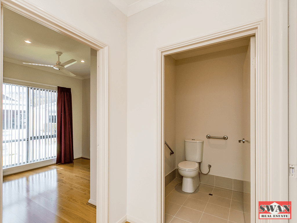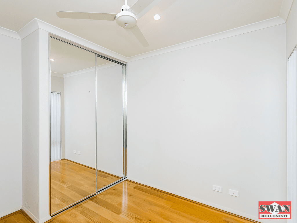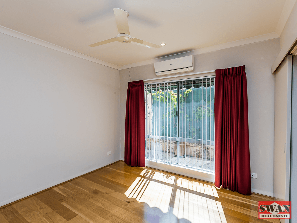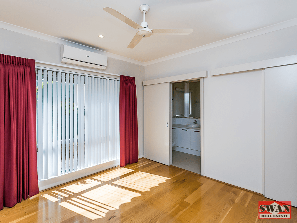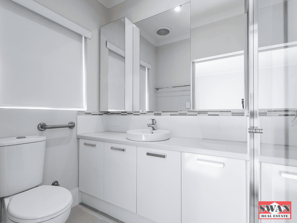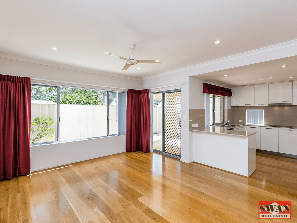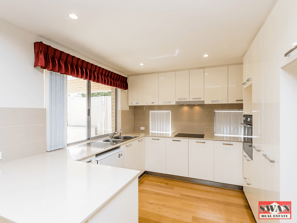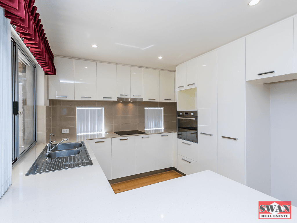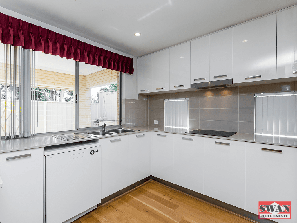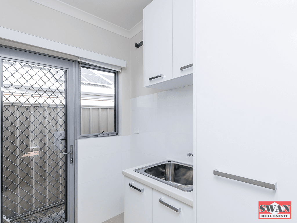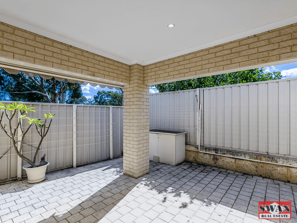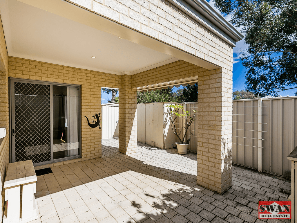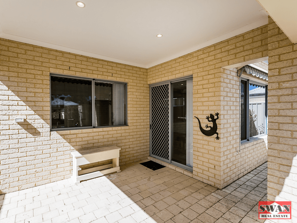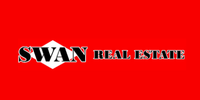- 1
- 2
- 3
- 4
- 5
- 1
- 2
- 3
- 4
- 5
Unit 14/6 Greenmount Rise, Greenmount, WA 6056
OVER 55's TRENDY UNIT
WE ARE OFFERING FOR SALE A MODERN, LIGHT- FILLED, 3 BEDROOM, 2 BATHROOM HOME SET IN A SELF-MANAGED STRATA DEVELOPMENT, WITH STRATA FEES A TINY $124 PER QUARTER. Located in a secure, gated complex, with stunning views of the Hills of Boya and proximity to the services and amenities of Midland, this exclusive over 55's development (or those with a recognised disability) has style and convenience in bucketloads. . 2013 Built Brick and Iron . 3 Bedrooms 2 Bathrooms . Central Open Plan Living . Contemporary Kitchen . Good Sized Junior Beds . Built In Robes . Ceiling Fans . Split System Air Conditioning . Alfresco . Solar Panel Array . Garden Sheds . Community Park / Garden . Close to Railway Reserves Heritage Trail . 274 sqm Block . Secure Gated Complex . Comfortable Foothills Style This 2013-built home proves it is possible to downsize in style. The fresh, neutral finishes and flowing floorplan give the 3 bedroom, 2 bathroom property a sense of style. Private and secure with views to the Hills of Boya, this friendly community is minutes from Midland and a short stroll from public transport. Rooms bathed in light and a modern, neutral colour scheme create a cohesive and flexible backdrop ready for your style. Central to the floorplan is the open plan kitchen/dining/family flowing to a paved courtyard with an alfresco entertaining area. Oak-toned floors and large windows fitted with awnings ensure a bright, open atmosphere. The kitchen boasts ample bench space, great storage. Hi-gloss cabinets and a splashback of soft-toned tiles expand the sense of space in this well-designed workspace. A large window and sliding door across the end of the family room create a seamless flow through to the paved, covered entertaining area. With three good-sized bedrooms, overnight guests are welcomed in style. The main bedroom boasts a built-in robe and opens to an ensuite with a vanity and the second of 2 W.C. The junior bedrooms, each with built-in robes, share a second bathroom and there is ceiling fans to all bedrooms. A solar array, security screens and remote access gates to the complex add to the amenity of this self-managed strata development. At the front of the property sits a remote entry, 2-car garage with direct access to the fully fenced back yard. Reverse cycle air-conditioner and ceiling fans provide year-round comfort, a beautiful setting and private community park with a pavilion, a bbq and seating offer a sense of space and freedom. Property Code: 2100
Floorplans & Interactive Tours
More Properties from Greenmount
More Properties from Swan Real Estate - Midvale
Not what you are looking for?
Our Featured Channels
REALTY UNCUT
REALTY TALK
Unit 14/6 Greenmount Rise, Greenmount, WA 6056
OVER 55's TRENDY UNIT
WE ARE OFFERING FOR SALE A MODERN, LIGHT- FILLED, 3 BEDROOM, 2 BATHROOM HOME SET IN A SELF-MANAGED STRATA DEVELOPMENT, WITH STRATA FEES A TINY $124 PER QUARTER. Located in a secure, gated complex, with stunning views of the Hills of Boya and proximity to the services and amenities of Midland, this exclusive over 55's development (or those with a recognised disability) has style and convenience in bucketloads. . 2013 Built Brick and Iron . 3 Bedrooms 2 Bathrooms . Central Open Plan Living . Contemporary Kitchen . Good Sized Junior Beds . Built In Robes . Ceiling Fans . Split System Air Conditioning . Alfresco . Solar Panel Array . Garden Sheds . Community Park / Garden . Close to Railway Reserves Heritage Trail . 274 sqm Block . Secure Gated Complex . Comfortable Foothills Style This 2013-built home proves it is possible to downsize in style. The fresh, neutral finishes and flowing floorplan give the 3 bedroom, 2 bathroom property a sense of style. Private and secure with views to the Hills of Boya, this friendly community is minutes from Midland and a short stroll from public transport. Rooms bathed in light and a modern, neutral colour scheme create a cohesive and flexible backdrop ready for your style. Central to the floorplan is the open plan kitchen/dining/family flowing to a paved courtyard with an alfresco entertaining area. Oak-toned floors and large windows fitted with awnings ensure a bright, open atmosphere. The kitchen boasts ample bench space, great storage. Hi-gloss cabinets and a splashback of soft-toned tiles expand the sense of space in this well-designed workspace. A large window and sliding door across the end of the family room create a seamless flow through to the paved, covered entertaining area. With three good-sized bedrooms, overnight guests are welcomed in style. The main bedroom boasts a built-in robe and opens to an ensuite with a vanity and the second of 2 W.C. The junior bedrooms, each with built-in robes, share a second bathroom and there is ceiling fans to all bedrooms. A solar array, security screens and remote access gates to the complex add to the amenity of this self-managed strata development. At the front of the property sits a remote entry, 2-car garage with direct access to the fully fenced back yard. Reverse cycle air-conditioner and ceiling fans provide year-round comfort, a beautiful setting and private community park with a pavilion, a bbq and seating offer a sense of space and freedom. Property Code: 2100
Floorplans & Interactive Tours
Details not provided
