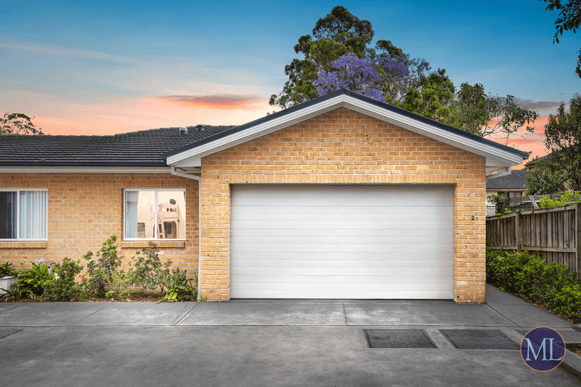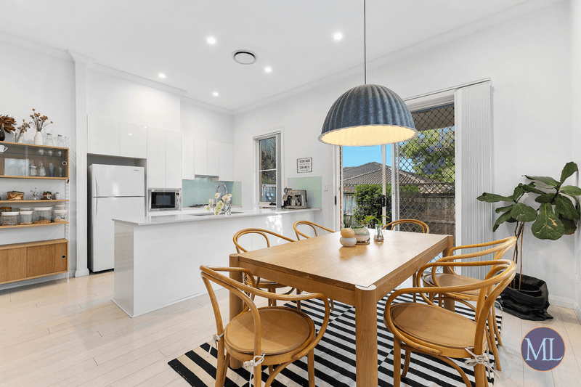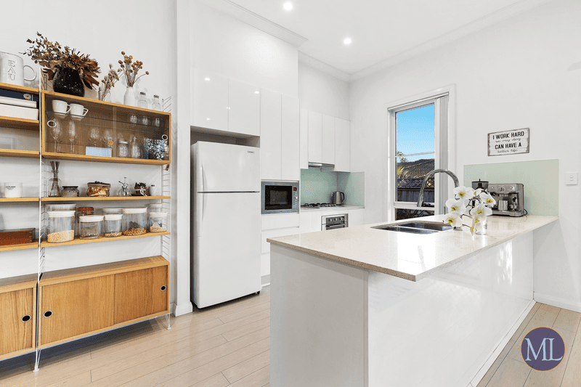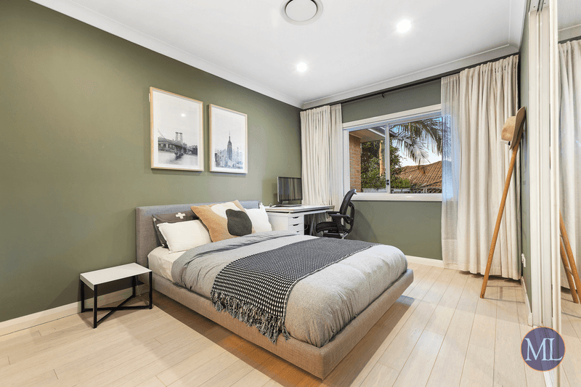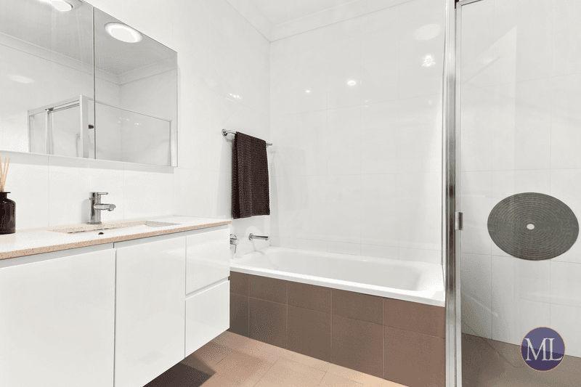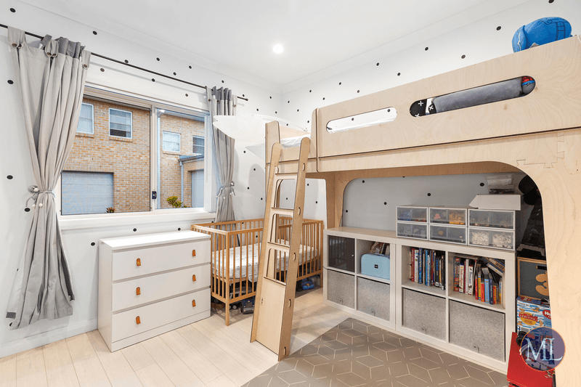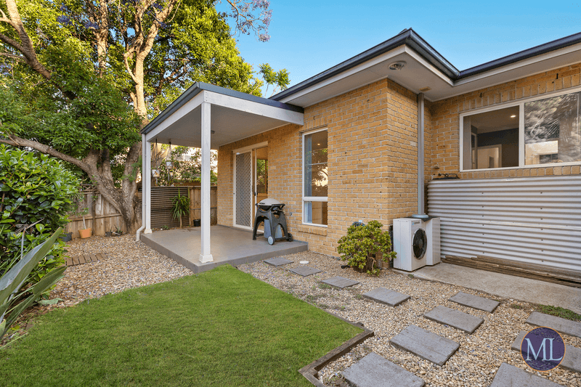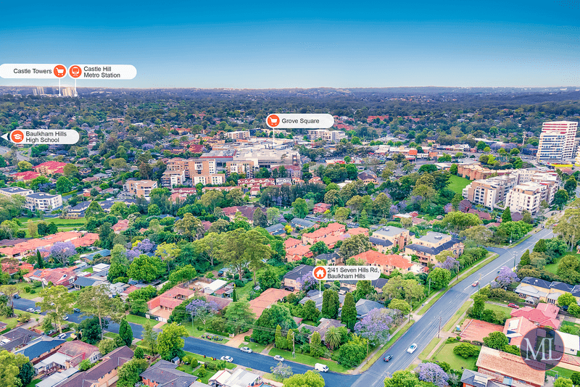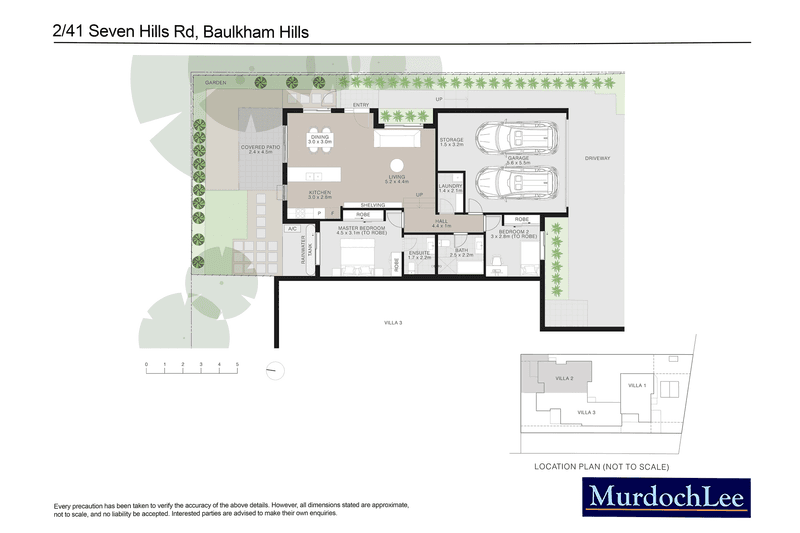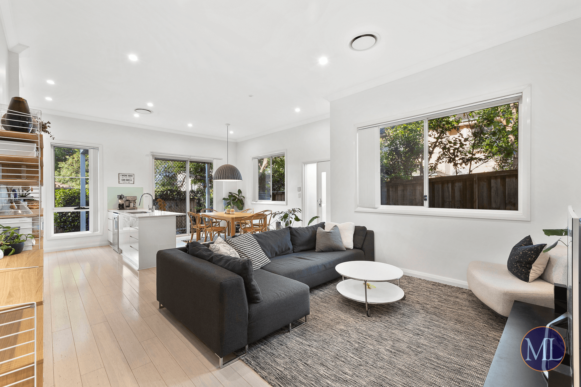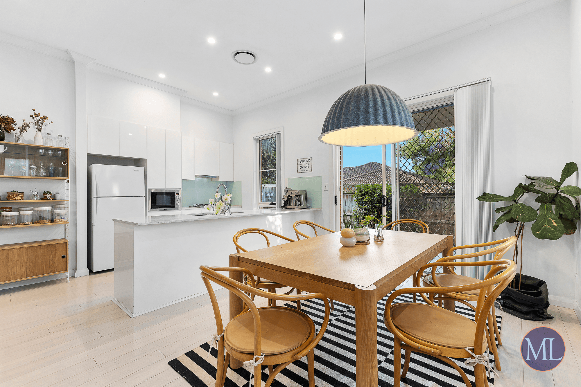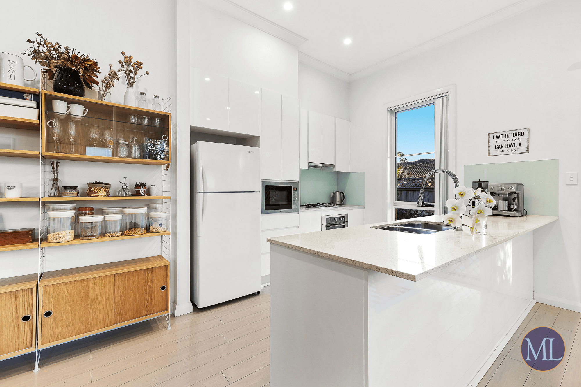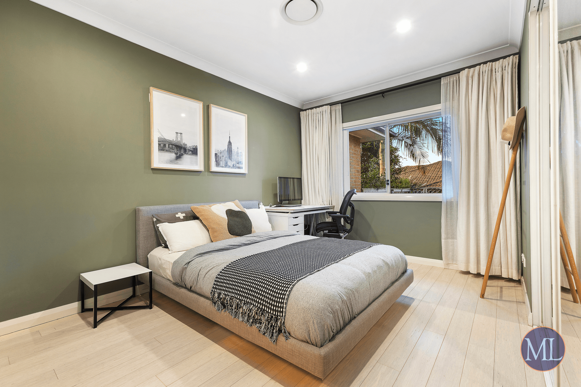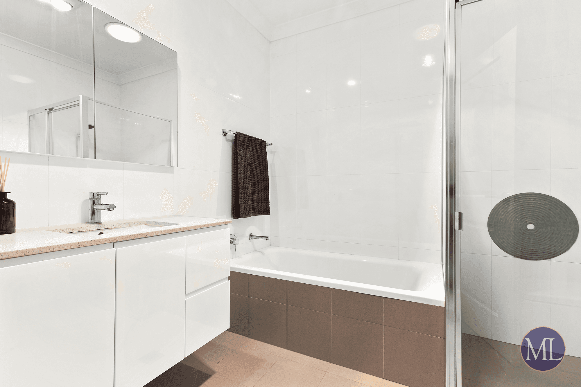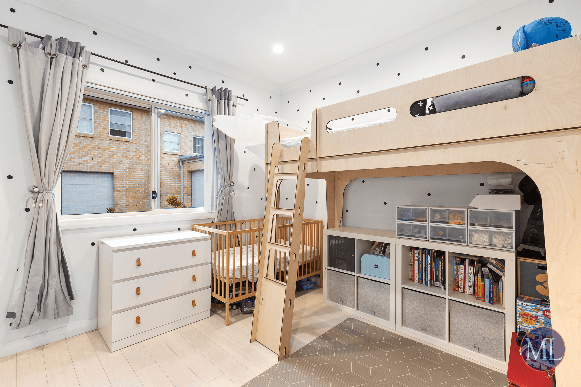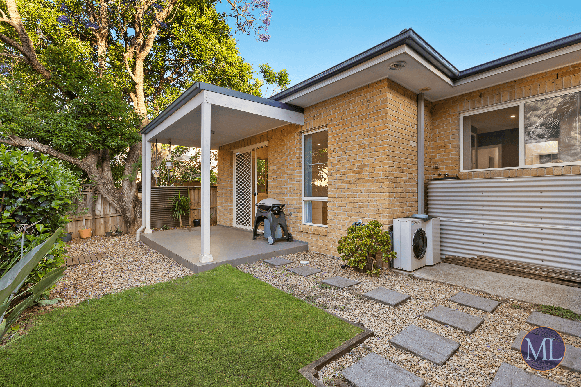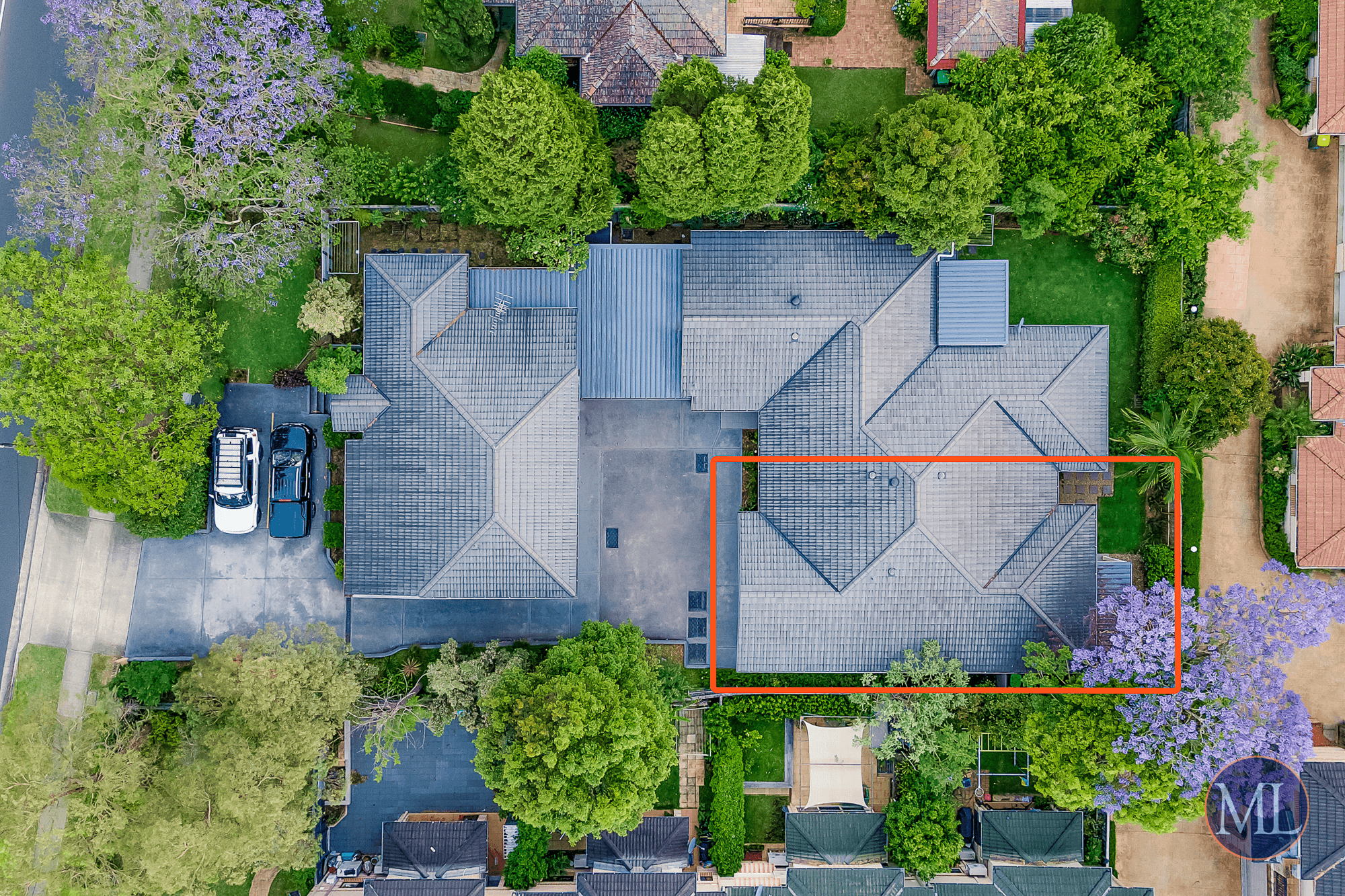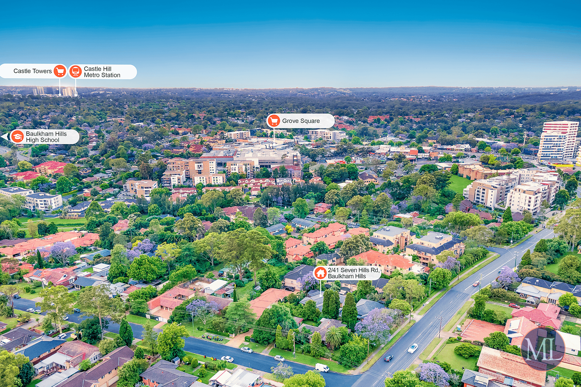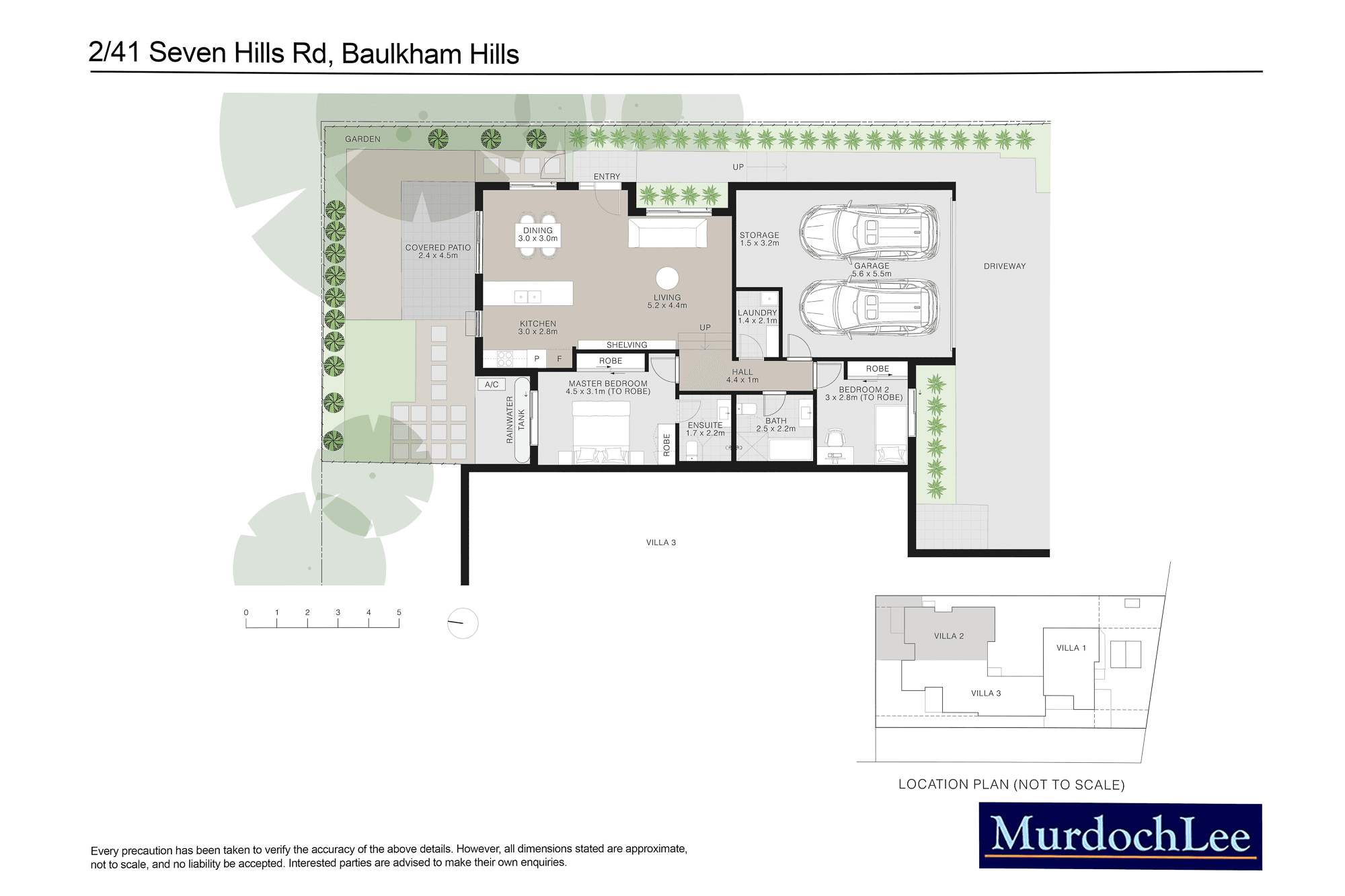- 1
- 2
- 3
- 4
- 5
- 1
- 2
- 3
- 4
- 5
2/41 Seven Hills Road, Baulkham Hills, NSW 2153
Sold by Jason Li
Auction Location: Onsite Tucked away at the back of a boutique complex of only 3 homes, this quiet, rare villa is within walking distance to Grove Square, Jasper Road Public School, and express city bus stops. Being one of the last villas ever built in Baulkham Hills with modern finishes throughout, this is the perfect home for downsizers, first home buyers and investors alike. With a grand 3.2-meter ceiling upon entry, new owners are sure to appreciate the large open living space drenched in natural sunlight from the North & Easterly aspect. The generous, gas kitchen boasts a 20mm thick stone bench top, stainless steel appliances with 2 pack poly soft-close cupboards and drawers. The spacious living and dining are well proportioned, adorned with large windows, perfect for light and cross ventilation and flow seamlessly to the outdoor. With a North facing backyard, leafy outlook and large pergola, new owners can entertain in all seasons. The bedrooms are large in design, with the master bedroom boasting an impressive size of 4.5m x 3.1m with built-in-wardrobes and a convenient ensuite. The modern bathroom and ensuite are both aesthetically pleasing, complete with floor to ceiling large format wall tiles and built-in mirrored shaving cabinets. With a focus on convenience, this delightful home offers plenty of surrounding public transport options, being within walking distance to express city bus stops 610X, 612X & 615X. Grove Square is a short walk, as well as Jasper Road Public School, Arthur Street Shops (IGA, cafe etc), Panetta Family Medical Practice, Henry Carr Reserve, The Hills Preschool Day Care, Balcombe Heights Estate, skate and dog park. Internal Features: • Timber floorboards throughout • Downlights throughout • Ducted air-conditioning with dual control • Floor to ceiling large format wall tiles, floor tiles and stone benchtop • Master bedroom with ensuite and built-in-wardrobe • Second bedroom with built-in-wardrobes • Sky lights in bathrooms, as well as floor to ceiling large format wall tiles, vanity & heated lamps • 3.2-metre ceiling height (living, dining, kitchen & patio) • 2.7-metre ceiling height (bedrooms, bathrooms, laundry & garage) • Large kitchen with gas stove, rangehood, stainless steel appliances, dishwasher, 20mm stone benchtop, soft-close cupboards & drawers & glass splash back • Vertical blinds throughout External Features • Brick veneer • Concrete slab • Large pergola under tiled area • Outdoor gas connection • Rainwater tank connected to garden and toilet fixture • Double electronic lock up garage with storage nook • Only one common wall • Private access towards the back of the villa • Visitor car spaces • Low maintenance backyard and gardens Location Benefits • Grove Square | 1.1km (4 min drive) • Castle Towers | 4.6km (10 min drive) • Arthur Street Shops (IGA, Café, The Cheesecake Shop, Danny's Snack Bar) | 600m (2 min drive) • Panetta Family Medical Practice | 1km (2 min drive) • The Hills Preschool Day Care | 150m (2 min walk) • Harry Carr Reserve | 1km (2 min drive) • Balcombe Heights Estate Reserve (Skate & Dog Park)| 2km (3 min drive) • Express city bus stops 610X, 612X & 615X | 1.4km (9 min walk) Nearby Schools • Jasper Road Public School | 700m (2 min drive) • Model Farms High School | 2.9km (5 min drive) • Baulkham Hills High School | 1.9km (4 min drive)
Floorplans & Interactive Tours
More Properties from Baulkham Hills
More Properties from Murdoch Lee Estate Agents | Cherrybrook - Castle Hill
Not what you are looking for?
2/41 Seven Hills Road, Baulkham Hills, NSW 2153
Sold by Jason Li
Auction Location: Onsite Tucked away at the back of a boutique complex of only 3 homes, this quiet, rare villa is within walking distance to Grove Square, Jasper Road Public School, and express city bus stops. Being one of the last villas ever built in Baulkham Hills with modern finishes throughout, this is the perfect home for downsizers, first home buyers and investors alike. With a grand 3.2-meter ceiling upon entry, new owners are sure to appreciate the large open living space drenched in natural sunlight from the North & Easterly aspect. The generous, gas kitchen boasts a 20mm thick stone bench top, stainless steel appliances with 2 pack poly soft-close cupboards and drawers. The spacious living and dining are well proportioned, adorned with large windows, perfect for light and cross ventilation and flow seamlessly to the outdoor. With a North facing backyard, leafy outlook and large pergola, new owners can entertain in all seasons. The bedrooms are large in design, with the master bedroom boasting an impressive size of 4.5m x 3.1m with built-in-wardrobes and a convenient ensuite. The modern bathroom and ensuite are both aesthetically pleasing, complete with floor to ceiling large format wall tiles and built-in mirrored shaving cabinets. With a focus on convenience, this delightful home offers plenty of surrounding public transport options, being within walking distance to express city bus stops 610X, 612X & 615X. Grove Square is a short walk, as well as Jasper Road Public School, Arthur Street Shops (IGA, cafe etc), Panetta Family Medical Practice, Henry Carr Reserve, The Hills Preschool Day Care, Balcombe Heights Estate, skate and dog park. Internal Features: • Timber floorboards throughout • Downlights throughout • Ducted air-conditioning with dual control • Floor to ceiling large format wall tiles, floor tiles and stone benchtop • Master bedroom with ensuite and built-in-wardrobe • Second bedroom with built-in-wardrobes • Sky lights in bathrooms, as well as floor to ceiling large format wall tiles, vanity & heated lamps • 3.2-metre ceiling height (living, dining, kitchen & patio) • 2.7-metre ceiling height (bedrooms, bathrooms, laundry & garage) • Large kitchen with gas stove, rangehood, stainless steel appliances, dishwasher, 20mm stone benchtop, soft-close cupboards & drawers & glass splash back • Vertical blinds throughout External Features • Brick veneer • Concrete slab • Large pergola under tiled area • Outdoor gas connection • Rainwater tank connected to garden and toilet fixture • Double electronic lock up garage with storage nook • Only one common wall • Private access towards the back of the villa • Visitor car spaces • Low maintenance backyard and gardens Location Benefits • Grove Square | 1.1km (4 min drive) • Castle Towers | 4.6km (10 min drive) • Arthur Street Shops (IGA, Café, The Cheesecake Shop, Danny's Snack Bar) | 600m (2 min drive) • Panetta Family Medical Practice | 1km (2 min drive) • The Hills Preschool Day Care | 150m (2 min walk) • Harry Carr Reserve | 1km (2 min drive) • Balcombe Heights Estate Reserve (Skate & Dog Park)| 2km (3 min drive) • Express city bus stops 610X, 612X & 615X | 1.4km (9 min walk) Nearby Schools • Jasper Road Public School | 700m (2 min drive) • Model Farms High School | 2.9km (5 min drive) • Baulkham Hills High School | 1.9km (4 min drive)
